Bathroom with Orange Walls and a Freestanding Vanity Unit Ideas and Designs
Refine by:
Budget
Sort by:Popular Today
21 - 40 of 86 photos
Item 1 of 3
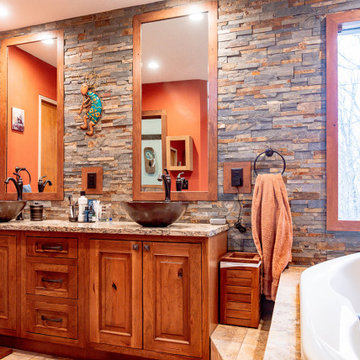
Greater Dayton Building & Remodeling, Beavercreek, Ohio, 2020 Regional CotY Award Winner, Residential Bath $50,001 to $75,000
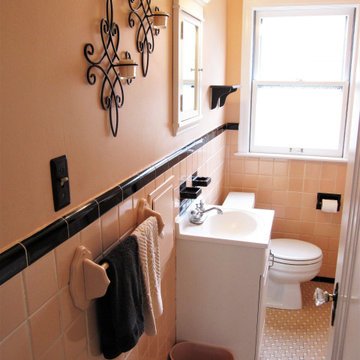
Primer and Paint Used:
* KILZ 3 Premium Primer
* Sherwin-Williams Interior Satin Super Paint (Sumptuous
Peach - 6345)
* Behr Premium Plus Interior Paint (Ultra Pure White)
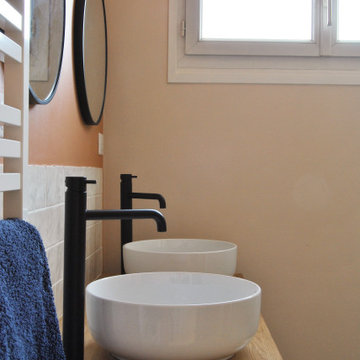
rénovation totale de la salle de bain :
- dépose d'une baignoire : pose d'une douche type à l'italienne
- meuble doubles vasques posées sur meuble en bois
- miroirs ronds noirs
- appliques globes dorées
- colonne en bois
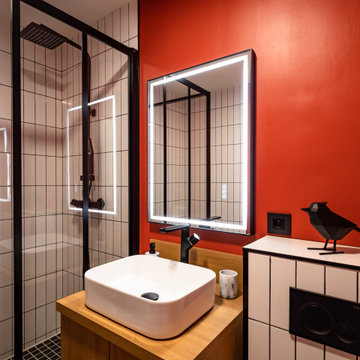
Charmant studio de moins de 25m², en tant que meublé de tourisme en ligne sur Airbnb et Booking. Idéal pour les voyageurs en quête d'un logement fonctionnel et complet. Avec une décoration contemporaine, cet espace offre une atmosphère chaleureuse et accueillante pour votre séjour. Profitez d'un espace pratique où chaque détail a été soigneusement pensé pour rendre votre expérience confortable et agréable.
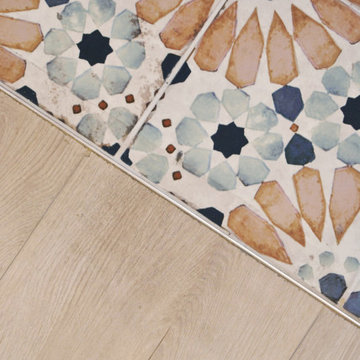
rénovation totale de la salle de bain :
- dépose d'une baignoire : pose d'une douche type à l'italienne
- meuble doubles vasques posées sur meuble en bois
- miroirs ronds noirs
- appliques globes dorées
- colonne en bois
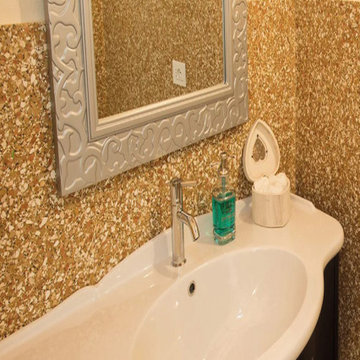
Venetian terrazzo, in the characteristic version SB141 Multicolor Verona, was chosen for a private residence in the province of Verona. Terrazzo was used in a variety of applications, including flooring, kitchen countertops, and wall cladding in the bathroom. It is a prime example of the versatility of this elegant material. A part of Agglotech’s “Classico” line, the color selected features mid-sized chips of red Verona marble aggregate set in an ocher-colored cement base.
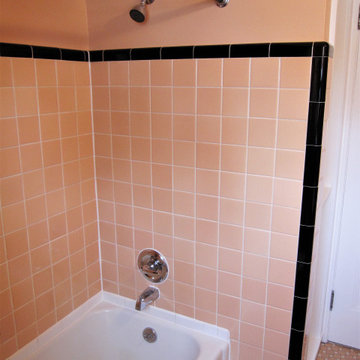
Primer and Paint Used:
* KILZ 3 Premium Primer
* Sherwin-Williams Interior Satin Super Paint (Sumptuous
Peach - 6345)
* Behr Premium Plus Interior Paint (Ultra Pure White)
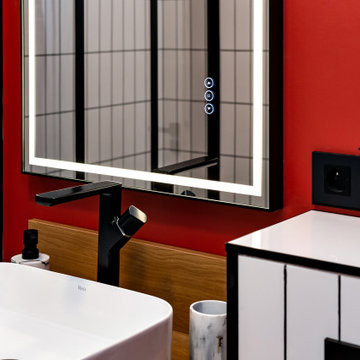
Charmant studio de moins de 25m², en tant que meublé de tourisme en ligne sur Airbnb et Booking. Idéal pour les voyageurs en quête d'un logement fonctionnel et complet. Avec une décoration contemporaine, cet espace offre une atmosphère chaleureuse et accueillante pour votre séjour. Profitez d'un espace pratique où chaque détail a été soigneusement pensé pour rendre votre expérience confortable et agréable.
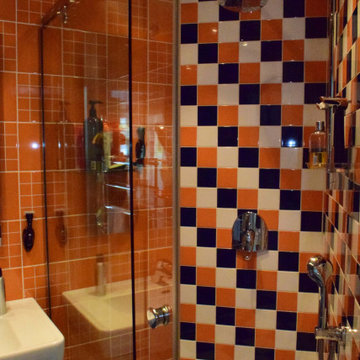
Жилой дом 350 м2.
Жилой дом для семьи из 3-х человек. По желанию заказчиков под одной крышей собраны и жилые помещения, мастерская, зона бассейна и бани. На улице, но под общей крышей находится летняя кухня и зона барбекю. Интерьеры выполнены в строгом классическом стиле. Холл отделён от зоны гостиной и кухни – столовой конструкцией из порталов, выполненной из натурального дерева по индивидуальному проекту. В интерьерах применено множество индивидуальных изделий: витражные светильники, роспись, стеллажи для библиотеки.
Вместе с домом проектировался у участок. Благодаря этому удалось создать единую продуманную композицию , учесть множество нюансов, и заложить основы будущих элементов архитектуры участка, которые будут воплощены в будущем.
Bathroom with Orange Walls and a Freestanding Vanity Unit Ideas and Designs
2
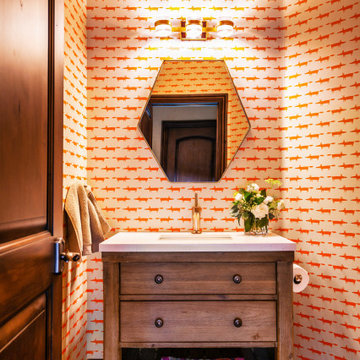
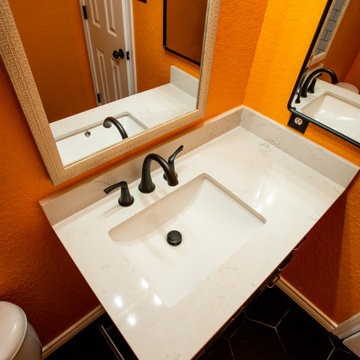
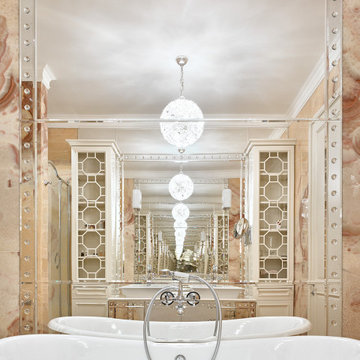
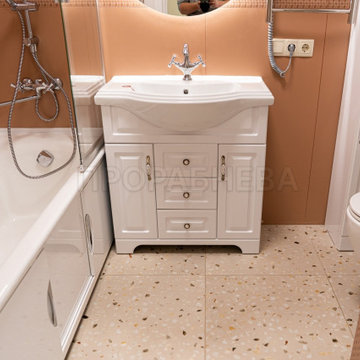
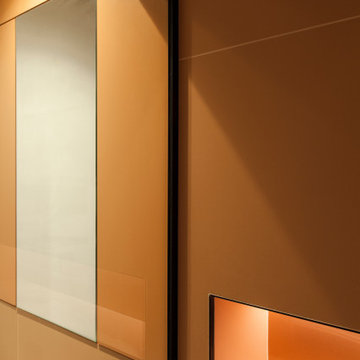
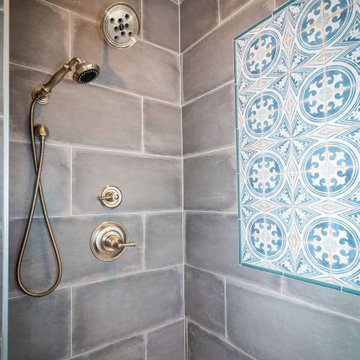
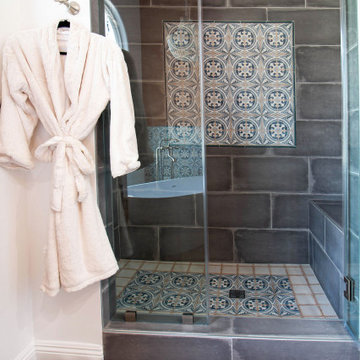
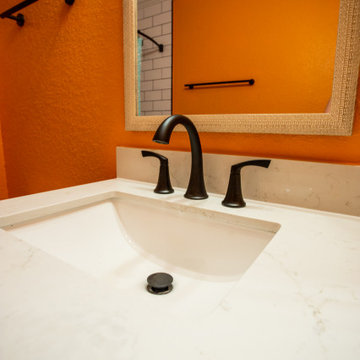
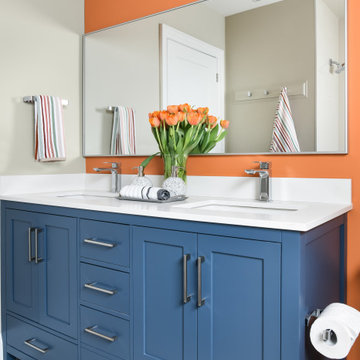
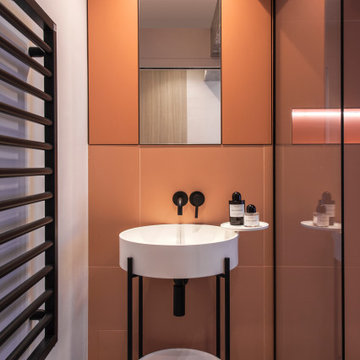
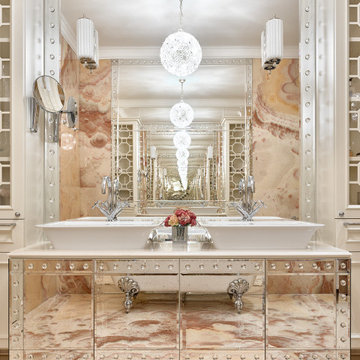

 Shelves and shelving units, like ladder shelves, will give you extra space without taking up too much floor space. Also look for wire, wicker or fabric baskets, large and small, to store items under or next to the sink, or even on the wall.
Shelves and shelving units, like ladder shelves, will give you extra space without taking up too much floor space. Also look for wire, wicker or fabric baskets, large and small, to store items under or next to the sink, or even on the wall.  The sink, the mirror, shower and/or bath are the places where you might want the clearest and strongest light. You can use these if you want it to be bright and clear. Otherwise, you might want to look at some soft, ambient lighting in the form of chandeliers, short pendants or wall lamps. You could use accent lighting around your bath in the form to create a tranquil, spa feel, as well.
The sink, the mirror, shower and/or bath are the places where you might want the clearest and strongest light. You can use these if you want it to be bright and clear. Otherwise, you might want to look at some soft, ambient lighting in the form of chandeliers, short pendants or wall lamps. You could use accent lighting around your bath in the form to create a tranquil, spa feel, as well. 