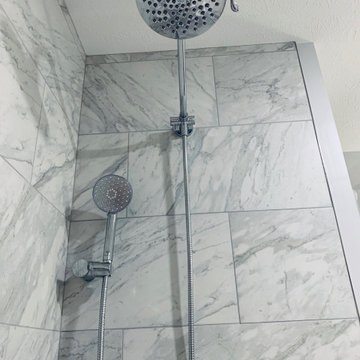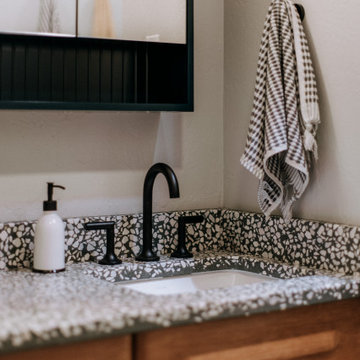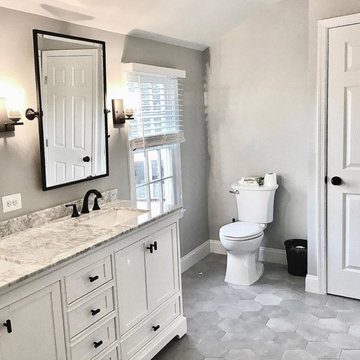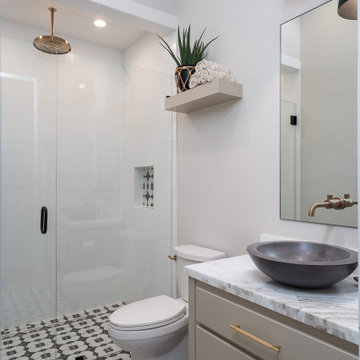Bathroom with Multi-coloured Worktops and a Wall Niche Ideas and Designs
Refine by:
Budget
Sort by:Popular Today
21 - 40 of 1,421 photos
Item 1 of 3

This bathroom remodel was designed by Nicole from our Windham showroom. This remodel features Cabico Essence cabinets with maple wood, Stretto door style (flat panel) and Bonavista (blue paint) finish. This remodel also features LG viatera Quartz countertop with Rococo color and standard edge. This also was used for shelves in the shower. The floor and shower walls is 12” x 24” by Mediterranean with Marmol Venatino color in honed. The shampoo niche is also in the same tile and color but in 2” x 2” size in honed. Other features includes Maax tub in white, Moen chrome faucet, Kohler Caxton white sink, Moen Chrome Showerhead, Moen Chrome Valve Trim, Moen Flara Chrome light fixture, Moen chrome Towel Ring, and Moen chrome double robe hook. The hardware is by Amerock with Chrome Handles and Knobs.

Small master bathroom renovation. Justin and Kelley wanted me to make the shower bigger by removing a partition wall and by taking space from a closet behind the shower wall. Also, I added hidden medicine cabinets behind the apparent hanging mirrors.

Guest bathroom vanity with mosaic backsplash/wall tile, custom vessel sinks, and marble countertops.

The Palette for the Guest Bathroom is Dark Teals & Greens with pops of Blood Red to accessorise, incorporating Bold Vintage Poster Prints. In the small space we still managed to fit in a 'wet room' style shower and freestanding bath.

Guest Bathroom remodel in North Fork vacation house. The stone floor flows straight through to the shower eliminating the need for a curb. A stationary glass panel keeps the water in and eliminates the need for a door. Mother of pearl tile on the long wall with a recessed niche creates a soft focal wall.

We used the concept of a European wet room to maximize shower space. The natural and aqua color scheme is carried through here and seen in the unique tile inset. The straight lines of the brick set tile are offset by the organic pebble floor.

A custom primary bathroom with granite countertops and porcelain tile flooring.

Revive a cramped hall bathroom into a midcentury modern space with contemporary influences.

We used the concept of a European wet room to maximize shower space. The natural and aqua color scheme is carried through here and seen in the unique tile inset. The straight lines of the brick set tile are offset by the organic pebble floor.

Full removal of all finishes and fixtures.
Relocated the shower and toilet areas and removed an unused bathtub to free up lots of space to add a double vanity and a large tile walk in shower with a built in and hidden storage niche in the knee wall, a bench seat, and multi-functional shower controls.
Finished things off with a beautiful octagonal floor tile, granite countertops, tilting mirrors, and more.
We also took care of updating the kids hall bathroom too.

Bathroom Remodel completed and what a treat.
Customer supplied us with photos of their freshly completed bathroom remodel. Schluter® Shower System completed with a beautiful hexagon tile combined with a white subway tile. Accented Niche in shower combined with a matching threshold. Wood plank flooring warms the space with grey painted vanity cabinets and quartz vanity top.
Making Your Home Beautiful One Room at a Time…
French Creek Designs Kitchen & Bath Design Studio - where selections begin. Let us design and dream with you. Overwhelmed on where to start that Home Improvement, Kitchen or Bath Project? Let our designers video conference or sit down with you and take the overwhelming out of the picture and assist in choosing your materials. Whether new construction, full remodel or just a partial remodel, we can help you to make it an enjoyable experience to design your dream space. Call to schedule a free design consultation today with one of our exceptional designers. 307-337-4500
#openforbusiness #casper #wyoming #casperbusiness #frenchcreekdesigns #shoplocal #casperwyoming #kitchenremodeling #bathremodeling #kitchendesigners #bathdesigners #cabinets #countertops #knobsandpulls #sinksandfaucets #flooring #tileandmosiacs #laundryremodel #homeimprovement

The "Dream of the '90s" was alive in this industrial loft condo before Neil Kelly Portland Design Consultant Erika Altenhofen got her hands on it. No new roof penetrations could be made, so we were tasked with updating the current footprint. Erika filled the niche with much needed storage provisions, like a shelf and cabinet. The shower tile will replaced with stunning blue "Billie Ombre" tile by Artistic Tile. An impressive marble slab was laid on a fresh navy blue vanity, white oval mirrors and fitting industrial sconce lighting rounds out the remodeled space.

Modern farmhouse bathroom remodel featuring a beautiful Carrara marble counter and gray vanity which includes two drawers and an open shelf at the bottom for wicker baskets that add warmth and texture to the space. The hardware finish is polished chrome. The walls and ceiling are painted in Sherwin Williams Westhighland White 7566 for a light and airy vibe. The vanity wall showcases a shiplap wood detail. Above the vanity on either side of the round mirror are two, round glass chrome plated, wall sconces that add a classic feeling to the room. The alcove shower/cast iron tub combo includes a niche for shampoo. The shower walls have a white textured tile in a subway pattern with a light gray grout and an accent trim of multi-gray penny round mosaic tile which complements the gray and white color scheme.

Complete Master Bathroom remodel... Warm wood look tile, with walk-in shower featuring 3 shower heads plus rain head. freestanding bathtub, wall mounted faucets, vessel sinks and floating vanity.
Bathroom with Multi-coloured Worktops and a Wall Niche Ideas and Designs
2







 Shelves and shelving units, like ladder shelves, will give you extra space without taking up too much floor space. Also look for wire, wicker or fabric baskets, large and small, to store items under or next to the sink, or even on the wall.
Shelves and shelving units, like ladder shelves, will give you extra space without taking up too much floor space. Also look for wire, wicker or fabric baskets, large and small, to store items under or next to the sink, or even on the wall.  The sink, the mirror, shower and/or bath are the places where you might want the clearest and strongest light. You can use these if you want it to be bright and clear. Otherwise, you might want to look at some soft, ambient lighting in the form of chandeliers, short pendants or wall lamps. You could use accent lighting around your bath in the form to create a tranquil, spa feel, as well.
The sink, the mirror, shower and/or bath are the places where you might want the clearest and strongest light. You can use these if you want it to be bright and clear. Otherwise, you might want to look at some soft, ambient lighting in the form of chandeliers, short pendants or wall lamps. You could use accent lighting around your bath in the form to create a tranquil, spa feel, as well. 