Bathroom with Multi-coloured Walls and Black Floors Ideas and Designs
Refine by:
Budget
Sort by:Popular Today
121 - 140 of 347 photos
Item 1 of 3
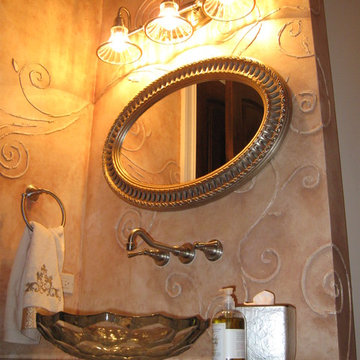
When you walk in you are greeted by the vanity sink wall (shown here). The bathroom turns on a angle to reveal the shower in the towering twelve foot room. The custom faux finish shimmers in the light cast from the crystal light fixture. The swirling pattern reaches far above the vanity and gracefully extends over the shower. A wonderful finishing touch is provided by the crystal cut Kohler vessel sink base.
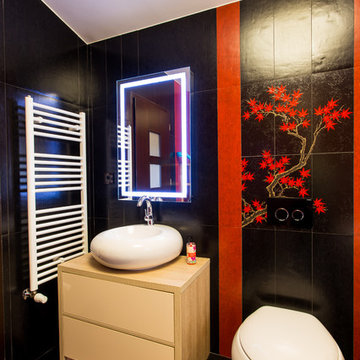
Elegant, eclectic, timeless villa interior design for a family with two small children, in cozy - familiar style associations, with artful, contemporary touches and subtly integrated sophisticated details.
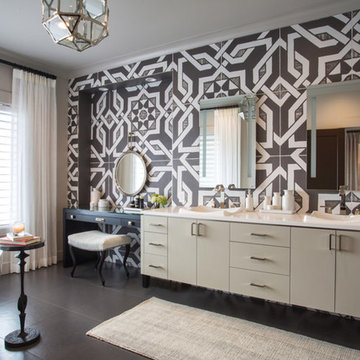
The master bedroom suite serves as the couple's exotic oasis located at the end of a short hallway adjacent to the main living area. A muted steel gray/purple color palette and fabrics rich in texture and tonal patterns create a dreamy and tranquil world. The tiled feature wall in the Master Bath is a dramatic backdrop for an organic shaped contemporary tub and floating cabinetry. Varied texture rules here, as both matte and polished finishes and cotton/wool textiles joyfully play interactively.
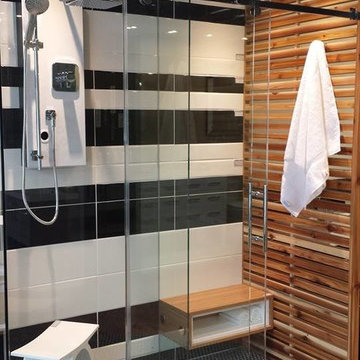
This vanity, mirror, shower bench and ceder panel was designed by us and made by our custom mill-worker.
Designed by Joana Carreira
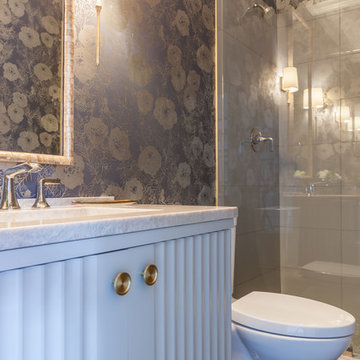
Bathroom renovation including knocking down walls, installing new vanity, toilet, shower stall, adding lighting, custom mirror, wallpaper, new paint color, adding hardwood floors.
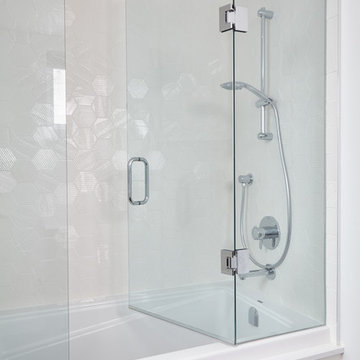
A 1940’s West End commercial offiice space converted to a modern residential home for a family of four and a dog. The completed space has over 2800 square feet and includes two bedrooms on the lower floor and a master with ensuite on the second, a 600 square foot rooftop deck and a bright and airy main floor with kitchen and great room. Special focus on spaces for art to hang in a gallery like setting, custom built-in storage where you might least expect it and the installation of an aluminum curtain wall window system. Of special note, reclaimed fir joists from the demolition were turned into stunning 11” solid fir flooring, adding character throughout.
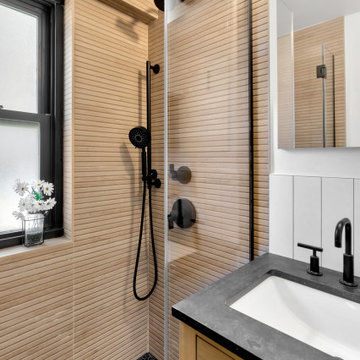
Wainscoting tile design in the shower area paired with a penny round mosaic floor tile.
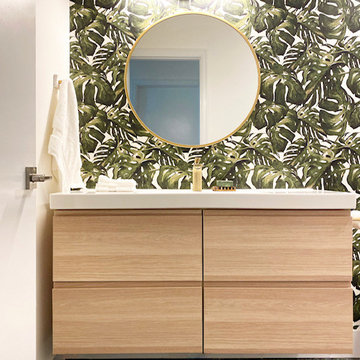
Before photo at the end! This was a 1970's, never updated bathroom that was brought into the 21st Century! One incredible wall of Monstera wallpaper adds such a bold pop of style that the rest of the small space needed to be very subtle. White walls black penny tile flooring and brass accents brought it all together beautifully!
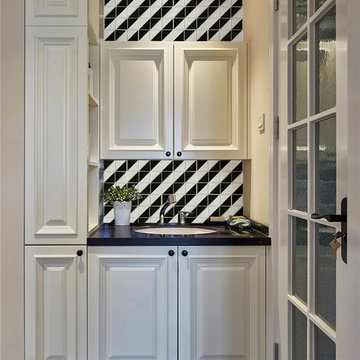
Diagonal pattern 4" black white geometric tiled wall decor, works perfectly with the pure white cabinets and black quartz countertop, making statement to your bathroom.
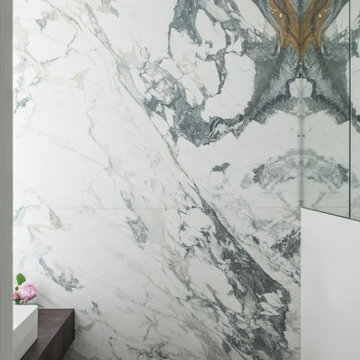
Stunning guest bathroom design which combines luxurious materials and fittings with floating warm timber counter and clever lighting design.
Bathroom with Multi-coloured Walls and Black Floors Ideas and Designs
7
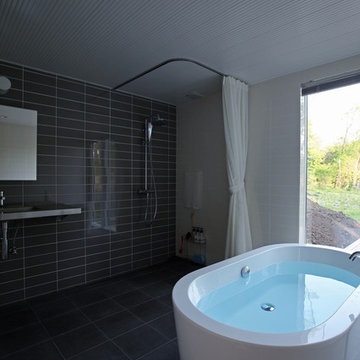
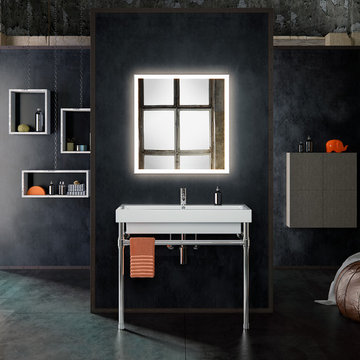
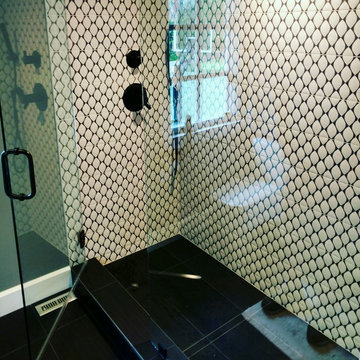
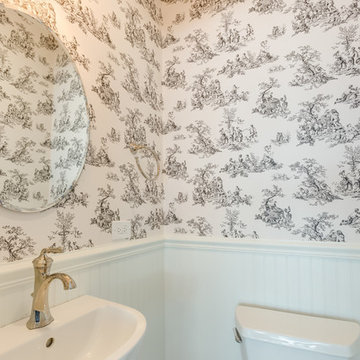
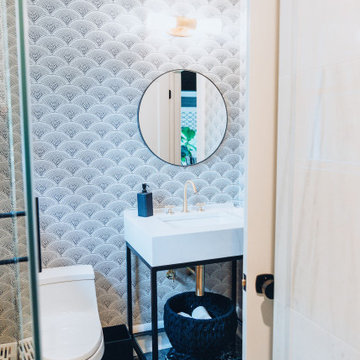
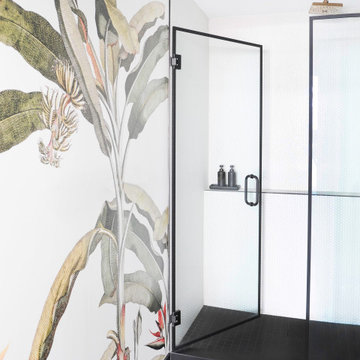
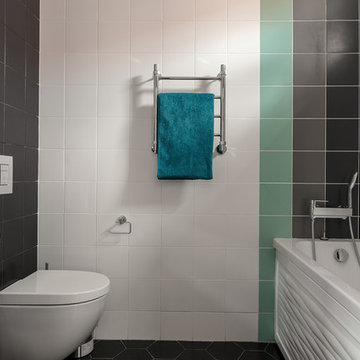
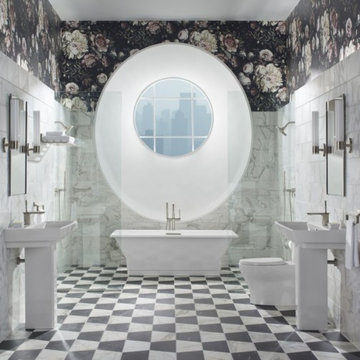
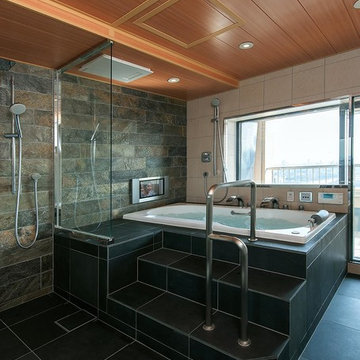
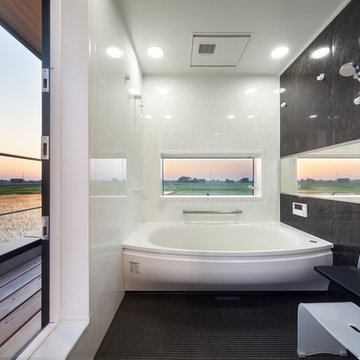

 Shelves and shelving units, like ladder shelves, will give you extra space without taking up too much floor space. Also look for wire, wicker or fabric baskets, large and small, to store items under or next to the sink, or even on the wall.
Shelves and shelving units, like ladder shelves, will give you extra space without taking up too much floor space. Also look for wire, wicker or fabric baskets, large and small, to store items under or next to the sink, or even on the wall.  The sink, the mirror, shower and/or bath are the places where you might want the clearest and strongest light. You can use these if you want it to be bright and clear. Otherwise, you might want to look at some soft, ambient lighting in the form of chandeliers, short pendants or wall lamps. You could use accent lighting around your bath in the form to create a tranquil, spa feel, as well.
The sink, the mirror, shower and/or bath are the places where you might want the clearest and strongest light. You can use these if you want it to be bright and clear. Otherwise, you might want to look at some soft, ambient lighting in the form of chandeliers, short pendants or wall lamps. You could use accent lighting around your bath in the form to create a tranquil, spa feel, as well. 