Bathroom with Multi-coloured Walls and a Wall-Mounted Sink Ideas and Designs
Refine by:
Budget
Sort by:Popular Today
201 - 220 of 639 photos
Item 1 of 3
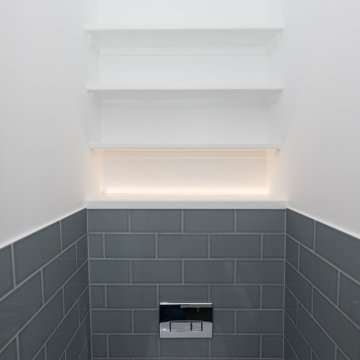
The separate WC was completely renovated to give it new life. The same steel-blue used as a feature wall in the bathroom across the landing was used for the bottom half of all walls here, combining beautifully with the concrete effect of the floor tiles. The walls above were painted in Dulux brilliant white to keep the space fresh and bright, amplified by a simple wall light above the large wall-mirror. A wall-hung loo was fitted, with the boxing covered in the same blue tiles, and floating shelves fitted above the boxing for storage, with strip lighting included for ambient lighting. Discover more at:
https://absoluteprojectmanagement.com/portfolio/sarah-islington/
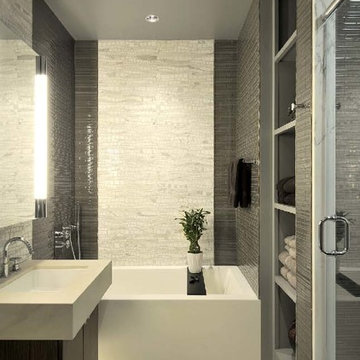
A Gaudi-esque mosaic of curvilinear bands consisting of irregularly sized and shaped water-jet cut mosaic pieces of polished marble in milk white accented by soft grey and gold veining. Water jet cut pieces of varied size and shape up to 1-3/4" x 2" and mesh mounted for ease of installation.
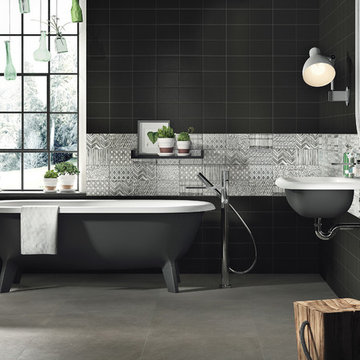
Italian wall tile with different fabric-like textures that are mixed randomly together to create an original and elegant effect with White and Teal and Gray decorative tiles. Perfectly suitable for light commercial and residential spaces like bathrooms, kitchens, living rooms, or bedrooms.
Interior Wall Tile
Photo credit: Imola Ceramiche
Tileshop
480 E. Brokaw Road
16216 Raymer Street
Van Nuys, CA 91406
Other California Locations: Berkeley and San Jose
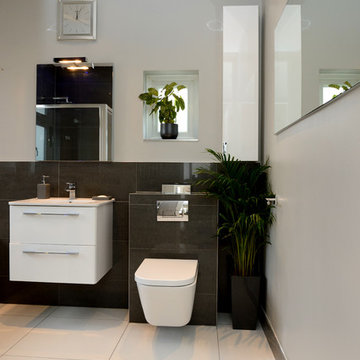
Gutted the bathroom and then re wired, re plumbed and plastered the room. Installed Enclosed bath and shower with recessed taps, and exafill. Wall hung vanity and wall hung WC on a Geberite frame. High gloss tiles and chrome mosaic feature tiles. Niches and chrome shower screen, Double draw white vanity unit and a mirrored medicine cabinet
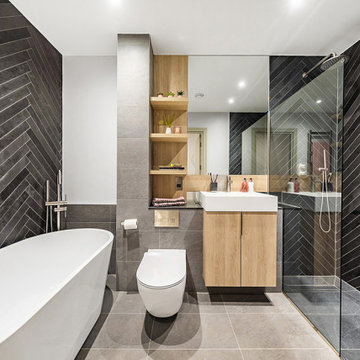
Modern bathroom with freestanding bathtub and walk in shower in a residential development of 17 apartments. Dark herringbone tiles cover opposing walls.
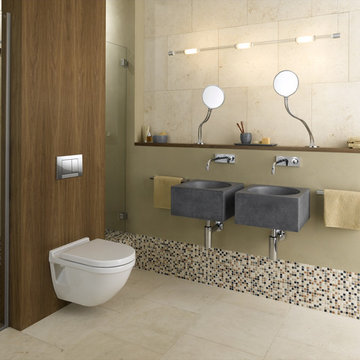
Wood and stone accents lend an eastern flair to this spa-inspired bathroom featuring a Geberit wall-mounted toilet.
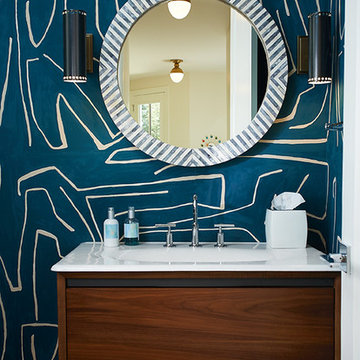
Builder: AVB Inc.
Interior Design: Vision Interiors by Visbeen
Photographer: Ashley Avila Photography
The Holloway blends the recent revival of mid-century aesthetics with the timelessness of a country farmhouse. Each façade features playfully arranged windows tucked under steeply pitched gables. Natural wood lapped siding emphasizes this homes more modern elements, while classic white board & batten covers the core of this house. A rustic stone water table wraps around the base and contours down into the rear view-out terrace.
Inside, a wide hallway connects the foyer to the den and living spaces through smooth case-less openings. Featuring a grey stone fireplace, tall windows, and vaulted wood ceiling, the living room bridges between the kitchen and den. The kitchen picks up some mid-century through the use of flat-faced upper and lower cabinets with chrome pulls. Richly toned wood chairs and table cap off the dining room, which is surrounded by windows on three sides. The grand staircase, to the left, is viewable from the outside through a set of giant casement windows on the upper landing. A spacious master suite is situated off of this upper landing. Featuring separate closets, a tiled bath with tub and shower, this suite has a perfect view out to the rear yard through the bedrooms rear windows. All the way upstairs, and to the right of the staircase, is four separate bedrooms. Downstairs, under the master suite, is a gymnasium. This gymnasium is connected to the outdoors through an overhead door and is perfect for athletic activities or storing a boat during cold months. The lower level also features a living room with view out windows and a private guest suite.
Bathroom with Multi-coloured Walls and a Wall-Mounted Sink Ideas and Designs
11
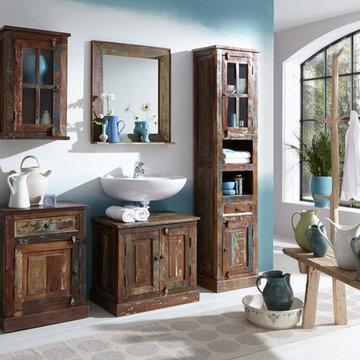
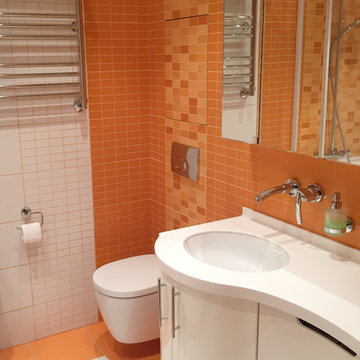
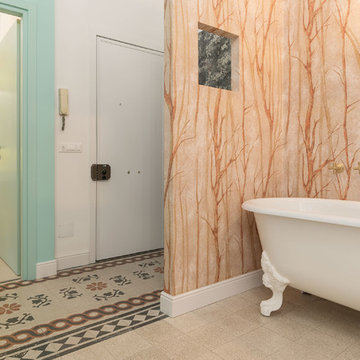
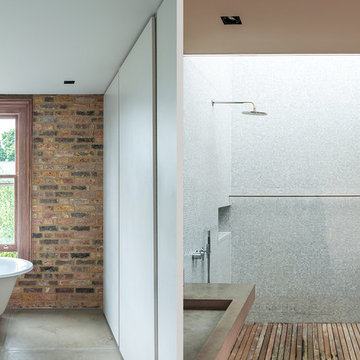
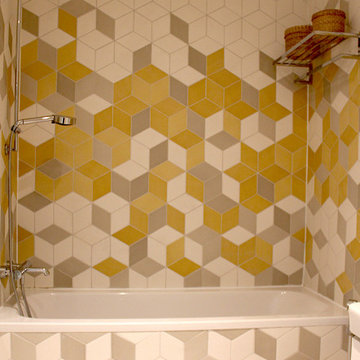
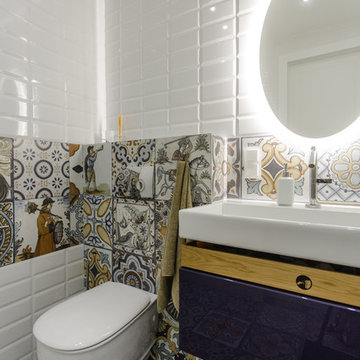
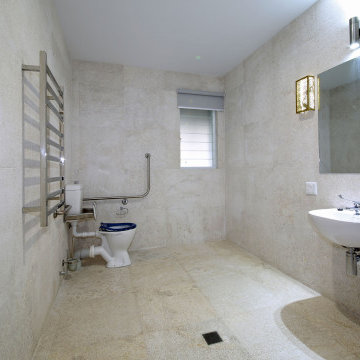
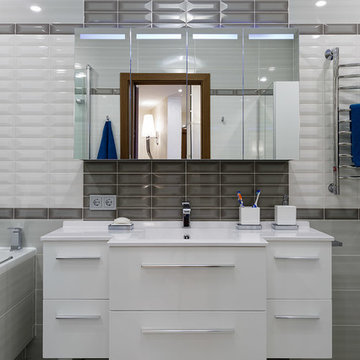
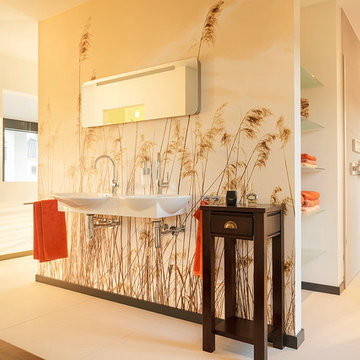
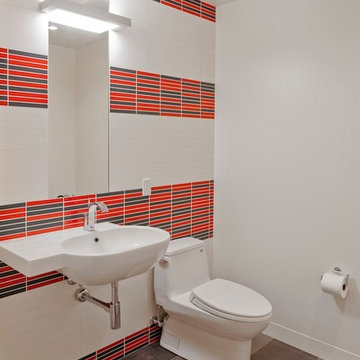
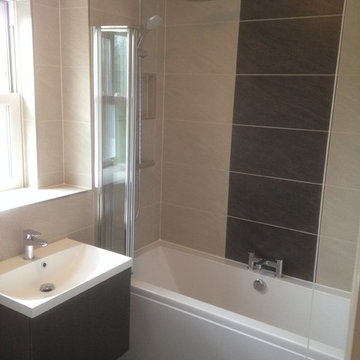
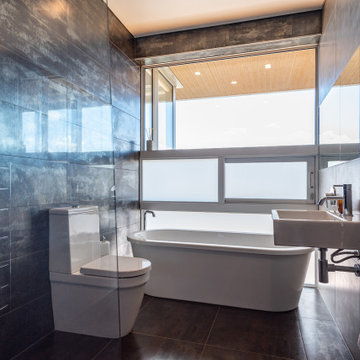
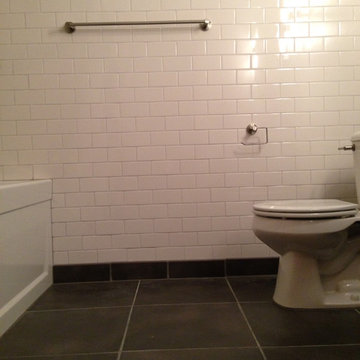

 Shelves and shelving units, like ladder shelves, will give you extra space without taking up too much floor space. Also look for wire, wicker or fabric baskets, large and small, to store items under or next to the sink, or even on the wall.
Shelves and shelving units, like ladder shelves, will give you extra space without taking up too much floor space. Also look for wire, wicker or fabric baskets, large and small, to store items under or next to the sink, or even on the wall.  The sink, the mirror, shower and/or bath are the places where you might want the clearest and strongest light. You can use these if you want it to be bright and clear. Otherwise, you might want to look at some soft, ambient lighting in the form of chandeliers, short pendants or wall lamps. You could use accent lighting around your bath in the form to create a tranquil, spa feel, as well.
The sink, the mirror, shower and/or bath are the places where you might want the clearest and strongest light. You can use these if you want it to be bright and clear. Otherwise, you might want to look at some soft, ambient lighting in the form of chandeliers, short pendants or wall lamps. You could use accent lighting around your bath in the form to create a tranquil, spa feel, as well. 