Bathroom with Multi-coloured Walls and a Shower Bench Ideas and Designs
Sort by:Popular Today
101 - 120 of 344 photos
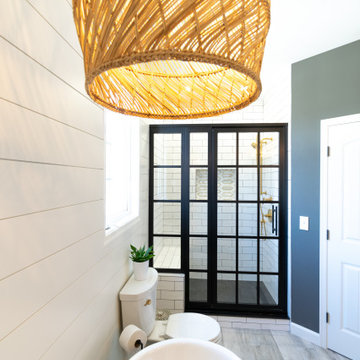
Large primary bathroom with custom paneled black shower door leading into large walk in shower. Walk in shower features a multi control Kohler Purist shower system in brushed gold trim with over head rain head and handheld faucet. Large format floor tile and 6 inch nickel gap ship lap painted with Benjamin Moore color white dove complete the look.
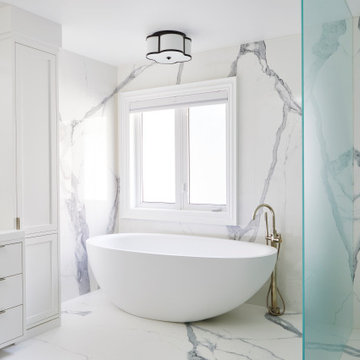
This original 90’s home was in dire need of a major refresh. The kitchen was totally reimagined and designed to incorporate all of the clients needs from and oversized panel ready Sub Zero, spacious island with prep sink and wine storage, floor to ceiling pantry, endless drawer space, and a marble wall with floating brushed brass shelves with integrated lighting.
The powder room cleverly utilized leftover marble from the kitchen to create a custom floating vanity for the powder to great effect. The satin brass wall mounted faucet and patterned wallpaper worked out perfectly.
The ensuite was enlarged and totally reinvented. From floor to ceiling book matched Statuario slabs of Laminam, polished nickel hardware, oversized soaker tub, integrated LED mirror, floating shower bench, linear drain, and frameless glass partitions this ensuite spared no luxury.
The all new walk-in closet boasts over 100 lineal feet of floor to ceiling storage that is well illuminated and laid out to include a make-up table, luggage storage, 3-way angled mirror, twin islands with drawer storage, shoe and boot shelves for easy access, accessory storage compartments and built-in laundry hampers.
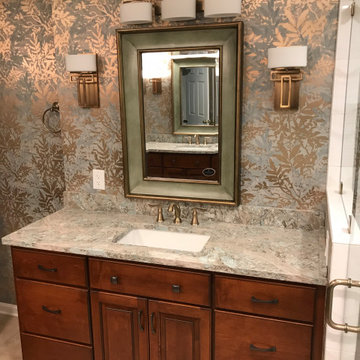
The East louisville Master Bath Remodel was in a patio home in the White Blossom Neighborhood. The hall bath was turned into a half bath and we converted the tub space into the master bath shower . This allowed for more floor space for aging in place as well as the opportunity for his and hers vanities.
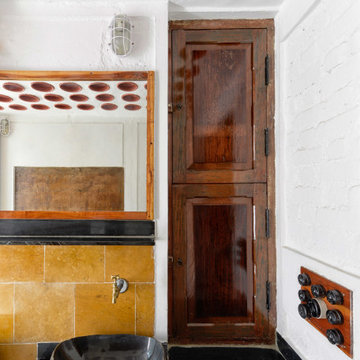
Design Firm’s Name: The Vrindavan Project
Design Firm’s Phone Numbers: +91 9560107193 / +91 124 4000027 / +91 9560107194
Design Firm’s Email: ranjeet.mukherjee@gmail.com / thevrindavanproject@gmail.com
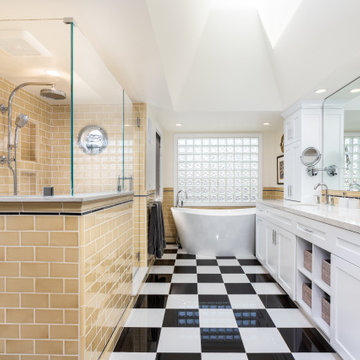
Queen Mary inspired master bath. Features several tile patterns around the room, huge built-in vanity with two sinks, and an inviting freestanding tub. Big walk-in shower is enclosed from all sides.
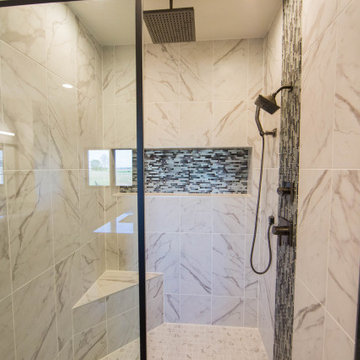
Custom tile work in the master shower coupled with multiple shower heads creates a walk-in shower with form and function.
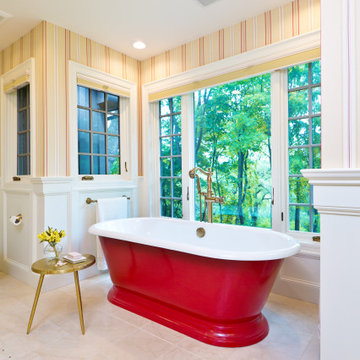
Master bathroom with crema marfil marble tile custom floor pattern. Red freestanding bathtub and white paneled wainscoting. His and her closets.
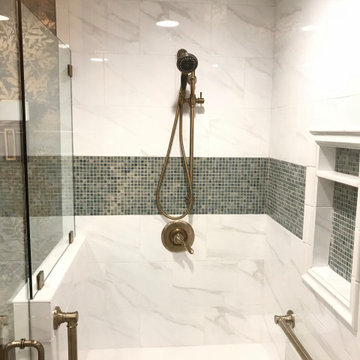
The East louisville Master Bath Remodel was in a patio home in the White Blossom Neighborhood. The hall bath was turned into a half bath and we converted the tub space into the master bath shower . This allowed for more floor space for aging in place as well as the opportunity for his and hers vanities.
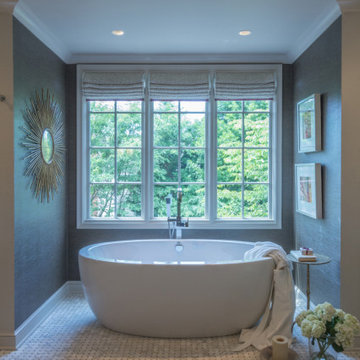
In addition to a major upgrade, this master bath was expanded to incorporate space found hidden behind a wall which became a second large master closet. The entire suite was gutted to make way for an enlarged zero-threshold shower with multiple spray heads, a floating architectural tub, heated marble mosaic flooring, updated furniture-look cabinetry, and beautiful LED lighting. The false-palladium windows were replaced with well-proportioned, clean-lined, and energy-efficient casements. The functionality of this suite was further enhanced with the use of motorized roman shades. The homeowners love the spa-like feel, the warmth of the floors, and the great windows which provide beautiful views of the surrounding greenery.
Bathroom with Multi-coloured Walls and a Shower Bench Ideas and Designs
6
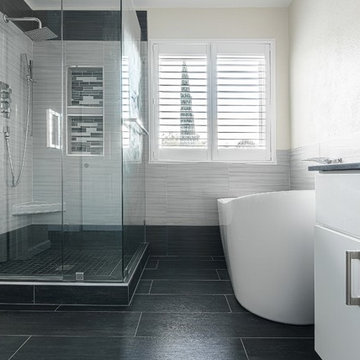
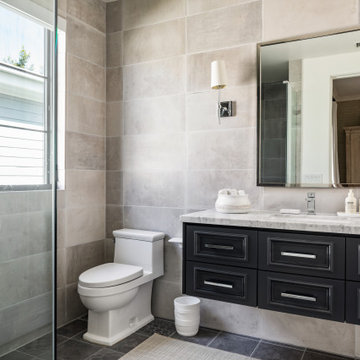
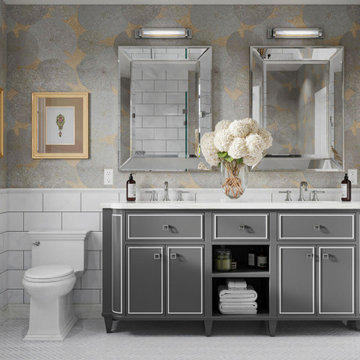
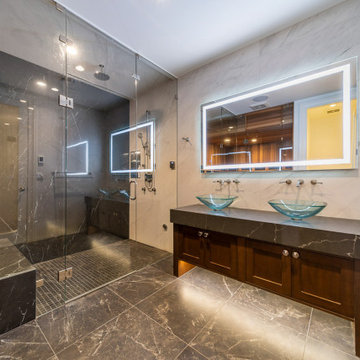
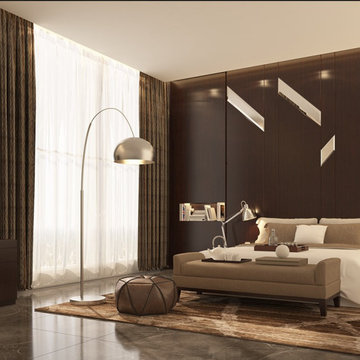
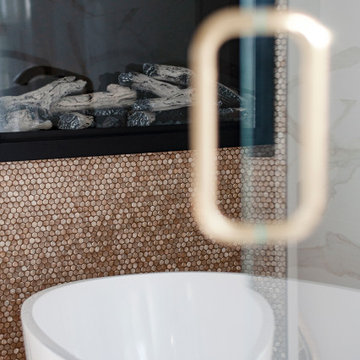
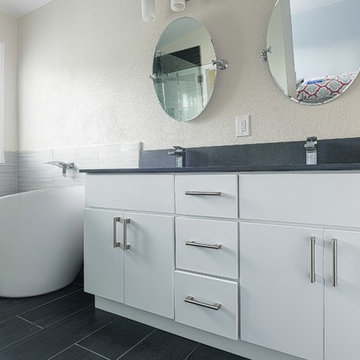
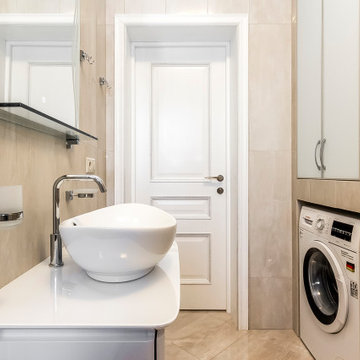
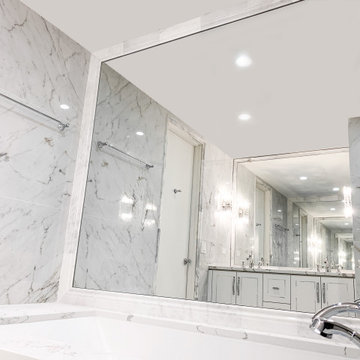
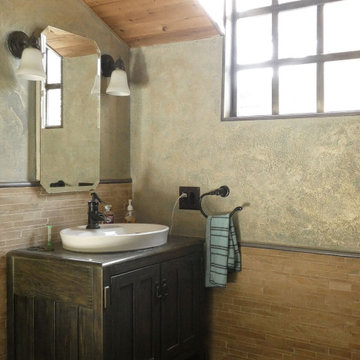
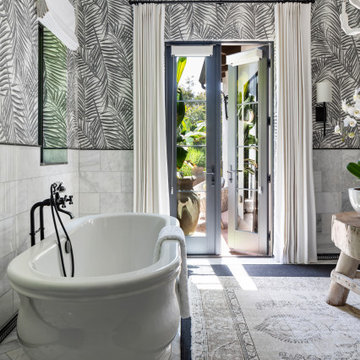

 Shelves and shelving units, like ladder shelves, will give you extra space without taking up too much floor space. Also look for wire, wicker or fabric baskets, large and small, to store items under or next to the sink, or even on the wall.
Shelves and shelving units, like ladder shelves, will give you extra space without taking up too much floor space. Also look for wire, wicker or fabric baskets, large and small, to store items under or next to the sink, or even on the wall.  The sink, the mirror, shower and/or bath are the places where you might want the clearest and strongest light. You can use these if you want it to be bright and clear. Otherwise, you might want to look at some soft, ambient lighting in the form of chandeliers, short pendants or wall lamps. You could use accent lighting around your bath in the form to create a tranquil, spa feel, as well.
The sink, the mirror, shower and/or bath are the places where you might want the clearest and strongest light. You can use these if you want it to be bright and clear. Otherwise, you might want to look at some soft, ambient lighting in the form of chandeliers, short pendants or wall lamps. You could use accent lighting around your bath in the form to create a tranquil, spa feel, as well. 