Bathroom with Multi-coloured Tiles and Glass Tiles Ideas and Designs
Refine by:
Budget
Sort by:Popular Today
81 - 100 of 3,031 photos
Item 1 of 3
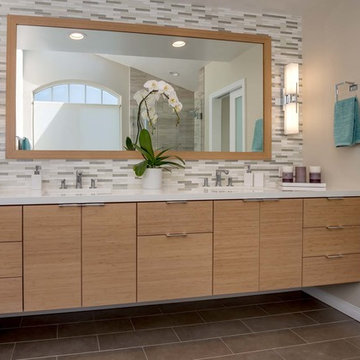
This design / build project in Manhattan Beach, CA. included both a Powder Room and a Master Bathroom. The homeowners are recent empty nesters looking to upgrade the spaces for themselves.
The Powder Room now features a white Rocface Eurostone countertop and grass cloth wall covering accented by wainscoting. The floor is porcelain tile and the faucet is Brizo. The cabinetry was custom made for this project to ensure that the space felt natural and refined. Even the ceiling of this relatively small space features beautiful molding detail.
The Master Bathroom keeps a similar foot print to its predecessor but with updated style and materials. The shower now features a pebble floor and the bathtub has tile surround. The floating vanity makes the space feel larger without sacrificing storage space. The frosted glass on the water closet allow for privacy without darkening the space. The homeowners favorite feature of the space may be the shade over the bathtub which they are able to raise or lower via remote control.
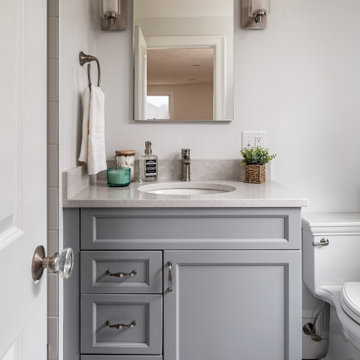
We updated this Master Bath and opened up the shower to provide a lighter more spa-like bath. Cabinetry by Executive Cabinetry - Urban door style.
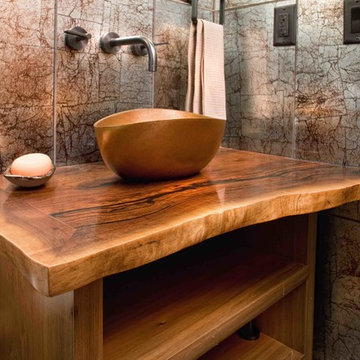
Custom live-edge walnut slab vanity top with river-recovered cypress base, Artistic Tile "Silver Antique La Leaf" Glass Tile, Kallista Faucet, & Stone Forest Papillon Sink
John McManus Photography, Savannah GA
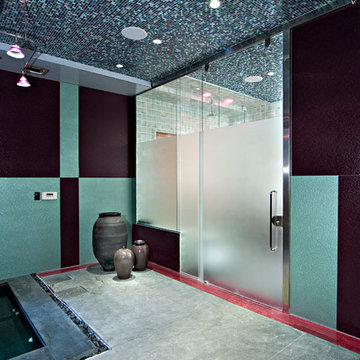
Mediterranean Bath Space with frosted glass frameless shower enclosure, modern/mosaic flooring & ceiling and sunken tub, by New York Shower Door.
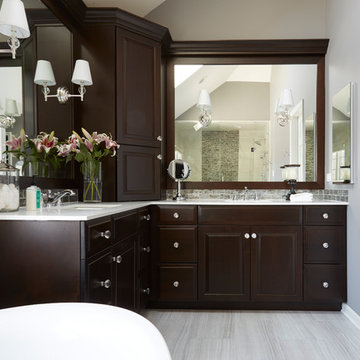
Free ebook, CREATING THE IDEAL KITCHEN
Download now → http://bit.ly/idealkitchen
The homeowners came to us with the desire to update their master bathroom into a more spa-like retreat that was also more functional for their daily needs. The existing space was large with a vaulted ceiling, lots of natural light and an existing private water closet. So the bones of the space were great and the room just needed a few tweaks.
We started by relocating the cramped shower that shared the water closet room, to the existing tub location. The giant whirlpool tub took up more than its share of real estate in the room, and the beautiful new shower, which gets used daily, now sits in its spot. The new shower features beautiful lass tile accents as well as a bench seat and frameless shower door.
The new tub is freestanding and sits in front of an updated slightly smaller window, providing a sculptural focal point upon entry to the room. There was still plenty of room for two large vanities, and a corner storage cabinet and appliance garage that hides small bathroom necessities.
The water closet remains in its own private room and the area that once housed the shower, is now an additional closet for the master bedroom. The room is a pallet of soft grays and whites with the cherry vanities adding some warmth. Polished chrome and glass accents bring some sparkle to the space.
Designed by: Susan Klimala, CKD, CBD
Photography by: Mike Kaskel
For more information on kitchen and bath design ideas go to: www.kitchenstudio-ge.com
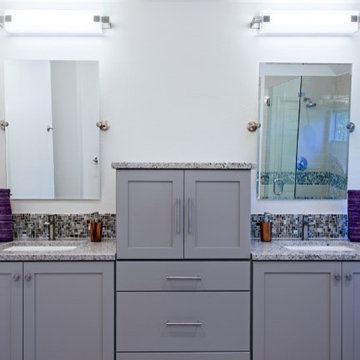
Incorporating a raised linen cabinet allowed for increased storage space and provided separate vanity spaces for husband and wife. By strategically planning electrical access in the linen storage, the homeowners are able to charge and store their personal bathroom accessories while keeping their counter space free from clutter.
Builder- Kirby Walls Custom Builders.
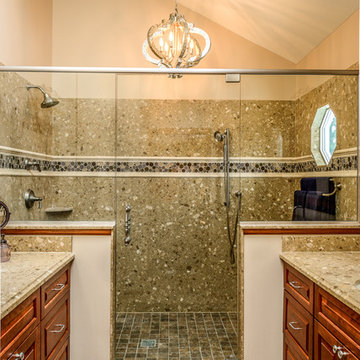
This unique light fixture adds sparkle to this remodeled master bath suite.
Garentphotography.com
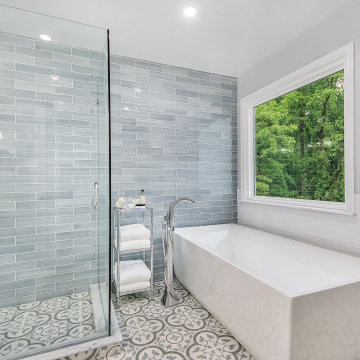
This main bathroom combines modern finishes with traditional accessories, giving the space an eclectic vibe. Frameless glass surrounds the shower, visually expanding the space
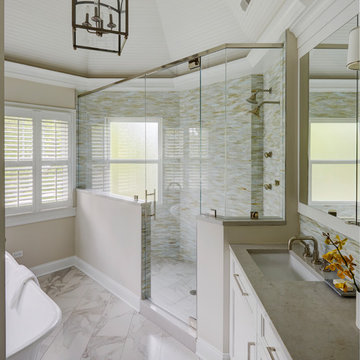
A master bath TRULY designed for two! Dual showerheads and body sprays at just the right height for each. A tub perfectly sized for her. This bathroom has everything this couple needs to make each very happy everyday!
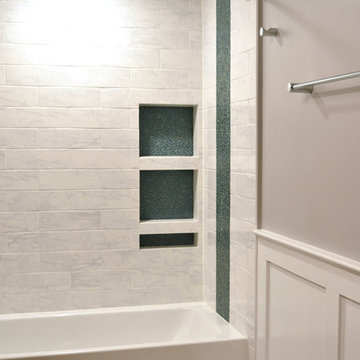
Tub wall tiles and backsplash with aqua glass tile accents. Walls with shaker style recessed panel wainscoting all around.
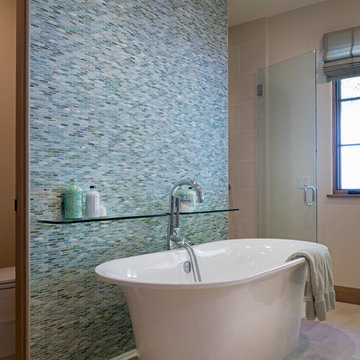
A master bathroom we dressed in cool, coastal blues and sea greens. We gave this bathroom a colorful but minimalist style, creating a refreshing, clean, and spa-like feel. The crisp white freestanding tub is placed near the tiled accent wall (a full-wall adorned in micro blue and green tiles). A floating glass shelf offers the perfect amount of space to place bath products while staying transparent and uncluttered. Behind the tub are two separate spaces, one of the large walk-in shower and the other for the toilet.
The vanity boasts beautiful cabinets, silver hardware, and a lustrous shell-like backsplash.
Project designed by Courtney Thomas Design in La Cañada. Serving Pasadena, Glendale, Monrovia, San Marino, Sierra Madre, South Pasadena, and Altadena.
For more about Courtney Thomas Design, click here: https://www.courtneythomasdesign.com/
To learn more about this project, click here: https://www.courtneythomasdesign.com/portfolio/la-canada-blvd-house/

For a young family of four in Oakland’s Redwood Heights neighborhood we remodeled and enlarged one bathroom and created a second bathroom at the rear of the existing garage. This family of four was outgrowing their home but loved their neighborhood. They needed a larger bathroom and also needed a second bath on a different level to accommodate the fact that the mother gets ready for work hours before the others usually get out of bed. For the hard-working Mom, we created a new bathroom in the garage level, with luxurious finishes and fixtures to reward her for being the primary bread-winner in the family. Based on a circle/bubble theme we created a feature wall of circular tiles from Porcelanosa on the back wall of the shower and a used a round Electric Mirror at the vanity. Other luxury features of the downstairs bath include a Fanini MilanoSlim shower system, floating lacquer vanity and custom built in cabinets. For the upstairs bathroom, we enlarged the room by borrowing space from the adjacent closets. Features include a rectangular Electric Mirror, custom vanity and cabinets, wall-hung Duravit toilet and glass finger tiles.
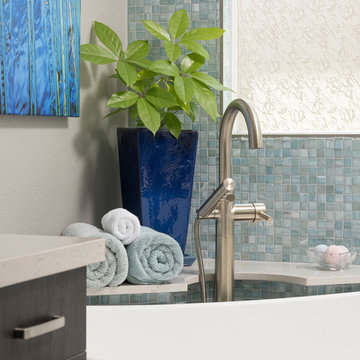
This master bathroom free-standing tub is located in the corner with beautiful mosaic tiles and modern brushed satin nickel fixtures for a spa-like and modern design. Vibrant blue hue tiles complement the space wonderfully. Scott Basile, Basile Photography
Bathroom with Multi-coloured Tiles and Glass Tiles Ideas and Designs
5
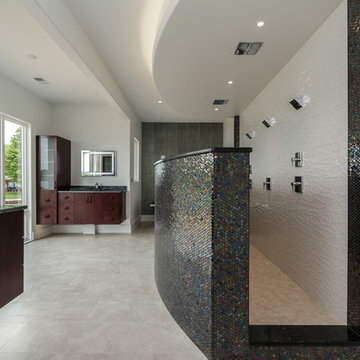
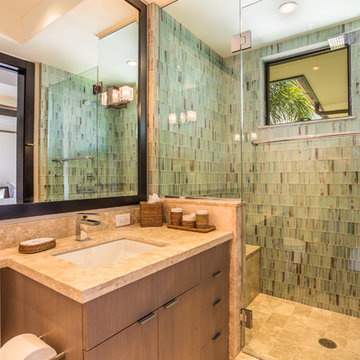
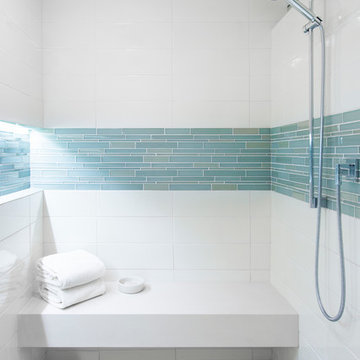
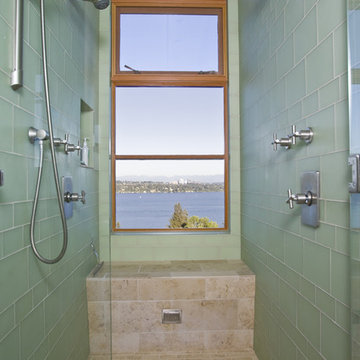
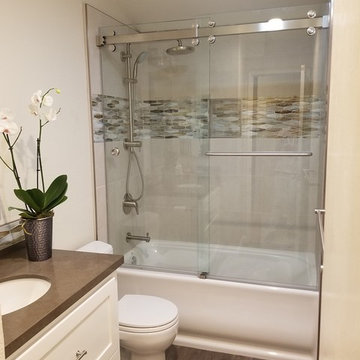
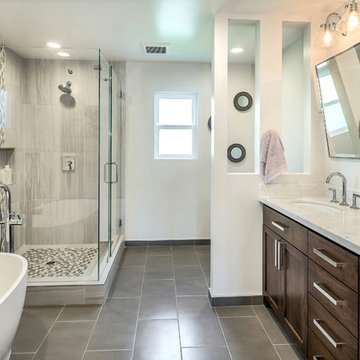
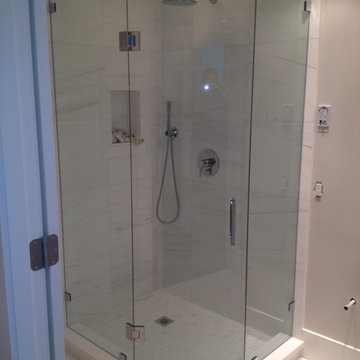

 Shelves and shelving units, like ladder shelves, will give you extra space without taking up too much floor space. Also look for wire, wicker or fabric baskets, large and small, to store items under or next to the sink, or even on the wall.
Shelves and shelving units, like ladder shelves, will give you extra space without taking up too much floor space. Also look for wire, wicker or fabric baskets, large and small, to store items under or next to the sink, or even on the wall.  The sink, the mirror, shower and/or bath are the places where you might want the clearest and strongest light. You can use these if you want it to be bright and clear. Otherwise, you might want to look at some soft, ambient lighting in the form of chandeliers, short pendants or wall lamps. You could use accent lighting around your bath in the form to create a tranquil, spa feel, as well.
The sink, the mirror, shower and/or bath are the places where you might want the clearest and strongest light. You can use these if you want it to be bright and clear. Otherwise, you might want to look at some soft, ambient lighting in the form of chandeliers, short pendants or wall lamps. You could use accent lighting around your bath in the form to create a tranquil, spa feel, as well. 