Bathroom with Multi-coloured Tiles and a Laundry Area Ideas and Designs
Refine by:
Budget
Sort by:Popular Today
41 - 60 of 88 photos
Item 1 of 3
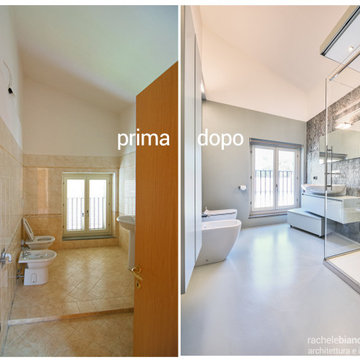
Una trasformazione incredibile per questo bagno. Da vasca a doccia + nicchia della lavatrice e asciugatrice. Dalle piastrelle di captiolato dozzinali a resina epossidica + carta da parati. Da pericoloso (vedi gradino minuscolo non evidenziato da niente, a gradino messo in evidenza da pavimento bicolore. Da illuminato senza un criterio a illuminazione bella e funzionale... insomma cosa aggiungere? Una nicchia lavanderia chiusa da anta scorrevole in legno verniciata dello stesso identico colore delle pareti e del pavimento in resina.
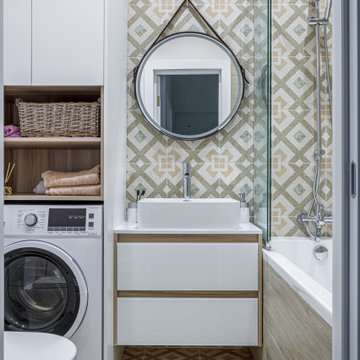
Главной задачей в этом проекте было создание уюта в простой однокомнатной квартире. В качестве основного цвета был выбрать светло-серый, а акцентами добавили небольшие пятна темно-бирюзового и фуксии. В отделке использованы деревянные элементы, чтобы подчеркнуть «экологичность» интерьера и его лаконичность.
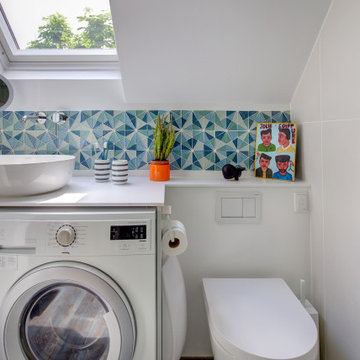
Scandinavian bathrooms are usually ridiculously small and this is no exception! A family of four uses this tiny space, for their ablutions as well as laundry... It was screaming for a makeover (see the before pictures!), to use the space in a practical way but also create a welcoming room to use and spend some me-time in... We redesigned the space entirely, creating a large walk-in shower with frosted partition and wall-recessed pin lights for a cozy lighting option, custom vanity to house storage and washing machine, recessed bin, as well as tall medicine cabinets to cater to everyone's essentials... To save space, we hid a heating system (like underfloor heating) inside the wall behind the tiles, so the towels are always warm!). A distressed, painted wood effect tile on the floor and a whimsical colourful glass mosaic accent added fun and joy to the thankfully bright, though compact room.
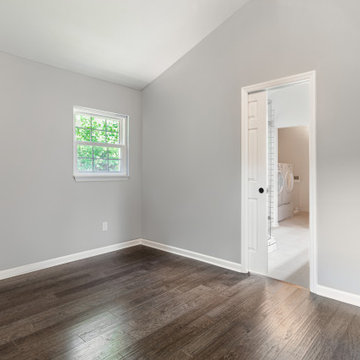
Master bedroom view into the master bath. A soft-close, locking, pocket door is a nice added feature for this client.
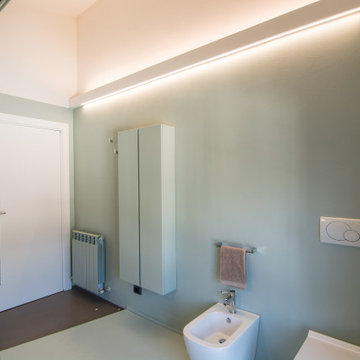
Foto di un bagno grande con pavimento verde acqua e parete della doccia rivestita di carta da parati. La carta da parati ha un motivo damascato consumato di colori che matchano perfettamente con i colori della resina utilizzata. A destra della doccia la nicchia della lavatrice e asciugatrice nascoste da un armadio a muro con anta scorrevole realizzato su disegno dell'architetto. L'anta è scorrevole e scorre davanti alla doccia. Il pavimento è di due colori diversi per motivi di sicurezza: il piccolo scalino di 6 cm non poteva essere eliminato per motivi strutturali, pertanto è stato deciso di differenziare nettamente le due zone al fine di evitare di inciampare. Tutti i mobili di questo bagno sono stati realizzati su disegno dell'architetta e dipinti con smalto decor di Kerakoll Design, in uno dei colori della nuova collezione.
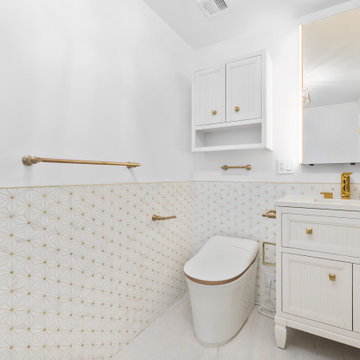
Modern Citi Group recently completed this remarkable condo renovation project in Jersey City, tailored to meet the distinct tastes of a homeowner seeking a space that exudes feminine charm and personalized elegance.
This full renovation included a complete overhaul of the look of this home, incorporating the client's very specific desires. Our design team worked closely with the client to ensure the alignment of vision and brought to life the dreams of the client.
Every renovation project starts with the planning phase led by the project planners. At the at-home visit, Anna captured a 360 tour of the apartment to get accurate measurements and fast-track the project. As the project progressed, the client was able to keep track of costs and enjoy simulations on her client dashboard. The planning process went smoothly, and the client was very happy with the results.
To achieve this feminine look, bespoke light fixtures and carefully selected wallpaper were installed to create a refined ambiance. Going above and beyond, the project also incorporated cutting-edge technology, including a smart toilet and bidet. Every inch of space in the home reflects the client's exact desires and taste.
This comprehensive endeavor focused on transforming the residence, encompassing a full-scale renovation of the kitchen, living room, bedrooms, and two bathrooms. The team refinished the floors, ceilings and walls - integrating elements that resonated with the homeowner's vision for a space that harmoniously blends femininity, class, and timeless elegance.
The end result is a meticulously crafted home that not only reflects the homeowner's individual style but also stands as a testament to Modern Citi Group's commitment to delivering sophisticated and personalized living spaces.
Bathroom with Multi-coloured Tiles and a Laundry Area Ideas and Designs
3
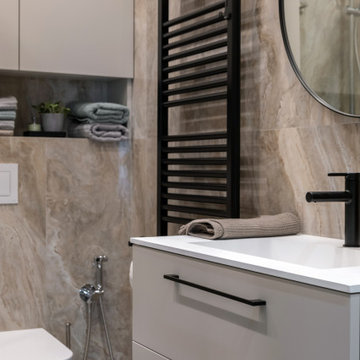
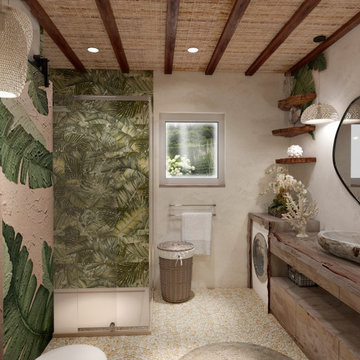
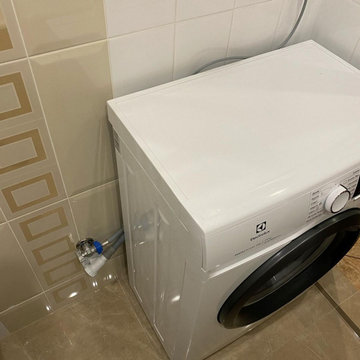
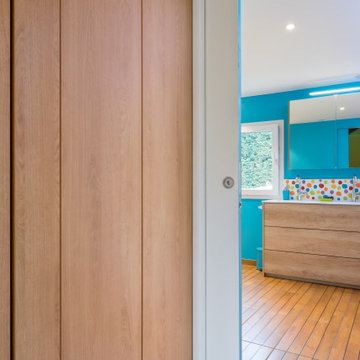
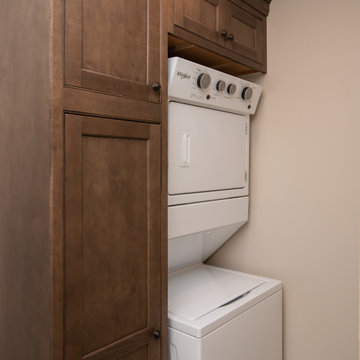
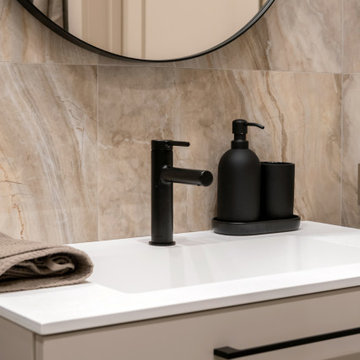
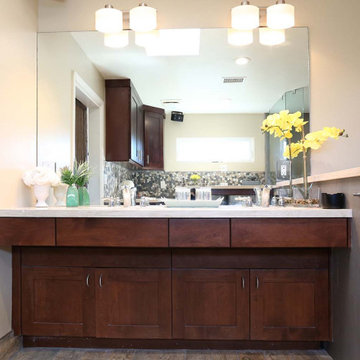
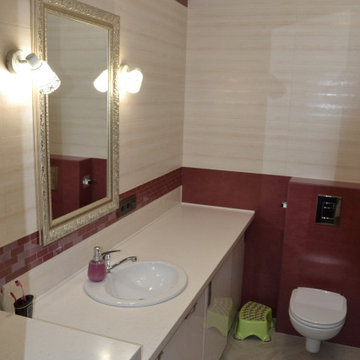
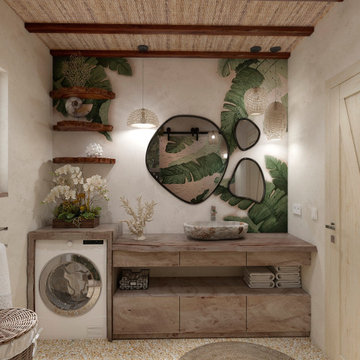
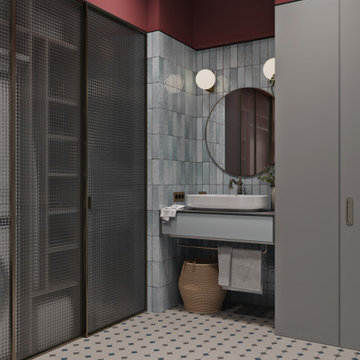
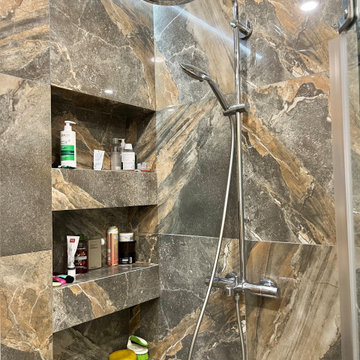
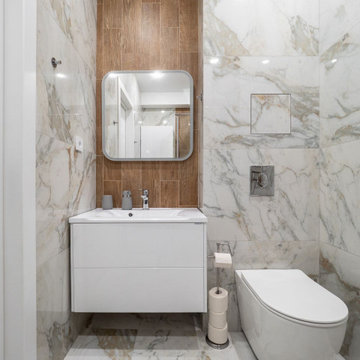
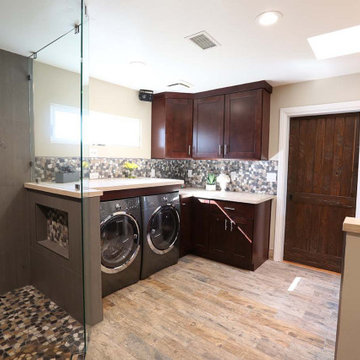


 Shelves and shelving units, like ladder shelves, will give you extra space without taking up too much floor space. Also look for wire, wicker or fabric baskets, large and small, to store items under or next to the sink, or even on the wall.
Shelves and shelving units, like ladder shelves, will give you extra space without taking up too much floor space. Also look for wire, wicker or fabric baskets, large and small, to store items under or next to the sink, or even on the wall.  The sink, the mirror, shower and/or bath are the places where you might want the clearest and strongest light. You can use these if you want it to be bright and clear. Otherwise, you might want to look at some soft, ambient lighting in the form of chandeliers, short pendants or wall lamps. You could use accent lighting around your bath in the form to create a tranquil, spa feel, as well.
The sink, the mirror, shower and/or bath are the places where you might want the clearest and strongest light. You can use these if you want it to be bright and clear. Otherwise, you might want to look at some soft, ambient lighting in the form of chandeliers, short pendants or wall lamps. You could use accent lighting around your bath in the form to create a tranquil, spa feel, as well. 