Bathroom with Multi-coloured Tiles and a Console Sink Ideas and Designs
Refine by:
Budget
Sort by:Popular Today
81 - 100 of 803 photos
Item 1 of 3

Design Firm’s Name: The Vrindavan Project
Design Firm’s Phone Numbers: +91 9560107193 / +91 124 4000027 / +91 9560107194
Design Firm’s Email: ranjeet.mukherjee@gmail.com / thevrindavanproject@gmail.com
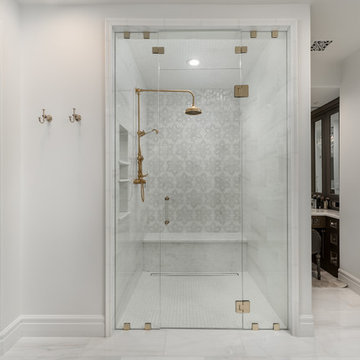
We appreciate this marble shower, the mosaic shower tile, marble floors, white walls and wood doors that cohesively style this space. Plus all of that custom millwork and molding, WOW! This is a shower and bathroom to remember.
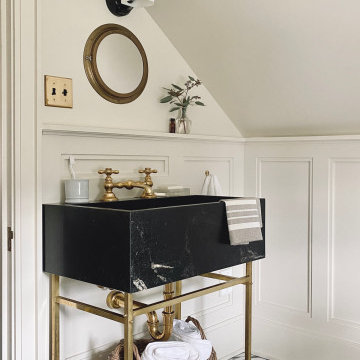
Custom stone sink with hand-crafted brass legs. Maple waintcotting.
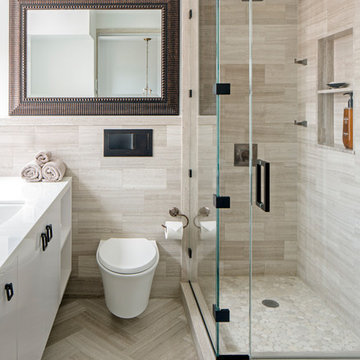
TEAM
Architect and Interior Design: LDa Architecture & Interiors
Builder: Debono Brothers Builders & Developers, Inc.
Photographer: Sean Litchfield Photography
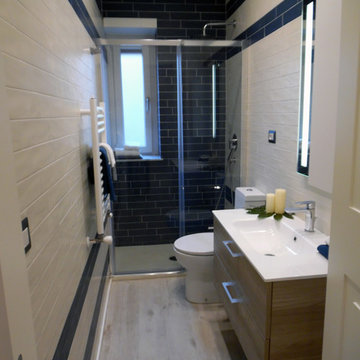
Il bagno dedicato alla camera padronale è stato completamente svecchiato.
E' stata ampliata al doccia, è stato decorato con piastrelle da pavimento a soffitto (studiandone una posa particolare, non solo con i colori ma anche con la posizione esatta delle piastrelle)

Here are a couple of examples of bathrooms at this project, which have a 'traditional' aesthetic. All tiling and panelling has been very carefully set-out so as to minimise cut joints.
Built-in storage and niches have been introduced, where appropriate, to provide discreet storage and additional interest.
Photographer: Nick Smith
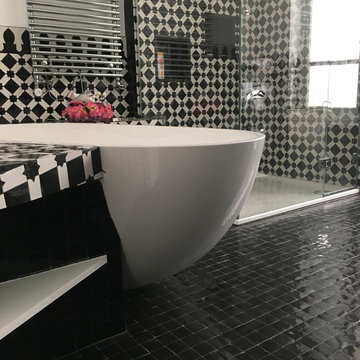
Transformation d'une chambre en salle de bains parentale d'inspiration marocaine avec Zelliges
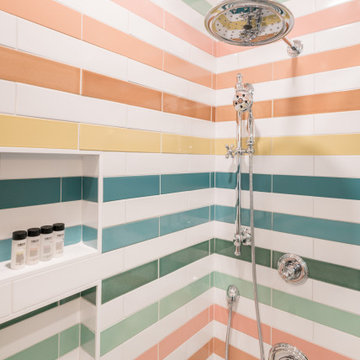
One of our happiest projects to date, the Rainbow Tile Bathroom! The homeowner designed this rainbow tile bathroom using Fireclay Tile to update the main bathroom in their vintage Portland home. As we took the bathroom down to its bare bones, it was cool to see just how many hands had worked in that space over the past 110 years. I'm proud to give this space new life that still honors the original character of the home.
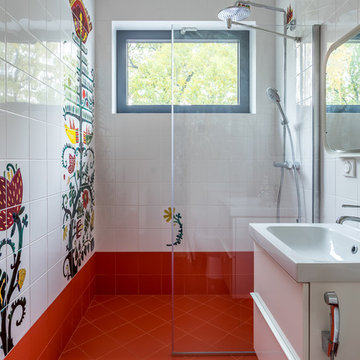
Дизайнерское решение ванной комнаты для девочки, загородный дом в скандинавском стиле. Особый уют и атмосферу создает наличие окна в ванной комнате. Небольшая площадь 4,5м2 позволили разместить душевую кабину, умывальник с тумбой, унитаз. Высокий потолок в таком небольшом и вытянутом помещении нельзя назвать плюсом. Этот вопрос дизайнеры решили делением отделки стен на разные материалы и цветовые акценты. Высокий плиточный плинтус, в цвет пола, визуально расширил пространство. Сочетание плитки и покраски в отделки стен вносят разнообразие. Дизайнеры отказались от использования поддона в душевой и возведения капитальной стены, в качестве душевой перегородки. Поддон сильно загромождал бы небольшое помещение, а прозрачная стеклянная перегородка прекрасно выполняет функцию изоляции от брызг и пропускает естественный свет от окна, не меняя геометрию комнаты. Лаконичную белую кафельную поверхность Кристина Шкварина декорировала яркой росписью в своей керамической мастерской. Цветочный орнамент с птицами, стилизован под диковинные растения из сказочного сада. Такие небольшие яркие акценты доставляют веселье и радость маленьким пользователям. Кристина Шкварина, Юлия Русских, фотограф Василий Буланов.
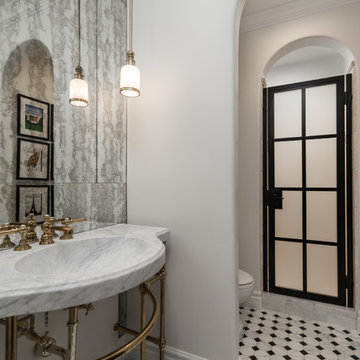
The marble sink is certainly a statement piece and nicely compliments the custom stone flooring and backsplash. We love the iron shower door.
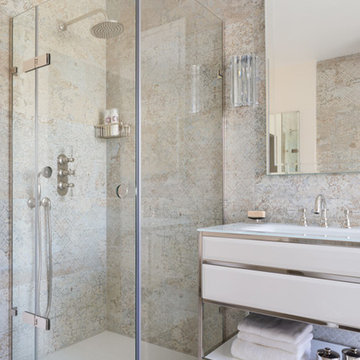
Essentially a thoroughfare between bedroom and dressing room, this bathroom required a meticulously planned layout. We started by removing a false ceiling to restore the room to its original height and achieve a better sense of space. The position of plumbing was also restricted, meaning the shower and bath positions were dictated by the available drainage gradients. This left the vanity unit to create a focal point when entering from the bedroom.
Of course the vanity in question couldn’t be very big so it had to earn its impact in other ways. Designed to our designers bespoke specification, it is a modern interpretation of a classic washstand with integrated white-glass basin and polished nickel frame.
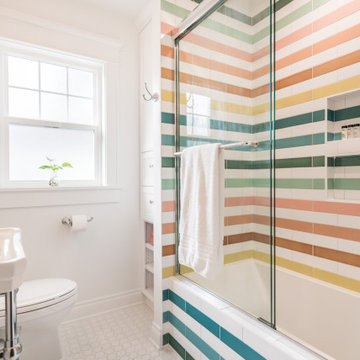
One of our happiest projects to date, the Rainbow Tile Bathroom! The homeowner designed this rainbow tile bathroom using Fireclay Tile to update the main bathroom in their vintage Portland home. As we took the bathroom down to its bare bones, it was cool to see just how many hands had worked in that space over the past 110 years. I'm proud to give this space new life that still honors the original character of the home.
Bathroom with Multi-coloured Tiles and a Console Sink Ideas and Designs
5
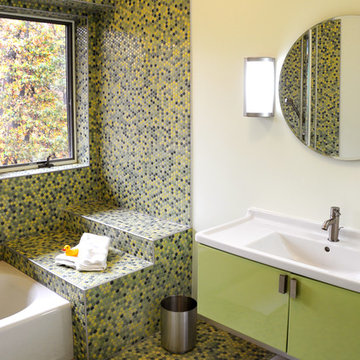
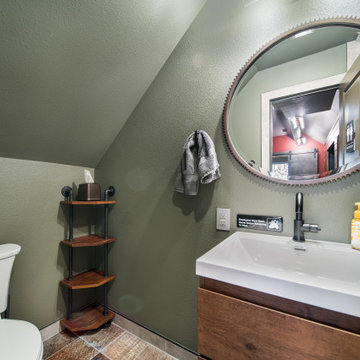
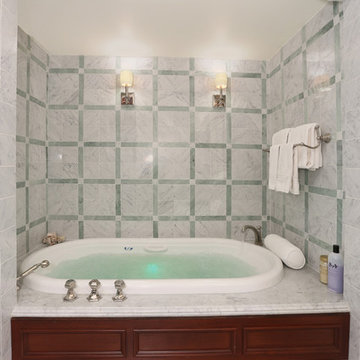
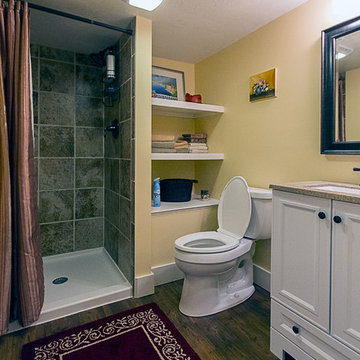
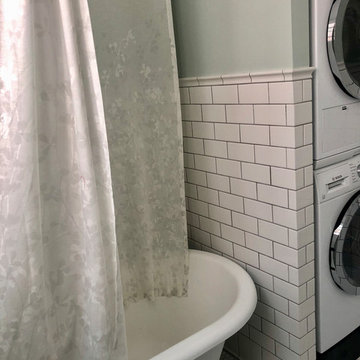
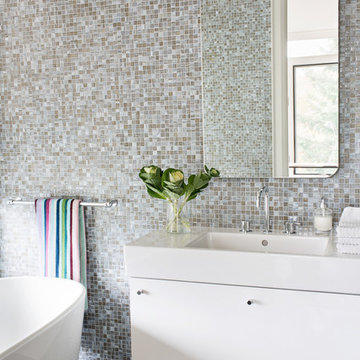
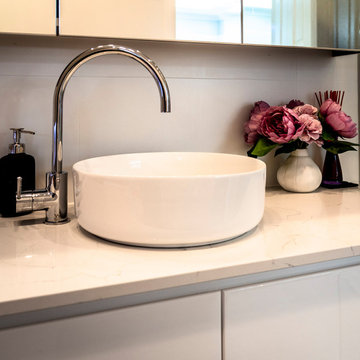
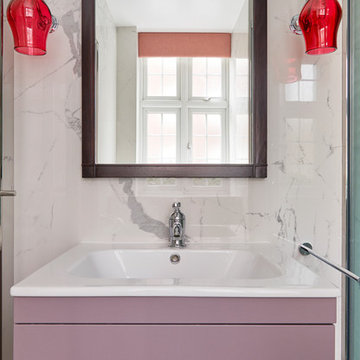

 Shelves and shelving units, like ladder shelves, will give you extra space without taking up too much floor space. Also look for wire, wicker or fabric baskets, large and small, to store items under or next to the sink, or even on the wall.
Shelves and shelving units, like ladder shelves, will give you extra space without taking up too much floor space. Also look for wire, wicker or fabric baskets, large and small, to store items under or next to the sink, or even on the wall.  The sink, the mirror, shower and/or bath are the places where you might want the clearest and strongest light. You can use these if you want it to be bright and clear. Otherwise, you might want to look at some soft, ambient lighting in the form of chandeliers, short pendants or wall lamps. You could use accent lighting around your bath in the form to create a tranquil, spa feel, as well.
The sink, the mirror, shower and/or bath are the places where you might want the clearest and strongest light. You can use these if you want it to be bright and clear. Otherwise, you might want to look at some soft, ambient lighting in the form of chandeliers, short pendants or wall lamps. You could use accent lighting around your bath in the form to create a tranquil, spa feel, as well. 