Bathroom with Multi-coloured Floors and a Vaulted Ceiling Ideas and Designs
Refine by:
Budget
Sort by:Popular Today
101 - 120 of 741 photos
Item 1 of 3

The house's second bathroom was only half a bath with an access door at the dining area.
We extended the bathroom by an additional 36" into the family room and relocated the entry door to be in the minor hallway leading to the family room as well.
A classical transitional bathroom with white crayon style tile on the walls, including the entire wall of the toilet and the vanity.
The alcove tub has a barn door style glass shower enclosure. and the color scheme is a classical white/gold/blue mix.
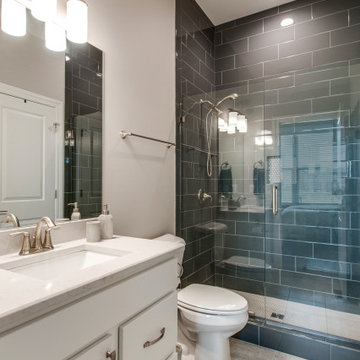
This spare bathroom #2 has beautiful details that really invite their guest to feel like there are at a spa.

Large primary bath suite featuring a curbless shower, antique honed marble flooring throughout, custom ceramic tile shower walls, custom white oak vanity with white marble countertops and waterfalls, brass hardware, and horizontal painted shiplap walls.
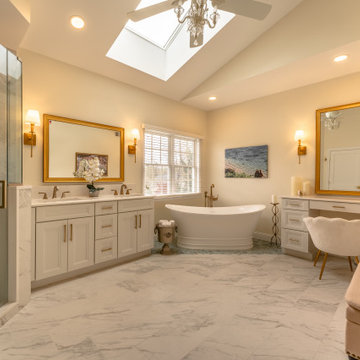
Designed with Wellborn cabinetry using Chelsea door style in Oyster painted finish. Delta faucet Dryden collection and accessories in Champagne Bronze finish. Countertop surfaces by Silestone quartz in Calacatta Gold. Also used for bench seat, half wall caps, and shelving to create niche in shower. 24 x 12 polished Calacatta Gold porcelain wall and floor tile. Sage green sliced pebbles for shower floor, scribed in under free standing tub, and used on back wall of custom niche. Custom shower door with Champagne hardware. Signature Hardware free standing tub with air jets.

Complete update on this 'builder-grade' 1990's primary bathroom - not only to improve the look but also the functionality of this room. Such an inspiring and relaxing space now ...
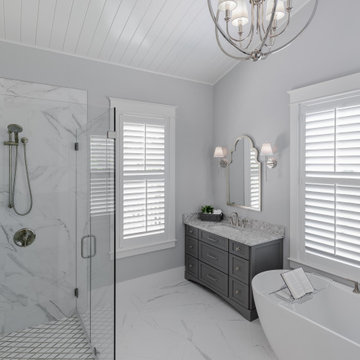
The upstairs Master Bathroom in Camlin Custom Homes Courageous Model Home at Redfish Cove is grand. Expansive vaulted ceilings, large windows for lots of natural light and river views. Countertops feature double under-mount vanities with natural stone countertops and surround. Textured mosaic tile details and soft coastal colors make this upstairs master bath a spa like retreat.
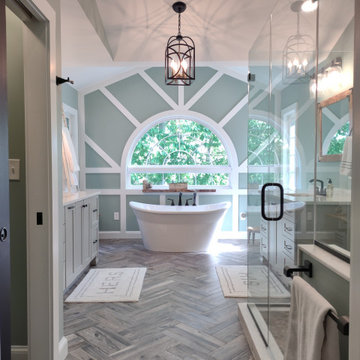
Complete update on this 'builder-grade' 1990's primary bathroom - not only to improve the look but also the functionality of this room. Such an inspiring and relaxing space now ...

973-857-1561
LM Interior Design
LM Masiello, CKBD, CAPS
lm@lminteriordesignllc.com
https://www.lminteriordesignllc.com/
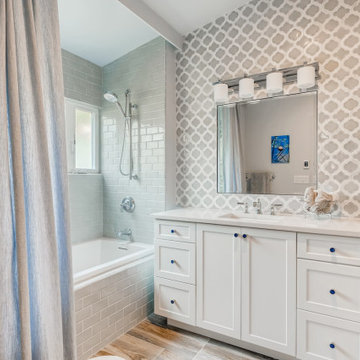
This bathroom had a sloped ceiling towards the closet. The closet area, right of the vanity was too deep, Clients' clothes just got lost in there. The doors when opened cramped the space. The window above the tub did not open, tile in the tub/shower had to be replaced. I selected a mosaic tile to be installed up to the ceiling above the vanity to provide drama. To save my Client money from needing more of this expensive mosaic, I added a wood panel right of the vanity and made sure the panel trim aligned with the height of the vanity to continue the visual line of the vanity. I replaced the closet door with fabric that was installed from the high ceiling and used the same fabric for the shower curtains.

Master Bathroom with flush inset shaker style doors/drawers, shiplap, board and batten.
Bathroom with Multi-coloured Floors and a Vaulted Ceiling Ideas and Designs
6


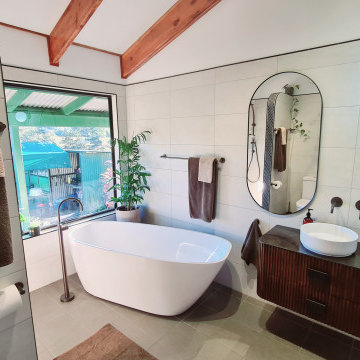
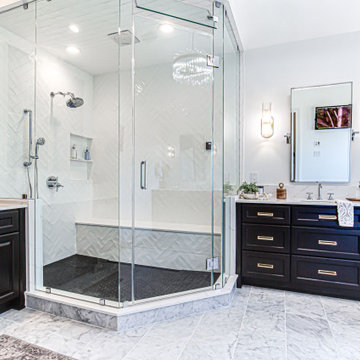
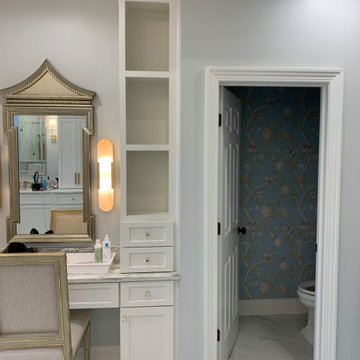
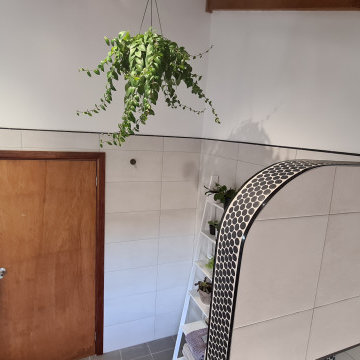
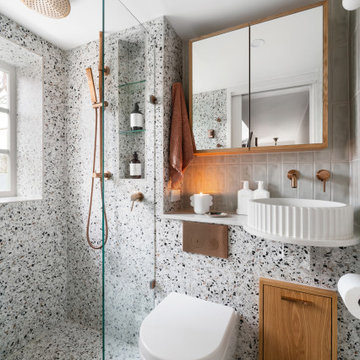

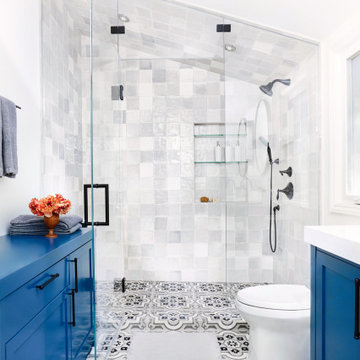
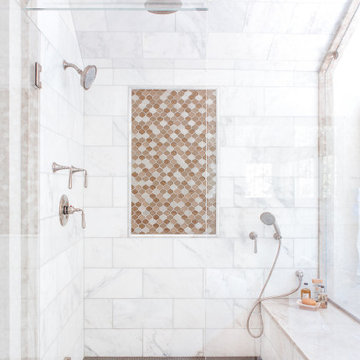

 Shelves and shelving units, like ladder shelves, will give you extra space without taking up too much floor space. Also look for wire, wicker or fabric baskets, large and small, to store items under or next to the sink, or even on the wall.
Shelves and shelving units, like ladder shelves, will give you extra space without taking up too much floor space. Also look for wire, wicker or fabric baskets, large and small, to store items under or next to the sink, or even on the wall.  The sink, the mirror, shower and/or bath are the places where you might want the clearest and strongest light. You can use these if you want it to be bright and clear. Otherwise, you might want to look at some soft, ambient lighting in the form of chandeliers, short pendants or wall lamps. You could use accent lighting around your bath in the form to create a tranquil, spa feel, as well.
The sink, the mirror, shower and/or bath are the places where you might want the clearest and strongest light. You can use these if you want it to be bright and clear. Otherwise, you might want to look at some soft, ambient lighting in the form of chandeliers, short pendants or wall lamps. You could use accent lighting around your bath in the form to create a tranquil, spa feel, as well. 