Bathroom with Mosaic Tiles and Wooden Worktops Ideas and Designs
Refine by:
Budget
Sort by:Popular Today
21 - 40 of 892 photos
Item 1 of 3
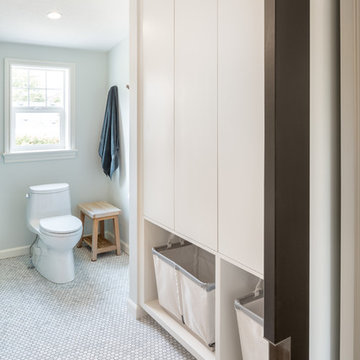
Built-in custom storage cabinets for lines, towels and other bath items. Underneath, space for laundry bins. Hexagonal tile feels good on your feet.
All photos: Josh Partee Photography
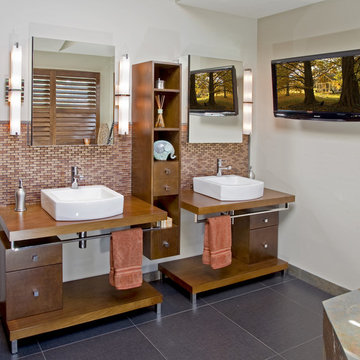
This master bath is a place of tranquility and peace, and it was transformed into an earthy, modern, adult retreat with a functional and unique design aesthetic. Our clients' deep love of art can be seen through the design and materials that made this master bath its own piece of artwork. The bathroom is filled with warm, earthy tones juxtaposed by clean, crisp lines and design. An under mount corner Jacuzzi tub is surrounded by rich materials, making it a major feature in the redesigned space. The large, oversized shower incorporates his and her shower heads, alcoves, Brazilian slate, and charcoal pebbles. A slate-covered, freestanding wall in the shower makes a statement, acting as a piece of sculpture in the room and creating more privacy for the shower area. The walnut floating cabinetry used for the his and hers vanities and central storage unit creates an open and airy feeling the the space while providing multiple storage solutions. The use of Brazilian multi-color slate, amber colored glass tile, black linen tile, and walnut cabinetry and shutters creates a relaxing retreat in which to escape from the everyday.
Photo: Randl Bye Photography
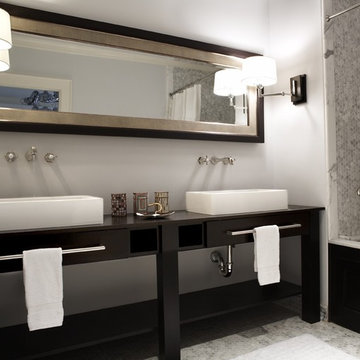
design by Pulp Design Studios | http://pulpdesignstudios.com/
photo by Kevin Dotolo | http://kevindotolo.com/
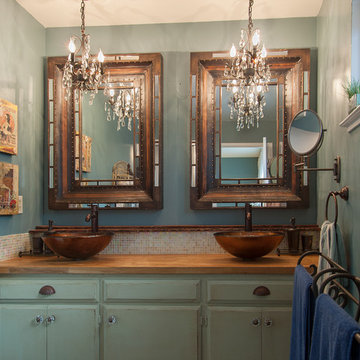
click here to see BEFORE photos / AFTER photos http://ayeletdesigns.com/sunnyvale17/
Photos credit to Arnona Oren Photography
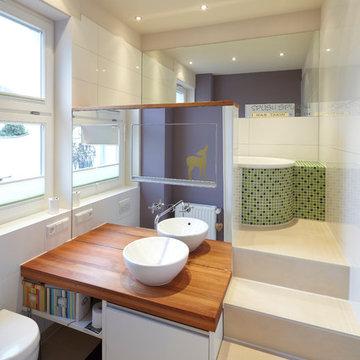
Das Bad liegt stufenversetzt halb über dem Gäste-WC. Daraus wurde ein modernes Bad auf zwei Ebenen entwickelt.
Für verstecketen Stauraum wurde ein individueller Raumteiler entworfen, in dessen Innenraum die Bad-Utensilien ihren Platz finden. Zugänglich sind diese über eine in das Spiegelglas eingefräste Lift-Tür.
...
Architekt:
CLAUDIA GROTEGUT ARCHITEKTUR + KONZEPT
www.claudia-grotegut.de
...
Foto:
Lioba Schneider | www.liobaschneider.de
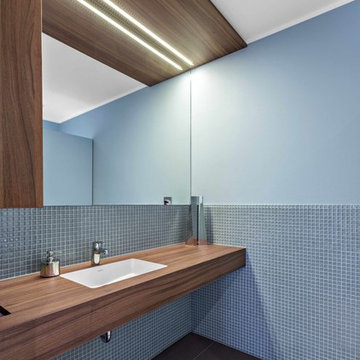
brüchner-hüttemann pasch bhp Architekten + Generalplaner GmbH , Bielefeld
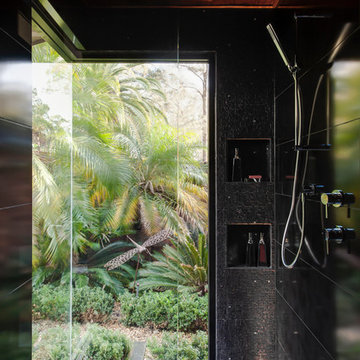
Some times in design things just fall into place, and with this small or should i say tiny bathroom that happened. A private bathroom to the end of this bathroom space became a real feature, we created a corner window so when in the shower you feel like you are in your private garden .
Dark tiles where selected to add drama tot he space and this really makes the green POP, a perfect example that using dark tiles in a small space can be highly successful. We hope you love this space as much as we do.
Images by Nicole England
Design by Minosa
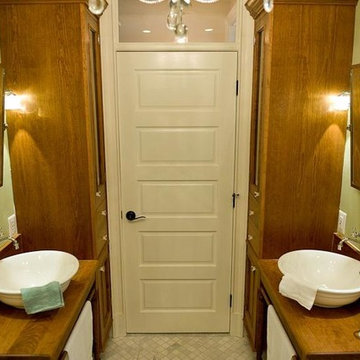
The clients owned a small 3 bedroom, 1 bathroom Victorian-style 1910 rowhouse. Their goal was to maximize the functionality of their small single bathroom, and achieve a look they described as a “Victorian Jewel Box.” Jack & Jill entrances, double sinks & linen towers, and a 2-person tub/shower achieved the desired versatility and functionality. Varying tones of white create an expansive look without sacrificing visual interest, and Feng Shui concepts guided the placement of fixtures so that the space feels open and serene. The bathroom has the feel of a Victorian washroom, and the chrome and textured glass glint like jeweled accents
Lee Love
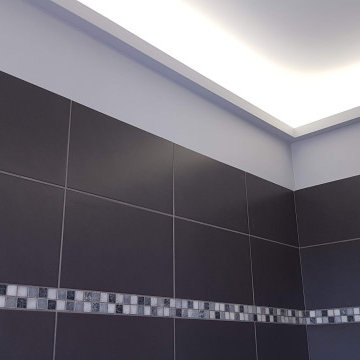
Le minimalisme est la qualité de cette salle de bain de style Japonnais. Sur la base d'une vasque en pierre posée sur un meuble en bois couleur naturel, le design "Esprit Zen" est respecté. La douceur des coloris des faiences et de la mosaique offre de la neutralité à l'ambiance.
Alternant entre gris souris et anthracite, les carreaux sont choisis de petite taille, pour un effet sophistiqué et contemporain.
Une corniche lumineuse permet un éclairage indirect et procure de la chaleur et du repos pour les yeux tout en servant d'élément d'éclairage principal.
Bathroom with Mosaic Tiles and Wooden Worktops Ideas and Designs
2

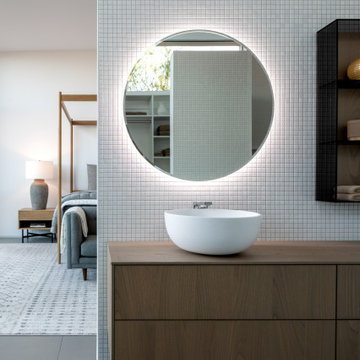
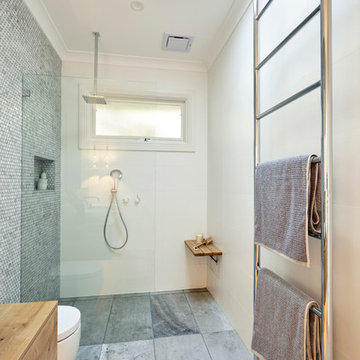
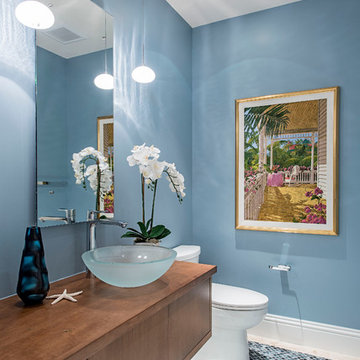
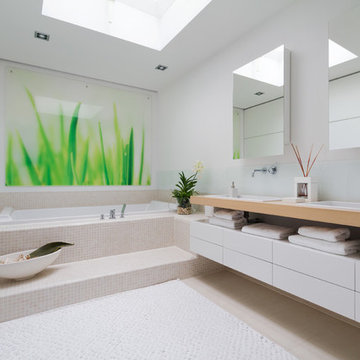
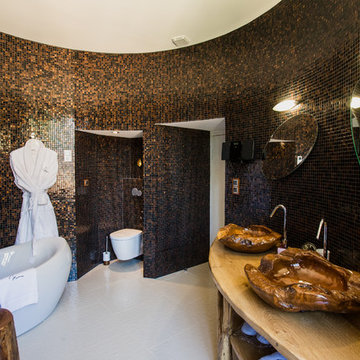
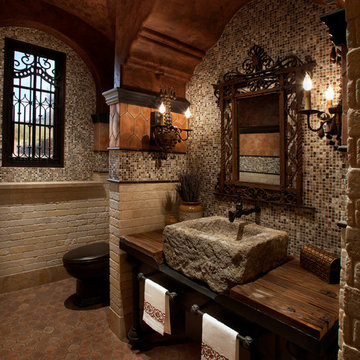
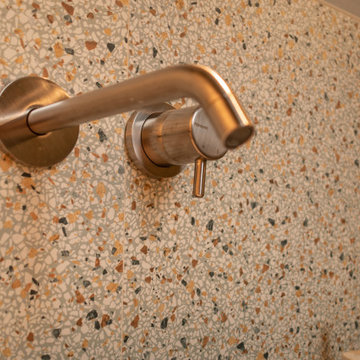
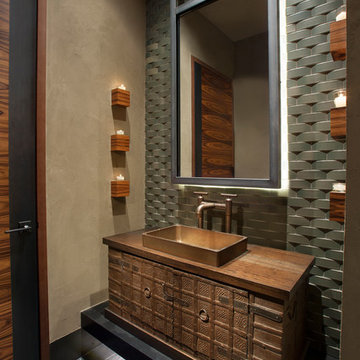
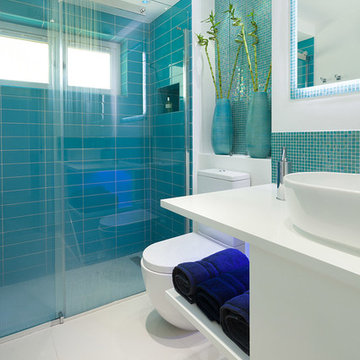
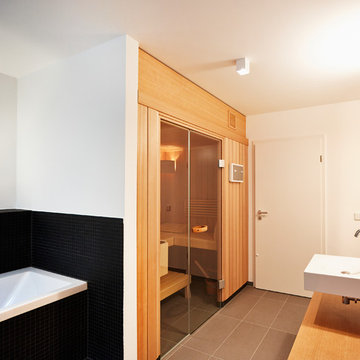

 Shelves and shelving units, like ladder shelves, will give you extra space without taking up too much floor space. Also look for wire, wicker or fabric baskets, large and small, to store items under or next to the sink, or even on the wall.
Shelves and shelving units, like ladder shelves, will give you extra space without taking up too much floor space. Also look for wire, wicker or fabric baskets, large and small, to store items under or next to the sink, or even on the wall.  The sink, the mirror, shower and/or bath are the places where you might want the clearest and strongest light. You can use these if you want it to be bright and clear. Otherwise, you might want to look at some soft, ambient lighting in the form of chandeliers, short pendants or wall lamps. You could use accent lighting around your bath in the form to create a tranquil, spa feel, as well.
The sink, the mirror, shower and/or bath are the places where you might want the clearest and strongest light. You can use these if you want it to be bright and clear. Otherwise, you might want to look at some soft, ambient lighting in the form of chandeliers, short pendants or wall lamps. You could use accent lighting around your bath in the form to create a tranquil, spa feel, as well. 