Bathroom with Mosaic Tiles and All Types of Wall Treatment Ideas and Designs
Refine by:
Budget
Sort by:Popular Today
121 - 140 of 470 photos
Item 1 of 3
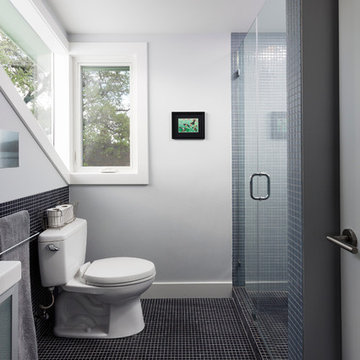
Kids bathroom with corner windows.
Wall paint color: "Bunny Grey," Benjamin Moore.
Photo: Whit Preston
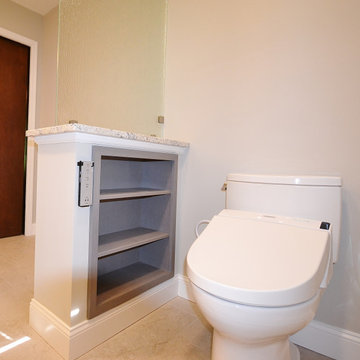
Hockessin Delaware Bathroom remodel. The clients original Master bathroom was outdated in style and function. We started by removing a soaking tub sunken into the floor; that was the first thing to go. With the tub gone and relocating the toilet; we redesigned the bath with a larger shower and double vanity. The toilet is now hidden by a half wall with shelving storage on the toilet side, capped with granite and a sleek piece of textured glass. The new 6’ long x 4’ wide shower was tiled cleanly with a mosaic look on the shower head wall, built in niche, bench and grab bar. The new vanity designed in Fabuwood cabinetry in the Galaxy Horizon finish added great storage and plenty of countertop space. Now this bathroom fits the client’s needs and matches there style.
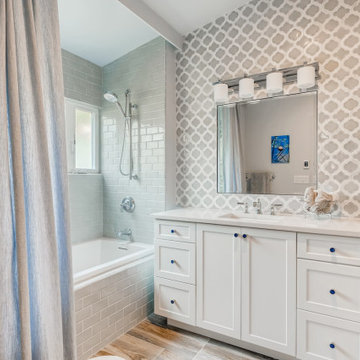
This bathroom had a sloped ceiling towards the closet. The closet area, right of the vanity was too deep, Clients' clothes just got lost in there. The doors when opened cramped the space. The window above the tub did not open, tile in the tub/shower had to be replaced. I selected a mosaic tile to be installed up to the ceiling above the vanity to provide drama. To save my Client money from needing more of this expensive mosaic, I added a wood panel right of the vanity and made sure the panel trim aligned with the height of the vanity to continue the visual line of the vanity. I replaced the closet door with fabric that was installed from the high ceiling and used the same fabric for the shower curtains.
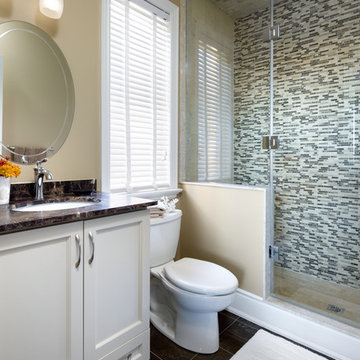
Jane Lockhart's beautifully designed luxury model home for Kylemore Communities.
Photography, Brandon Barré
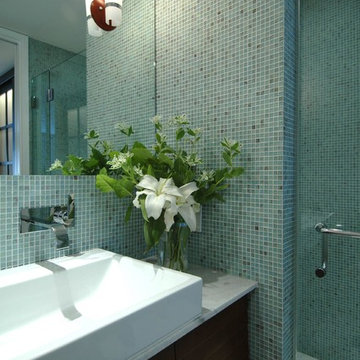
This Castro neighborhood remodel presented the challenge of transfroming two rather ordinary, window-less bathrooms into modern spa-like rooms. We drew upon water for our inspiration to create a cool and refreshing feeling. The master bathroom tone is established by Carrera marble floors and walls of handmade glass mosaic tiles the color of water flecked with subtle streaks of dark red. A wall-hung wood vanity inspired by a piece of modernist furniture appears to float above the floor. Decorative light fixtures placed directly on the wall-to-wall mirrors bring together the tones of the wood cabinet, polished chrome plumbing fixtures and white porcelain sink. At the powder room, a backlit shoji screen in a narrow slot opposite the vanity was introduced as a lighting element, creating the impression of natural light from a window. Photos by Mark Brand.
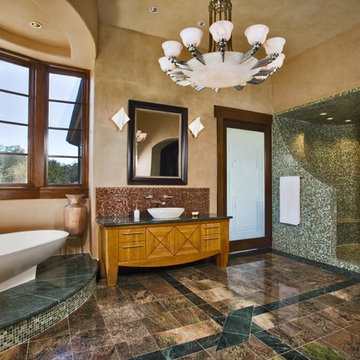
The residence, in the heart of the Texas hill country, has an exterior reminiscent of a Tuscany village, but hides a contemporary interior showcasing the client’s extensive art collections in an underground art gallery. The residence has an abundance of unique rooms for entertaining and living, each fitting the character of its owner. One space especially important to the owner is the master bathroom, which was designed as a luxurious sanctuary. With an intricately tiled walk-in shower, an elevated bathtub surrounded by windows and a dominant chandelier centerpiece, the space succeeded in creating the grandeur requested by the client.
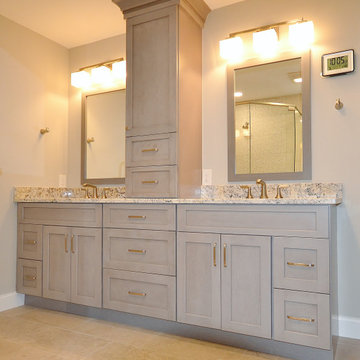
Hockessin Delaware Bathroom remodel. The clients original Master bathroom was outdated in style and function. We started by removing a soaking tub sunken into the floor; that was the first thing to go. With the tub gone and relocating the toilet; we redesigned the bath with a larger shower and double vanity. The toilet is now hidden by a half wall with shelving storage on the toilet side, capped with granite and a sleek piece of textured glass. The new 6’ long x 4’ wide shower was tiled cleanly with a mosaic look on the shower head wall, built in niche, bench and grab bar. The new vanity designed in Fabuwood cabinetry in the Galaxy Horizon finish added great storage and plenty of countertop space. Now this bathroom fits the client’s needs and matches there style.

Bathroom remodel and face lift ! New Tub and tub surround, repainted vanity, new vanity top, new toilet and New sink fixtures and Of Course New 100% vinyl plank flooring
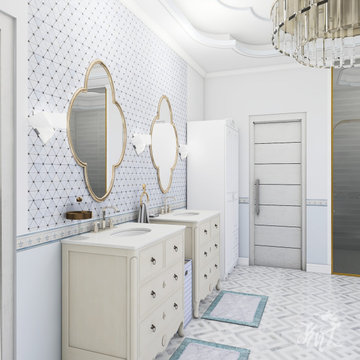
This bathroom was completely improved to create a timeless space that builds appeal and interest through decor elements and textures. The final result exceeded the client's expectations and the bathroom has earned its bragging rights.
Bathroom with Mosaic Tiles and All Types of Wall Treatment Ideas and Designs
7
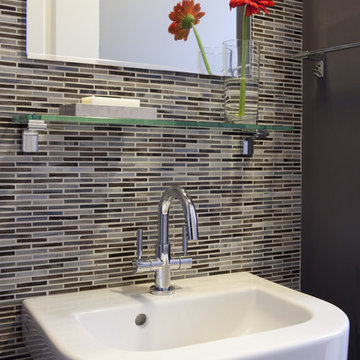
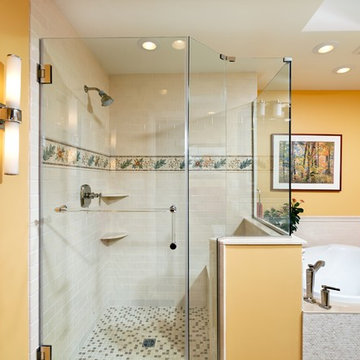
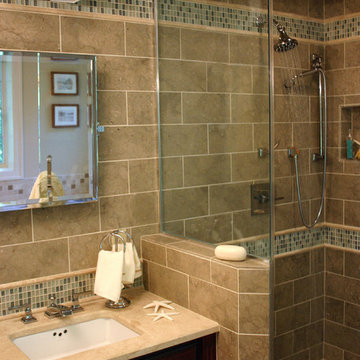


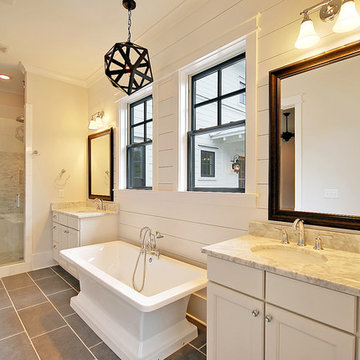
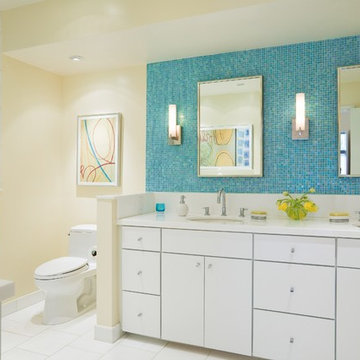
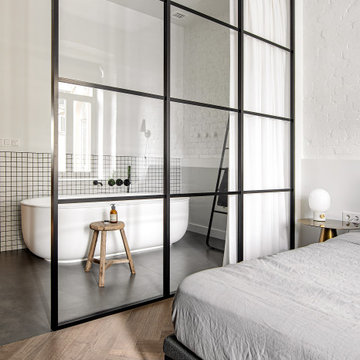
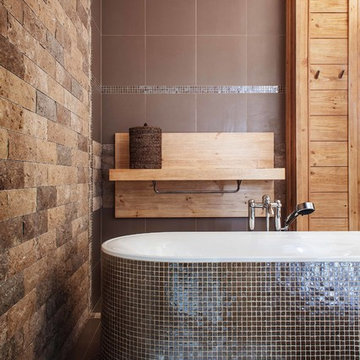
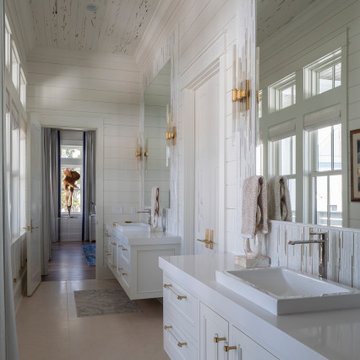
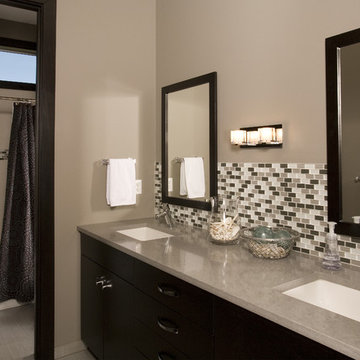

 Shelves and shelving units, like ladder shelves, will give you extra space without taking up too much floor space. Also look for wire, wicker or fabric baskets, large and small, to store items under or next to the sink, or even on the wall.
Shelves and shelving units, like ladder shelves, will give you extra space without taking up too much floor space. Also look for wire, wicker or fabric baskets, large and small, to store items under or next to the sink, or even on the wall.  The sink, the mirror, shower and/or bath are the places where you might want the clearest and strongest light. You can use these if you want it to be bright and clear. Otherwise, you might want to look at some soft, ambient lighting in the form of chandeliers, short pendants or wall lamps. You could use accent lighting around your bath in the form to create a tranquil, spa feel, as well.
The sink, the mirror, shower and/or bath are the places where you might want the clearest and strongest light. You can use these if you want it to be bright and clear. Otherwise, you might want to look at some soft, ambient lighting in the form of chandeliers, short pendants or wall lamps. You could use accent lighting around your bath in the form to create a tranquil, spa feel, as well. 