Bathroom with Mosaic Tile Flooring and a Wall Niche Ideas and Designs
Refine by:
Budget
Sort by:Popular Today
41 - 60 of 1,048 photos
Item 1 of 3
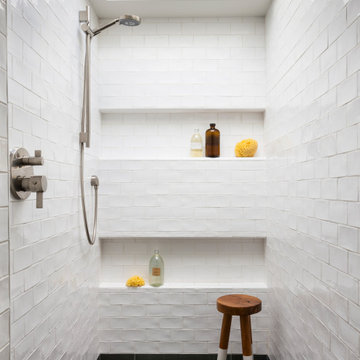
Project completed as Senior Designer with NB Design Group, Inc.
Photography | John Granen

This award-winning whole house renovation of a circa 1875 single family home in the historic Capitol Hill neighborhood of Washington DC provides the client with an open and more functional layout without requiring an addition. After major structural repairs and creating one uniform floor level and ceiling height, we were able to make a truly open concept main living level, achieving the main goal of the client. The large kitchen was designed for two busy home cooks who like to entertain, complete with a built-in mud bench. The water heater and air handler are hidden inside full height cabinetry. A new gas fireplace clad with reclaimed vintage bricks graces the dining room. A new hand-built staircase harkens to the home's historic past. The laundry was relocated to the second floor vestibule. The three upstairs bathrooms were fully updated as well. Final touches include new hardwood floor and color scheme throughout the home.
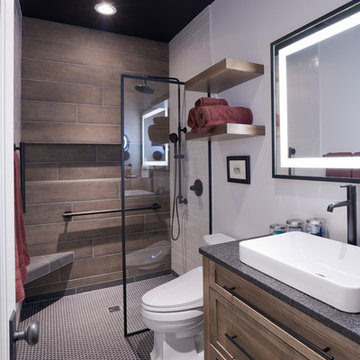
This award-winning whole house renovation of a circa 1875 single family home in the historic Capitol Hill neighborhood of Washington DC provides the client with an open and more functional layout without requiring an addition. After major structural repairs and creating one uniform floor level and ceiling height, we were able to make a truly open concept main living level, achieving the main goal of the client. The large kitchen was designed for two busy home cooks who like to entertain, complete with a built-in mud bench. The water heater and air handler are hidden inside full height cabinetry. A new gas fireplace clad with reclaimed vintage bricks graces the dining room. A new hand-built staircase harkens to the home's historic past. The laundry was relocated to the second floor vestibule. The three upstairs bathrooms were fully updated as well. Final touches include new hardwood floor and color scheme throughout the home.

Photo by Bret Gum
Wallpaper by Farrow & Ball
Vintage washstand converted to vanity with drop-in sink
Vintage medicine cabinets
Sconces by Rejuvenation
White small hex tile flooring
White wainscoting with green chair rail

Close up of black vanity.
Black shower fixtures and shower door frame. Shower niche framed out in Calacatta marble.
Tile and stone by Artistic Tile
Cabinet by Mannino Cabinetry
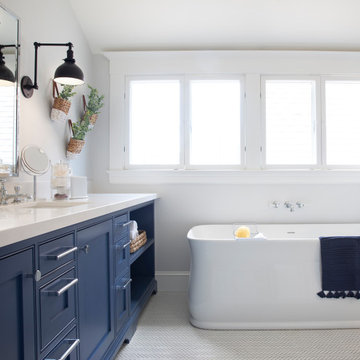
Newly constructed double vanity bath with separate soaking tub and shower for two teenage sisters. Subway tile, herringbone tile, porcelain handle lever faucets, and schoolhouse style light fixtures give a vintage twist to a contemporary bath.
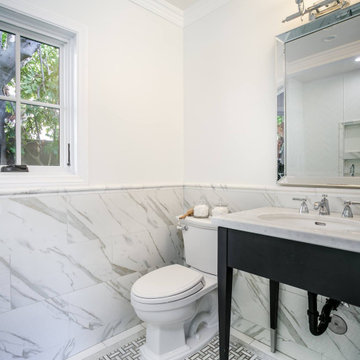
The bathroom has airy sophisticated feel. The black vanity console features chrome sabots. A marble basketweave floor tiling pattern is elegantly complimented by the walls’ marble-like porcelain tiles which continue into the shower.
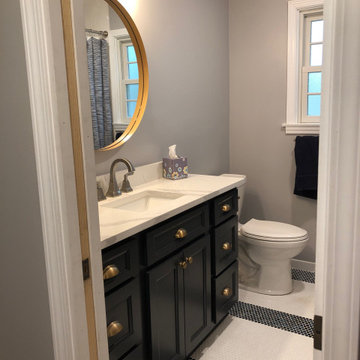
What a transformation! From relocating and creating space for the "comfort-height toilet" -- to the rich "charcoal blue" extended vanity -- to the quartz countertops and brass accents -- to the custom designed penny round floor tile. And to additional design elements on the opposite wall ... stay tuned!
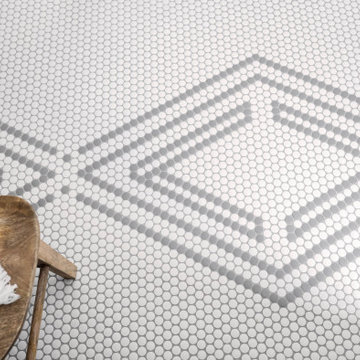
This black and white master en-suite features mixed metals and a unique custom mosaic design.
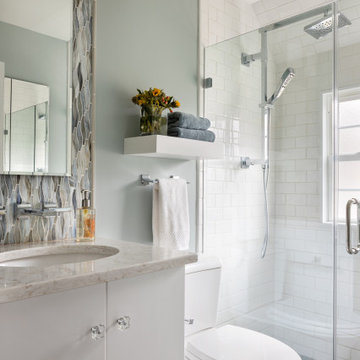
Description: What once was an ugly duckling is now a beautiful swan. The old bathtub has been replaced with curbless shower which eliminates the trip over entrance. A new diffused glass vinyl clad window replaced the old wood sash window which was covered by a shower curtain, adding much needed natural light to the space. Bright white larger format subway tile is used to enlarge the visual space of the shower reflecting the light from the window. A boho inspired mosaic floor tile flows into the curbless shower expanding the feel of this small 36 square foot bath. A recessed medicine cabinet is placed in a wave patterned glass tile feature that runs from the counter top to the ceiling. For added ease of care, the vanity floats 10" above the floor with motion sensor lights for night time. The shower set features a angular shower column with multi function large format shower head and hand held shower both pressure and temperature controlled. Towels are kept at hand on a floating shelf above the commode.
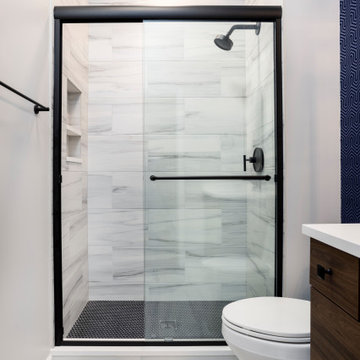
A bold statement and a warm welcome — that’s the tone our client set for this Guest Bathroom Renovation In Bucktown.
The blue labyrinth vanity wallpaper introduces a striking element to the room, boasting bold geometric patterns that elevates the overall design. Secret Silver tiles grace the shower wall, niche, and floor, creating a sophisticated atmosphere with its marble effect and contrasting tones. The gray-painted wall and white ceiling tie everything together to create the perfect balance without overwhelming the space.
The space is enhanced with the decorative accent of Newbury Glass Penny Mosaic in the shower floor, giving the bathroom an additional creative expression through its distinctive shape and color.
The Shadowbox mirror from Shades of Light features a sleek matte black finish, providing depth in the border for both aesthetic appeal and function. The Industrial Triangle Shade Three Light lights up the vanity, embodying industrial minimalism, making the room burst with light and style.
This guest bathroom brought our client's vision to life – a modern and inviting space that is functional at the same time.
Project designed by Chi Renovation & Design, a renowned renovation firm based in Skokie. We specialize in general contracting, kitchen and bath remodeling, and design & build services. We cater to the entire Chicago area and its surrounding suburbs, with emphasis on the North Side and North Shore regions. You'll find our work from the Loop through Lincoln Park, Skokie, Evanston, Wilmette, and all the way up to Lake Forest.
For more info about Chi Renovation & Design, click here: https://www.chirenovation.com/
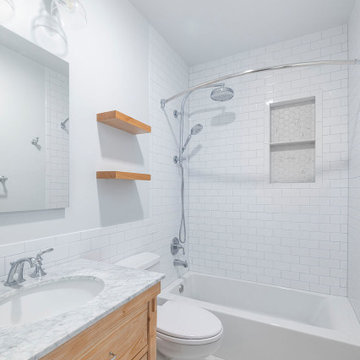
Modern farm house bathroom project with white subway tiles and hexagon mosaic tiles, wood vanities, marble vanity top, floating shelves and framed mirror.
2 separate light wood tone vanities with framed mirrors and wall scones.

Download our free ebook, Creating the Ideal Kitchen. DOWNLOAD NOW
This client came to us in a bit of a panic when she realized that she really wanted her bathroom to be updated by March 1st due to having 2 daughters getting married in the spring and one graduating. We were only about 5 months out from that date, but decided we were up for the challenge.
The beautiful historical home was built in 1896 by an ornithologist (bird expert), so we took our cues from that as a starting point. The flooring is a vintage basket weave of marble and limestone, the shower walls of the tub shower conversion are clad in subway tile with a vintage feel. The lighting, mirror and plumbing fixtures all have a vintage vibe that feels both fitting and up to date. To give a little of an eclectic feel, we chose a custom green paint color for the linen cabinet, mushroom paint for the ship lap paneling that clads the walls and selected a vintage mirror that ties in the color from the existing door trim. We utilized some antique trim from the home for the wainscot cap for more vintage flavor.
The drama in the bathroom comes from the wallpaper and custom shower curtain, both in William Morris’s iconic “Strawberry Thief” print that tells the story of thrushes stealing fruit, so fitting for the home’s history. There is a lot of this pattern in a very small space, so we were careful to make sure the pattern on the wallpaper and shower curtain aligned.
A sweet little bird tie back for the shower curtain completes the story...
Designed by: Susan Klimala, CKD, CBD
Photography by: Michael Kaskel
For more information on kitchen and bath design ideas go to: www.kitchenstudio-ge.com
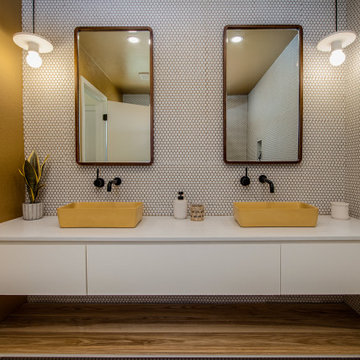
Modern moody bathroom design with ochre walls, floating style vanity and mustard concrete vessel sinks. Includes white penny tile with warm wood mirror.
Bathroom with Mosaic Tile Flooring and a Wall Niche Ideas and Designs
3
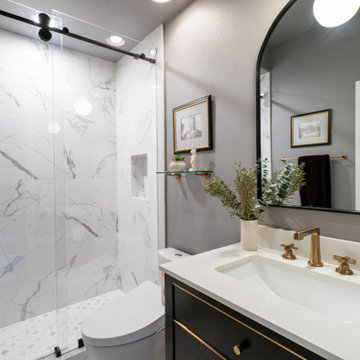
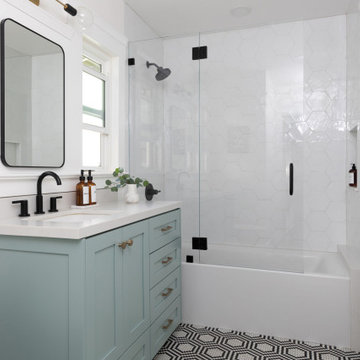

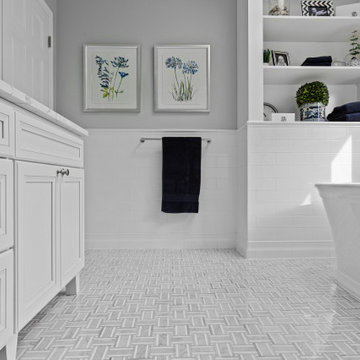
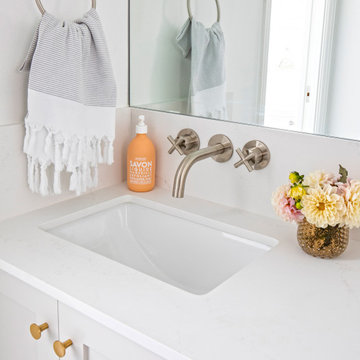
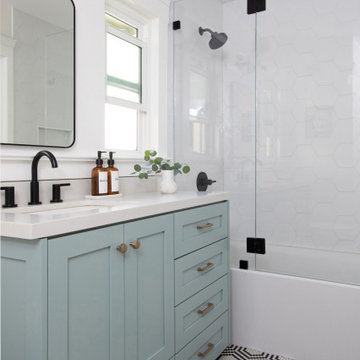

 Shelves and shelving units, like ladder shelves, will give you extra space without taking up too much floor space. Also look for wire, wicker or fabric baskets, large and small, to store items under or next to the sink, or even on the wall.
Shelves and shelving units, like ladder shelves, will give you extra space without taking up too much floor space. Also look for wire, wicker or fabric baskets, large and small, to store items under or next to the sink, or even on the wall.  The sink, the mirror, shower and/or bath are the places where you might want the clearest and strongest light. You can use these if you want it to be bright and clear. Otherwise, you might want to look at some soft, ambient lighting in the form of chandeliers, short pendants or wall lamps. You could use accent lighting around your bath in the form to create a tranquil, spa feel, as well.
The sink, the mirror, shower and/or bath are the places where you might want the clearest and strongest light. You can use these if you want it to be bright and clear. Otherwise, you might want to look at some soft, ambient lighting in the form of chandeliers, short pendants or wall lamps. You could use accent lighting around your bath in the form to create a tranquil, spa feel, as well. 