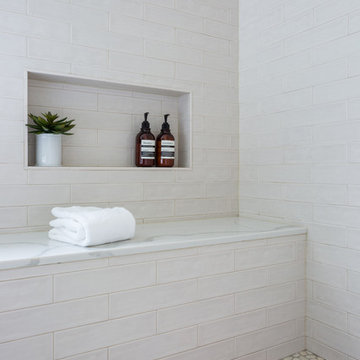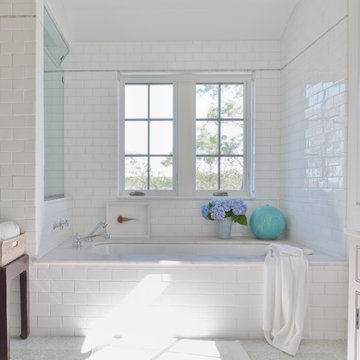Bathroom with Metro Tiles and Travertine Tiles Ideas and Designs
Refine by:
Budget
Sort by:Popular Today
61 - 80 of 43,290 photos
Item 1 of 3

The layout of this bathroom was reconfigured by locating the new tub on the rear wall, and putting the toilet on the left of the vanity.
The wall on the left of the existing vanity was taken out.

Modern Beach Craftsman Master Bathroom. Seal Beach, CA by Jeannette Architects - Photo: Jeff Jeannette
Shower Dimensions: 66" x 42"
Tile: Subway style Marble
Wainscott: Painted Wood

This guest bathroom features white subway tile with black marble accents and a leaded glass window. Black trim and crown molding set off a dark, antique William and Mary highboy and a Calcutta gold and black marble basketweave tile floor. Faux gray and light blue walls lend a clean, crisp feel to the room, compounded by a white pedestal tub and polished nickel faucet.

Scope of work:
Update and reorganize within existing footprint for new master bedroom, master bathroom, master closet, linen closet, laundry room & front entry. Client has a love of spa and modern style..
Challenge: Function, Flow & Finishes.
Master bathroom cramped with unusual floor plan and outdated finishes
Laundry room oversized for home square footage
Dark spaces due to lack of windos and minimal lighting
Color palette inconsistent to the rest of the house
Solution: Bright, Spacious & Contemporary
Re-worked spaces for better function, flow and open concept plan. New space has more than 12 times as much exterior glass to flood the space in natural light (all glass is frosted for privacy). Created a stylized boutique feel with modern lighting design and opened up front entry to include a new coat closet, built in bench and display shelving. .
Space planning/ layout
Flooring, wall surfaces, tile selections
Lighting design, fixture selections & controls specifications
Cabinetry layout
Plumbing fixture selections
Trim & ceiling details
Custom doors, hardware selections
Color palette
All other misc. details, materials & features
Site Supervision
Furniture, accessories, art
Full CAD documentation, elevations and specifications

Antique dresser turned tiled bathroom vanity has custom screen walls built to provide privacy between the multi green tiled shower and neutral colored and zen ensuite bedroom.

This guest bath has a light and airy feel with an organic element and pop of color. The custom vanity is in a midtown jade aqua-green PPG paint Holy Glen. It provides ample storage while giving contrast to the white and brass elements. A playful use of mixed metal finishes gives the bathroom an up-dated look. The 3 light sconce is gold and black with glass globes that tie the gold cross handle plumbing fixtures and matte black hardware and bathroom accessories together. The quartz countertop has gold veining that adds additional warmth to the space. The acacia wood framed mirror with a natural interior edge gives the bathroom an organic warm feel that carries into the curb-less shower through the use of warn toned river rock. White subway tile in an offset pattern is used on all three walls in the shower and carried over to the vanity backsplash. The shower has a tall niche with quartz shelves providing lots of space for storing shower necessities. The river rock from the shower floor is carried to the back of the niche to add visual interest to the white subway shower wall as well as a black Schluter edge detail. The shower has a frameless glass rolling shower door with matte black hardware to give the this smaller bathroom an open feel and allow the natural light in. There is a gold handheld shower fixture with a cross handle detail that looks amazing against the white subway tile wall. The white Sherwin Williams Snowbound walls are the perfect backdrop to showcase the design elements of the bathroom.
Photography by LifeCreated.

Les chambres de toute la famille ont été pensées pour être le plus ludiques possible. En quête de bien-être, les propriétaire souhaitaient créer un nid propice au repos et conserver une palette de matériaux naturels et des couleurs douces. Un défi relevé avec brio !

Master Bathroom Addition
white wall subway tile. white pebble shower floor tile. Walnut rounded vanity mirrors. Brizo Fixtures. Photography: Amy Bartlam

This elegant white bathroom remodels features a gorgeous white subway tile and a glass-enclosed shower.
Bathroom with Metro Tiles and Travertine Tiles Ideas and Designs
4












 Shelves and shelving units, like ladder shelves, will give you extra space without taking up too much floor space. Also look for wire, wicker or fabric baskets, large and small, to store items under or next to the sink, or even on the wall.
Shelves and shelving units, like ladder shelves, will give you extra space without taking up too much floor space. Also look for wire, wicker or fabric baskets, large and small, to store items under or next to the sink, or even on the wall.  The sink, the mirror, shower and/or bath are the places where you might want the clearest and strongest light. You can use these if you want it to be bright and clear. Otherwise, you might want to look at some soft, ambient lighting in the form of chandeliers, short pendants or wall lamps. You could use accent lighting around your bath in the form to create a tranquil, spa feel, as well.
The sink, the mirror, shower and/or bath are the places where you might want the clearest and strongest light. You can use these if you want it to be bright and clear. Otherwise, you might want to look at some soft, ambient lighting in the form of chandeliers, short pendants or wall lamps. You could use accent lighting around your bath in the form to create a tranquil, spa feel, as well. 