Bathroom with Metal Tiles and Glass Sheet Walls Ideas and Designs
Refine by:
Budget
Sort by:Popular Today
141 - 160 of 2,943 photos
Item 1 of 3
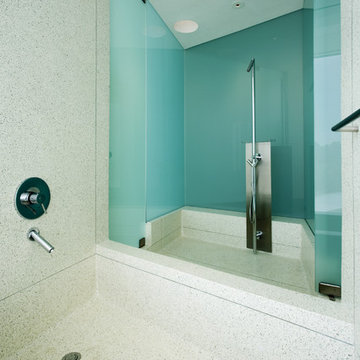
House of Five Dreams
2004, Phoenix, AZ
This 30,000 SF residence/private museum was created to serve the needs of a pair of prolific art and artifact collectors. Knowing much of their collection had been excavated, the decision was made to place exhibition space below the horizon, contained within 4-foot thick rammed earth walls. Above the gallery, a floating residential pavilion is spatially composed with translucent light.
Awards:
2006 American Architecture Exhibition and
Distinguished Building Awards
The Chicago Athenaeum: Museum of
Architecture and Design
2006 Custom Home Design Awards
Sponsored by Hanely Wood Magazines
Grand Award – Detail Category
2005 American Institute of Architects/ Arizona
Citation Award
2005 American Institute of Architects/
Western Mountain Region
Citation Award
Publications:
Books:
ARCHITECTURE HIGHLIGHTS, 2007
Shanglin A & C Limited (China)
Yanli Hu – Chief Editor
Magazines:
ARCHITECTURAL DIGEST Oct 2006
CUSTOM HOMES May/June 2006
PHOENIX HOME & GARDEN Jan 2012

A wall of tall cabinets was incorporated into the master bathroom space so the closet and bathroom could be one open area. On this wall, long hanging was incorporated above tilt down hampers and short hang was incorporated in to the other tall cabinets. On the perpendicular wall a full length mirror was incorporated with matching frame stock.

Reclaimed tin roof v-chanel material lines the shower walls. Ceramic "brick" tile adds to the rustic appeal with ultimate durability.
Photography by Emily Minton Redfield
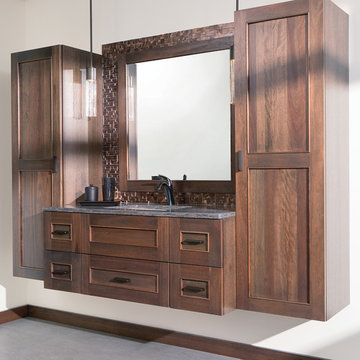
Bathe your bathroom in beautiful details and luxurious design with floating vanities from Dura Supreme Cabinetry. With Dura Supreme’s floating vanity system, vanities and even linen cabinets are suspended on the wall leaving a sleek, clean look that is ideal for transitional and contemporary design themes. Floating vanities are a favorite look for small bathrooms to impart an open, airy and expansive feel. For this bath, rich bronze and copper finishes are combined for a stunning effect.
A centered sink includes convenient drawers on both sides of the sink for powder room storage, while two wall-hung linen cabinets frame the vanity to create a sleek, symmetric design. A variety of vanity console configurations are available with floating linen cabinets to maintain the style throughout the design. Floating Vanities by Dura Supreme are available in 12 different configurations (for single sink vanities, double sink vanities, or offset sinks) or individual cabinets that can be combined to create your own unique look. Any combination of Dura Supreme’s many door styles, wood species, and finishes can be selected to create a one-of-a-kind bath furniture collection.
The bathroom has evolved from its purist utilitarian roots to a more intimate and reflective sanctuary in which to relax and reconnect. A refreshing spa-like environment offers a brisk welcome at the dawning of a new day or a soothing interlude as your day concludes.
Our busy and hectic lifestyles leave us yearning for a private place where we can truly relax and indulge. With amenities that pamper the senses and design elements inspired by luxury spas, bathroom environments are being transformed from the mundane and utilitarian to the extravagant and luxurious.
Bath cabinetry from Dura Supreme offers myriad design directions to create the personal harmony and beauty that are a hallmark of the bath sanctuary. Immerse yourself in our expansive palette of finishes and wood species to discover the look that calms your senses and soothes your soul. Your Dura Supreme designer will guide you through the selections and transform your bath into a beautiful retreat.
Request a FREE Dura Supreme Brochure Packet:
http://www.durasupreme.com/request-brochure
Find a Dura Supreme Showroom near you today:
http://www.durasupreme.com/dealer-locator
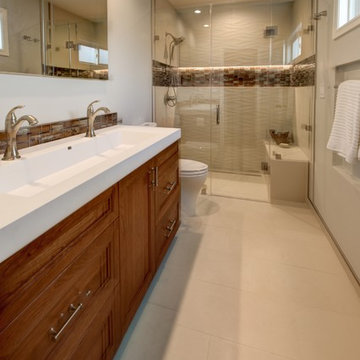
This kitchen remodel started with taking out a dividing wall to open the space and make room for the priority of having an island. With the homeowner loving to cook, the island gave ample work space near the fridge and range. Pull-out spice racks next to the range were added for additional convenience. Decorative lighting above and under the island were added to create an even more welcoming feel, and to highlight the beautiful island cabinetry.
Treve Johnson Photography
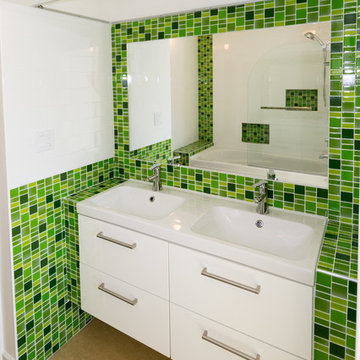
Double sink vanity in alcove surrounded by green glass mosaic tile. Mirror is inset in tile. Coved ceiling has perimeter LED lighting.
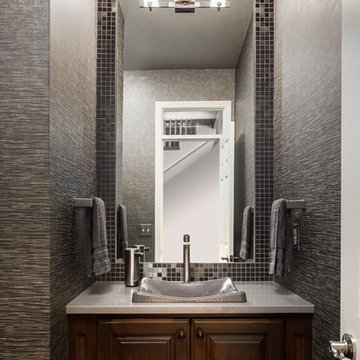
A small room can still make a big statement; that is especially true for this powder room. Compact in size and understated in color, this once beige and boring powder room is now a gorgeous extension of the newly updated kitchen and living room.
The goal was to make the bathroom look larger and beautiful. We replaced the old cabinet with newly styled dark coffee bean stained cabinet. A stunning metal mosaic tile was used to transition well with the mirror and looks seamless. The tall mirror to the ceiling adds height to make the room seem very large and dramatic.
A beautiful Kohler slate gray sink adds to the new look as well as a single lever faucet for easy clean up and adds a new and modern feel. The toilet was of the same slate gray finish. To complete this new look, we found the perfect wallpaper for the walls and a separate metallic paper for the ceiling. Taking the walls and the ceiling the same color add dimension and height to this small space.
This jewel of a powder room is sexy, modern and fun. The door is no longer closed and this tiny space is just fantastic and loved by the client!
Design Connection, Inc. Kansas City interior designer provided – cabinet design and installation-tile design and installation-plumbing fixtures and installation-wallpaper and installation and project management.
Kansas City Interior Designer, Overland Park Interior Designer, Kansas City Interior Design, Overland Park Interior Design, Powder Room update, Metallic Wallpaper, Kohler Slate Sink, Kohler Faucet, Quartz Countertop, Powder Room Makeover, Kansas City Powder Room Makeover, Overland Park Powder Room Makeover, Arlene Ladegaard Kansas City Interior Designer
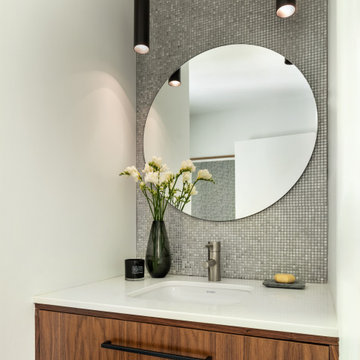
Sophisticated powder room with a floating, walnut vanity and stainless steel backsplash tile.
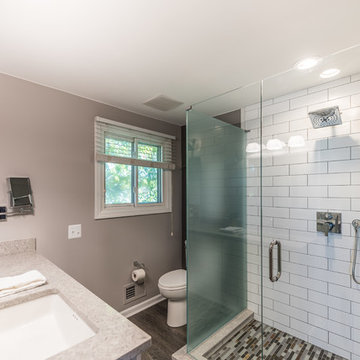
A redesigned master bath suite with walk in closet has a modest floor plan and inviting color palette. Functional and durable surfaces will allow this private space to look and feel good for years to come.
General Contractor: Stella Contracting, Inc.
Photo Credit: The Front Door Real Estate Photography
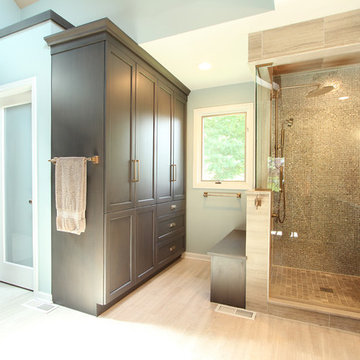
A tile and glass shower features a shower head rail system that is flanked by windows on both sides. The glass door swings out and in. The wall visible from the door when you walk in is a one inch glass mosaic tile that pulls all the colors from the room together. Brass plumbing fixtures and brass hardware add warmth. Limestone tile floors add texture. A closet built in on this side of the bathroom is his closet and features double hang on the left side, single hang above the drawer storage on the right. The windows in the shower allows the light from the window to pass through and brighten the space.
Bathroom with Metal Tiles and Glass Sheet Walls Ideas and Designs
8

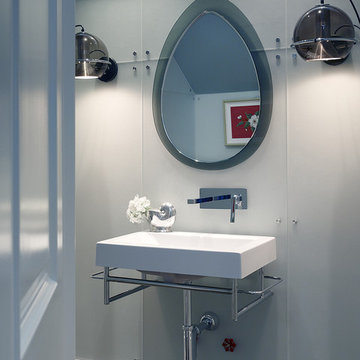
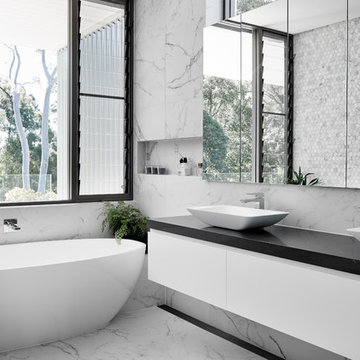
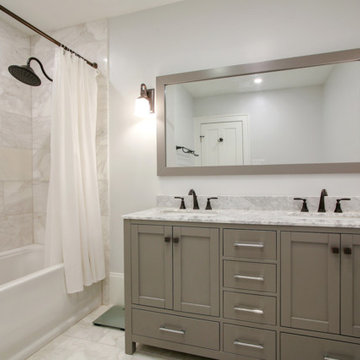

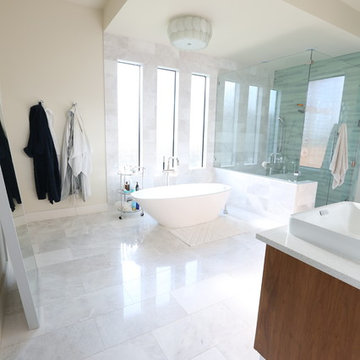
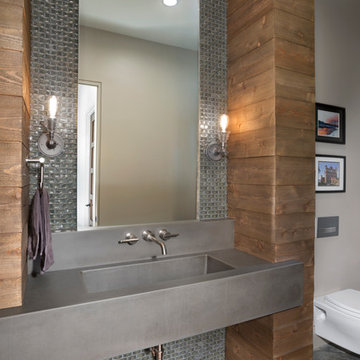
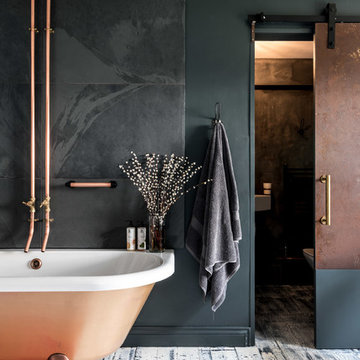
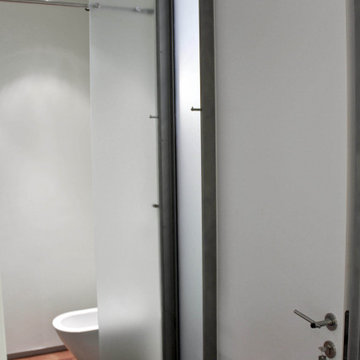
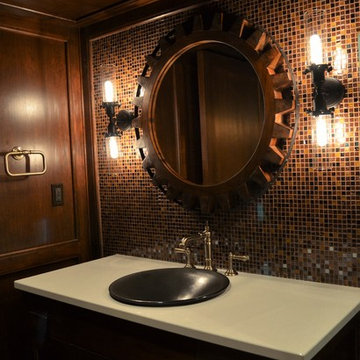

 Shelves and shelving units, like ladder shelves, will give you extra space without taking up too much floor space. Also look for wire, wicker or fabric baskets, large and small, to store items under or next to the sink, or even on the wall.
Shelves and shelving units, like ladder shelves, will give you extra space without taking up too much floor space. Also look for wire, wicker or fabric baskets, large and small, to store items under or next to the sink, or even on the wall.  The sink, the mirror, shower and/or bath are the places where you might want the clearest and strongest light. You can use these if you want it to be bright and clear. Otherwise, you might want to look at some soft, ambient lighting in the form of chandeliers, short pendants or wall lamps. You could use accent lighting around your bath in the form to create a tranquil, spa feel, as well.
The sink, the mirror, shower and/or bath are the places where you might want the clearest and strongest light. You can use these if you want it to be bright and clear. Otherwise, you might want to look at some soft, ambient lighting in the form of chandeliers, short pendants or wall lamps. You could use accent lighting around your bath in the form to create a tranquil, spa feel, as well. 