Bathroom with Medium Wood Cabinets and All Types of Ceiling Ideas and Designs
Refine by:
Budget
Sort by:Popular Today
161 - 180 of 1,933 photos
Item 1 of 3

Lee & James wanted to update to their primary bathroom and ensuite closet. It was a small space that had a few pain points. The closet footprint was minimal and didn’t allow for sufficient organization of their wardrobe, a daily struggle for the couple. In addition, their ensuite bathroom had a shower that was petite, and the door from the bedroom was glass paned so it didn’t provide privacy. Also, the room had no bathtub – something they had desired for the ten years they’d lived in the home. The bedroom had an indent that took up much of one wall with a large wardrobe inside. Nice, but it didn’t take the place of a robust closet.
The McAdams team helped the clients create a design that extended the already cantilevered area where the primary bathroom sat to give the room a little more square footage, which allowed us to include all the items the couple desired. The indent and wardrobe in the primary bedroom wall were removed so that the interior of the wall could be incorporated as additional closet space. New sconces were placed on either side of the bed, and a ceiling fan was added overhead for ultimate comfort on warm summer evenings.
The former closet area was repurposed to create the couple’s new and improved (and now much larger) shower. Beautiful Bianco St. Croix tile was installed on the walls and floor of the shower and a frameless glass door highlighting the fabulous Brizo rainshower head and Delta adjustable handheld showerhead all combine to provide the ultimate showering experience. A gorgeous walnut vanity with a Calacutta Gold Honed Marble slab top (that coordinates with the kitchen) replaced the old cabinet. A matte black Pottery Barn Vintage Pill Shaped Mirror was placed above the undermount sink, while a striking LED pendant serves as the main light source. The newly added square footage allows for a Victoria and Albert stand-alone soaking tub with an adjacent towel warmer, all of which almost makes you forget you’re in a home and not a high-end spa. Finally, just past the new Toto toilet with bidet, the couple got their new, large walk-in closet with customized storage solutions for their individual needs. The transformation absolutely helped Lee and James love their home again!
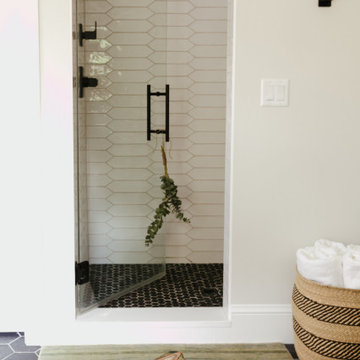
This is a 1906 Denver Square next to our city’s beautiful City Park! This was a sizable remodel that expanded the size of the home on two stories.
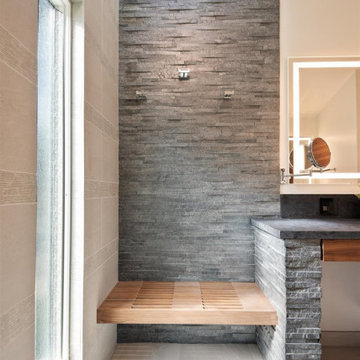
His and Hers Flat-panel dark wood cabinets contrasts with the neutral tile and deep textured countertop. A skylight draws in light and creates a feeling of spaciousness through the glass shower enclosure and a stunning natural stone full height backsplash brings depth to the entire space.
Straight lines, sharp corners, and general minimalism, this masculine bathroom is a cool, intriguing exploration of modern design features.
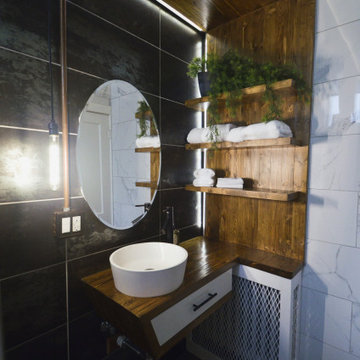
Design by: Marcus Lehman
Craftsmen: Marcus Lehman
Photos by : Marcus Lehman
Most of the furnished products were purchased from Lowe's and Ebay - Others were custom fabricated.
To name a few:
Wood tone is Special Walnut by Minwax on Pine; Dreamline Shower door; Vigo Industries Faucet; Kraus Sink; Smartcore Luxury Vinyl; Pendant light custom; Delta shower valve; Ebay (chinese) shower head.
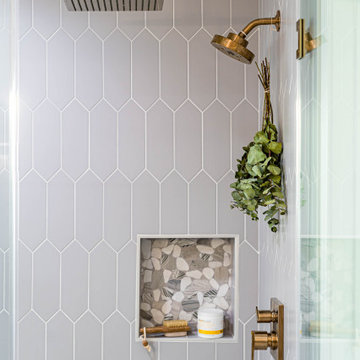
This new construction project features a breathtaking shower with gorgeous wall tiles, a free-standing tub, and elegant gold fixtures that bring a sense of luxury to your home. The white marble flooring adds a touch of classic elegance, while the wood cabinetry in the vanity creates a warm, inviting feel. With modern design elements and high-quality construction, this bathroom remodel is the perfect way to showcase your sense of style and enjoy a relaxing, spa-like experience every day.
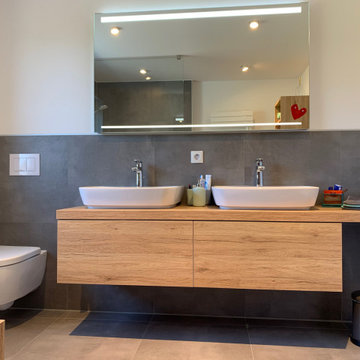
Ein in die Jahre gekommenes Badezimmer eines Einfamilienhauses musste saniert und altersgerecht umgebaut werden. Trotz eines sehr niedrigen Bodenaufbaues ist es uns gelungen nachträglich in das fast 50 Jahre alte Haus zu integrieren; sehr zur Freude unsere Auftraggeber. Die alte Badewanne musste einer Dusche weichen welche barrierefrei durchaus auch mit einem Rollator und/ oder Rollstuhl nutzbar wäre. Aus unserer Feder stammt der komplette Entwurf für das neue Bad, inklusive Fliesenspiegel, wir begleiteten die Bauherren auch bei der Handwerkersuche und bei der Vergabe, waren jederzeit für die Fragen der Kunden und auch der Handwerker erreichbar und bei Bedarf auch vor Ort wenn es erforderlich war. Zudem haben wir die Badmöbel entworfen und die Materialien und Armaturen für die Bauherren ausgesucht.
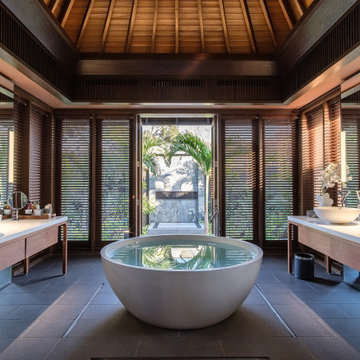
Set in the rural hinterland outside Pune, India, 42 Wagholi is an impeccably crafted weekend house that blurs architecture, interiors and landscape. Large and generous bathrooms open into private courtyards and feature nature-inspired materials like our apaiserMARBLE® pieces in a custom cream finish.
Designed by Dar & Wagh
Photo credits: Suleiman Merchant and Deepak Kaw
Bathroom with Medium Wood Cabinets and All Types of Ceiling Ideas and Designs
9
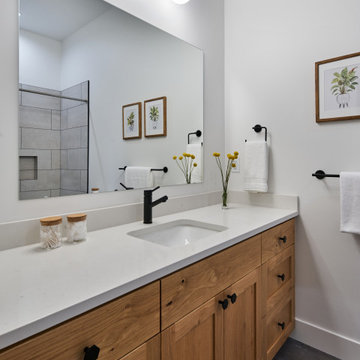

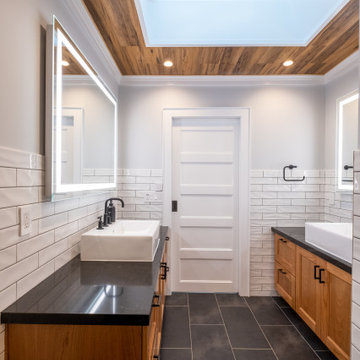
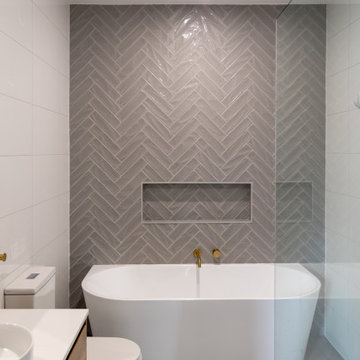
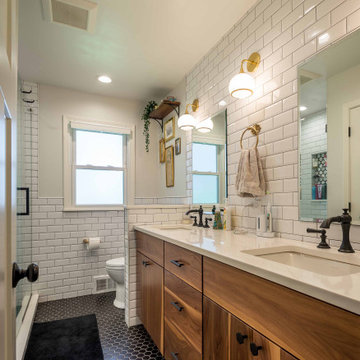
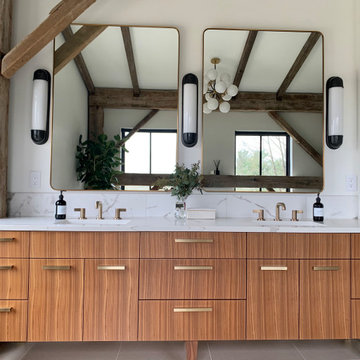
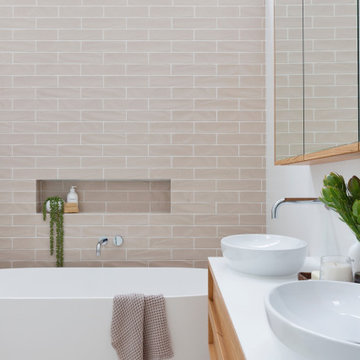

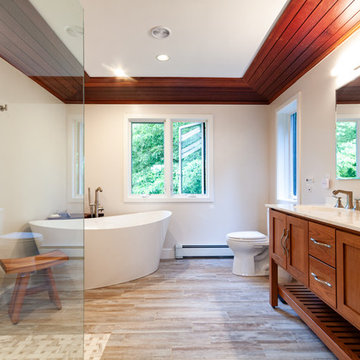
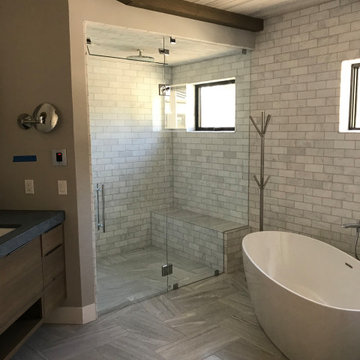
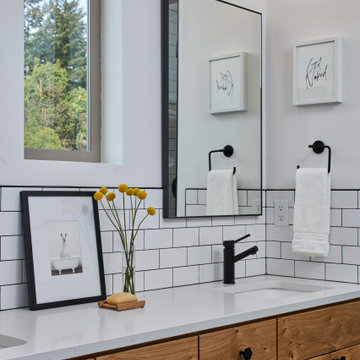
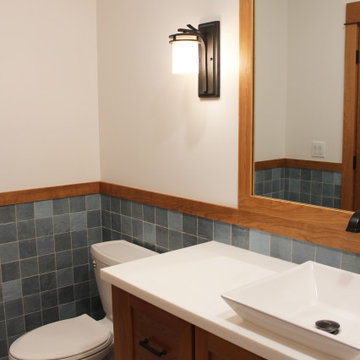
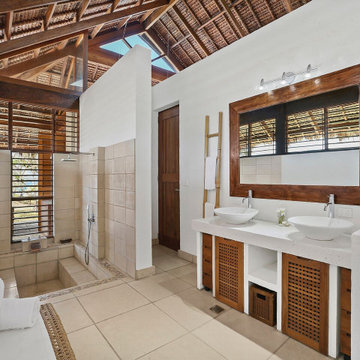

 Shelves and shelving units, like ladder shelves, will give you extra space without taking up too much floor space. Also look for wire, wicker or fabric baskets, large and small, to store items under or next to the sink, or even on the wall.
Shelves and shelving units, like ladder shelves, will give you extra space without taking up too much floor space. Also look for wire, wicker or fabric baskets, large and small, to store items under or next to the sink, or even on the wall.  The sink, the mirror, shower and/or bath are the places where you might want the clearest and strongest light. You can use these if you want it to be bright and clear. Otherwise, you might want to look at some soft, ambient lighting in the form of chandeliers, short pendants or wall lamps. You could use accent lighting around your bath in the form to create a tranquil, spa feel, as well.
The sink, the mirror, shower and/or bath are the places where you might want the clearest and strongest light. You can use these if you want it to be bright and clear. Otherwise, you might want to look at some soft, ambient lighting in the form of chandeliers, short pendants or wall lamps. You could use accent lighting around your bath in the form to create a tranquil, spa feel, as well. 