Bathroom with Medium Wood Cabinets and a Submerged Bath Ideas and Designs
Refine by:
Budget
Sort by:Popular Today
81 - 100 of 2,276 photos
Item 1 of 3
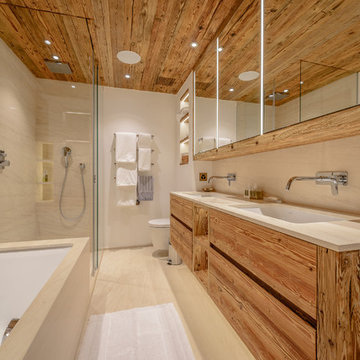
This Chalet in Verbier provided the perfect canvas for Light House Designs to draw on the warmth from the timber ceilings and structure. Intelligently lighting the main structure and carfeully concealing joinery lighting, we were able to keep the number of spotlights and downlights to a minimum.
Photos by Ed Lloyd Owen
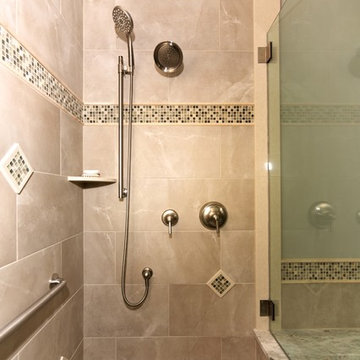
The borders, medallions and stone used as accents in the shower help tie this large bathroom together and add a lot of interest.
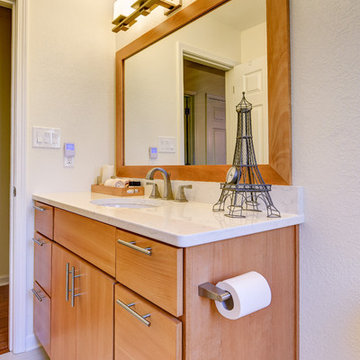
Contemporary style in a birch with stain. slab door vanity
Designed by Sticks 2 Stones Cabinetry
Lori Douthat @ downtoearthphotography
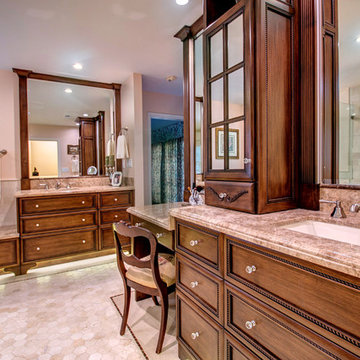
The light fixtures that I added to the fluted columns provide a wonderful light on your face. This master bath remodel included Rohl fixtures, Kohler sink and emperador light marble counters accented with emperador dome liner on the back splash. Stained cabinet doors have a rope accent and faceted crystal knobs.

This new home was built on an old lot in Dallas, TX in the Preston Hollow neighborhood. The new home is a little over 5,600 sq.ft. and features an expansive great room and a professional chef’s kitchen. This 100% brick exterior home was built with full-foam encapsulation for maximum energy performance. There is an immaculate courtyard enclosed by a 9' brick wall keeping their spool (spa/pool) private. Electric infrared radiant patio heaters and patio fans and of course a fireplace keep the courtyard comfortable no matter what time of year. A custom king and a half bed was built with steps at the end of the bed, making it easy for their dog Roxy, to get up on the bed. There are electrical outlets in the back of the bathroom drawers and a TV mounted on the wall behind the tub for convenience. The bathroom also has a steam shower with a digital thermostatic valve. The kitchen has two of everything, as it should, being a commercial chef's kitchen! The stainless vent hood, flanked by floating wooden shelves, draws your eyes to the center of this immaculate kitchen full of Bluestar Commercial appliances. There is also a wall oven with a warming drawer, a brick pizza oven, and an indoor churrasco grill. There are two refrigerators, one on either end of the expansive kitchen wall, making everything convenient. There are two islands; one with casual dining bar stools, as well as a built-in dining table and another for prepping food. At the top of the stairs is a good size landing for storage and family photos. There are two bedrooms, each with its own bathroom, as well as a movie room. What makes this home so special is the Casita! It has its own entrance off the common breezeway to the main house and courtyard. There is a full kitchen, a living area, an ADA compliant full bath, and a comfortable king bedroom. It’s perfect for friends staying the weekend or in-laws staying for a month.
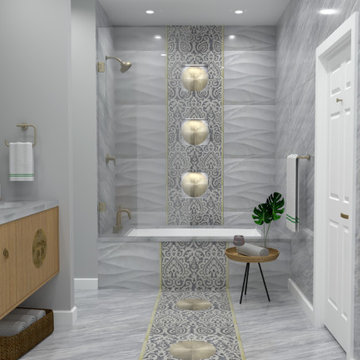
This amazing master bathroom features tile from AKDO and Artistic Tile. Bath hardware and fixtures are by Kohler. Mirrors are custom. Vanity is by Kohler with retrofitted Asian hardware. I wanted to continue a Medieval motif (in keeping with the rest of the home), so I found this unique and extraordinarily beautiful mosaic, to create a central focal wall and a feature wall over the vanity. I also wanted to incorporate round shapes to break up the hard angles of the room, with custom-made mirrors continuing that shape. The end result is a clean and modern space that still feels warm and comfortable but really amps up the modern feel of the space.
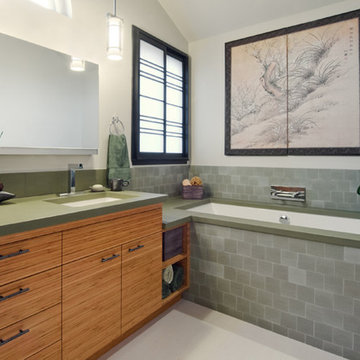
Transform a stressful day in this peaceful bathing sanctuary.
Caroline Johnson Photography
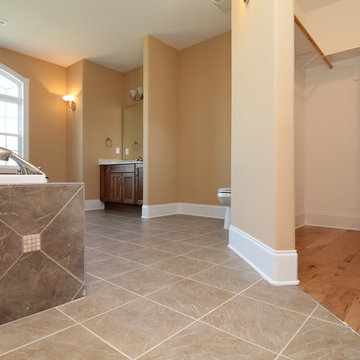
Strategically placed walls provide privacy around the wheelchair accessible toilet area. The master closet entrance is also doorless and curbless. By accessible home builder Stanton Homes.
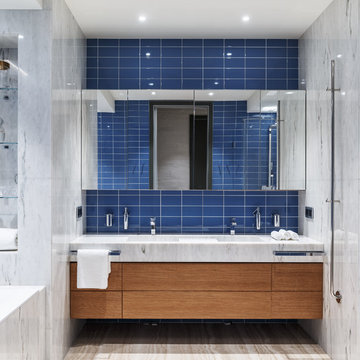
Архитектурная студия: Artechnology
Архитектор: Георгий Ахвледиани
Архитектор: Тимур Шарипов
Дизайнер: Ольга Истомина
Светодизайнер: Сергей Назаров
Фото: Сергей Красюк
Этот проект был опубликован в журнале AD Russia
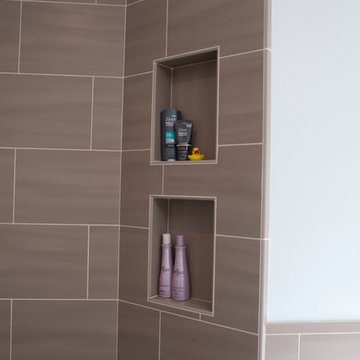
Master bedroom renovation by La/Con Builders in San Jose, CA.
Designed by Paladin Design in San Jose, CA.
Shower wall tiles are Leonardo Cermica 12x24
Photo by homeowner.
Bathroom with Medium Wood Cabinets and a Submerged Bath Ideas and Designs
5
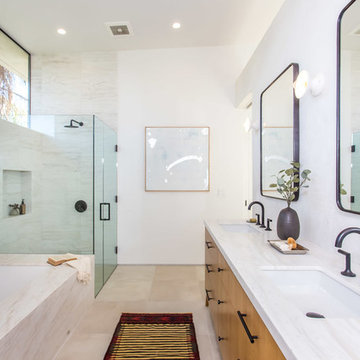
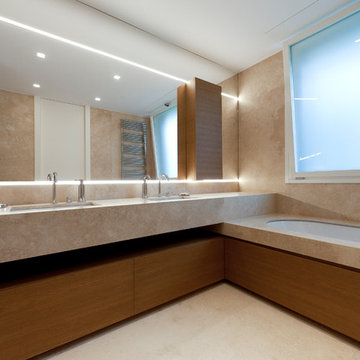
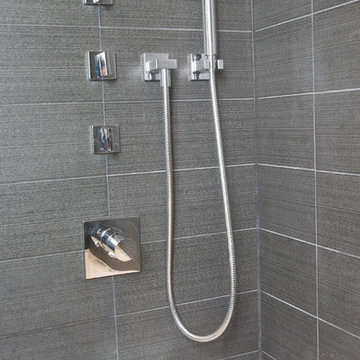
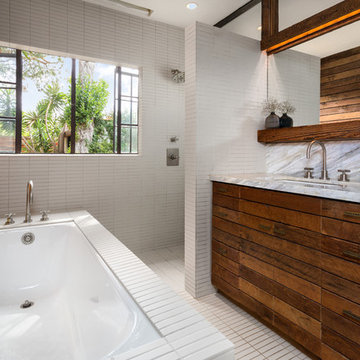
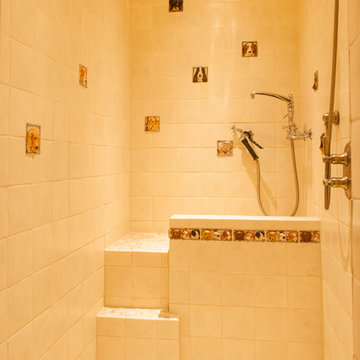
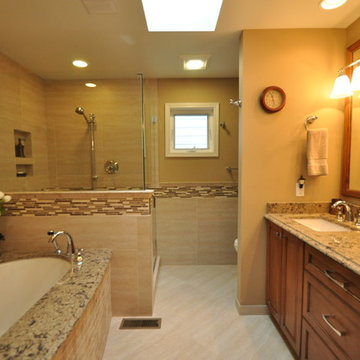
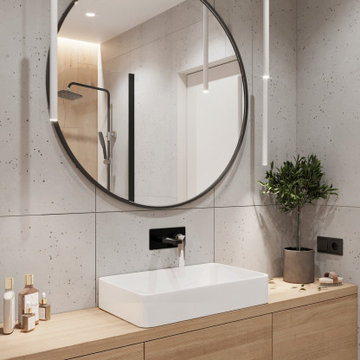
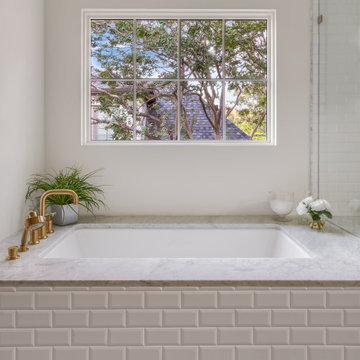
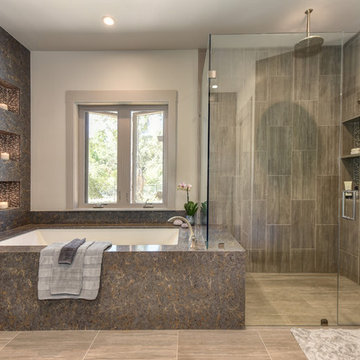
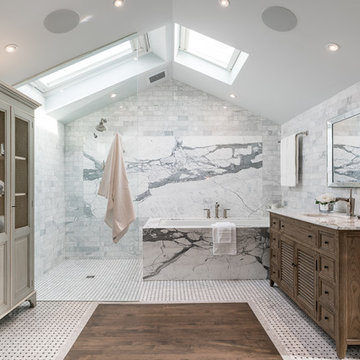

 Shelves and shelving units, like ladder shelves, will give you extra space without taking up too much floor space. Also look for wire, wicker or fabric baskets, large and small, to store items under or next to the sink, or even on the wall.
Shelves and shelving units, like ladder shelves, will give you extra space without taking up too much floor space. Also look for wire, wicker or fabric baskets, large and small, to store items under or next to the sink, or even on the wall.  The sink, the mirror, shower and/or bath are the places where you might want the clearest and strongest light. You can use these if you want it to be bright and clear. Otherwise, you might want to look at some soft, ambient lighting in the form of chandeliers, short pendants or wall lamps. You could use accent lighting around your bath in the form to create a tranquil, spa feel, as well.
The sink, the mirror, shower and/or bath are the places where you might want the clearest and strongest light. You can use these if you want it to be bright and clear. Otherwise, you might want to look at some soft, ambient lighting in the form of chandeliers, short pendants or wall lamps. You could use accent lighting around your bath in the form to create a tranquil, spa feel, as well. 