Bathroom with Medium Wood Cabinets and a One-piece Toilet Ideas and Designs
Refine by:
Budget
Sort by:Popular Today
141 - 160 of 19,890 photos
Item 1 of 3

Full Master Bathroom remodel. Ivory Travertine, Stained American Cherry cabinets and granite counter tops.

This master bathroom was completely redesigned and relocation of drains and removal and rebuilding of walls was done to complete a new layout. For the entrance barn doors were installed which really give this space the rustic feel. The main feature aside from the entrance is the freestanding tub located in the center of this master suite with a tiled bench built off the the side. The vanity is a Knotty Alder wood cabinet with a driftwood finish from Sollid Cabinetry. The 4" backsplash is a four color blend pebble rock from Emser Tile. The counter top is a remnant from Pental Quartz in "Alpine". The walk in shower features a corner bench and all tile used in this space is a 12x24 pe tuscania laid vertically. The shower also features the Emser Rivera pebble as the shower pan an decorative strip on the shower wall that was used as the backsplash in the vanity area.
Photography by Scott Basile
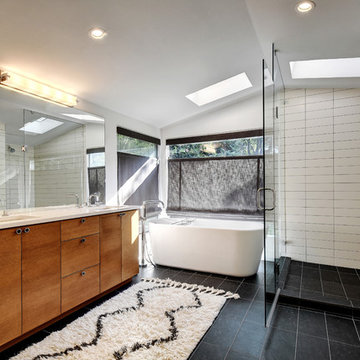
Allison Cartwright, Photographer
RRS Design + Build is a Austin based general contractor specializing in high end remodels and custom home builds. As a leader in contemporary, modern and mid century modern design, we are the clear choice for a superior product and experience. We would love the opportunity to serve you on your next project endeavor. Put our award winning team to work for you today!
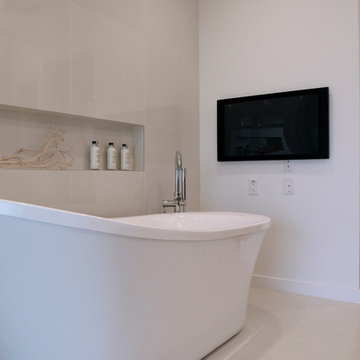
This freestanding tub faces a (staging) TV which is mounted on the wall. The tub is centered under a long niche. The niche and tile were designed so the tile grout lines are aligned with the edges of the niche. Metal trim is used to finish off the edges of the tile within the niche. The gooseneck faucet holds a sprayer which is useful for periodic tub cleaning.
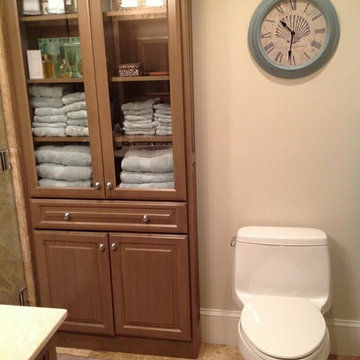
This Master bathroom remodel was designed by Nicole from our Windham showroom. This remodel features Cabico cabinetry linen closet and vanity with raised panel door style and light wood stain finish. It also features marble counter top with beige color and standard square edge. Other features include beige porcelain tile around the shower and floor, Kohler one-piece toilet, chrome cabinet hardware and chrome plumbing fixtures.

Full Manhattan apartment remodel in Upper West Side, NYC. Small bathroom with pale green glass tile accent wall, corner glass shower, and warm wood floating vanity.

These tiles are pale green in color. Not quite as a true green as an unripe olive, but more of a muted olive green. The tiles have a slightly raised center; there is a slanted, ½ inch border creating the raised center in these tiles. The raised center is a replica of the lines in the tile, on a slightly smaller scale. There is a sleekness when touched and a sheen, due to the polished finish. These tiles are ceramic.
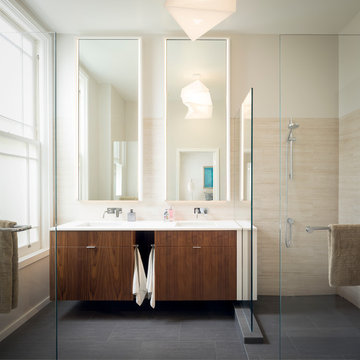
Having recently purchased the condominium in a late 19th century building, this Swedish couple saw the sharing of the master bath with their guests a shortcoming worth resolving sooner than later. They turned to building Lab to create an en-suite master bath, that would afford a sense of privacy and strike a balance between original detailing and a modern spa-like feel. With adequate storage elsewhere we co-opted an existing closet into the new master bath which resulted in an ample if not generous foot print. The couple’s decidedly Scandinavian design sensibilities prompted us to keep the
material palette simple and neutral thus allowing the space and light to speak
for themselves. Tall skinny mirrors emphasize the height of the room and saturate all corners with reflected light. Suspended walnut cabinetry contributes a tactility and warmth. Subtle custom details such as the integral LED lighting wrapping around the mirrors invite closer examination. But
perhaps the most successful quality of the project is the expansive sense of
space and lightness.
photo by scott hargis
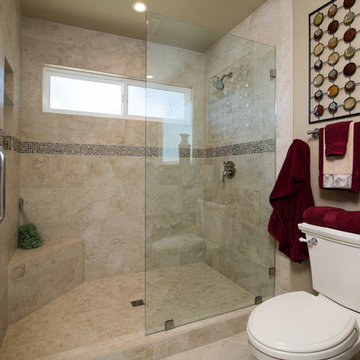
Full shot of shower/toilet area. Diagonal stone floor tiles and glass deco cover the room and walls. Glass doors create a fashionable entrance to the shower.
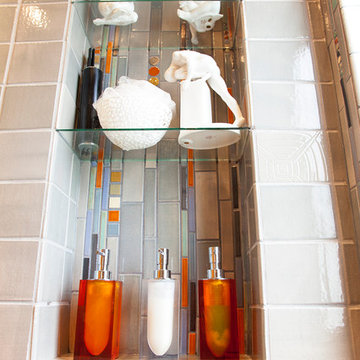
This master bathroom combines several of our tile lines to create one amazing bathroom. He chose our Mod Mosaics and Subway Tile to create a relaxing, yet unique space. He additionally used two custom textures, one from a World's Fair Medallion with Zeus on it and the other is a view of the top of the Empire State Building. Could this bathroom get any better?
4"x8" Subway Tile - 815 Light Grey / 2"x6" Subway Tile - Inquire about color blend / Custom Mosaic - Inquire about color blend and design / Textures - Custom
Bathroom with Medium Wood Cabinets and a One-piece Toilet Ideas and Designs
8
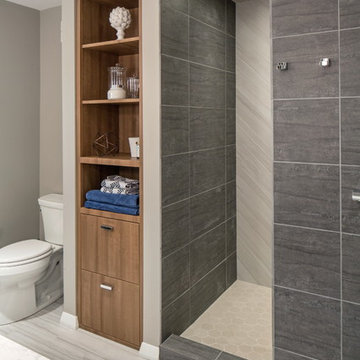
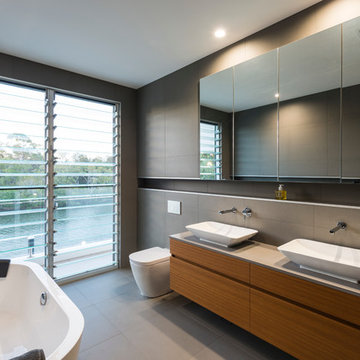

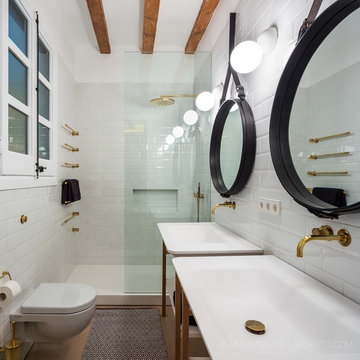
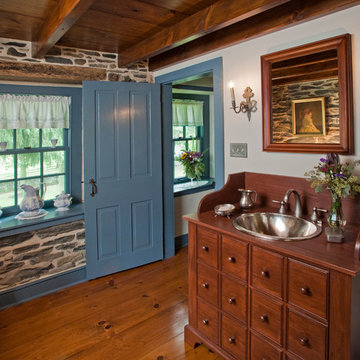
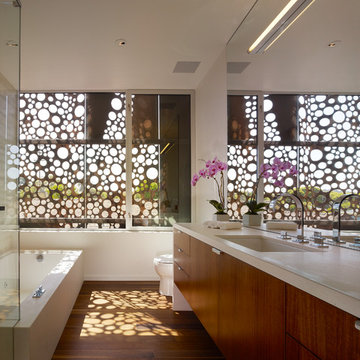
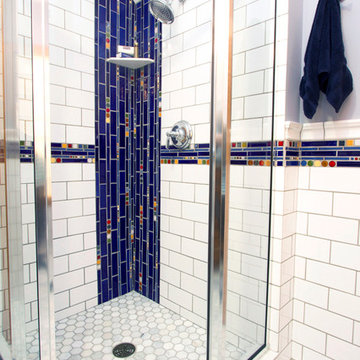



 Shelves and shelving units, like ladder shelves, will give you extra space without taking up too much floor space. Also look for wire, wicker or fabric baskets, large and small, to store items under or next to the sink, or even on the wall.
Shelves and shelving units, like ladder shelves, will give you extra space without taking up too much floor space. Also look for wire, wicker or fabric baskets, large and small, to store items under or next to the sink, or even on the wall.  The sink, the mirror, shower and/or bath are the places where you might want the clearest and strongest light. You can use these if you want it to be bright and clear. Otherwise, you might want to look at some soft, ambient lighting in the form of chandeliers, short pendants or wall lamps. You could use accent lighting around your bath in the form to create a tranquil, spa feel, as well.
The sink, the mirror, shower and/or bath are the places where you might want the clearest and strongest light. You can use these if you want it to be bright and clear. Otherwise, you might want to look at some soft, ambient lighting in the form of chandeliers, short pendants or wall lamps. You could use accent lighting around your bath in the form to create a tranquil, spa feel, as well. 