Bathroom with Medium Wood Cabinets and a Laundry Area Ideas and Designs
Refine by:
Budget
Sort by:Popular Today
121 - 140 of 304 photos
Item 1 of 3
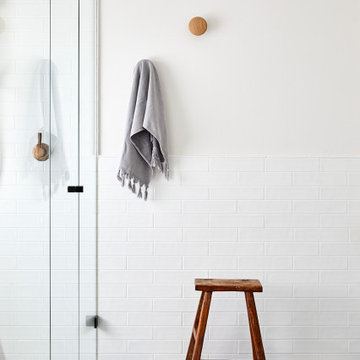
Both eclectic and refined, the bathrooms at our Summer Hill project are unique and reflects the owners lifestyle. Beach style, yet unequivocally elegant the floors feature encaustic concrete tiles paired with elongated white subway tiles. Aged brass taper by Brodware is featured as is a freestanding black bath and fittings and a custom made timber vanity.
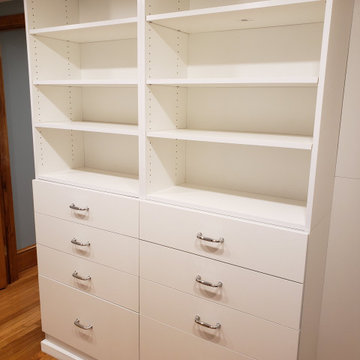
The owner requested space for both clothes in drawers and on shelves. We provided the base design and a custom closet was developed. Cabinets were purchased and installed by the general contractor.
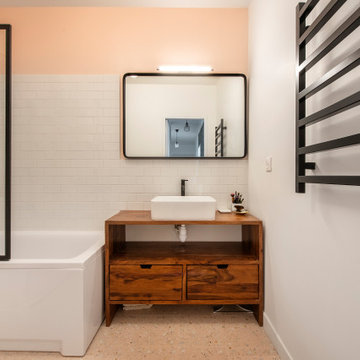
Niché dans le 15e, ce joli 63 m² a été acheté par un couple de trentenaires. L’idée globale était de réaménager certaines pièces et travailler sur la luminosité de l’appartement.
1ère étape : repeindre tout l’appartement et vitrifier le parquet existant. Puis dans la cuisine : réaménagement total ! Nous avons personnalisé une cuisine Ikea avec des façades Bodarp gris vert. Le plan de travail en noyer donne une touche de chaleur et la crédence type zellige en blanc cassé (@parquet_carrelage) vient accentuer la singularité de la pièce.
Nos équipes ont également entièrement refait la SDB : pose du terrazzo au sol, de la baignoire et sa petite verrière, des faïences, des meubles et de la vasque. Et vous voyez le petit meuble « buanderie » qui abrite la machine à laver ? Il s’agit d’une création maison !
Nous avons également créé d’autres rangement sur-mesure pour ce projet : les niches colorées de la cuisine, le meuble bas du séjour, la penderie et le meuble à chaussures du couloir.
Ce dernier a une toute autre allure paré du papier peint Jungle Cole & Son ! Grâce à la verrière que nous avons posée, il devient visible depuis le salon. La verrière permet également de laisser passer la lumière du salon vers le couloir.
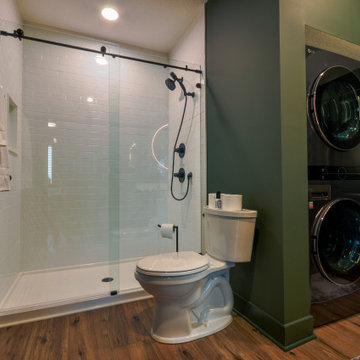
Our clients wanted a speakeasy vibe for their basement as they love to entertain. We achieved this look/feel with the dark moody paint color matched with the brick accent tile and beams. The clients have a big family, love to host and also have friends and family from out of town! The guest bedroom and bathroom was also a must for this space - they wanted their family and friends to have a beautiful and comforting stay with everything they would need! With the bathroom we did the shower with beautiful white subway tile. The fun LED mirror makes a statement with the custom vanity and fixtures that give it a pop. We installed the laundry machine and dryer in this space as well with some floating shelves. There is a booth seating and lounge area plus the seating at the bar area that gives this basement plenty of space to gather, eat, play games or cozy up! The home bar is great for any gathering and the added bedroom and bathroom make this the basement the perfect space!
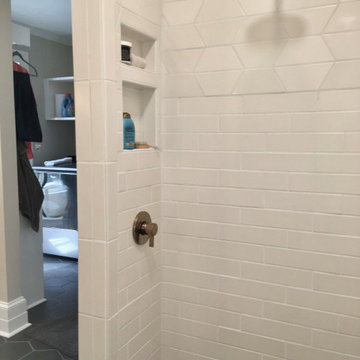
Masterbath remodel in the West End neighborhood of Winston-Salem. Wall tile - Florida tile Emotive
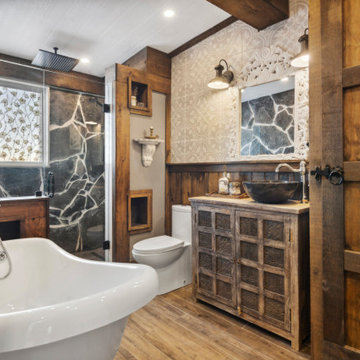
New bathroom installed at this project with natural stone on the walls and Wood look tile on the floors, came out great!
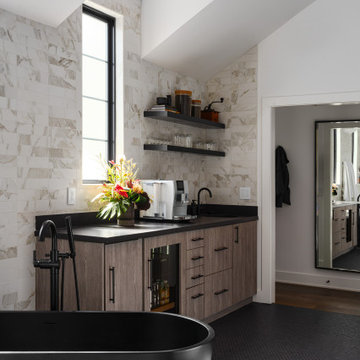
Luxe modern interior design in Westwood, Kansas by ULAH Interiors + Design, Kansas City. This primary bathroom features white marble tile with heated black hex tile on the floor. The floating vanity is topped with durable Dekton by Cosentino. Freestanding tub by Badeloft in matte black.Integrated coffee bar featuring a beverage cooler and cup cleaner.
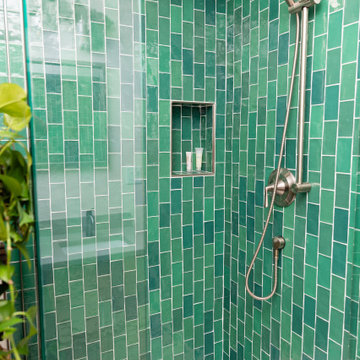
Transitional bathrooms and utility room with a coastal feel. Accents of blue and green help bring the outside in.
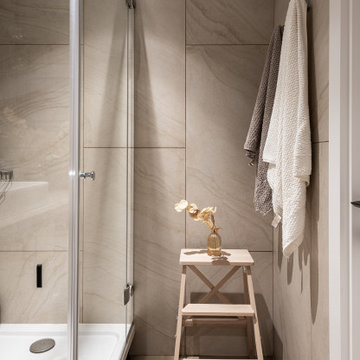
Посмотрите на потрясающий проект ванной в современном стиле в керамограните с текстурой под камень с душевым уголком | Заказать консультацию бесплатно |
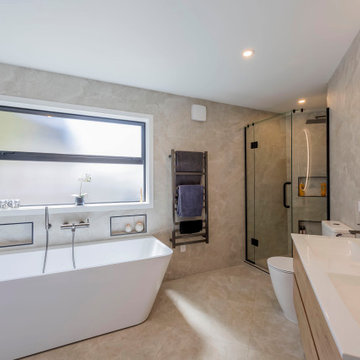
In a smart redesign, the challenges posed by an awkward triangular space from a prior extension were skillfully addressed, resulting in a functional and visually appealing laundry and bathroom combo. The space's angles were cleverly utilized to craft a generous corner shower, with the pièce de résistance being the back-to-wall bath strategically centered beneath the elongated window on the angled wall. The laundry area features a stackable washer and dryer, accompanied by a crucial laundry cabinet with a sink—a practical solution catering to the needs of the young family.
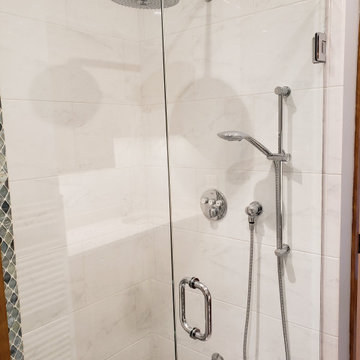
A detail of the shower alcove showing the owner's three-part faucet.
Bathroom with Medium Wood Cabinets and a Laundry Area Ideas and Designs
7
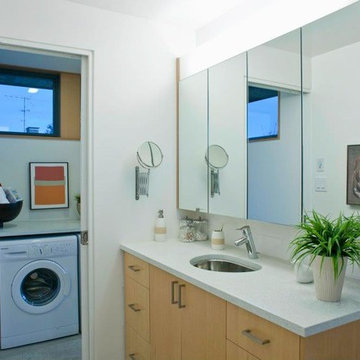
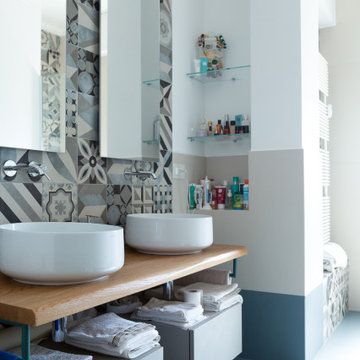
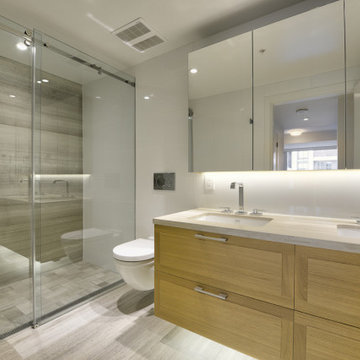
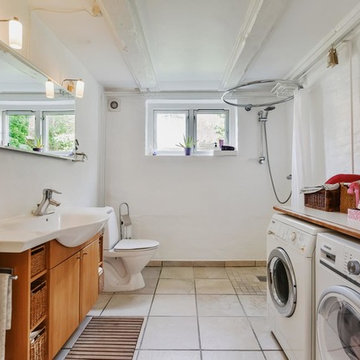
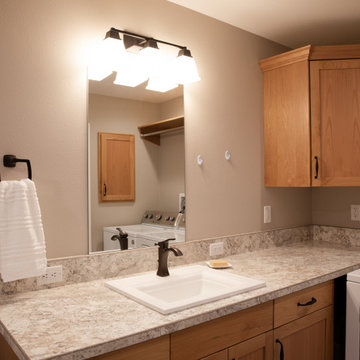
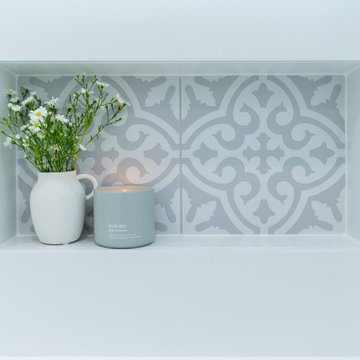
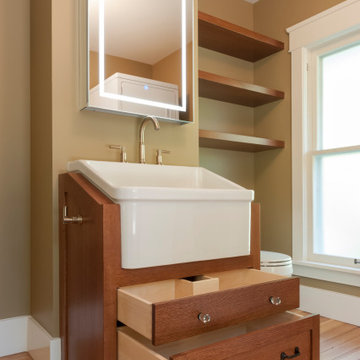
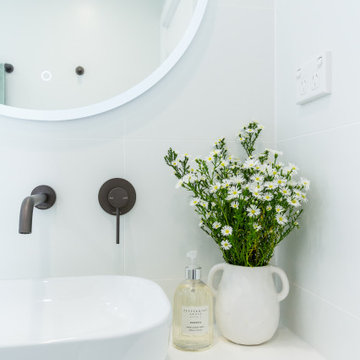
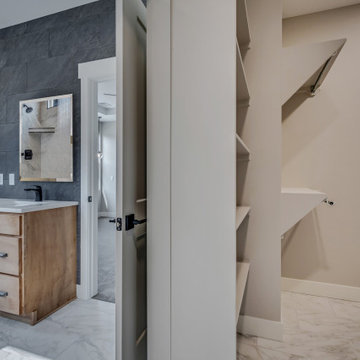

 Shelves and shelving units, like ladder shelves, will give you extra space without taking up too much floor space. Also look for wire, wicker or fabric baskets, large and small, to store items under or next to the sink, or even on the wall.
Shelves and shelving units, like ladder shelves, will give you extra space without taking up too much floor space. Also look for wire, wicker or fabric baskets, large and small, to store items under or next to the sink, or even on the wall.  The sink, the mirror, shower and/or bath are the places where you might want the clearest and strongest light. You can use these if you want it to be bright and clear. Otherwise, you might want to look at some soft, ambient lighting in the form of chandeliers, short pendants or wall lamps. You could use accent lighting around your bath in the form to create a tranquil, spa feel, as well.
The sink, the mirror, shower and/or bath are the places where you might want the clearest and strongest light. You can use these if you want it to be bright and clear. Otherwise, you might want to look at some soft, ambient lighting in the form of chandeliers, short pendants or wall lamps. You could use accent lighting around your bath in the form to create a tranquil, spa feel, as well. 