Bathroom with Medium Hardwood Flooring and Double Sinks Ideas and Designs
Refine by:
Budget
Sort by:Popular Today
221 - 240 of 960 photos
Item 1 of 3
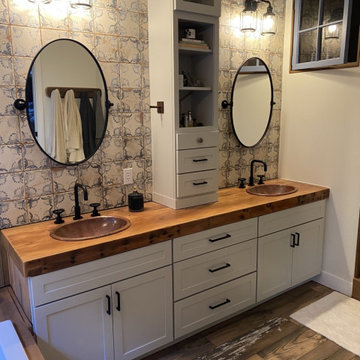
Check out this amazing bathroom renovation with these strikingly beautiful white shaker cabinets, finished with matte black pulls and contrasted with a wood counter top - giving the room an elegantly modern rustic feel.
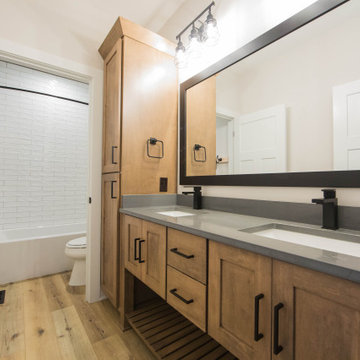
The double sinks in the guest bath are surrounded by gray counter tops and black accents.
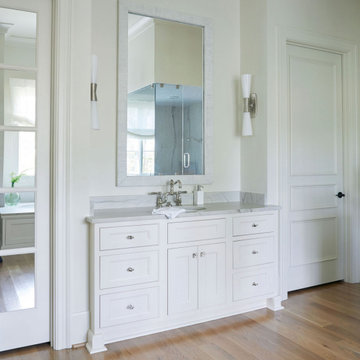
Master bathroom featuring a built-in tub, double sinks, and a large glass shower.
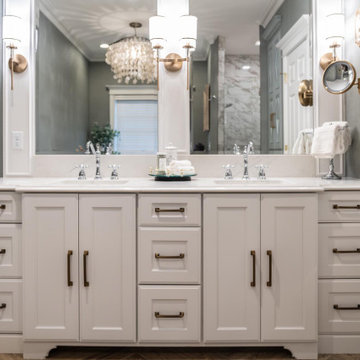
A vintage inspired master bathroom with a free standing tub, alcove shower, double sink vanity, and old world fixtures.

The octagonal subway tile pattern ties the other blacks and whites of the bathroom together. The floating vanity hovers above the tile to give the space more depth.
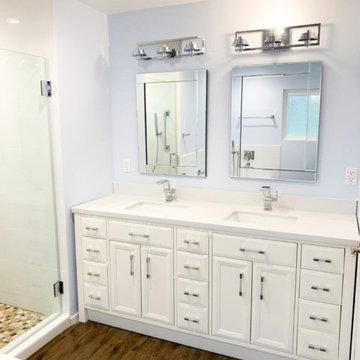
A master bathroom remodeling featuring a glass door shower, tub, double sink, purple walls, and hardwood floors.
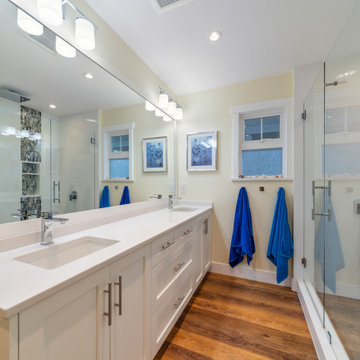
This open concept kitchen complete with all new custom cabinetry, new appliances, backsplash, and fixtures, is ready for cooking and entertaining. Pull out pantry cabinets for extra storage and a large center island make this space functional and an ease to cook in.
The master ensuite also had a full remodel to include custom cabinetry, a new walk-in shower, tile work, and plumbing fixtures. This new ensuite ties in to the clients beachy theme which carries throughout the home.
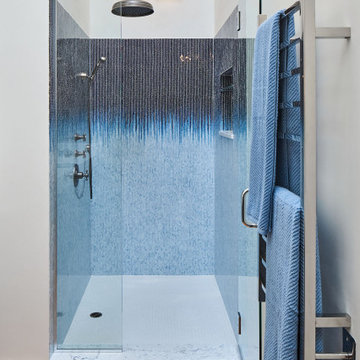
The "Dream of the '90s" was alive in this industrial loft condo before Neil Kelly Portland Design Consultant Erika Altenhofen got her hands on it. No new roof penetrations could be made, so we were tasked with updating the current footprint. Erika filled the niche with much needed storage provisions, like a shelf and cabinet. The shower tile will replaced with stunning blue "Billie Ombre" tile by Artistic Tile. An impressive marble slab was laid on a fresh navy blue vanity, white oval mirrors and fitting industrial sconce lighting rounds out the remodeled space.

Our clients wanted an upgraded, more spacious master suite. They leaned towards a mid-century modern look with a vaulted ceiling and lots of natural light. Skylights over the bathroom vanity were on their “must-have” list as well. We gave them a new bathroom with a much larger double vanity and expanded shower, and we continued the modern theme with the finishes.
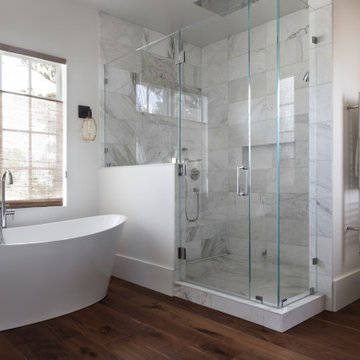
Luxury master bathroom with hickory floors, marble tile shower and freestanding tub.
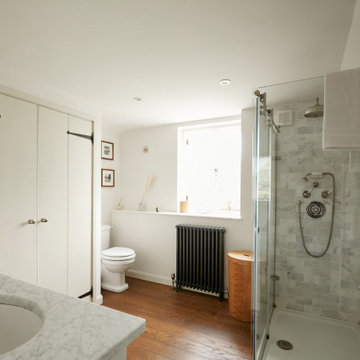
Set in an Area of Outstanding Natural Beauty and a Conservation Area, Harwood Cottage is a Grade II Listed, three bedroom, Georgian cottage located within Old Town in the heart of the iconic North Cornwall coastal village of Boscastle.
The restoration was led by careful consideration of context and materiality. Early engagement with Cornwall Council’s Conservation Officer contributed to the successful outcome of a planning application to replace poorly constructed and unsympathetic modern additions at the rear of the property. The new accommodation delivered an extended kitchen and dining area at ground floor with a new family bathroom above.
Creating a relationship between the house and the extensive gardens, including an idyllic stream which meanders through Boscastle, was a critical element of the brief. This was balanced finely against the sensitivity of the Listed building and its historical significance.
The use of traditional materials and craftmanship ensured the character of the property was maintained, whilst integrating modern forms, materials and sustainable elements such as underfloor heating and super-insulation under the gables made the house fit for contemporary living.
Photograph: Indigo Estate Agents
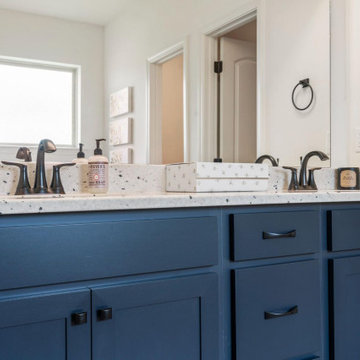
Welcome to Evangeline Estates! Homes in this community offer radiant barrier decking in the attic, energy-efficient tilt-in windows, blown fiberglass insulation in walls and attic, high-efficiency air conditioning system with central gas heat, tankless water heater, tier 1 stainless steel electric stove, dishwasher, microwave, 3cm granite countertops, hardwood cabinets, and under-mount sinks- all INCLUDED with every home in the community! In addition to the standard amenities, you have many choices if you are inclined to upgrade any number of items! This community will offer luxury vinyl planking as an available upgrade, giving you the ability to have a gorgeous wood look throughout your home with the durability you would want! With the variety of floor plans, amenities, and the numerous upgrades, both included and optional, we are confident that your next home is in Evangeline Estates.
Bathroom with Medium Hardwood Flooring and Double Sinks Ideas and Designs
12
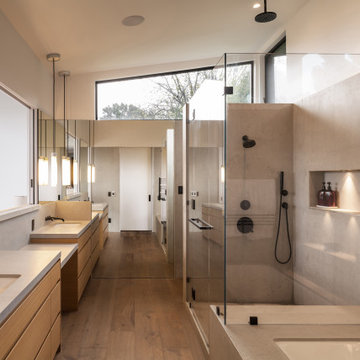
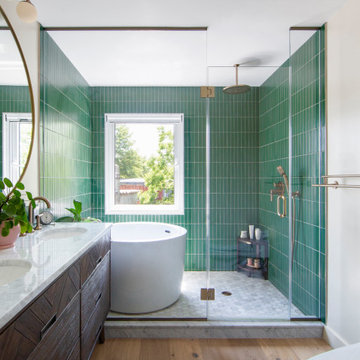

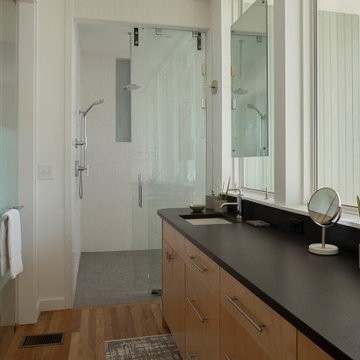
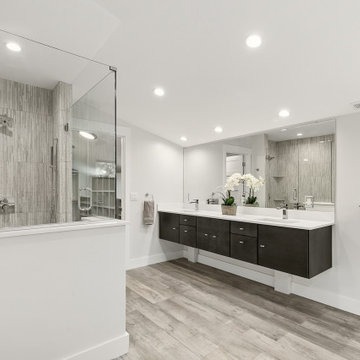

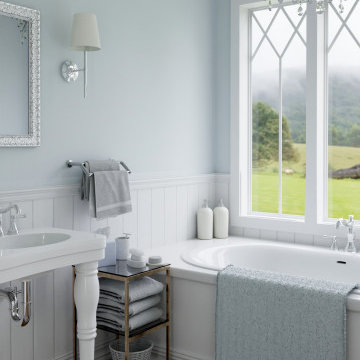
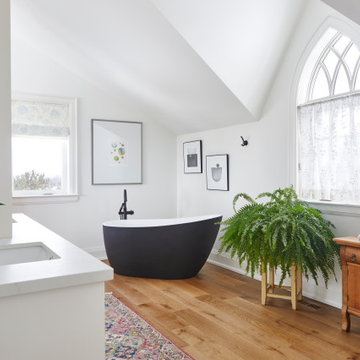

 Shelves and shelving units, like ladder shelves, will give you extra space without taking up too much floor space. Also look for wire, wicker or fabric baskets, large and small, to store items under or next to the sink, or even on the wall.
Shelves and shelving units, like ladder shelves, will give you extra space without taking up too much floor space. Also look for wire, wicker or fabric baskets, large and small, to store items under or next to the sink, or even on the wall.  The sink, the mirror, shower and/or bath are the places where you might want the clearest and strongest light. You can use these if you want it to be bright and clear. Otherwise, you might want to look at some soft, ambient lighting in the form of chandeliers, short pendants or wall lamps. You could use accent lighting around your bath in the form to create a tranquil, spa feel, as well.
The sink, the mirror, shower and/or bath are the places where you might want the clearest and strongest light. You can use these if you want it to be bright and clear. Otherwise, you might want to look at some soft, ambient lighting in the form of chandeliers, short pendants or wall lamps. You could use accent lighting around your bath in the form to create a tranquil, spa feel, as well. 