Bathroom with Medium Hardwood Flooring and a Freestanding Vanity Unit Ideas and Designs
Refine by:
Budget
Sort by:Popular Today
101 - 120 of 504 photos
Item 1 of 3
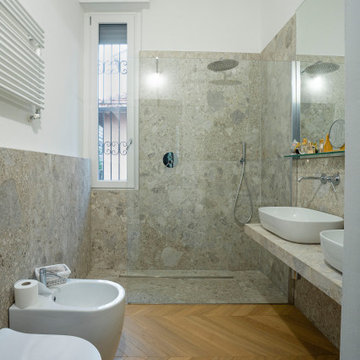
Il grande formato scelto per i rivestimenti esalta la linearità degli interni delle zone di servizio limitando al minimo le fughe e valorizzando l’ampiezza dei locali, creando un contrasto visivo e concettuale con la zona living e notte che presenta pavimenti con parquet. In tal senso anche la scelta cromatica predilige i toni freddi con una dominanza di grigio, compensati però dal caldo e ricercato parquet di rovere a spina di pesce, che intercettando la luce naturale crea interessanti effetti cromatici regalando all’abitazione un’aurea aristocratica richiamando la sua storia.
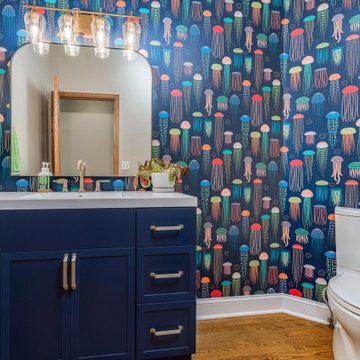
Referred by our client across the street, this project was one for the books!
It started out just as a laundry room, that then included the back garage entry, that migrated to the owner's suite, that then logically had to include the remaining powder that was located between the spaces.
For the laundry we removed the second powder bath on the main level, as well as a closet and rearranged the layout so that the once tiny room was double in size with storage and a refrigerator.
For the mudroom we removed the classic bifold closet and made it a built-in locker unit.
We tied the two spaces together with a tiled floor and pocket door.
For the powder we just did cosmetic updates, including a bold navy vanity and fun wallpaper.
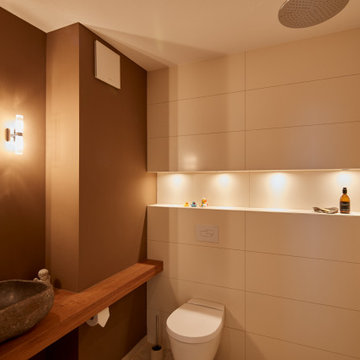
Die verschiedene Vorsatzschalen sind nciht nur auf das Fliesenraster abgestimmt, sondern beiden noch Platz für Technik und Nischen. So ist zB. der Waschplatz vorgerückt und der Spiegel ist eine Tür mit dahinterliegende Stauraum.
Das lange Tablar unter dem Waschplatz streckt den Raum optisch und bietet geschickt Platz für den Rollenhalter.
Ein Schutz an der Dusche gegen Wasserspritzer gibt es nicht, und nach Aussage der Bewohner fehlt auch keiner.
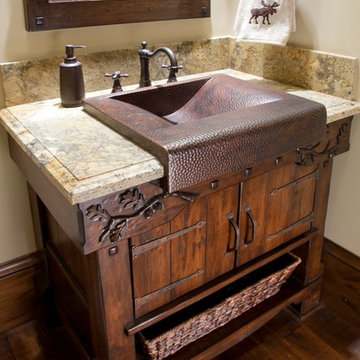
Once again, the details in this small space shine as luxurious design details- the unique sink, the intricate work on the vanity, and the hardware all come together to showcase rustic luxury.
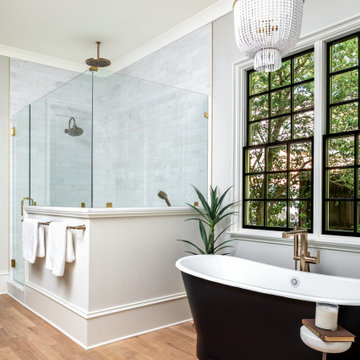
This primary bathroom is designed to offer both style and functionality. The space features dual RH vanities, providing ample storage and a touch of sophistication. A luxurious soaking tub invites you to unwind and indulge in pure relaxation. The tiled shower adds a sleek and contemporary element, offering a refreshing and invigorating bathing experience. The soft gray painted accent wall enhances the calming ambiance of the room, creating a soothing backdrop for your daily routines.
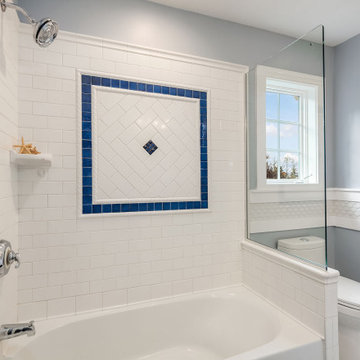
Magnificent pinnacle estate in a private enclave atop Cougar Mountain showcasing spectacular, panoramic lake and mountain views. A rare tranquil retreat on a shy acre lot exemplifying chic, modern details throughout & well-appointed casual spaces. Walls of windows frame astonishing views from all levels including a dreamy gourmet kitchen, luxurious master suite, & awe-inspiring family room below. 2 oversize decks designed for hosting large crowds. An experience like no other, a true must see!
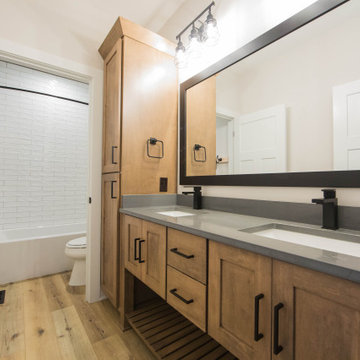
The double sinks in the guest bath are surrounded by gray counter tops and black accents.
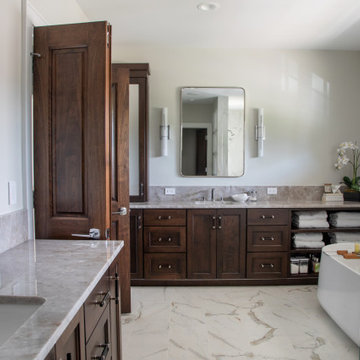
Master bathroom features porcelain tile that mimics calcutta stone with an easy care advantage. Built in Vanity Cabinet have mirrors with faltering sconce lighting, generous counter space and open storage shelving for towels.
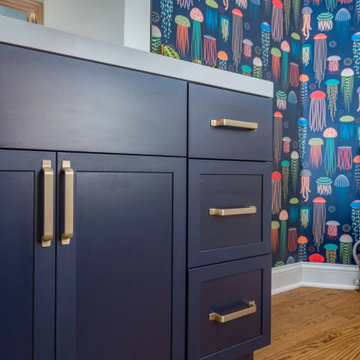
Referred by our client across the street, this project was one for the books!
It started out just as a laundry room, that then included the back garage entry, that migrated to the owner's suite, that then logically had to include the remaining powder that was located between the spaces.
For the laundry we removed the second powder bath on the main level, as well as a closet and rearranged the layout so that the once tiny room was double in size with storage and a refrigerator.
For the mudroom we removed the classic bifold closet and made it a built-in locker unit.
We tied the two spaces together with a tiled floor and pocket door.
For the powder we just did cosmetic updates, including a bold navy vanity and fun wallpaper.
Bathroom with Medium Hardwood Flooring and a Freestanding Vanity Unit Ideas and Designs
6
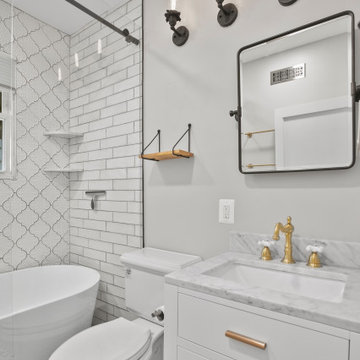
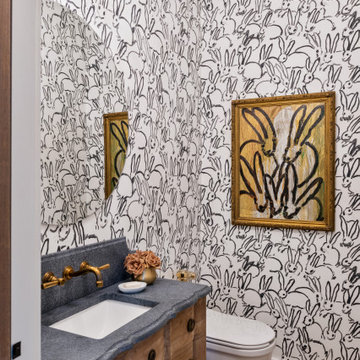
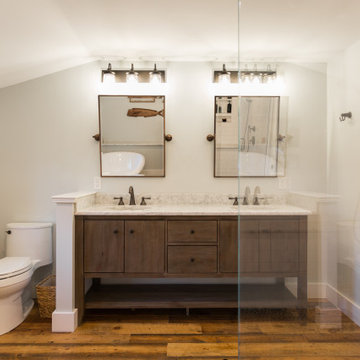
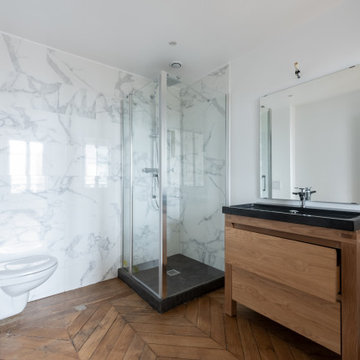
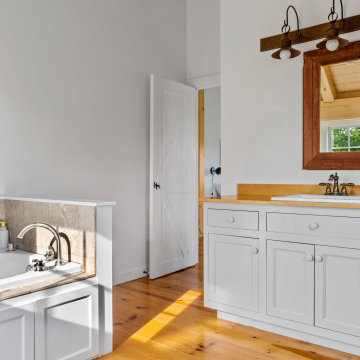
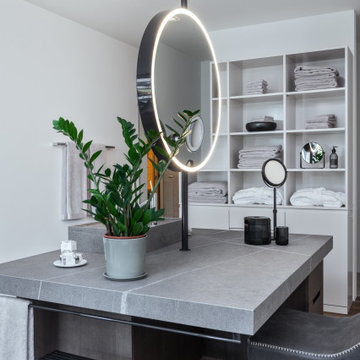
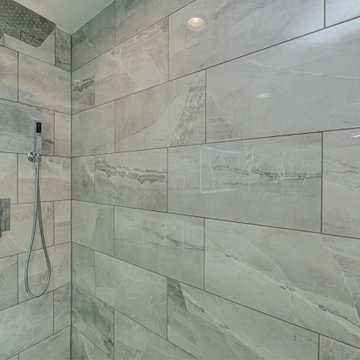
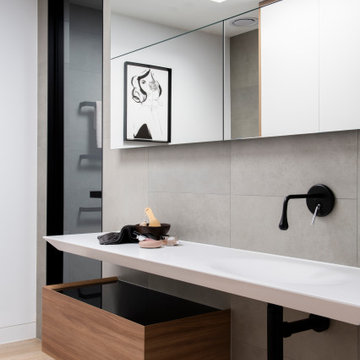
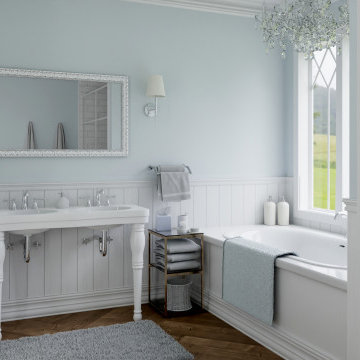
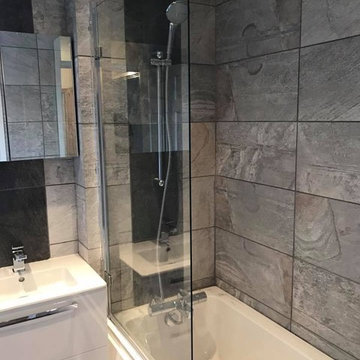


 Shelves and shelving units, like ladder shelves, will give you extra space without taking up too much floor space. Also look for wire, wicker or fabric baskets, large and small, to store items under or next to the sink, or even on the wall.
Shelves and shelving units, like ladder shelves, will give you extra space without taking up too much floor space. Also look for wire, wicker or fabric baskets, large and small, to store items under or next to the sink, or even on the wall.  The sink, the mirror, shower and/or bath are the places where you might want the clearest and strongest light. You can use these if you want it to be bright and clear. Otherwise, you might want to look at some soft, ambient lighting in the form of chandeliers, short pendants or wall lamps. You could use accent lighting around your bath in the form to create a tranquil, spa feel, as well.
The sink, the mirror, shower and/or bath are the places where you might want the clearest and strongest light. You can use these if you want it to be bright and clear. Otherwise, you might want to look at some soft, ambient lighting in the form of chandeliers, short pendants or wall lamps. You could use accent lighting around your bath in the form to create a tranquil, spa feel, as well. 