Bathroom with Medium Hardwood Flooring and a Built-In Sink Ideas and Designs
Refine by:
Budget
Sort by:Popular Today
41 - 60 of 1,571 photos
Item 1 of 3
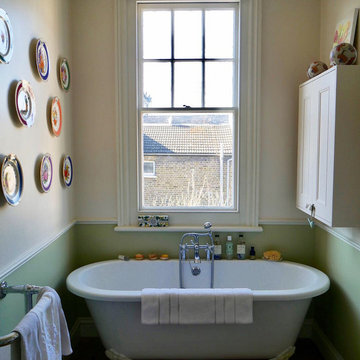
Here is the bathroom styled up before we painted the bath tub, it is still a lovely space but isn't nearly as finished with the bath tub being plane white.
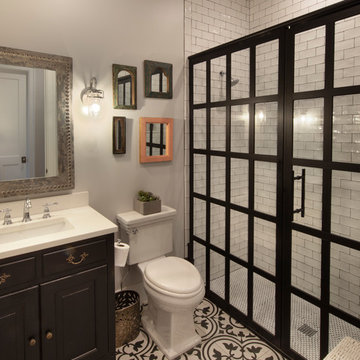
Gulf Building recently completed the “ New Orleans Chic” custom Estate in Fort Lauderdale, Florida. The aptly named estate stays true to inspiration rooted from New Orleans, Louisiana. The stately entrance is fueled by the column’s, welcoming any guest to the future of custom estates that integrate modern features while keeping one foot in the past. The lamps hanging from the ceiling along the kitchen of the interior is a chic twist of the antique, tying in with the exposed brick overlaying the exterior. These staple fixtures of New Orleans style, transport you to an era bursting with life along the French founded streets. This two-story single-family residence includes five bedrooms, six and a half baths, and is approximately 8,210 square feet in size. The one of a kind three car garage fits his and her vehicles with ample room for a collector car as well. The kitchen is beautifully appointed with white and grey cabinets that are overlaid with white marble countertops which in turn are contrasted by the cool earth tones of the wood floors. The coffered ceilings, Armoire style refrigerator and a custom gunmetal hood lend sophistication to the kitchen. The high ceilings in the living room are accentuated by deep brown high beams that complement the cool tones of the living area. An antique wooden barn door tucked in the corner of the living room leads to a mancave with a bespoke bar and a lounge area, reminiscent of a speakeasy from another era. In a nod to the modern practicality that is desired by families with young kids, a massive laundry room also functions as a mudroom with locker style cubbies and a homework and crafts area for kids. The custom staircase leads to another vintage barn door on the 2nd floor that opens to reveal provides a wonderful family loft with another hidden gem: a secret attic playroom for kids! Rounding out the exterior, massive balconies with French patterned railing overlook a huge backyard with a custom pool and spa that is secluded from the hustle and bustle of the city.
All in all, this estate captures the perfect modern interpretation of New Orleans French traditional design. Welcome to New Orleans Chic of Fort Lauderdale, Florida!
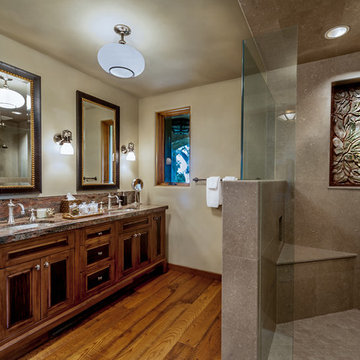
Warm wood on the master bathroom floor softens the space. Neutral colors and wooden cabinetry make you forget you're in a bathroom. A beautiful custom carved tile inset is shown off in the shower.
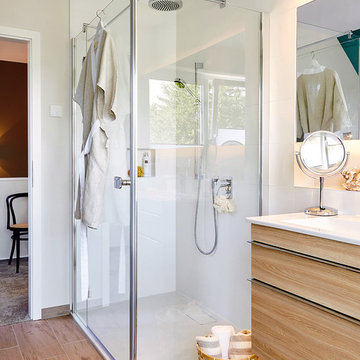
Praktisch und modern sind der hinterleuchtete Spiegel und die nahezu bodengleiche Dusche.
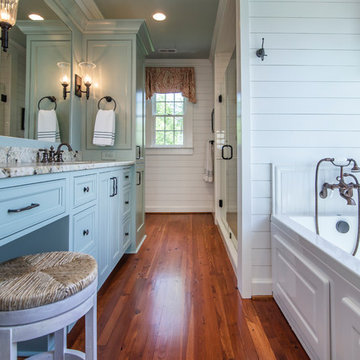
This Jack and Jill master bathroom is a very unique space. The painted cabinets are different than the others used in the house but they still have a traditional/transitional style. The shiplap throughout the house gives the whole house a sense of unity.
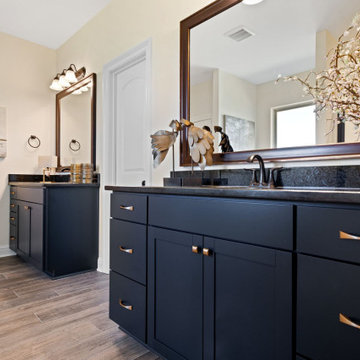
Pelican Crossing is a luxury community that is located off of Hwy 44 in Gonzales. In this community, you will find homes that offer convenient access to I-10, where it is in close proximity to Baton Rouge and New Orleans. If you want green space and convenience this is your home. Right across from the Pelican Point golf course. Located in one of the top school systems in Louisiana. This community features a unique 3 and 4 bedroom floorplans, with all of our homes being energy efficient and spacious! Some of our amenities are, radiant barrier roof decking, energy-efficient water heaters, low E tilt-in windows, Wi-Fi capable thermostats, tankless water heaters, fully sodded yards with a seasonal landscape package, and so much more!
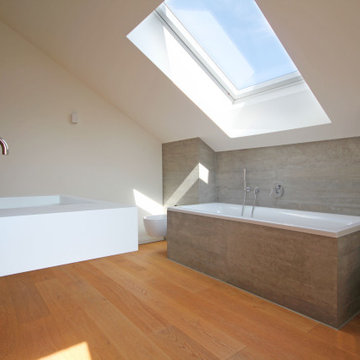
Elternbad, Blick nach Nordosten mit Badewanne in der Mitte und großem darüber liegendem Dachfenster. Bidet und WC sind seitlich am Kniestock angeordnet. Im Vordergrund sieht man das Waschbecken aus Mineralwerkstoff und die Wandverkleidung aus Altholz. Foto: Thomas Schilling
Bathroom with Medium Hardwood Flooring and a Built-In Sink Ideas and Designs
3
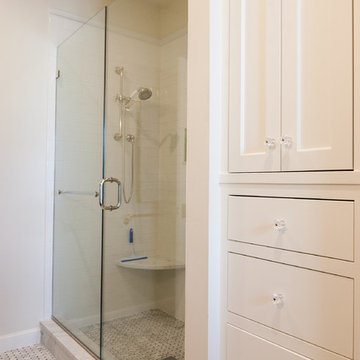
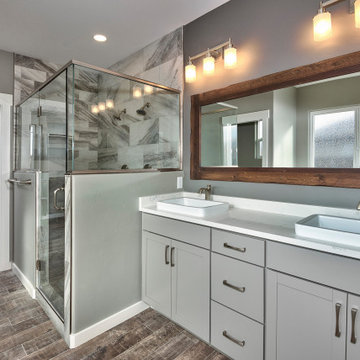
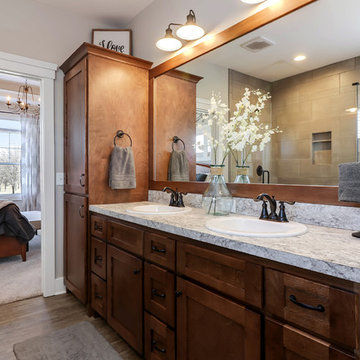
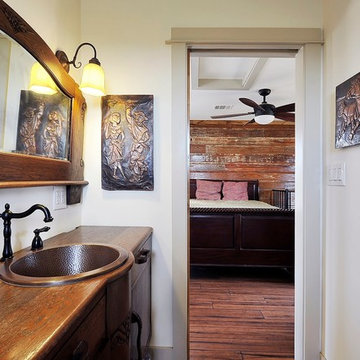
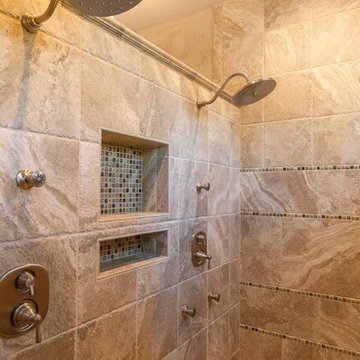
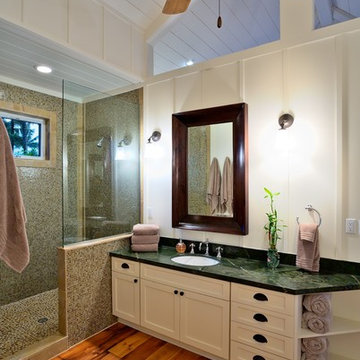
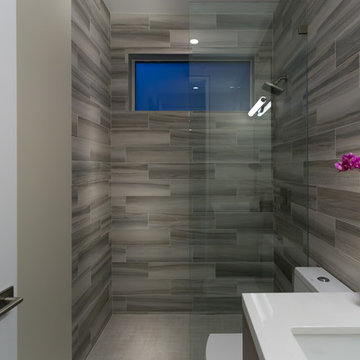
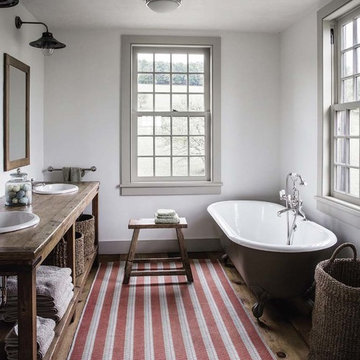
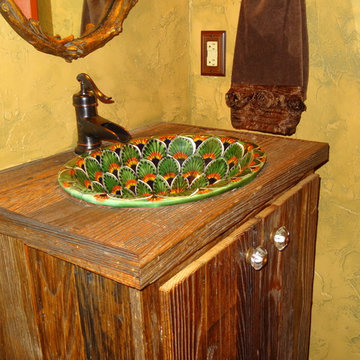
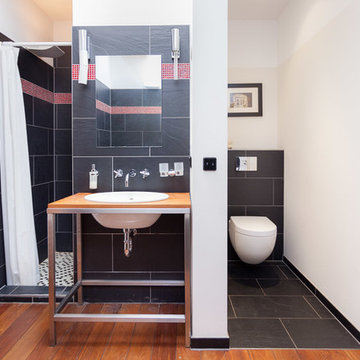
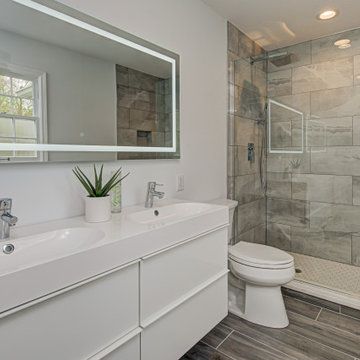
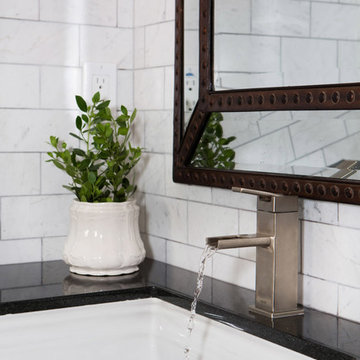
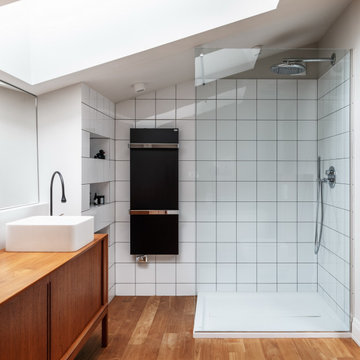

 Shelves and shelving units, like ladder shelves, will give you extra space without taking up too much floor space. Also look for wire, wicker or fabric baskets, large and small, to store items under or next to the sink, or even on the wall.
Shelves and shelving units, like ladder shelves, will give you extra space without taking up too much floor space. Also look for wire, wicker or fabric baskets, large and small, to store items under or next to the sink, or even on the wall.  The sink, the mirror, shower and/or bath are the places where you might want the clearest and strongest light. You can use these if you want it to be bright and clear. Otherwise, you might want to look at some soft, ambient lighting in the form of chandeliers, short pendants or wall lamps. You could use accent lighting around your bath in the form to create a tranquil, spa feel, as well.
The sink, the mirror, shower and/or bath are the places where you might want the clearest and strongest light. You can use these if you want it to be bright and clear. Otherwise, you might want to look at some soft, ambient lighting in the form of chandeliers, short pendants or wall lamps. You could use accent lighting around your bath in the form to create a tranquil, spa feel, as well. 