Bathroom with Matchstick Tiles and Porcelain Flooring Ideas and Designs
Refine by:
Budget
Sort by:Popular Today
81 - 100 of 1,029 photos
Item 1 of 3
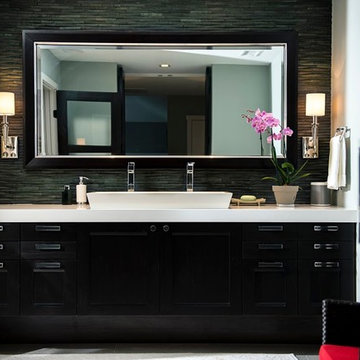
Master bath. Vanity wall – natural stone, mosaic, Sutra Black, mini Bamboo with honed finish to bring color and detail forward, horizontally installed.
Caesarstone countertop is pure white quartz, 3CM with 2 ½ mitered laminated built up edge.
Drop-in rectangular trough sink with his and her faucets.
Cantilevered cabinets.
Floor – same as shower, 12 x 24 rectified gray porcelain tile, stacked install, parallel with vanity. Absolutely stunning.
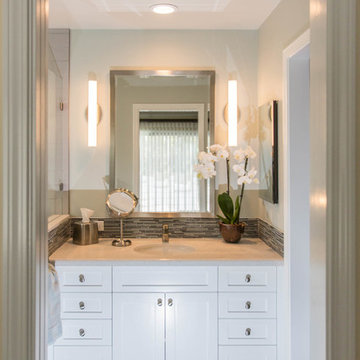
A pocket door is giving privacy to the mastr bathroom, where there was a 5' doorway before.
Photo by Stefanie Herzer
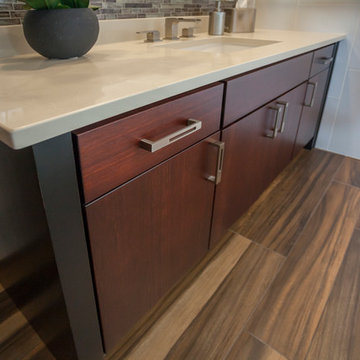
This contemporary bath design uses StarMark Lyptus, Tempo Cabinetry.
Happy Floor 12”x24” tile was installed floor to ceiling in a vertical subway pattern.
Daltile Tiger Eye Bali was used for the waterfall accent behind the toilet and repeated in the shower.
The accent is repeated again in the mirror frame. The look is completed with a quartz countertop, wood looking tile floor, pebble mosaic shower floor and contemporary plumbing pieces.
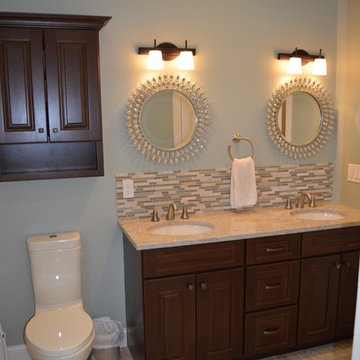
This New Construction Guest bathroom was designed by Myste from our Windham Showroom. This Guest bathroom features Cabico Cabinetry double vanity and toilet topper with cherry raised panel and chocolate stain finish. It also features Cambria Quartz countertop with Aragon color with standard square edge. Other features include Bliss spa tile w/ off white subway tile, oil rubbed bronze and brushed nickel hardware and decorative mirrors.

Built in 1998, the 2,800 sq ft house was lacking the charm and amenities that the location justified. The idea was to give it a "Hawaiiana" plantation feel.
Exterior renovations include staining the tile roof and exposing the rafters by removing the stucco soffits and adding brackets.
Smooth stucco combined with wood siding, expanded rear Lanais, a sweeping spiral staircase, detailed columns, balustrade, all new doors, windows and shutters help achieve the desired effect.
On the pool level, reclaiming crawl space added 317 sq ft. for an additional bedroom suite, and a new pool bathroom was added.
On the main level vaulted ceilings opened up the great room, kitchen, and master suite. Two small bedrooms were combined into a fourth suite and an office was added. Traditional built-in cabinetry and moldings complete the look.
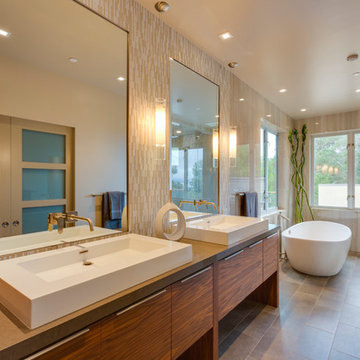
A bespoke residence, designed to suit its owner in every way. The result of a collaborative vision comprising the collective passion, taste, energy, and experience of our client, the architect, the builder, the utilities contractors, and ourselves, this home was planned to combine the best elements in the best ways, to complement a thoughtful, healthy, and green lifestyle not simply for today, but for years to come. Photo Credit: Jay Graham, Graham Photography
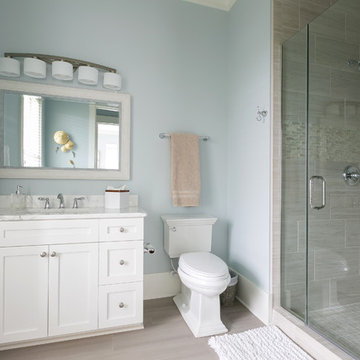
An open floor plan with a cohesive feel, this house on Johns Island is a dream come true. The expansive kitchen with the gray cabinet island as a focal point is just the beginning for this magnificent home. The great room with dining area flow flawlessly to allow for a cohesive design. The attention to detail is evident in the light fixtures and custom cabinetry.
Patrick Brickman
Bathroom with Matchstick Tiles and Porcelain Flooring Ideas and Designs
5
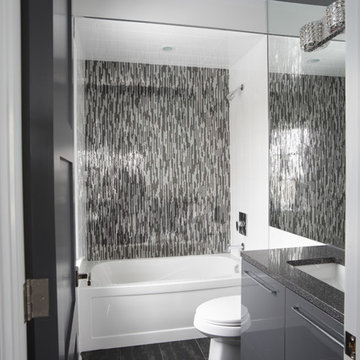
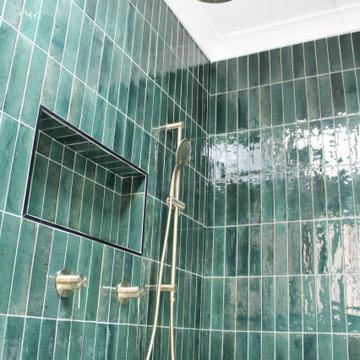
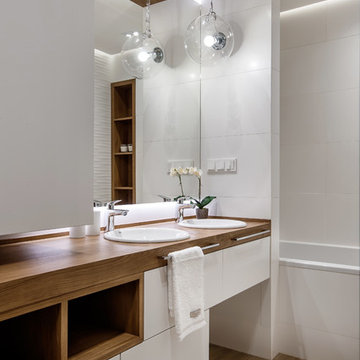
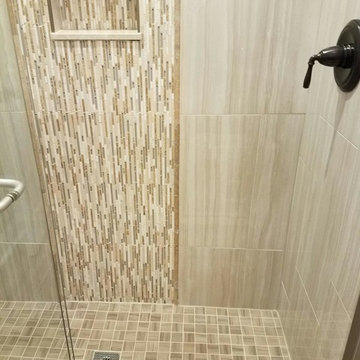
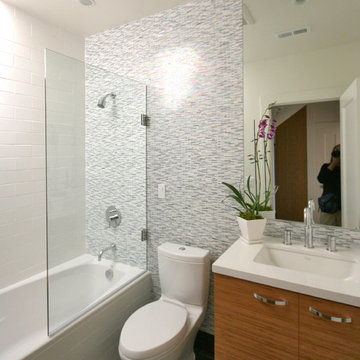
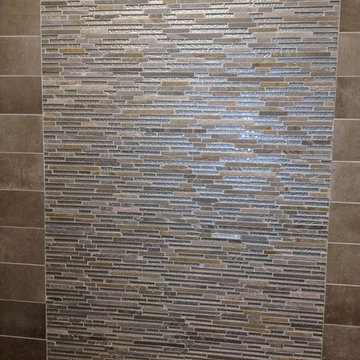
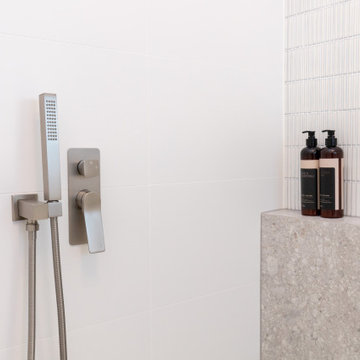
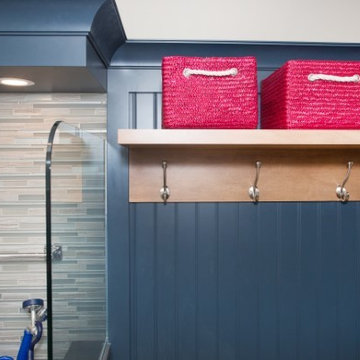
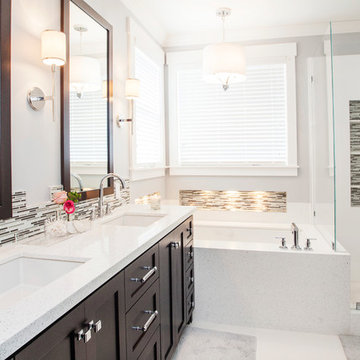
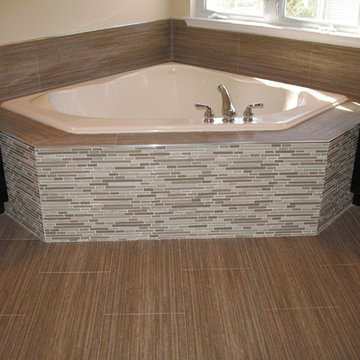
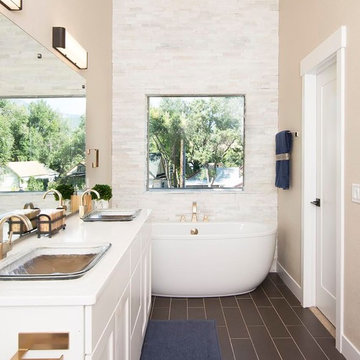
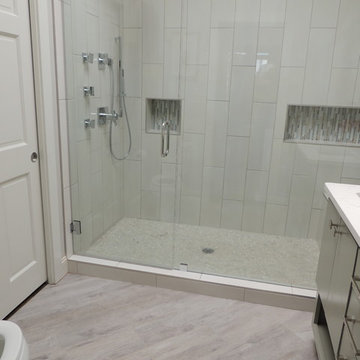
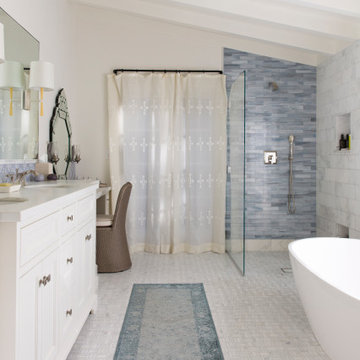

 Shelves and shelving units, like ladder shelves, will give you extra space without taking up too much floor space. Also look for wire, wicker or fabric baskets, large and small, to store items under or next to the sink, or even on the wall.
Shelves and shelving units, like ladder shelves, will give you extra space without taking up too much floor space. Also look for wire, wicker or fabric baskets, large and small, to store items under or next to the sink, or even on the wall.  The sink, the mirror, shower and/or bath are the places where you might want the clearest and strongest light. You can use these if you want it to be bright and clear. Otherwise, you might want to look at some soft, ambient lighting in the form of chandeliers, short pendants or wall lamps. You could use accent lighting around your bath in the form to create a tranquil, spa feel, as well.
The sink, the mirror, shower and/or bath are the places where you might want the clearest and strongest light. You can use these if you want it to be bright and clear. Otherwise, you might want to look at some soft, ambient lighting in the form of chandeliers, short pendants or wall lamps. You could use accent lighting around your bath in the form to create a tranquil, spa feel, as well. 