Bathroom with Matchstick Tiles and Blue Walls Ideas and Designs
Refine by:
Budget
Sort by:Popular Today
41 - 60 of 257 photos
Item 1 of 3
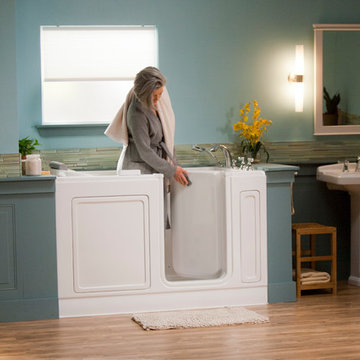
Our goal is to make customers feel independent and safe in the comfort of their own homes at every stage of life. Through our innovative walk-in tub designs, we strive to improve the quality of life for our customers by providing an accessible, secure way for people to bathe.
In addition to our unique therapeutic features, every American Standard walk-in tub includes safety and functionality benefits to fit the needs of people with limited mobility.
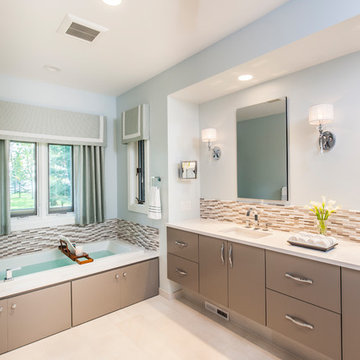
The original Master Bathroom had two separate His & Her bathrooms complete with a toilet, vanity and a tub or shower, plus two separate His & Her walk-in closets. The four individual rooms and small narrow hallway created a claustrophobic maze. The homeowner’s desired to have a more open Master Bathroom without so many doors to contend with. One major challenge was to keep the placement of all the existing windows as is.
The redesigned space is more open with a modern style which includes floating vanities and quartz counter tops. Contemporary styled faucets and the crystal cabinet hardware and wall sconces add sparkle to the room. The electric magnifying mirror is mounted to the wall and folds back out of the way. A new soaking tub replaced the old tub which had dated plumbing fixtures. A separated room for the toilet and walk-in shower has a pocket door for privacy when needed. Not shown is a large mirror that is mounted to one side of the pocket door that comes in handy when getting ready in the morning. The larger shower has a bench seat, shampoo niche and grab bars for safety. The windows remained in the same place but the glass block was replaced with clear view windows to take in the beautiful views. With a few minor tweaks, the His & Her closets remained as is, minus the doors. Now the homeowner’s can move about in their new Master Bathroom with virtually no doors to hinder them.
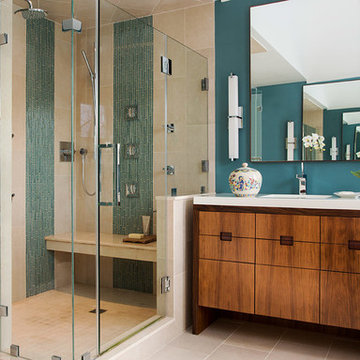
A full bath with shower and soaking tub in a home renovation.
photo credit: Eric Roth
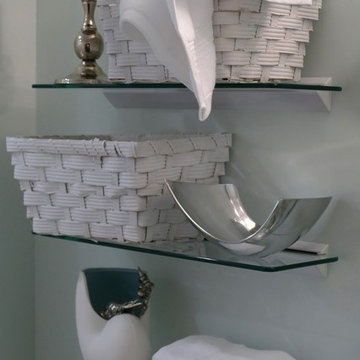
Charming coastal theme was incorporated into this cozy baths facelift. This total transformation was a facelift and accomplished a high end look on a limited budget.
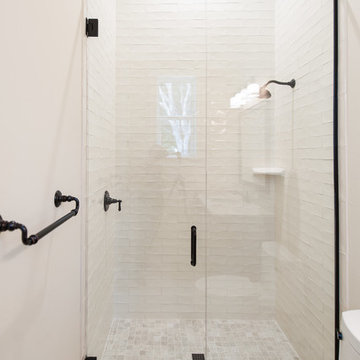
4 beds 5 baths 4,447 sqft
RARE FIND! NEW HIGH-TECH, LAKE FRONT CONSTRUCTION ON HIGHLY DESIRABLE WINDERMERE CHAIN OF LAKES. This unique home site offers the opportunity to enjoy lakefront living on a private cove with the beauty and ambiance of a classic "Old Florida" home. With 150 feet of lake frontage, this is a very private lot with spacious grounds, gorgeous landscaping, and mature oaks. This acre plus parcel offers the beauty of the Butler Chain, no HOA, and turn key convenience. High-tech smart house amenities and the designer furnishings are included. Natural light defines the family area featuring wide plank hickory hardwood flooring, gas fireplace, tongue and groove ceilings, and a rear wall of disappearing glass opening to the covered lanai. The gourmet kitchen features a Wolf cooktop, Sub-Zero refrigerator, and Bosch dishwasher, exotic granite counter tops, a walk in pantry, and custom built cabinetry. The office features wood beamed ceilings. With an emphasis on Florida living the large covered lanai with summer kitchen, complete with Viking grill, fridge, and stone gas fireplace, overlook the sparkling salt system pool and cascading spa with sparkling lake views and dock with lift. The private master suite and luxurious master bath include granite vanities, a vessel tub, and walk in shower. Energy saving and organic with 6-zone HVAC system and Nest thermostats, low E double paned windows, tankless hot water heaters, spray foam insulation, whole house generator, and security with cameras. Property can be gated.
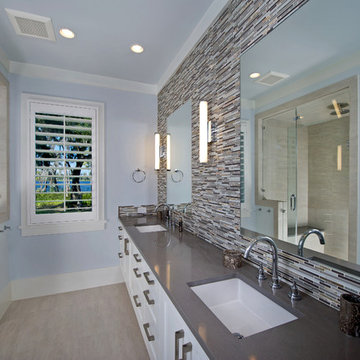
Glass mosaic tiles on the walls and porcelain tiles in shower and floors installed by Girem Tile, Inc.
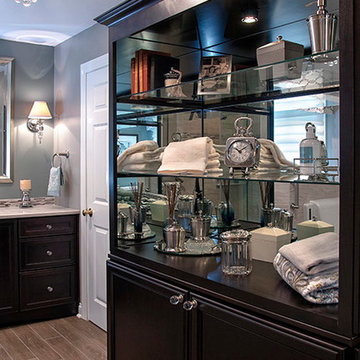
A custom armoire that I designed for this bathroom. It features mirrored back and sides, glass shelves, touch lighting, and roll out trays in the base.
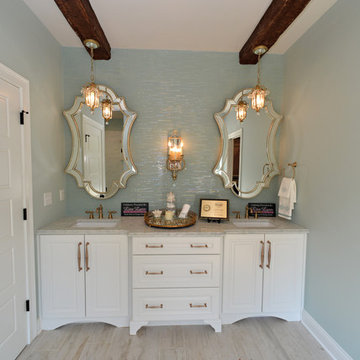
Lisa Davis from Photography by Lisa in Mt. Washington, KY
Bathroom with Matchstick Tiles and Blue Walls Ideas and Designs
3
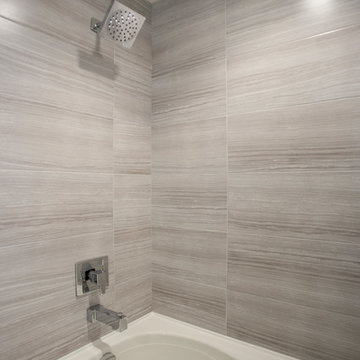
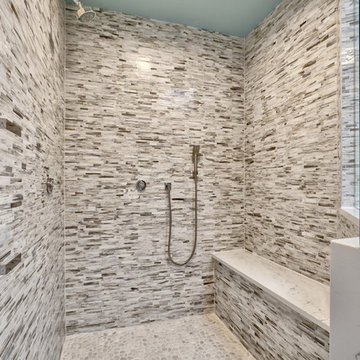
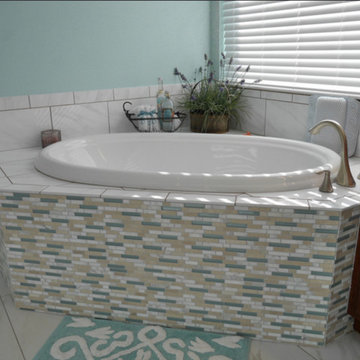
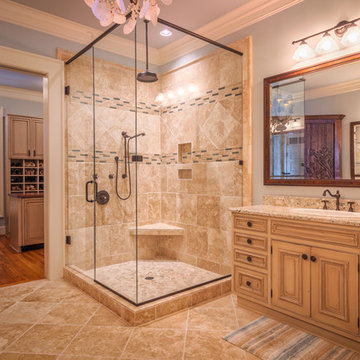
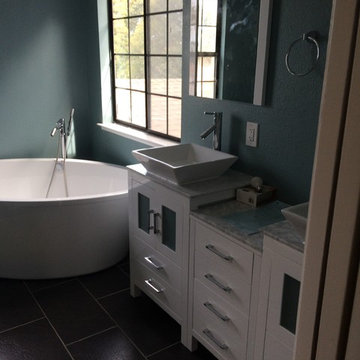
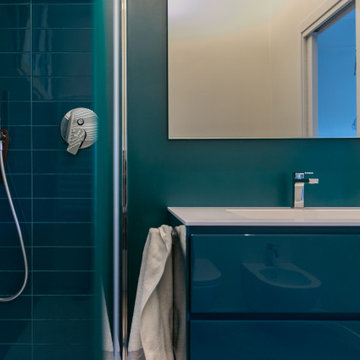
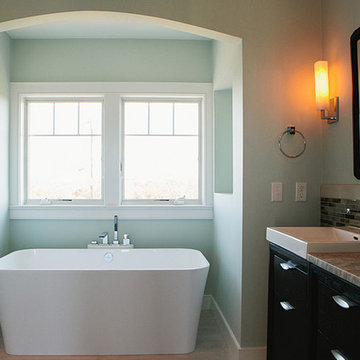
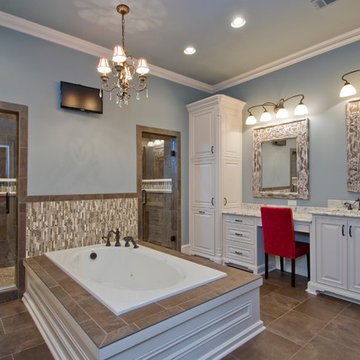
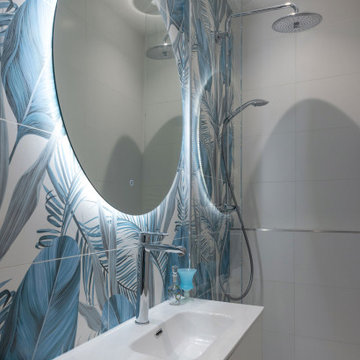
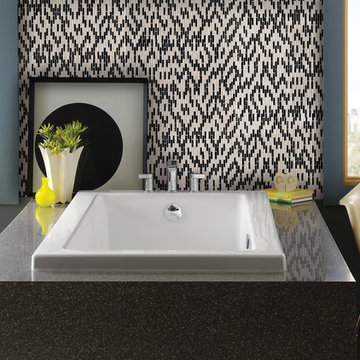
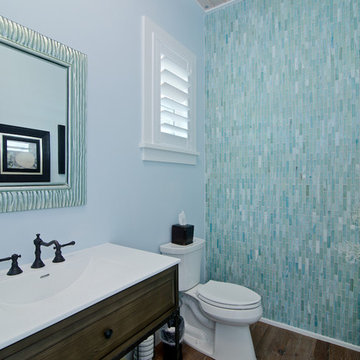
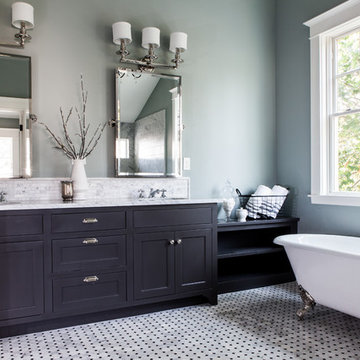

 Shelves and shelving units, like ladder shelves, will give you extra space without taking up too much floor space. Also look for wire, wicker or fabric baskets, large and small, to store items under or next to the sink, or even on the wall.
Shelves and shelving units, like ladder shelves, will give you extra space without taking up too much floor space. Also look for wire, wicker or fabric baskets, large and small, to store items under or next to the sink, or even on the wall.  The sink, the mirror, shower and/or bath are the places where you might want the clearest and strongest light. You can use these if you want it to be bright and clear. Otherwise, you might want to look at some soft, ambient lighting in the form of chandeliers, short pendants or wall lamps. You could use accent lighting around your bath in the form to create a tranquil, spa feel, as well.
The sink, the mirror, shower and/or bath are the places where you might want the clearest and strongest light. You can use these if you want it to be bright and clear. Otherwise, you might want to look at some soft, ambient lighting in the form of chandeliers, short pendants or wall lamps. You could use accent lighting around your bath in the form to create a tranquil, spa feel, as well. 