Bathroom with Marble Worktops and Green Floors Ideas and Designs
Refine by:
Budget
Sort by:Popular Today
141 - 160 of 209 photos
Item 1 of 3
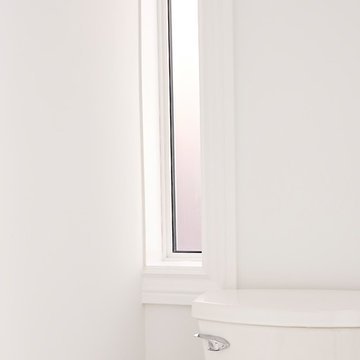
Will Fournier Photography
The water closet window, tucked tightly to the edge was created to adhere to the Ontario Building Code, where right angle projections limited its exact re-location. Just fit!
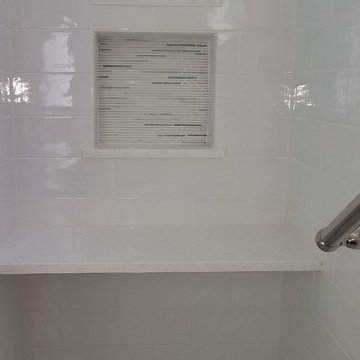
The removal of a bank of cubbies expanded the footprint of the shower and build a bench. A grab bar was installed so the family can age in place. There is an overhead shower rain head and a hand held shower faucet.
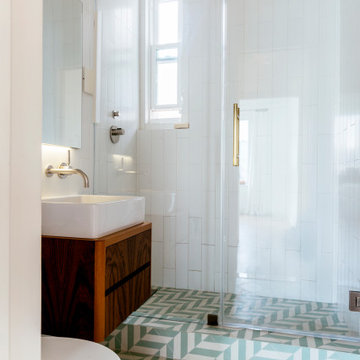
We gutted two bathrooms and sourced encaustic tile to channel a Mediterranean-inspired aesthetic that exudes both modernism and tradition. Lighting played a crucial part in the design process with modern fixtures sprinkled throughout the space
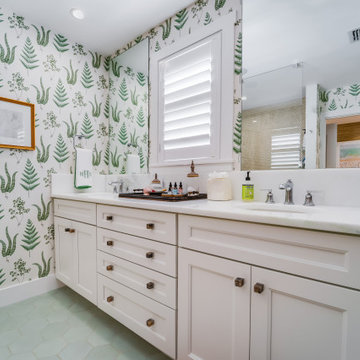
We were hired to turn this standard townhome into an eclectic farmhouse dream. Our clients are worldly traveled, and they wanted the home to be the backdrop for the unique pieces they have collected over the years. We changed every room of this house in some way and the end result is a showcase for eclectic farmhouse style.
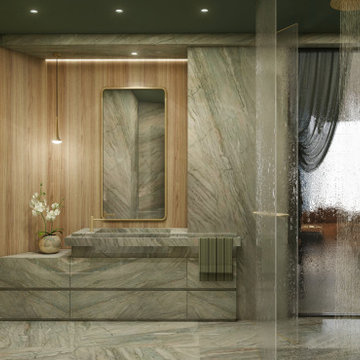
The Maverick creates a new direction to this private residence with redefining this 2-bedroom apartment into an open-concept plan 1-bedroom.
With a redirected sense of arrival that alters the movement the moment you enter this home, it became evident that new shapes, volumes, and orientations of functions were being developed to create a unique statement of living.
All spaces are interconnected with the clarity of glass panels and sheer drapery that balances out the bold proportions to create a sense of calm and sensibility.
The play with materials and textures was utilized as a tool to develop a unique dynamic between the different forms and functions. From the forest green marble to the painted thick molded ceiling and the finely corrugated lacquered walls, to redirecting the walnut wood veneer and elevating the sleeping area, all the spaces are obviously open towards one another that allowed for a dynamic flow throughout.
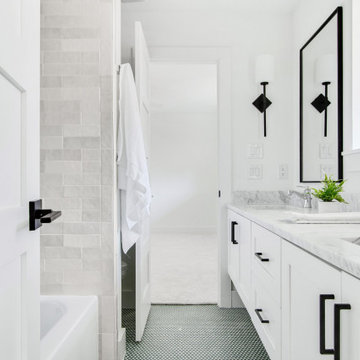
Experience the latest renovation by TK Homes with captivating Mid Century contemporary design by Jessica Koltun Home. Offering a rare opportunity in the Preston Hollow neighborhood, this single story ranch home situated on a prime lot has been superbly rebuilt to new construction specifications for an unparalleled showcase of quality and style. The mid century inspired color palette of textured whites and contrasting blacks flow throughout the wide-open floor plan features a formal dining, dedicated study, and Kitchen Aid Appliance Chef's kitchen with 36in gas range, and double island. Retire to your owner's suite with vaulted ceilings, an oversized shower completely tiled in Carrara marble, and direct access to your private courtyard. Three private outdoor areas offer endless opportunities for entertaining. Designer amenities include white oak millwork, tongue and groove shiplap, marble countertops and tile, and a high end lighting, plumbing, & hardware.
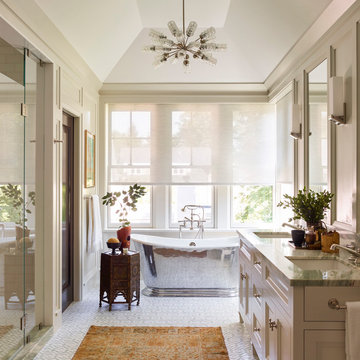
TEAM
Architect: LDa Architecture & Interiors
Interior Design: Nina Farmer Interiors
Builder: Wellen Construction
Landscape Architect: Matthew Cunningham Landscape Design
Photographer: Eric Piasecki Photography
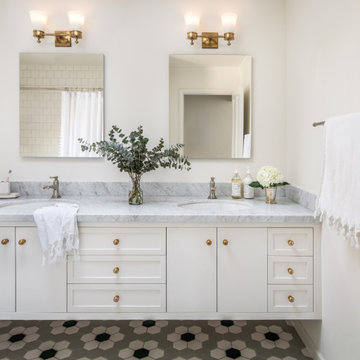
Have a hexagon floor tile bathroom in mind? Go floral. Featuring two colors from our best-selling and budget-friendly Foundations collection, this floral hexagon tile is as fresh as a daisy.
TILE SHOWN
4" Hexagon Tile in White Wash, Oyster Shell & Evergreen
DESIGN
Caroline Myers Interior Design
PHOTOS
Thomas Kuoh
Bathroom with Marble Worktops and Green Floors Ideas and Designs
8
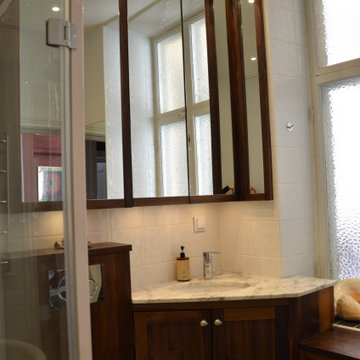
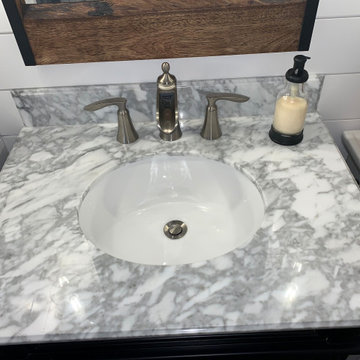
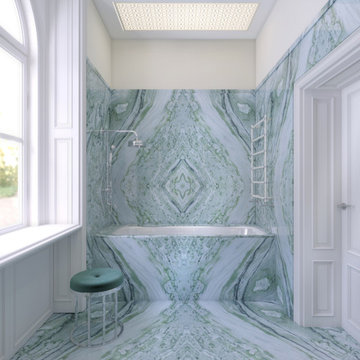
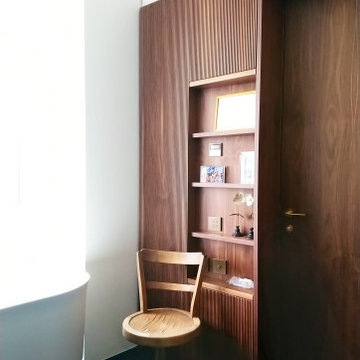
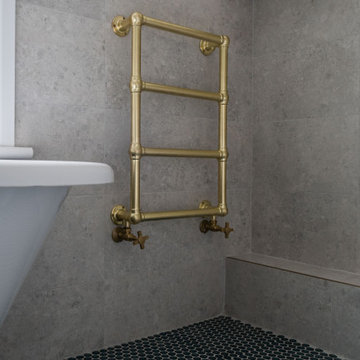
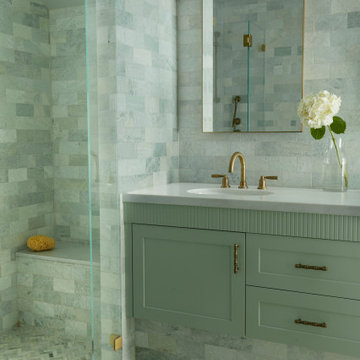
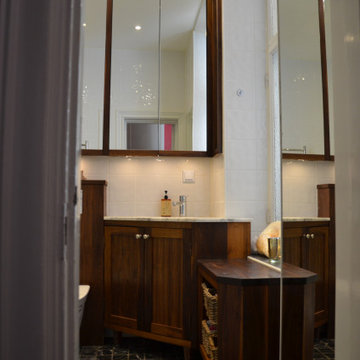
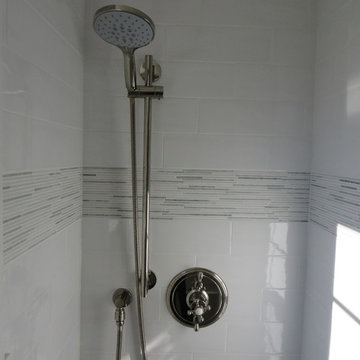
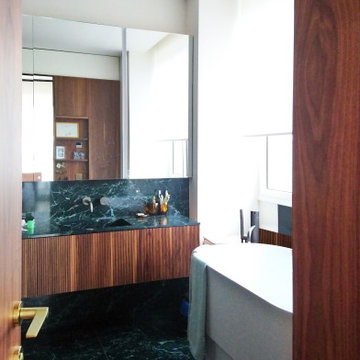
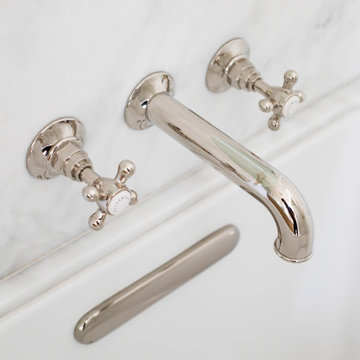
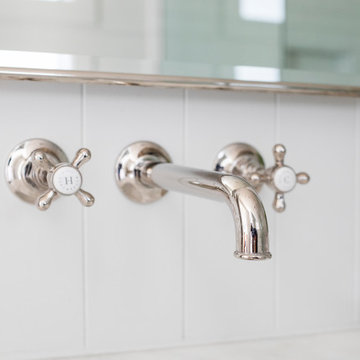
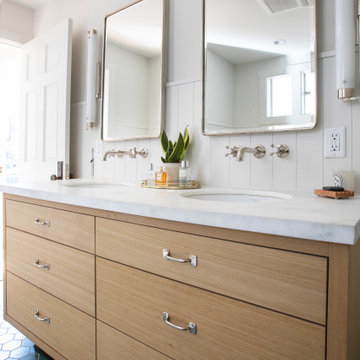

 Shelves and shelving units, like ladder shelves, will give you extra space without taking up too much floor space. Also look for wire, wicker or fabric baskets, large and small, to store items under or next to the sink, or even on the wall.
Shelves and shelving units, like ladder shelves, will give you extra space without taking up too much floor space. Also look for wire, wicker or fabric baskets, large and small, to store items under or next to the sink, or even on the wall.  The sink, the mirror, shower and/or bath are the places where you might want the clearest and strongest light. You can use these if you want it to be bright and clear. Otherwise, you might want to look at some soft, ambient lighting in the form of chandeliers, short pendants or wall lamps. You could use accent lighting around your bath in the form to create a tranquil, spa feel, as well.
The sink, the mirror, shower and/or bath are the places where you might want the clearest and strongest light. You can use these if you want it to be bright and clear. Otherwise, you might want to look at some soft, ambient lighting in the form of chandeliers, short pendants or wall lamps. You could use accent lighting around your bath in the form to create a tranquil, spa feel, as well. 