Bathroom with Marble Worktops and a Hinged Door Ideas and Designs
Refine by:
Budget
Sort by:Popular Today
101 - 120 of 27,469 photos
Item 1 of 3

This elegant white bathroom remodels features a gorgeous white subway tile and a glass-enclosed shower.

This master bath was remodeled to allow for two vanities and a freestanding tub. The original master bath was dark and very outdated and featured mauve tile in the shower and a pink marble countertop. Space was borrowed from an adjoining kid's bathroom and an extra wide hallway to give the master bathroom more space. The client loved the thought of using blue as an accent and the layout of the bathroom created the perfect spot to feature a hand glazed blue accent tile. Carrara marble was used on the vanity walls as well as a chimney wall at the end of the tub and the shower. The result is a picture perfect bathroom to relax and enjoy!
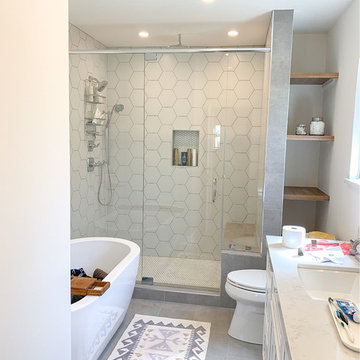
This Adar Builders album features a full master bathroom remodeling. The bathroom was taken out and replaced with custom built tile shower, standing tub, double sink white vanity, and grey tile flooring.

Our clients came to us because they were tired of looking at the side of their neighbor’s house from their master bedroom window! Their 1959 Dallas home had worked great for them for years, but it was time for an update and reconfiguration to make it more functional for their family.
They were looking to open up their dark and choppy space to bring in as much natural light as possible in both the bedroom and bathroom. They knew they would need to reconfigure the master bathroom and bedroom to make this happen. They were thinking the current bedroom would become the bathroom, but they weren’t sure where everything else would go.
This is where we came in! Our designers were able to create their new floorplan and show them a 3D rendering of exactly what the new spaces would look like.
The space that used to be the master bedroom now consists of the hallway into their new master suite, which includes a new large walk-in closet where the washer and dryer are now located.
From there, the space flows into their new beautiful, contemporary bathroom. They decided that a bathtub wasn’t important to them but a large double shower was! So, the new shower became the focal point of the bathroom. The new shower has contemporary Marine Bone Electra cement hexagon tiles and brushed bronze hardware. A large bench, hidden storage, and a rain shower head were must-have features. Pure Snow glass tile was installed on the two side walls while Carrara Marble Bianco hexagon mosaic tile was installed for the shower floor.
For the main bathroom floor, we installed a simple Yosemite tile in matte silver. The new Bellmont cabinets, painted naval, are complemented by the Greylac marble countertop and the Brainerd champagne bronze arched cabinet pulls. The rest of the hardware, including the faucet, towel rods, towel rings, and robe hooks, are Delta Faucet Trinsic, in a classic champagne bronze finish. To finish it off, three 14” Classic Possini Euro Ludlow wall sconces in burnished brass were installed between each sheet mirror above the vanity.
In the space that used to be the master bathroom, all of the furr downs were removed. We replaced the existing window with three large windows, opening up the view to the backyard. We also added a new door opening up into the main living room, which was totally closed off before.
Our clients absolutely love their cool, bright, contemporary bathroom, as well as the new wall of windows in their master bedroom, where they are now able to enjoy their beautiful backyard!
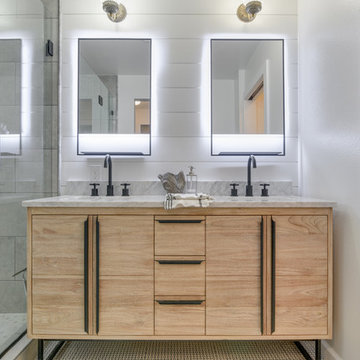
This bathroom features patterned floor tile, warm wood vanity with a marble counter top. Ship lap covers the wall behind the vanity adding a farm house feel. This bathroom was once blue, closed in, and dated. The clients kept their original vanity lights to keep some of the original character. They added in a pocket door to create a water closet for privacy. This bathroom features light and bright walls, light stained vanity, and patterned tile.
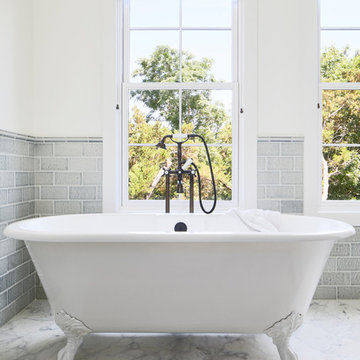
Interior view of the Northgrove Residence. Interior Design by Amity Worrell & Co. Construction by Smith Builders. Photography by Andrea Calo.
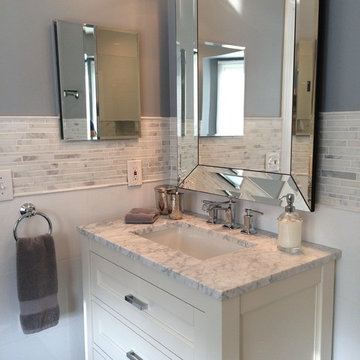
Elegant, yet modern master bath reimagined from a dated single vanity, shower with curtain into dual free-standing vanities with a modern mix of timeless Carrara marble throughout. Plank ceramic tile boards complete the look to provide function and style for this master bath.
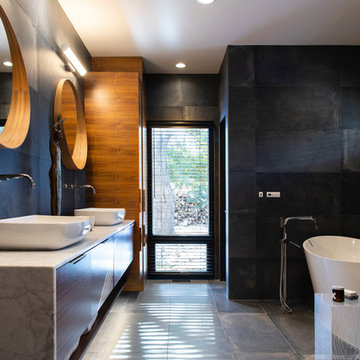
designed in collaboration with Larsen Designs, INC and B2LAB. Contractor was Huber Builders.
custom cabinetry by d KISER design.construct, inc.
Photography by Colin Conces.
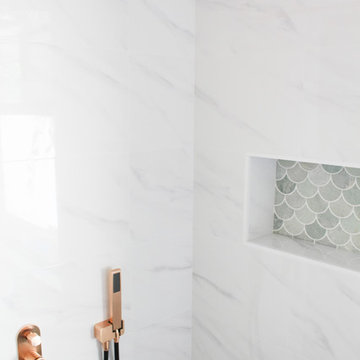
Frameless Shower Screen
Bathroom TV
Freestanding Bath
Rose Gold Tapware
Mosaic Feature Wall
Shower Niche With Feature
Pendant Light
Bathroom with Marble Worktops and a Hinged Door Ideas and Designs
6
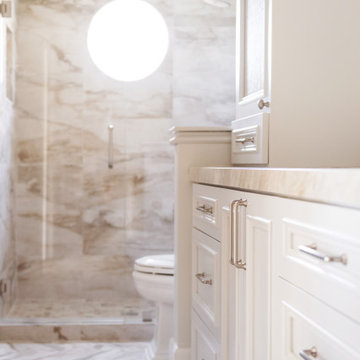
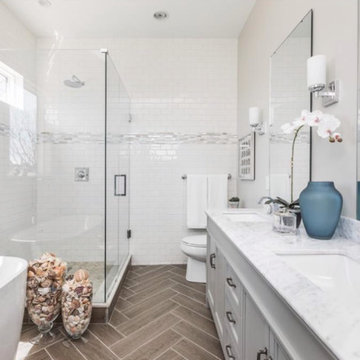
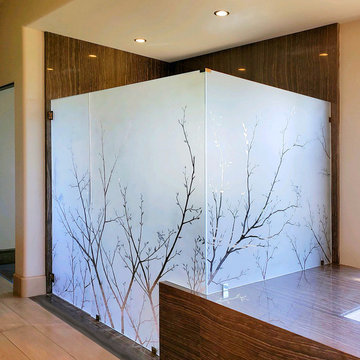
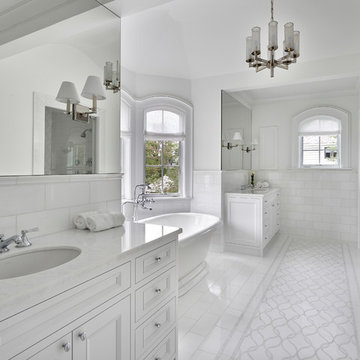
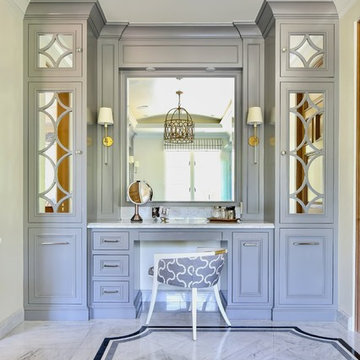
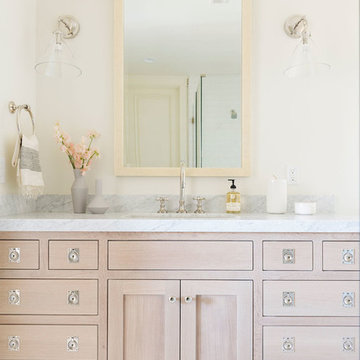
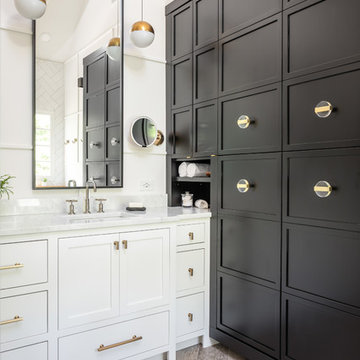
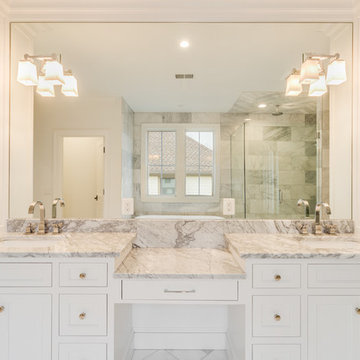
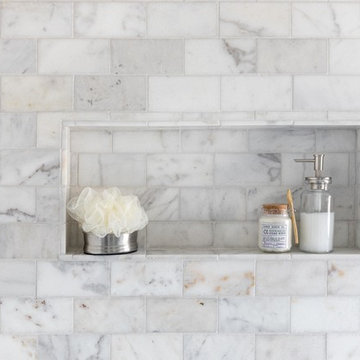
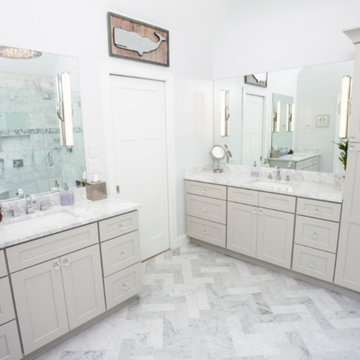
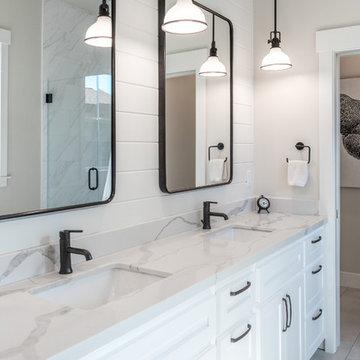

 Shelves and shelving units, like ladder shelves, will give you extra space without taking up too much floor space. Also look for wire, wicker or fabric baskets, large and small, to store items under or next to the sink, or even on the wall.
Shelves and shelving units, like ladder shelves, will give you extra space without taking up too much floor space. Also look for wire, wicker or fabric baskets, large and small, to store items under or next to the sink, or even on the wall.  The sink, the mirror, shower and/or bath are the places where you might want the clearest and strongest light. You can use these if you want it to be bright and clear. Otherwise, you might want to look at some soft, ambient lighting in the form of chandeliers, short pendants or wall lamps. You could use accent lighting around your bath in the form to create a tranquil, spa feel, as well.
The sink, the mirror, shower and/or bath are the places where you might want the clearest and strongest light. You can use these if you want it to be bright and clear. Otherwise, you might want to look at some soft, ambient lighting in the form of chandeliers, short pendants or wall lamps. You could use accent lighting around your bath in the form to create a tranquil, spa feel, as well. 