Bathroom with Marble Tiles and Wooden Worktops Ideas and Designs
Refine by:
Budget
Sort by:Popular Today
121 - 140 of 513 photos
Item 1 of 3
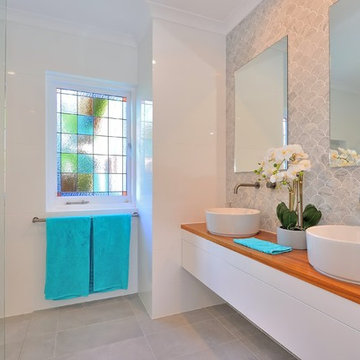
Photographer: David Ramsey
Our clients wanted a large and spacious walk in en-suite with a eclectic style that updated the space without looking too modern. The stained glass window was re purposed from elsewhere in the home to maintain the history and add elegance.
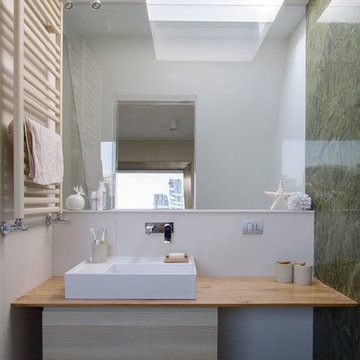
Questo bagno ha ricevuto molti complimenti, e non c'è da stupirsi:
• la planimetria è particolare,
• l'effetto del marmo naturale,
• la parete parzialmente vetrata,
• una grande quantità di luce diurna,
• la vista dalla finestra...
Tutto gioca il suo ruolo.
È interessante notare che Internet è pieno di bagni decorati in marmo di Carrara. Però la natura ha fornito ai progettisti una vasta scelta di colori e strutture. Perché non sperimentare?
Nel progetto abbiamo usato il marmo Rain Forest.
___________
Эта ванна получила очень много комплиментов. И неудивительно:
- необычная планировка,
- wow эффект натурального мрамора,
- частично остекленная стена,
- большое количество дневного света,
- и красивый вид из окна.
Все играет свою роль.
Интересно, что интернет полон ванных комнат оформленных мрамором Каррара, а ведь природа предоставила дизайнерам такой большой выбор цветов и структур. Почему бы не поэкспериментировать?
В проекте использован мрамор Rain Forest.
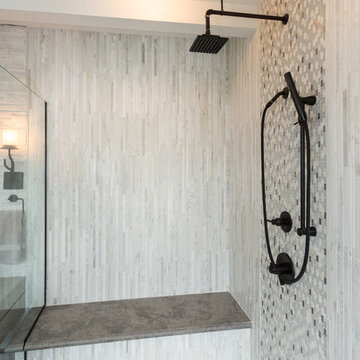
An open, modern, clean lined shower with rain head and custom built in bench.
Liz Ernest Photography
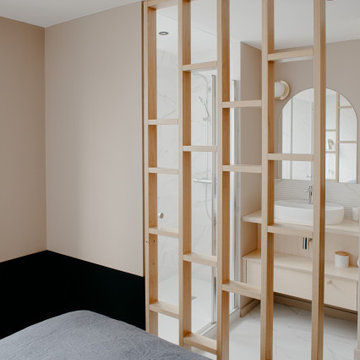
Ouverture de la salle de bain pour créer une suite parentale lumineuse. Création d'un claustra en bois pour ouvrir la pièce.
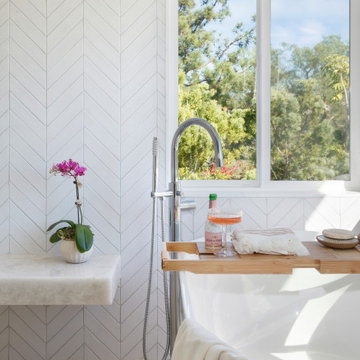
Contemporary Primary Bathroom Design, featuring open floor plan, floating vanity, curbless shower, light and airy luxurious finishes.
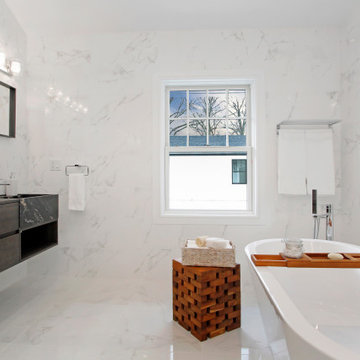
This beautifully renovated ranch home staged by BA Staging & Interiors is located in Stamford, Connecticut, and includes 4 beds, over 4 and a half baths, and is 5,500 square feet.
The staging was designed for contemporary luxury and to emphasize the sophisticated finishes throughout the home.
This open concept dining and living room provides plenty of space to relax as a family or entertain.
No detail was spared in this home’s construction. Beautiful landscaping provides privacy and completes this luxury experience.
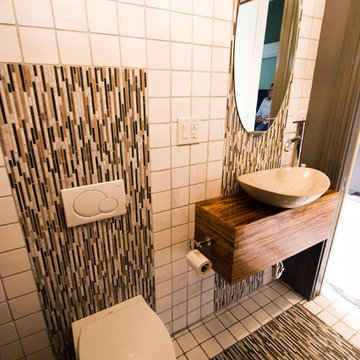
The powder room became a favorite spot within the house. A floating toilet, highly customized vanity and a unique use of tile allowed this room to become a feature of the home.
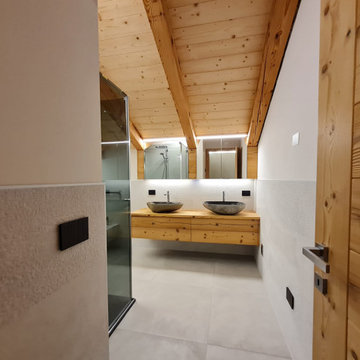
Mobile bagno su misura realizzato in abete anticato seconda patina compreso di due lavabi da appoggio in pietra.
Mobile pensile con travi ad incastro realizzato in abete anticato seconda patina, ante centrali rivestite con specchio e luci LED incassate.
Porta realizzata in abete anticato seconda patina con maniglia rettangolare cromo satinata.
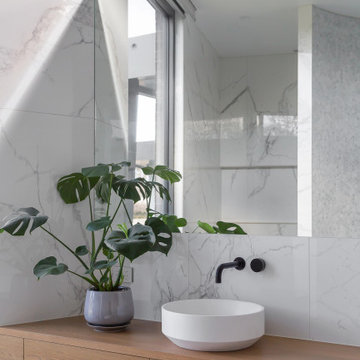
apaiser Zen Basin in the master ensuite at The Barossa House, VIC, Australia. Designed by Wolf Architects | Built by TSP Developments
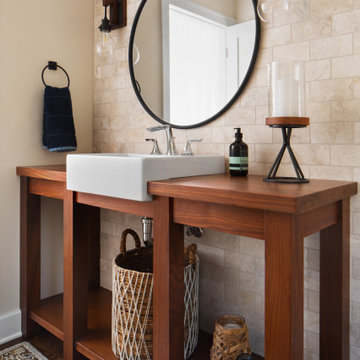
Walnut wide plank custom vanity with a semi recessed farmhouse sink. Tumbled marble laid in a brick pattern is featured on the wall behind the vanity.
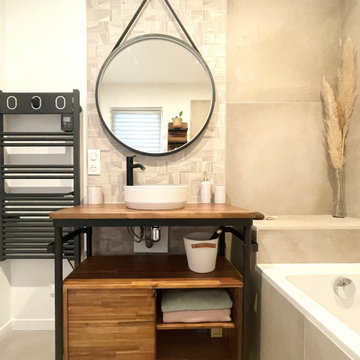
Création d’une salle de bains parentale attentante à une chambre existante dans le style contemporain.
Séparation de la chambre avec la salle de bains par une porte à galandage.
Conception de l’agencement, sélection des matériaux, du mobilier et de la robinetterie.
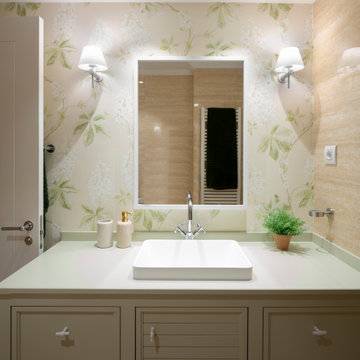
Proyecto de decoración de reforma integral de vivienda: Sube Interiorismo, Bilbao.
Fotografía Erlantz Biderbost
Bathroom with Marble Tiles and Wooden Worktops Ideas and Designs
7
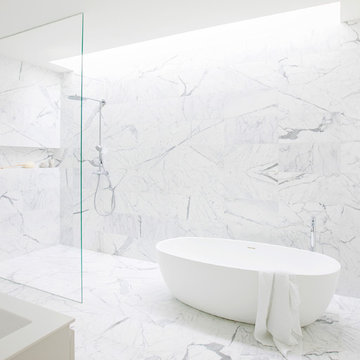
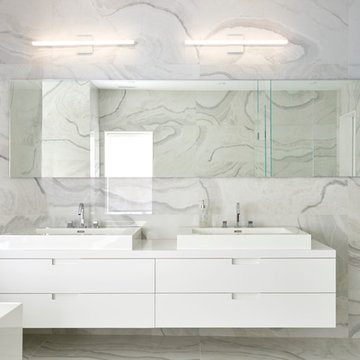
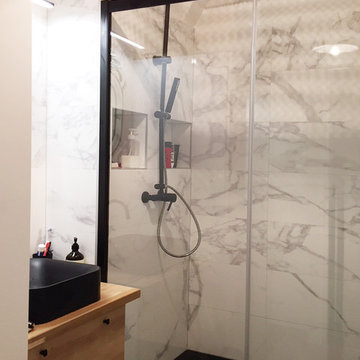
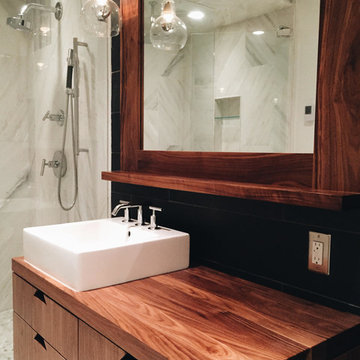
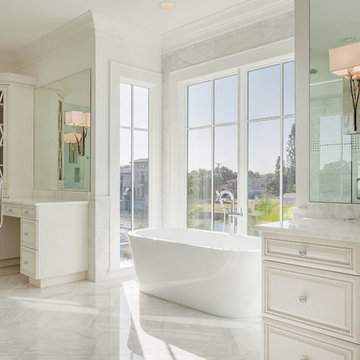

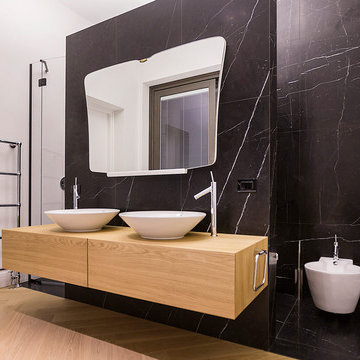
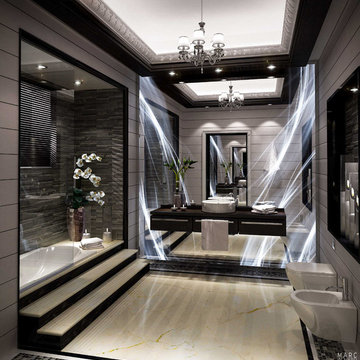

 Shelves and shelving units, like ladder shelves, will give you extra space without taking up too much floor space. Also look for wire, wicker or fabric baskets, large and small, to store items under or next to the sink, or even on the wall.
Shelves and shelving units, like ladder shelves, will give you extra space without taking up too much floor space. Also look for wire, wicker or fabric baskets, large and small, to store items under or next to the sink, or even on the wall.  The sink, the mirror, shower and/or bath are the places where you might want the clearest and strongest light. You can use these if you want it to be bright and clear. Otherwise, you might want to look at some soft, ambient lighting in the form of chandeliers, short pendants or wall lamps. You could use accent lighting around your bath in the form to create a tranquil, spa feel, as well.
The sink, the mirror, shower and/or bath are the places where you might want the clearest and strongest light. You can use these if you want it to be bright and clear. Otherwise, you might want to look at some soft, ambient lighting in the form of chandeliers, short pendants or wall lamps. You could use accent lighting around your bath in the form to create a tranquil, spa feel, as well. 