Bathroom with Marble Tiles and Solid Surface Worktops Ideas and Designs
Refine by:
Budget
Sort by:Popular Today
121 - 140 of 1,799 photos
Item 1 of 3
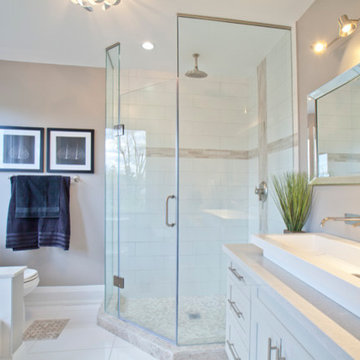
Master ensuite bathroom with heated flooring inside the bathroom and the shower. Wall mounted riobel faucets with riobel rainfall shower system. 3 variations of marble flooring inlays and accents. Custom painted maple vanity with trough sink

Inspired by the iconic American farmhouse, this transitional home blends a modern sense of space and living with traditional form and materials. Details are streamlined and modernized, while the overall form echoes American nastolgia. Past the expansive and welcoming front patio, one enters through the element of glass tying together the two main brick masses.
The airiness of the entry glass wall is carried throughout the home with vaulted ceilings, generous views to the outside and an open tread stair with a metal rail system. The modern openness is balanced by the traditional warmth of interior details, including fireplaces, wood ceiling beams and transitional light fixtures, and the restrained proportion of windows.
The home takes advantage of the Colorado sun by maximizing the southern light into the family spaces and Master Bedroom, orienting the Kitchen, Great Room and informal dining around the outdoor living space through views and multi-slide doors, the formal Dining Room spills out to the front patio through a wall of French doors, and the 2nd floor is dominated by a glass wall to the front and a balcony to the rear.
As a home for the modern family, it seeks to balance expansive gathering spaces throughout all three levels, both indoors and out, while also providing quiet respites such as the 5-piece Master Suite flooded with southern light, the 2nd floor Reading Nook overlooking the street, nestled between the Master and secondary bedrooms, and the Home Office projecting out into the private rear yard. This home promises to flex with the family looking to entertain or stay in for a quiet evening.
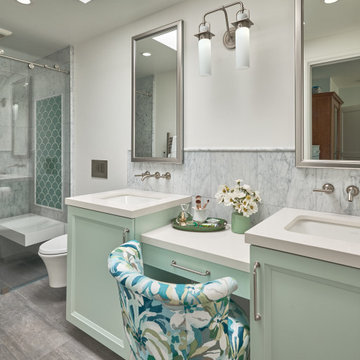
In collaboration with Darcy Tsung Design, we remodeled a long, narrow bathroom to include a lot of space-saving design: wall-mounted toilet, a barrier free shower, and a great deal of natural light via the existing skylight. The owners of the home plan to age in place, so we also added a grab bar in the shower along with a handheld shower for both easy cleaning and for showering while sitting on the floating bench.
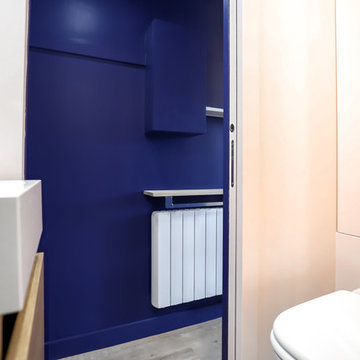
Par soucis de désencombrement, un porte serviette a été fixé en face de la salle de douche sous la tablette de l'entrée et devant le radiateur du studio pour faire office de sèche-serviette.
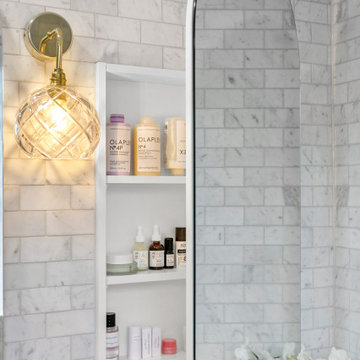
Carrara marble subways, Crystal basin, knobs and wall sconce, Brass tapware, Crisp white custom joinery and arched shaving cabinets combined have created a stunning traditional bathroom with plenty of storage and functionality in this compact bathroom.
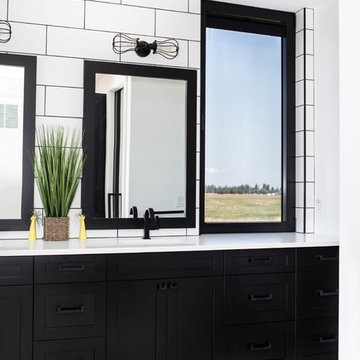
This modern farmhouse located outside of Spokane, Washington, creates a prominent focal point among the landscape of rolling plains. The composition of the home is dominated by three steep gable rooflines linked together by a central spine. This unique design evokes a sense of expansion and contraction from one space to the next. Vertical cedar siding, poured concrete, and zinc gray metal elements clad the modern farmhouse, which, combined with a shop that has the aesthetic of a weathered barn, creates a sense of modernity that remains rooted to the surrounding environment.
The Glo double pane A5 Series windows and doors were selected for the project because of their sleek, modern aesthetic and advanced thermal technology over traditional aluminum windows. High performance spacers, low iron glass, larger continuous thermal breaks, and multiple air seals allows the A5 Series to deliver high performance values and cost effective durability while remaining a sophisticated and stylish design choice. Strategically placed operable windows paired with large expanses of fixed picture windows provide natural ventilation and a visual connection to the outdoors.

In collaboration with Darcy Tsung Design, we remodeled a long, narrow bathroom to include a lot of space-saving design: wall-mounted toilet, a barrier free shower, and a great deal of natural light via the existing skylight. The owners of the home plan to age in place, so we also added a grab bar in the shower along with a handheld shower for both easy cleaning and for showering while sitting on the floating bench.
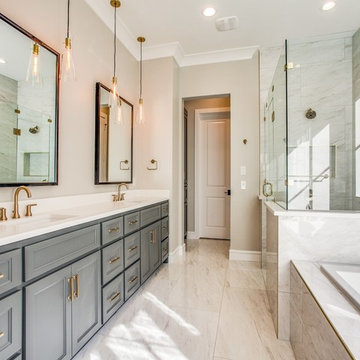
We help you make the right choices and get the results that your heart desires. Throughout the process of bathroom remodeling in Bellflower, we would keep an eye on the budget. After all, it’s your hard earned money! So, get in touch with us today and get the best services at the best prices!
Bathroom Remodeling in Bellflower, CA - http://progressivebuilders.la/
Bathroom with Marble Tiles and Solid Surface Worktops Ideas and Designs
7
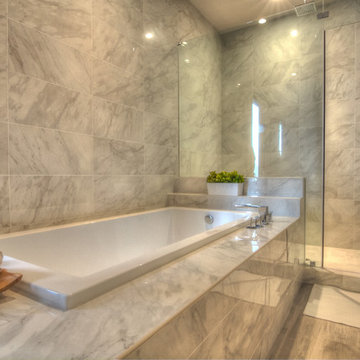

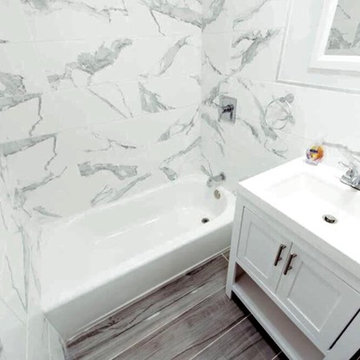
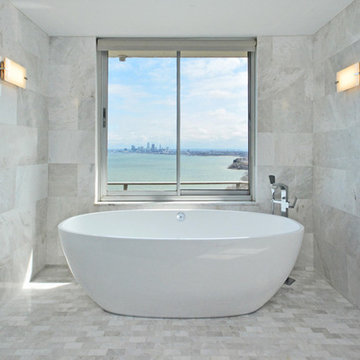

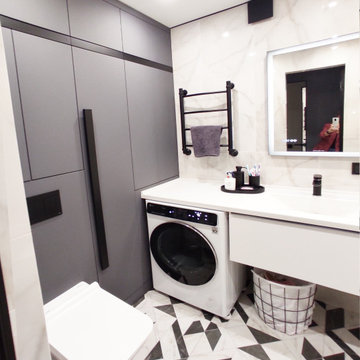
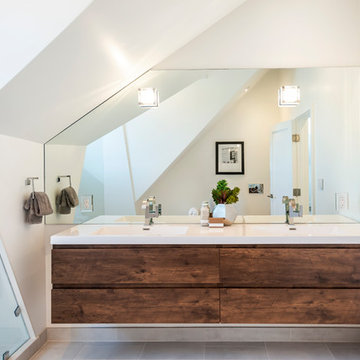
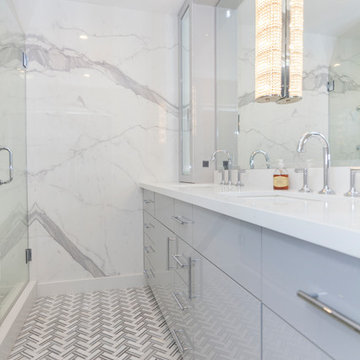
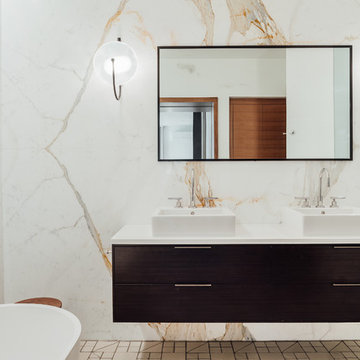
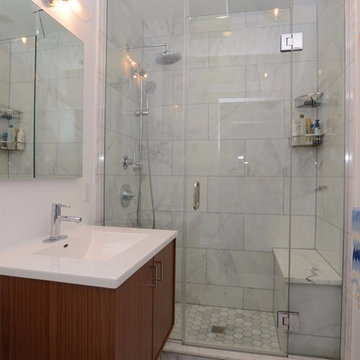
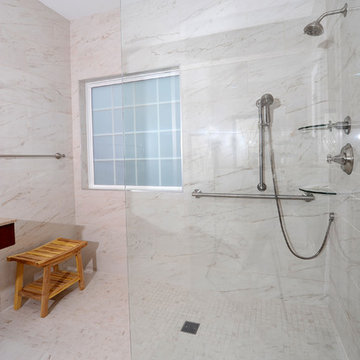


 Shelves and shelving units, like ladder shelves, will give you extra space without taking up too much floor space. Also look for wire, wicker or fabric baskets, large and small, to store items under or next to the sink, or even on the wall.
Shelves and shelving units, like ladder shelves, will give you extra space without taking up too much floor space. Also look for wire, wicker or fabric baskets, large and small, to store items under or next to the sink, or even on the wall.  The sink, the mirror, shower and/or bath are the places where you might want the clearest and strongest light. You can use these if you want it to be bright and clear. Otherwise, you might want to look at some soft, ambient lighting in the form of chandeliers, short pendants or wall lamps. You could use accent lighting around your bath in the form to create a tranquil, spa feel, as well.
The sink, the mirror, shower and/or bath are the places where you might want the clearest and strongest light. You can use these if you want it to be bright and clear. Otherwise, you might want to look at some soft, ambient lighting in the form of chandeliers, short pendants or wall lamps. You could use accent lighting around your bath in the form to create a tranquil, spa feel, as well. 