Bathroom with Marble Tiles and Marble Worktops Ideas and Designs
Refine by:
Budget
Sort by:Popular Today
181 - 200 of 13,778 photos
Item 1 of 3
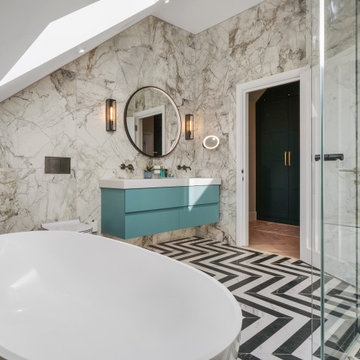
A large family bathroom in the loft space of this traditional home. The bathroom was designed to make a statement using monochrome zigzag floor tiles, marble wall tiles and black components alongside a free-standing roll top bath.

The Bathroom layout is open and linear. A long vanity with medicine cabinet storage above is opposite full height Walnut storage cabinets. A new wet room with plaster and marble tile walls has a shower and a custom marble soaking tub.
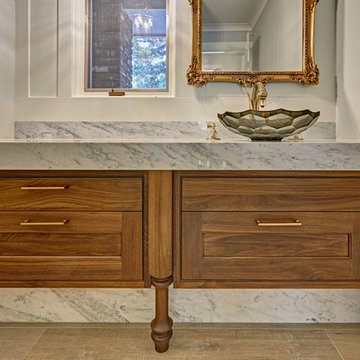
This powder room is gilded with glamor. The rich tones of the walnut wood vanity come forth midst the cool hues of the marble countertops and backdrops. Keeping the walls light, the ornate framed mirror pops within the space. We brought this mirror into the place from another room within the home to balance the window alongside it. The star of this powder room is the repurposed golden swan faucet extending from the marble countertop. We places a facet patterned glass vessel to create a transparent complement adjacent to the gold swan faucet. In front of the window hangs an asymmetrical pendant light with a sculptural glass form that does not compete with the mirror.
Photo credit: Fred Donham of PhotographerLink

Download our free ebook, Creating the Ideal Kitchen. DOWNLOAD NOW
Our clients were in the market for an upgrade from builder grade in their Glen Ellyn bathroom! They came to us requesting a more spa like experience and a designer’s eye to create a more refined space.
A large steam shower, bench and rain head replaced a dated corner bathtub. In addition, we added heated floors for those cool Chicago months and several storage niches and built-in cabinets to keep extra towels and toiletries out of sight. The use of circles in the tile, cabinetry and new window in the shower give this primary bath the character it was lacking, while lowering and modifying the unevenly vaulted ceiling created symmetry in the space. The end result is a large luxurious spa shower, more storage space and improvements to the overall comfort of the room. A nice upgrade from the existing builder grade space!
Photography by @margaretrajic
Photo stylist @brandidevers
Do you have an older home that has great bones but needs an upgrade? Contact us here to see how we can help!
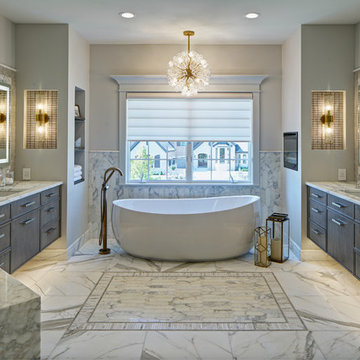
This luxury bath reworked the entire previous floor plan. This space is now home to separated vanities, an enclosed commode, and spacious spa-like shower.
Beautifully incorporated white marble on floors, tops and shower walls with a soft grey on the cabinets all compliment each other.

This beautiful custom home was completed for clients that will enjoy this residence in the winter here in AZ. So many warm and inviting finishes, including the 3 tone cabinetry

These homeowners wanted to update their 1990’s bathroom with a statement tub to retreat and relax.
The primary bathroom was outdated and needed a facelift. The homeowner’s wanted to elevate all the finishes and fixtures to create a luxurious feeling space.
From the expanded vanity with wall sconces on each side of the gracefully curved mirrors to the plumbing fixtures that are minimalistic in style with their fluid lines, this bathroom is one you want to spend time in.
Adding a sculptural free-standing tub with soft curves and elegant proportions further elevated the design of the bathroom.
Heated floors make the space feel elevated, warm, and cozy.
White Carrara tile is used throughout the bathroom in different tile size and organic shapes to add interest. A tray ceiling with crown moulding and a stunning chandelier with crystal beads illuminates the room and adds sparkle to the space.
Natural materials, colors and textures make this a Master Bathroom that you would want to spend time in.
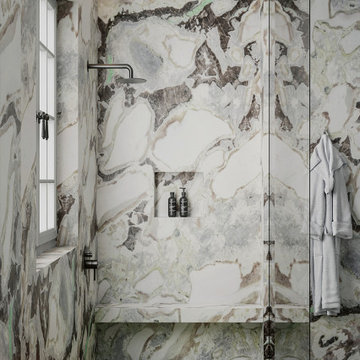
Oyster White Marble is a popular choice for floors, walls, and even counters. Known as metamorphic rock because it tends to change over time from exposure to heat and pressure, marble is a good option for kitchens and bathrooms because of its low abrasion resistance and overall ability to withstand heat. Marble tile enhances the interior/exterior walls and floors.
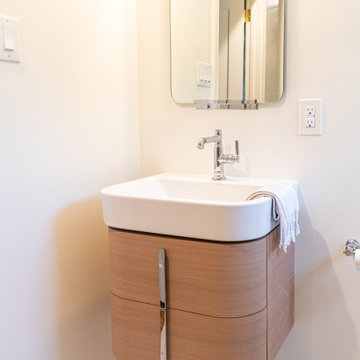
Gardner/Fox designed and updated this home's master and third-floor bath, as well as the master bedroom. The first step in this renovation was enlarging the master bathroom by 25 sq. ft., which allowed us to expand the shower and incorporate a new double vanity. Updates to the master bedroom include installing a space-saving sliding barn door and custom built-in storage (in place of the existing traditional closets. These space-saving built-ins are easily organized and connected by a window bench seat. In the third floor bath, we updated the room's finishes and removed a tub to make room for a new shower and sauna.
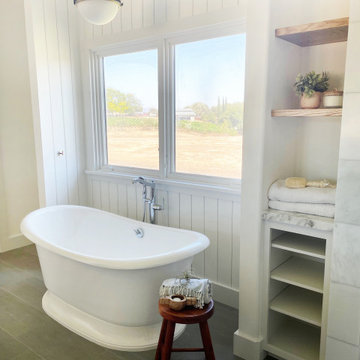
Replacing the deck-mounted tub with a freestanding tub greatly opened up the space, a pendant light above and beadboard detail behind added some farmhouse charm. We used the existing niche space but added new stained wood shelves to give it a refresh. All new tile, baseboard, and vanity.
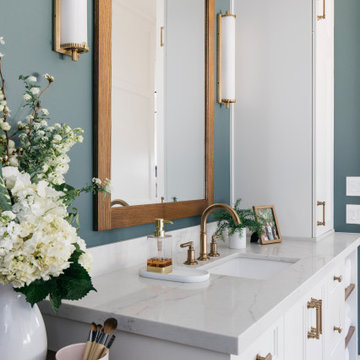
This modern Chandler Remodel project features a completely transformed master bathroom with an inviting green color on the walls to create an oasis for this couple’s dream bathroom.

The wall was removed and two small vanities were replaced with a custom 84" wide vanity with ample storage and clever storage for the hair dryer.
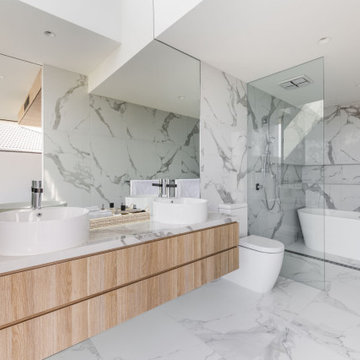
The main bathroom features the same palette of materials as the kitchen, while also incorporating a tall, reflective full-length mirror, a skylight with high light transmission and low solar heat gain and floor to ceiling double-glazed sashless window set next to a wall-hung vanity.
Combined, these features add up to a great sense of space and natural light. A free-standing bathtub in the centre of the room, allows for relaxation while enjoying a magnificent ocean view.
Bathroom with Marble Tiles and Marble Worktops Ideas and Designs
10
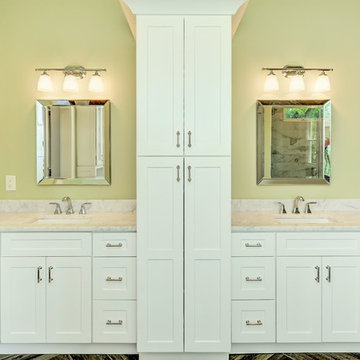


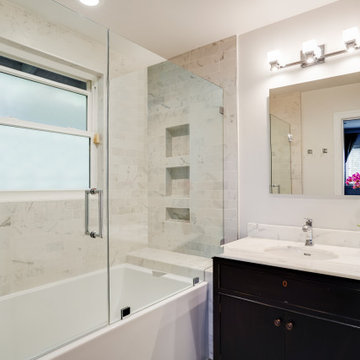




 Shelves and shelving units, like ladder shelves, will give you extra space without taking up too much floor space. Also look for wire, wicker or fabric baskets, large and small, to store items under or next to the sink, or even on the wall.
Shelves and shelving units, like ladder shelves, will give you extra space without taking up too much floor space. Also look for wire, wicker or fabric baskets, large and small, to store items under or next to the sink, or even on the wall.  The sink, the mirror, shower and/or bath are the places where you might want the clearest and strongest light. You can use these if you want it to be bright and clear. Otherwise, you might want to look at some soft, ambient lighting in the form of chandeliers, short pendants or wall lamps. You could use accent lighting around your bath in the form to create a tranquil, spa feel, as well.
The sink, the mirror, shower and/or bath are the places where you might want the clearest and strongest light. You can use these if you want it to be bright and clear. Otherwise, you might want to look at some soft, ambient lighting in the form of chandeliers, short pendants or wall lamps. You could use accent lighting around your bath in the form to create a tranquil, spa feel, as well. 