Bathroom with Marble Tiles and Laminate Worktops Ideas and Designs
Refine by:
Budget
Sort by:Popular Today
81 - 100 of 134 photos
Item 1 of 3
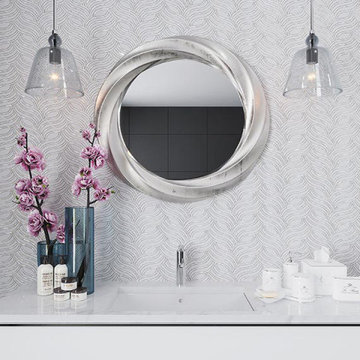
A glamorous bathroom remodel featuring a Thassos and shell backsplash tile with a wave pattern. This beautiful backsplash is complete with a textured round mirror, dual pendant lighting and a sleek, modern sink.
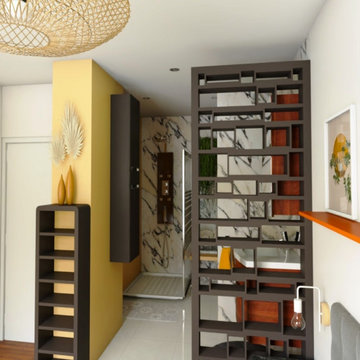
Il s'agit d'un projet d'aménagement d'une suite parentale. Mes clients souhaitent supprimer le placard entre la salle d'eau et leur chambre. Il s'est agit d'agrandir la salle d'eau, de condamner sa porte actuelle, d'ouvrir la partie placard, d'optimiser l'espace pour plus de confort et de bien-être.
On y trouve une association de styles pour une déco agréable, chaleureuse. La claustra suggère une séparation et apporte de la légèreté à l'ensemble.
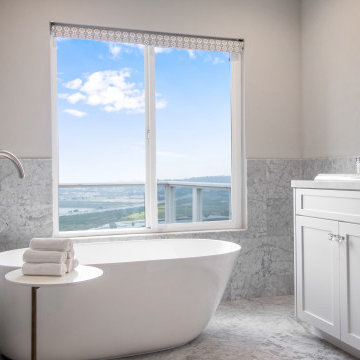
Del Mar home with view of the ocean from the master's bath
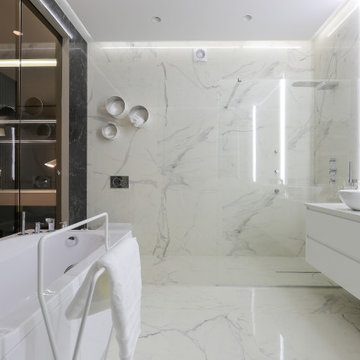
The En Suite is designed in a natural stone in white and black.
Tap: NEWFORM O'RAMA
Towel holders: Rifra Circle
Sinks: Globo Lavabi d'arredo
Heated towel rail: Irsap Filo
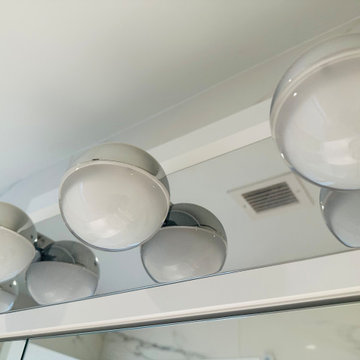
The primary bath’s custom medicine cabinet and vanity are connected and almost fully installed. This combined standalone piece was designed by Studioteka with trusted millwork collaborators Capri executing the fabrication, and our wonderful builders Tumen assisting on electrical and plumbing. The cabinet has three doors, with hidden 170° soft close hinges, and mirror on both sides to allow for profile views in a variety of configurations at the client’s request. A beautiful Kuzco light fixture has been seamlessly integrated into the piece above the mirrors. The vanity will have the same integrated (and very tactile!) pull detail that we’ve developed for the doors and drawers on the other custom pieces we’ve created for the home. This piece was designed to incorporate a lot of storage, both inside as well as on open shelving along the wall, and the lower cabinet has a pull out tray for easy access. We even left room for a beloved antique upholstered seat at the counter for the client’s morning beauty and wellness routine. No stone was left unturned on this fantastic project, which we’ve developed with a lot of love. Stay tuned for more updates as we push towards the finish line!
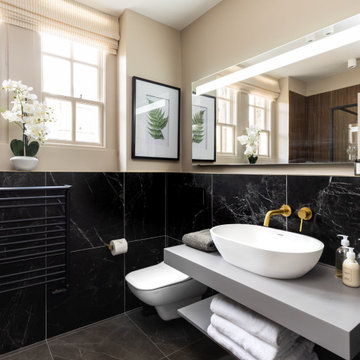
A luxurious bathroom designed with a combination of dark moody colours with accent details, with black marble tiles, brass taps and light voile blinds, accompanied by luxury CULTI products. As the ceilings in this Georgian property are high we can afford to be more daring with darker tones as the beautiful sash windows allow plenty of light to flood through. If you look carefully in the reflection of the mirror, you will notice we have used timber style tiles which we have incorporated into the shower area that links in with the bespoke cabinetry being designed for the office space, boot room which you can identify in the other photos relating to this project. Don't forget to add those lovely accent pieces to dress the space, we have displayed a beautiful large orchid arrangement. Along with unique art work.
Bathroom with Marble Tiles and Laminate Worktops Ideas and Designs
5
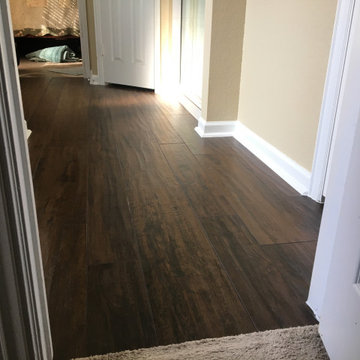
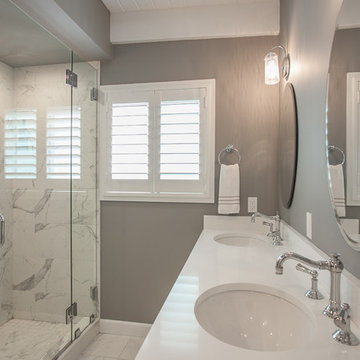
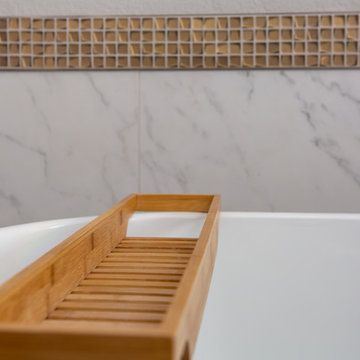
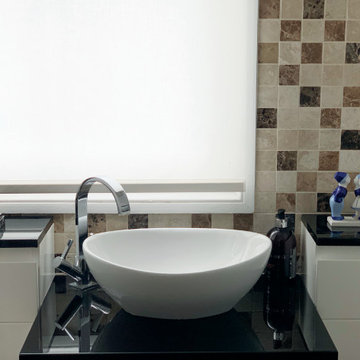
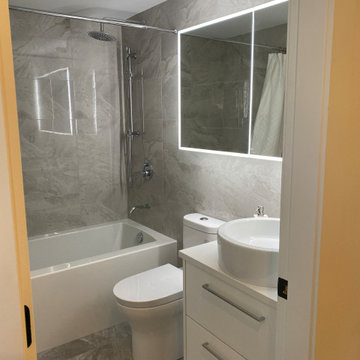
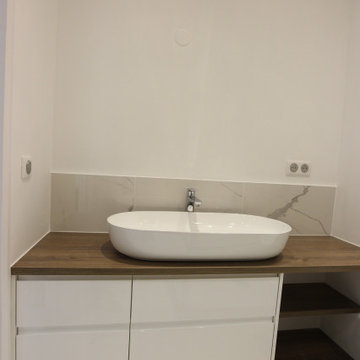
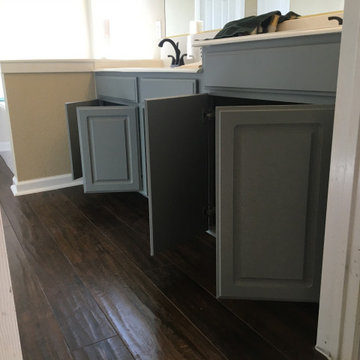
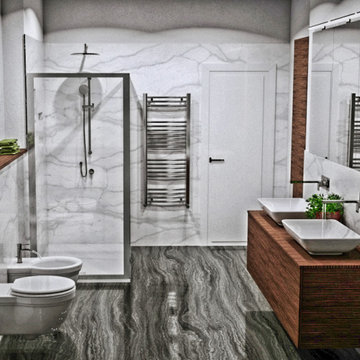
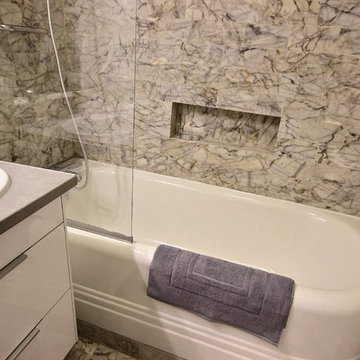
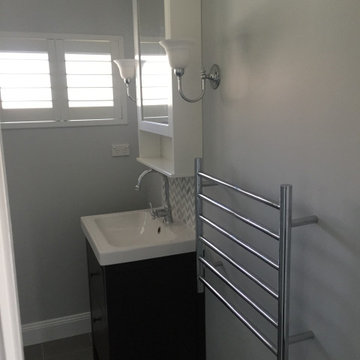
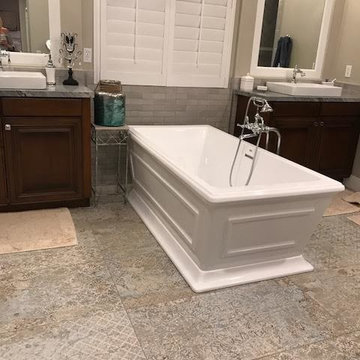
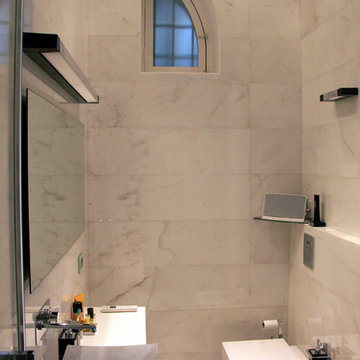
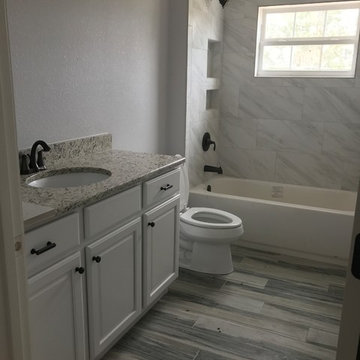
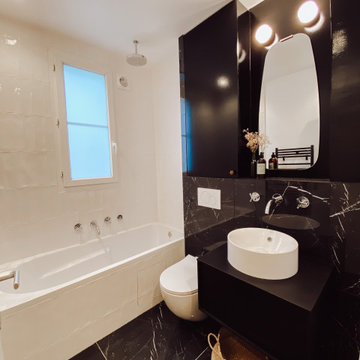

 Shelves and shelving units, like ladder shelves, will give you extra space without taking up too much floor space. Also look for wire, wicker or fabric baskets, large and small, to store items under or next to the sink, or even on the wall.
Shelves and shelving units, like ladder shelves, will give you extra space without taking up too much floor space. Also look for wire, wicker or fabric baskets, large and small, to store items under or next to the sink, or even on the wall.  The sink, the mirror, shower and/or bath are the places where you might want the clearest and strongest light. You can use these if you want it to be bright and clear. Otherwise, you might want to look at some soft, ambient lighting in the form of chandeliers, short pendants or wall lamps. You could use accent lighting around your bath in the form to create a tranquil, spa feel, as well.
The sink, the mirror, shower and/or bath are the places where you might want the clearest and strongest light. You can use these if you want it to be bright and clear. Otherwise, you might want to look at some soft, ambient lighting in the form of chandeliers, short pendants or wall lamps. You could use accent lighting around your bath in the form to create a tranquil, spa feel, as well. 