Bathroom with Marble Tiles and All Types of Wall Treatment Ideas and Designs
Refine by:
Budget
Sort by:Popular Today
161 - 180 of 2,053 photos
Item 1 of 3
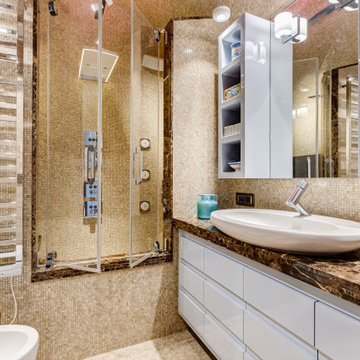
Bagno con pavimento, pareti e volta in mosaico marmoreo, finiture in marmo "emperador brown" e laccatura in "Grigio di Parma". Lavabo da appoggio con troppo-pieno incorporato (senza foro). Vasca-doccia in mosaico, con sedile.
Bathroom finished with marble mosaic on floor, walls and vault, "emperador brown" marble details and light blue lacquering. Countertop washbasin with built-in overflow (no hole needed). Shower-tub with glass door, shower seat and marble mosaic finishing.
Photographer: Luca Tranquilli
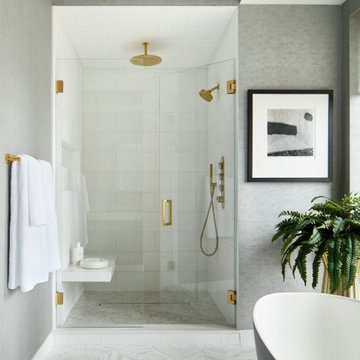
This lovely shower, on the 30th floor of a Chicago luxury highrise, features White Thassos Marble walls, white and gray marble mosaic floor from Artistic tile, gray silk wallcovering/wallpaper adding color and texture, freestanding tub with dark gray outer shell, white thassos floating bench and gold shower fittings.

Ein offenes "En Suite" Bad mit 2 Eingängen, separatem WC Raum und einer sehr klaren Linienführung. Die Großformatigen hochglänzenden Marmorfliesen (150/150 cm) geben dem Raum zusätzlich weite. Wanne, Waschtisch und Möbel von Falper Studio Frankfurt Armaturen Fukasawa (über acqua design frankfurt)
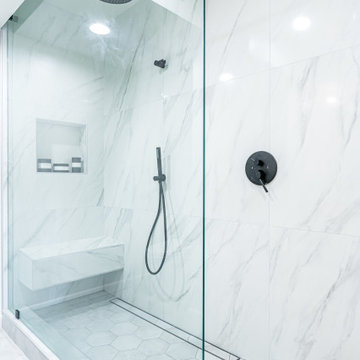
Welcome to this stunning new construction that showcases a master bathroom remodel that will amaze you. The gorgeous shower, complete with a shower bench, beautiful marble walls and sleek black fixtures, awaits you. The white hexagon floor tiles provide a clean, crisp contrast to the marble walls, while the niche adds a useful touch. The vanity is an absolute showstopper, boasting elegant wood cabinetry that pairs perfectly with the marble countertop and double sink. This is truly a bathroom fit for a home of the highest quality construction.
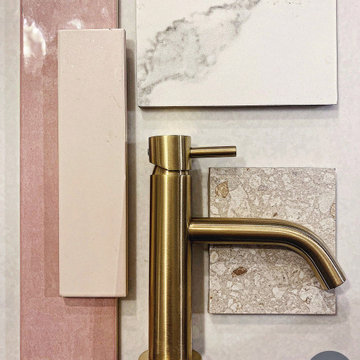
Contemporary Master ensuite designed for a new build. The client requested a space which was extremely luxurious and held an atmosphere similar to a spa or hotel. We met this brief by choosing high-end finishes such as brass for the shower and taps which combined beautifully with the rich terrazzo and contemporary marble wall tiles. The spacious shower, freestanding bath and bespoke vanity unit with countertop sink add another level of luxury to the space.
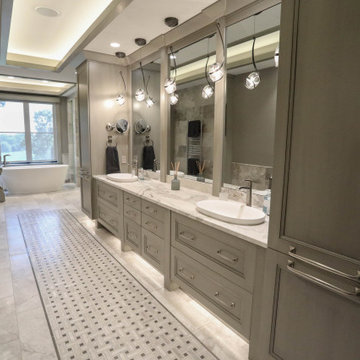
Luxury master bathroom featuring beautiful marble tile, luxury plumbing fixtures and in-mirror television.
General Contracting by Martin Bros. Contracting, Inc.; Architectural Drawings by James S. Bates, Architect; Design by InDesign; Photography by Marie Martin Kinney.
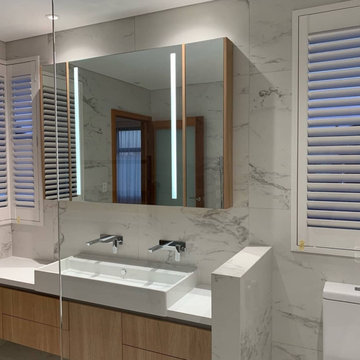
Featuring sleek marble tiles, and softened by an oak vanity, this contemporary bathroom exudes sophistication.
– DGK Architects

Lee & James wanted to update to their primary bathroom and ensuite closet. It was a small space that had a few pain points. The closet footprint was minimal and didn’t allow for sufficient organization of their wardrobe, a daily struggle for the couple. In addition, their ensuite bathroom had a shower that was petite, and the door from the bedroom was glass paned so it didn’t provide privacy. Also, the room had no bathtub – something they had desired for the ten years they’d lived in the home. The bedroom had an indent that took up much of one wall with a large wardrobe inside. Nice, but it didn’t take the place of a robust closet.
The McAdams team helped the clients create a design that extended the already cantilevered area where the primary bathroom sat to give the room a little more square footage, which allowed us to include all the items the couple desired. The indent and wardrobe in the primary bedroom wall were removed so that the interior of the wall could be incorporated as additional closet space. New sconces were placed on either side of the bed, and a ceiling fan was added overhead for ultimate comfort on warm summer evenings.
The former closet area was repurposed to create the couple’s new and improved (and now much larger) shower. Beautiful Bianco St. Croix tile was installed on the walls and floor of the shower and a frameless glass door highlighting the fabulous Brizo rainshower head and Delta adjustable handheld showerhead all combine to provide the ultimate showering experience. A gorgeous walnut vanity with a Calacutta Gold Honed Marble slab top (that coordinates with the kitchen) replaced the old cabinet. A matte black Pottery Barn Vintage Pill Shaped Mirror was placed above the undermount sink, while a striking LED pendant serves as the main light source. The newly added square footage allows for a Victoria and Albert stand-alone soaking tub with an adjacent towel warmer, all of which almost makes you forget you’re in a home and not a high-end spa. Finally, just past the new Toto toilet with bidet, the couple got their new, large walk-in closet with customized storage solutions for their individual needs. The transformation absolutely helped Lee and James love their home again!

Complete Gut and Renovation Master Bathroom in this Miami Penthouse
Custom Built in Master Suite Vanity
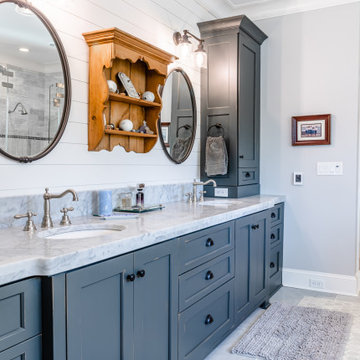
Modern Farmhouse bright and airy, large master bathroom. Marble flooring, tile work, and quartz countertops with shiplap accents and a free-standing bath.
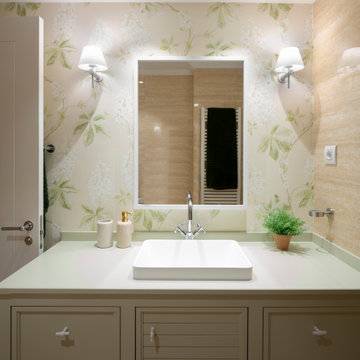
Proyecto de decoración de reforma integral de vivienda: Sube Interiorismo, Bilbao.
Fotografía Erlantz Biderbost
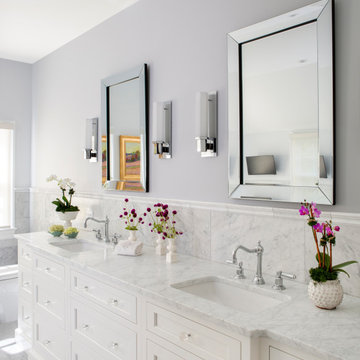
Housed in the new addition, the spacious modern bathroom accommodates a couple comfortably. The vanity is custom designed. Carrara marble tile on the floors is paired with marble wainscot and backsplash for a luxurious look and feel.
Bathroom with Marble Tiles and All Types of Wall Treatment Ideas and Designs
9
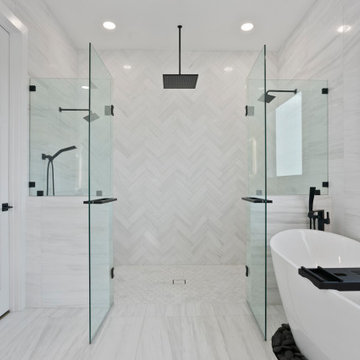
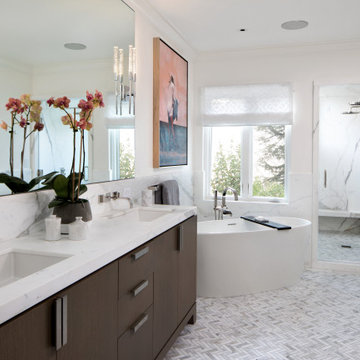



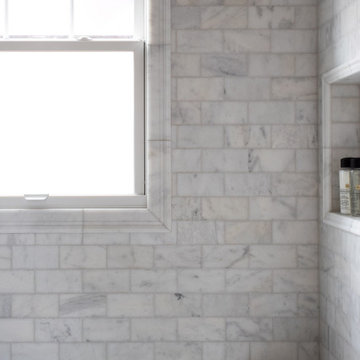
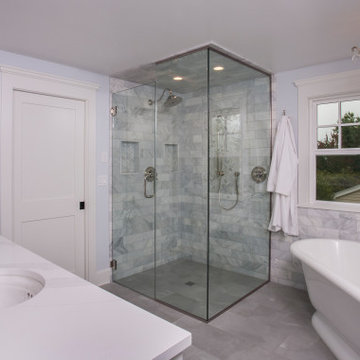
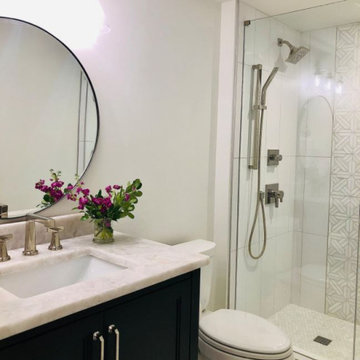

 Shelves and shelving units, like ladder shelves, will give you extra space without taking up too much floor space. Also look for wire, wicker or fabric baskets, large and small, to store items under or next to the sink, or even on the wall.
Shelves and shelving units, like ladder shelves, will give you extra space without taking up too much floor space. Also look for wire, wicker or fabric baskets, large and small, to store items under or next to the sink, or even on the wall.  The sink, the mirror, shower and/or bath are the places where you might want the clearest and strongest light. You can use these if you want it to be bright and clear. Otherwise, you might want to look at some soft, ambient lighting in the form of chandeliers, short pendants or wall lamps. You could use accent lighting around your bath in the form to create a tranquil, spa feel, as well.
The sink, the mirror, shower and/or bath are the places where you might want the clearest and strongest light. You can use these if you want it to be bright and clear. Otherwise, you might want to look at some soft, ambient lighting in the form of chandeliers, short pendants or wall lamps. You could use accent lighting around your bath in the form to create a tranquil, spa feel, as well. 