Bathroom with Marble Flooring and a Vaulted Ceiling Ideas and Designs
Refine by:
Budget
Sort by:Popular Today
61 - 80 of 1,028 photos
Item 1 of 3
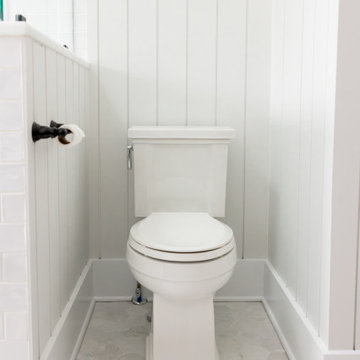
This vintage inspired bathroom is the pinnacle of luxury with heated marble floors and its cast iron skirted tub as the focal point of the design. The custom built inset vanity is perfectly tailored to the space of this bathroom, done in a rich autumn glow color, fashioned from heritage cherrywood. The room is accented by fixtures that combined a classic antique look with modern functionality. The elegant simplicity of the vertical shiplap throughout the room adds visual space with its clean lines and timeless style.

THE SETUP
Upon moving to Glen Ellyn, the homeowners were eager to infuse their new residence with a style that resonated with their modern aesthetic sensibilities. The primary bathroom, while spacious and structurally impressive with its dramatic high ceilings, presented a dated, overly traditional appearance that clashed with their vision.
Design objectives:
Transform the space into a serene, modern spa-like sanctuary.
Integrate a palette of deep, earthy tones to create a rich, enveloping ambiance.
Employ a blend of organic and natural textures to foster a connection with nature.
THE REMODEL
Design challenges:
Take full advantage of the vaulted ceiling
Source unique marble that is more grounding than fanciful
Design minimal, modern cabinetry with a natural, organic finish
Offer a unique lighting plan to create a sexy, Zen vibe
Design solutions:
To highlight the vaulted ceiling, we extended the shower tile to the ceiling and added a skylight to bathe the area in natural light.
Sourced unique marble with raw, chiseled edges that provide a tactile, earthy element.
Our custom-designed cabinetry in a minimal, modern style features a natural finish, complementing the organic theme.
A truly creative layered lighting strategy dials in the perfect Zen-like atmosphere. The wavy protruding wall tile lights triggered our inspiration but came with an unintended harsh direct-light effect so we sourced a solution: bespoke diffusers measured and cut for the top and bottom of each tile light gap.
THE RENEWED SPACE
The homeowners dreamed of a tranquil, luxurious retreat that embraced natural materials and a captivating color scheme. Our collaborative effort brought this vision to life, creating a bathroom that not only meets the clients’ functional needs but also serves as a daily sanctuary. The carefully chosen materials and lighting design enable the space to shift its character with the changing light of day.
“Trust the process and it will all come together,” the home owners shared. “Sometimes we just stand here and think, ‘Wow, this is lovely!'”
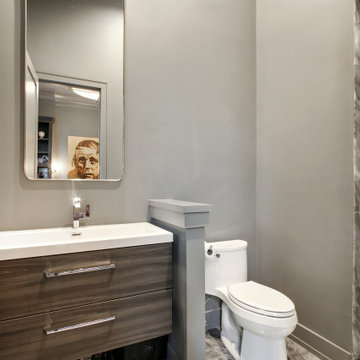
Sofia Joelsson Design, Interior Design Services. Guest Bathroom Bathroom, two story New Orleans new construction. Marble Floors, Large baseboards, wainscot, Glass Shower, Single Vanity,

A family bathroom with a touch of luxury. In contrast the top floor shower room, this space is flooded with light from the large sky glazing. Colours and materials were chosen to further highlight the space, creating an open family bathroom for all to use and enjoy.
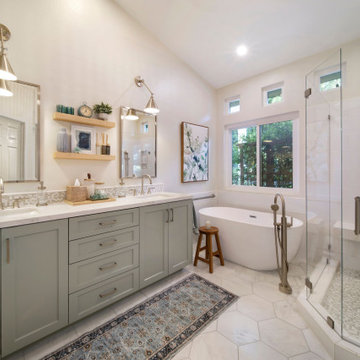
Spa Like Primary Bath with marble hexagon floors, floating shower bench, and freestanding tub

Transitional master bath with white marble inlaid floor, freestanding stone tub, stained custom cabinets with quartz counter tops, stained and painted shiplap walls, large custom shower with inlaid marble pattern on back wall and dual shower heads, beautiful chandelier.
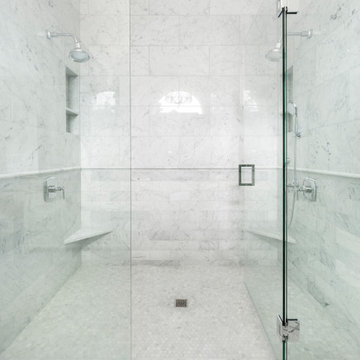
Large Primary Bath remodel with white cabinets, Quartz countertop, marble wainscoting, mosaic tile floor, freestanding tub and large walk in shower.
Countertop: Viatera Arion
Wall tile: Intrepid Carrara Marble
Floor accent: MIR Mosaics Trellis 10
Bathtub: MTI Mallory
Countertop: Viatera Arion
Wall tile: Intrepid Carrara Marble
Floor accent: MIR Mosaics Trellis 10
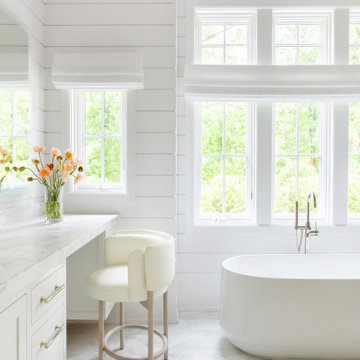
Advisement + Design - Construction advisement, custom millwork & custom furniture design, interior design & art curation by Chango & Co.
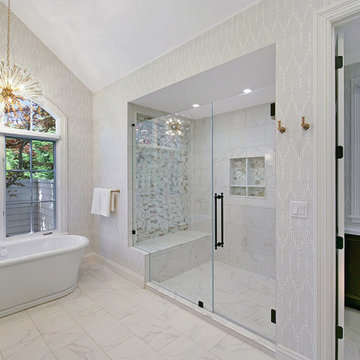
The objective of these Danville homeowners was to update their primary bathroom, making more efficient use of their existing space without moving any plumbing. With the desired tub and tub filler in mind, Gayler shopped the country to find what the homeowners wanted. Their old soaking tub took up a lot of room, so it was replaced with a new freestanding tub retrofitted with a polished gold tub filler coming up from the floor.
Two large single vanities in a dark stain are topped with white Statuario polished Pental quartz countertops and backsplash. Completing the look is unique polished gold hardware and a large, walk-in shower with a beautiful mosaic feature wall and shower niche. Large wide plank tile floors and soft gray and white patterned wallpaper complete the look.

When the homeowners purchased this Victorian family home, this bathroom was originally a dressing room. With two beautiful large sash windows which have far-fetching views of the sea, it was immediately desired for a freestanding bath to be placed underneath the window so the views can be appreciated. This is truly a beautiful space that feels calm and collected when you walk in – the perfect antidote to the hustle and bustle of modern family life.
The bathroom is accessed from the main bedroom via a few steps. Honed marble hexagon tiles from Ca’Pietra adorn the floor and the Victoria + Albert Amiata freestanding bath with its organic curves and elegant proportions sits in front of the sash window for an elegant impact and view from the bedroom.
Bathroom with Marble Flooring and a Vaulted Ceiling Ideas and Designs
4
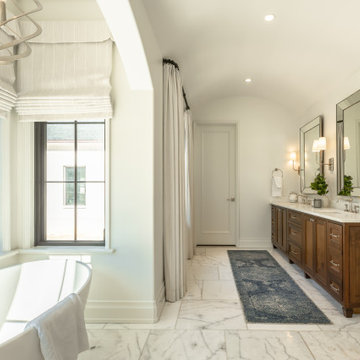

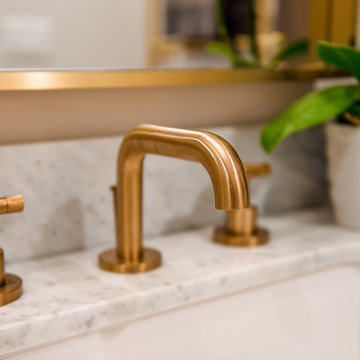
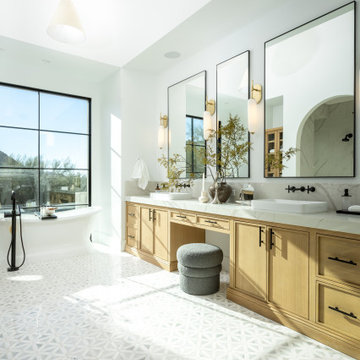

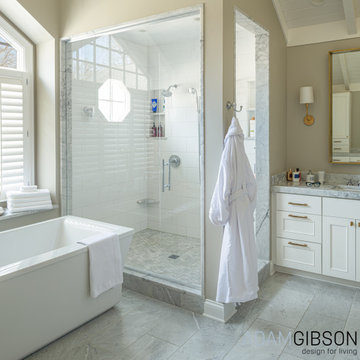
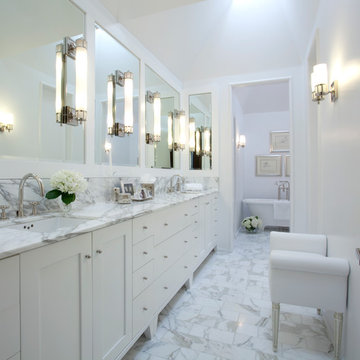
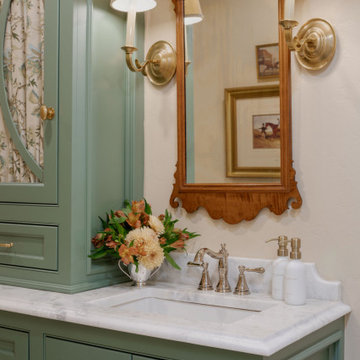
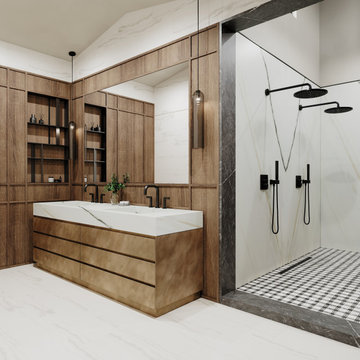
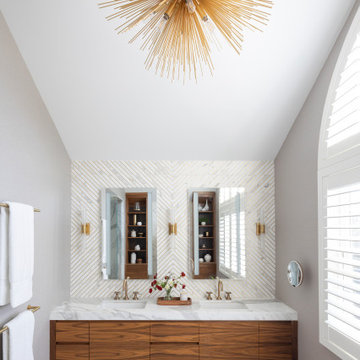

 Shelves and shelving units, like ladder shelves, will give you extra space without taking up too much floor space. Also look for wire, wicker or fabric baskets, large and small, to store items under or next to the sink, or even on the wall.
Shelves and shelving units, like ladder shelves, will give you extra space without taking up too much floor space. Also look for wire, wicker or fabric baskets, large and small, to store items under or next to the sink, or even on the wall.  The sink, the mirror, shower and/or bath are the places where you might want the clearest and strongest light. You can use these if you want it to be bright and clear. Otherwise, you might want to look at some soft, ambient lighting in the form of chandeliers, short pendants or wall lamps. You could use accent lighting around your bath in the form to create a tranquil, spa feel, as well.
The sink, the mirror, shower and/or bath are the places where you might want the clearest and strongest light. You can use these if you want it to be bright and clear. Otherwise, you might want to look at some soft, ambient lighting in the form of chandeliers, short pendants or wall lamps. You could use accent lighting around your bath in the form to create a tranquil, spa feel, as well. 