Bathroom with Marble Flooring and a Vaulted Ceiling Ideas and Designs
Refine by:
Budget
Sort by:Popular Today
21 - 40 of 1,028 photos
Item 1 of 3
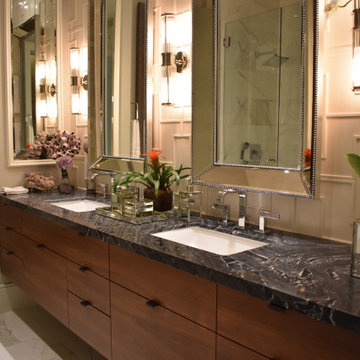
The first guest bathroom features black and white venied granite, white Calacatta Carrara marble, a three- dimensional wall tile, art deco inspired glass sconces, and beaded nickel mirrors with custom walnut flat front cabinetry

This prairie home tucked in the woods strikes a harmonious balance between modern efficiency and welcoming warmth.
The master bath is adorned with captivating dark walnut tones and mesmerizing backlighting. A unique curved bathtub takes center stage, positioned to offer a tranquil view of the quiet woods outside, creating a space that encourages relaxation and rejuvenation.
---
Project designed by Minneapolis interior design studio LiLu Interiors. They serve the Minneapolis-St. Paul area, including Wayzata, Edina, and Rochester, and they travel to the far-flung destinations where their upscale clientele owns second homes.
For more about LiLu Interiors, see here: https://www.liluinteriors.com/
To learn more about this project, see here:
https://www.liluinteriors.com/portfolio-items/north-oaks-prairie-home-interior-design/
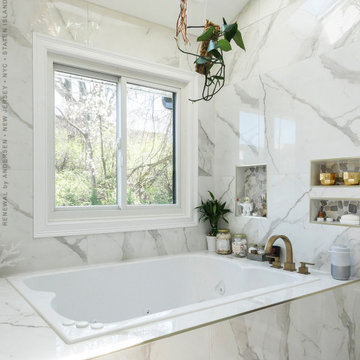
Spectacular bathroom with new sliding window we installed. This modern bathroom with vaulted ceiling and marble tile looks incredible with this large new window letting in lots of light and providing excellent energy efficiency. Now is the perfect time to buy new windows for your home from Renewal by Andersen of New Jersey, Staten Island, New York City and The Bronx.
. . . . . . . . . .
New windows are just a phone call away -- Contact Us Today! 844-245-2799

This transformative project, tailored to the desires of a distinguished homeowner, included the meticulous rejuvenation of three full bathrooms and one-half bathroom, with a special nod to the homeowner's preference for copper accents. The main bathroom underwent a lavish spa renovation, featuring marble floors, a curbless shower, and a freestanding soaking tub—a true sanctuary. The entire kitchen was revitalized, with existing cabinets repurposed, painted, and transformed into soft-close cabinets. Consistency reigned supreme as fixtures in the kitchen, all bathrooms, and doors were thoughtfully updated. The entire home received a fresh coat of paint, and shadow boxes added to the formal dining room brought a touch of architectural distinction. Exterior enhancements included railing replacements and a resurfaced deck, seamlessly blending indoor and outdoor living. We replaced carpeting and introduced plantation shutters in key areas, enhancing both comfort and sophistication. Notably, structural repairs to the stairs were expertly handled, rendering them virtually unnoticeable. A project that marries modern functionality with timeless style, this townhome now stands as a testament to the art of transformative living.

Advisement + Design - Construction advisement, custom millwork & custom furniture design, interior design & art curation by Chango & Co.
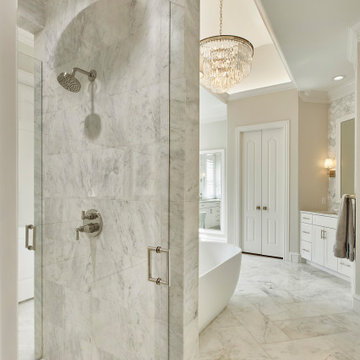
The "Can't Get It Out of My Head" whole house remodel is a traditional renovation that aims to create a space that is captivating and unforgettable. This remodel focuses on transforming the entire house into a visually stunning and functional living space. From the moment you step inside, every detail is carefully designed to leave a lasting impression. The layout is reimagined to maximize space and flow, while the interior design is meticulously curated to create a harmonious and captivating atmosphere.

This vanity has two drop-in sinks and two gold mirrors. Gold accents and gold hardware are present throughout. A beautiful white and gold scalloped tile backdrops this space. A green, velvet stool adds a pop of color to the area.

This gorgeous master bathroom showcases beautiful natural Shadow Storm Quartzite and real Marble throughout. It is an airy high design space created for anyone who loves the look and feel of real Italian Marble and elegant Quartzite.

Piggyback loft extension in Kingston upon Thames. Bedrooms with ensuite under sloping ceilings.

Marble is majestic. Black and white is classic. Notice the kitchen tile back-splash fills the wall over the doorway and the window too. In the bath, tile surrounds the tub and toilet walls. The shower accent tile adds the glam. We chose Sherwin Williams Window Pane 6210 for the Kitchen and Sherwin Williams Topsail 6217 for the Master Bath. Majestic, classic, clean and fresh!

This was a reconfiguration of a small bathroom. We added a skylight above the shower to bring in more natural light and used a rich, green tile to ring in some color. The resulting space is a luxurious experience in a small package.
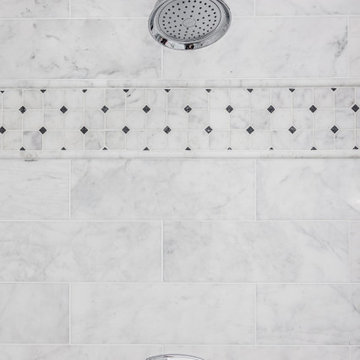
This gorgeous master bathroom showcases beautiful natural Shadow Storm Quartzite and real Marble throughout. It is an airy high design space created for anyone who loves the look and feel of real Italian Marble and elegant Quartzite.

When the homeowners purchased this Victorian family home, this bathroom was originally a dressing room. With two beautiful large sash windows which have far-fetching views of the sea, it was immediately desired for a freestanding bath to be placed underneath the window so the views can be appreciated. This is truly a beautiful space that feels calm and collected when you walk in – the perfect antidote to the hustle and bustle of modern family life.
The bathroom is accessed from the main bedroom via a few steps. Honed marble hexagon tiles from Ca’Pietra adorn the floor and the Victoria + Albert Amiata freestanding bath with its organic curves and elegant proportions sits in front of the sash window for an elegant impact and view from the bedroom.
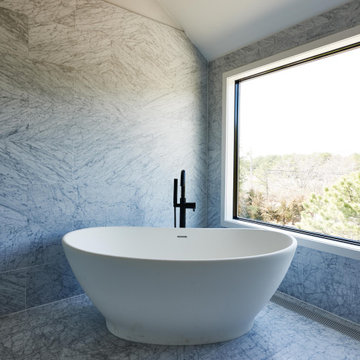
An elegant, eco-luxurious 4,400 square foot smart residence. Atelier 216 is a five bedroom, four and a half bath home complete with an eco-smart saline swimming pool, pool house, two car garage/carport, and smart home technology. Featuring 2,500 square feet of decking and 16 foot vaulted ceilings with salvaged pine barn beams.
Bathroom with Marble Flooring and a Vaulted Ceiling Ideas and Designs
2


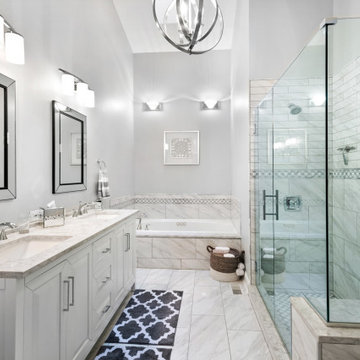
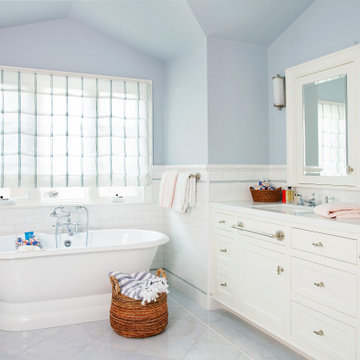



 Shelves and shelving units, like ladder shelves, will give you extra space without taking up too much floor space. Also look for wire, wicker or fabric baskets, large and small, to store items under or next to the sink, or even on the wall.
Shelves and shelving units, like ladder shelves, will give you extra space without taking up too much floor space. Also look for wire, wicker or fabric baskets, large and small, to store items under or next to the sink, or even on the wall.  The sink, the mirror, shower and/or bath are the places where you might want the clearest and strongest light. You can use these if you want it to be bright and clear. Otherwise, you might want to look at some soft, ambient lighting in the form of chandeliers, short pendants or wall lamps. You could use accent lighting around your bath in the form to create a tranquil, spa feel, as well.
The sink, the mirror, shower and/or bath are the places where you might want the clearest and strongest light. You can use these if you want it to be bright and clear. Otherwise, you might want to look at some soft, ambient lighting in the form of chandeliers, short pendants or wall lamps. You could use accent lighting around your bath in the form to create a tranquil, spa feel, as well. 