Bathroom with Lino Flooring and a Submerged Sink Ideas and Designs
Refine by:
Budget
Sort by:Popular Today
61 - 80 of 716 photos
Item 1 of 3
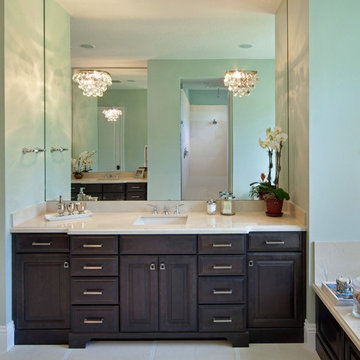
Cabinetry by Lisa Saathoff, IAS Kitchen & Bath Design
Lighting, paint and tile selections by Andrea Hurt, Interior Designer
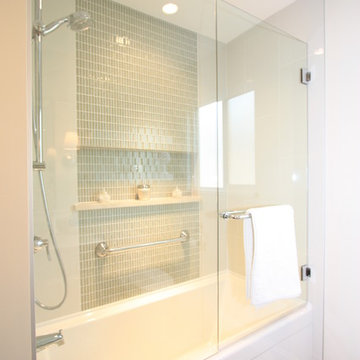
Straight, clean lines were the ideas behind this renovated space. By using a simple glass tile inlay in the center of the main tub wall, we were able to achieve a beautiful space to bathe.
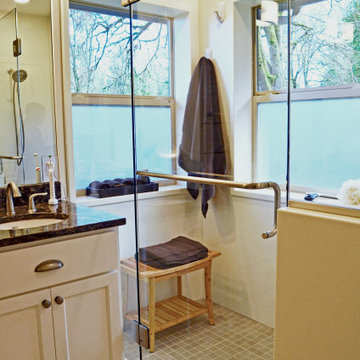
A small teak bench at one end of the shower enclosure offers a place to towel off while still maintaining their privacy.

An amazing Meadowlark Design + Build bathroom with a walk in shower. Part of a whole home remodel in Ann Arbor, Michigan.
Photography by Beth Singer.
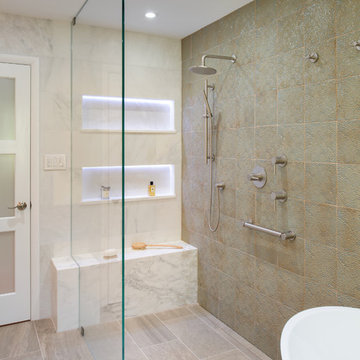
Bethesda, Maryland Contemporary Master Bath
Design by #MeghanBrowne4JenniferGilmer
http://www.gilmerkitchens.com/
Photography by John Cole
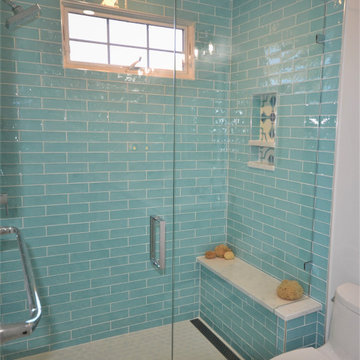
Bright and cheery en suite bath remodel in Phoenixville PA. This clients original bath was choked with multiple doorways and separate areas for the vanities and shower. We started with a redesign removing two walls with doors to open up the space. We enlarged the shower and added a large double bowl vanity with custom medicine cabinet above. The new shower was tiled in a bright simple tile with a new bench seat and shampoo niche. The floors were tiled in a beautiful custom patterned cement tile in custom colors to coordinate with the shower wall tile. Along with the new double bowl vanity we added a make up area with seating and storage. This bathroom remodel turned out great and is a drastic change from the original. We love the bright colors and the clients accents make the new space really pop.
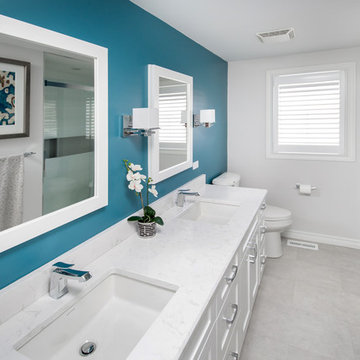
Sarnia, ON
Designer: Tammy, William Standen Co.
This bathroom was designed with his and hers sinks, a custom tiled shower, quartz countertop, and built in recessed medicine mirrored cabinets.
All product from William Standen Co.
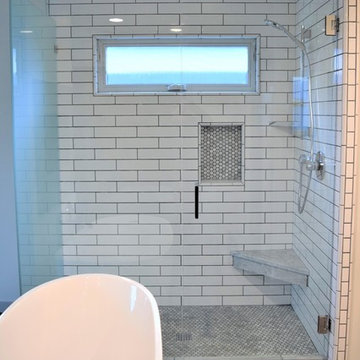
Designing all the features the owner wanted into the small footprint we had. This was a challenge but the end result came out great. We opted for a more open layout between the master bath and bedroom which gives a very high end hotel like feel and makes both the bedroom and the bath appear large. The freestanding two sided fireplace and frosted frame-less shower glass provide just enough privacy between the spaces.
Odenwald Construction
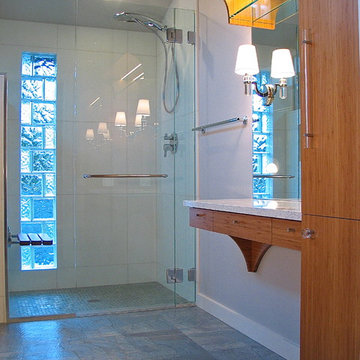
The goal for the curbless shower and seat was to make this bathroom as ADA as possible.
Photgraper:Fred Ingram
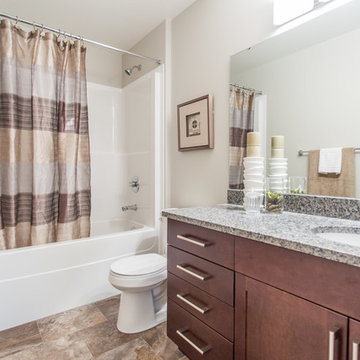
Harbour Pointe Condos by Gilroy. Interior finishes and design by Alford's. Counter tops by Tubello and cabinets by Lifestyle.
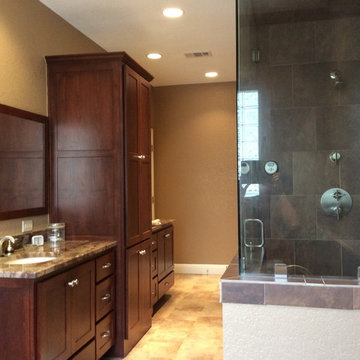
This bathroom was part of an addition to enlarge master bedroom and bath
Under mount tub with granite decking
New vanity cabinets with matching framed mirrors, granite tops with new fixtures, recessed can lighting
New shower - frameless enclosure, built in seat, steam unit built in, hand held option with diverter
Bathroom with Lino Flooring and a Submerged Sink Ideas and Designs
4
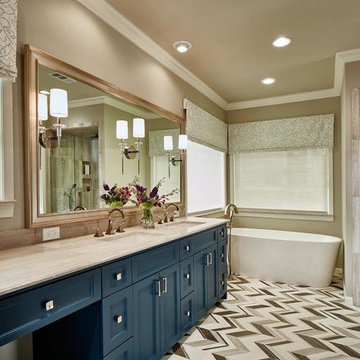
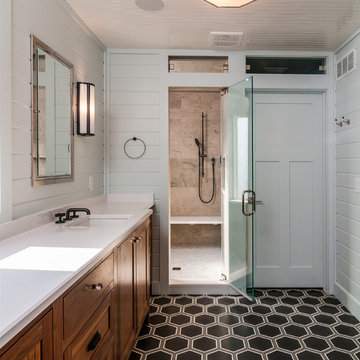
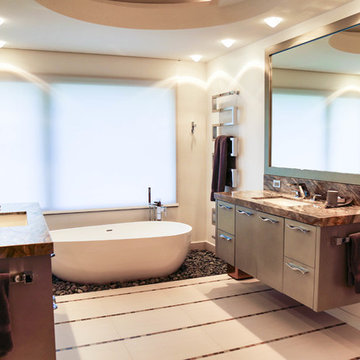
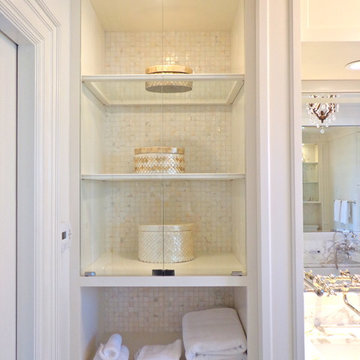
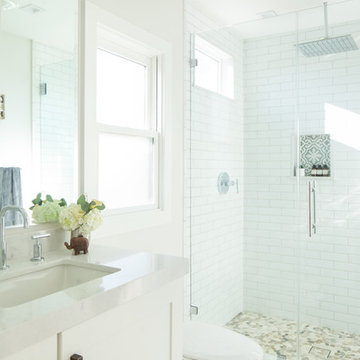
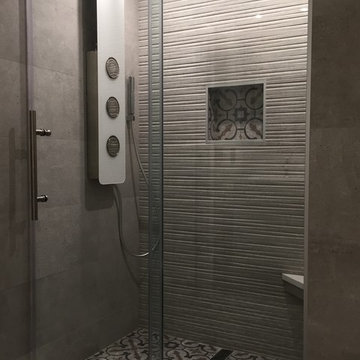
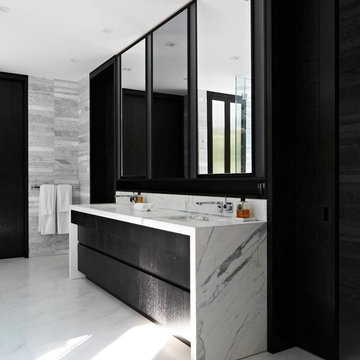
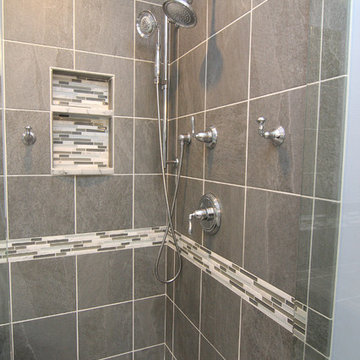
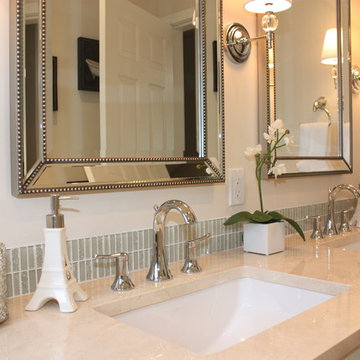

 Shelves and shelving units, like ladder shelves, will give you extra space without taking up too much floor space. Also look for wire, wicker or fabric baskets, large and small, to store items under or next to the sink, or even on the wall.
Shelves and shelving units, like ladder shelves, will give you extra space without taking up too much floor space. Also look for wire, wicker or fabric baskets, large and small, to store items under or next to the sink, or even on the wall.  The sink, the mirror, shower and/or bath are the places where you might want the clearest and strongest light. You can use these if you want it to be bright and clear. Otherwise, you might want to look at some soft, ambient lighting in the form of chandeliers, short pendants or wall lamps. You could use accent lighting around your bath in the form to create a tranquil, spa feel, as well.
The sink, the mirror, shower and/or bath are the places where you might want the clearest and strongest light. You can use these if you want it to be bright and clear. Otherwise, you might want to look at some soft, ambient lighting in the form of chandeliers, short pendants or wall lamps. You could use accent lighting around your bath in the form to create a tranquil, spa feel, as well. 