Bathroom with Limestone Tiles and Limestone Flooring Ideas and Designs
Refine by:
Budget
Sort by:Popular Today
101 - 120 of 1,299 photos
Item 1 of 3

The tile accent wall is a blend of limestone and marble when paired with the floating vanity, creates a dramatic look for this first floor bathroom.

“Milne’s meticulous eye for detail elevated this master suite to a finely-tuned alchemy of balanced design. It shows that you can use dark and dramatic pieces from our carbon fibre collection and still achieve the restful bathroom sanctuary that is at the top of clients’ wish lists.”
Miles Hartwell, Co-founder, Splinter Works Ltd
When collaborations work they are greater than the sum of their parts, and this was certainly the case in this project. I was able to respond to Splinter Works’ designs by weaving in natural materials, that perhaps weren’t the obvious choice, but they ground the high-tech materials and soften the look.
It was important to achieve a dialog between the bedroom and bathroom areas, so the graphic black curved lines of the bathroom fittings were countered by soft pink calamine and brushed gold accents.
We introduced subtle repetitions of form through the circular black mirrors, and the black tub filler. For the first time Splinter Works created a special finish for the Hammock bath and basins, a lacquered matte black surface. The suffused light that reflects off the unpolished surface lends to the serene air of warmth and tranquility.
Walking through to the master bedroom, bespoke Splinter Works doors slide open with bespoke handles that were etched to echo the shapes in the striking marbleised wallpaper above the bed.
In the bedroom, specially commissioned furniture makes the best use of space with recessed cabinets around the bed and a wardrobe that banks the wall to provide as much storage as possible. For the woodwork, a light oak was chosen with a wash of pink calamine, with bespoke sculptural handles hand-made in brass. The myriad considered details culminate in a delicate and restful space.
PHOTOGRAPHY BY CARMEL KING

The master bath was part of the additions added to the house in the late 1960s by noted Arizona architect Bennie Gonzales during his period of ownership of the house. Originally lit only by skylights, additional windows were added to balance the light and brighten the space, A wet room concept with undermount tub, dual showers and door/window unit (fabricated from aluminum) complete with ventilating transom, transformed the narrow space. A heated floor, dual copper farmhouse sinks, heated towel rack, and illuminated spa mirrors are among the comforting touches that compliment the space.

In this master bath, we removed the jacuzzi tub and installed a free standing Compton 70” white acrylic tub. Sienna porcelain tile 12 x 24 in Bianco color was installed on the room floor and walls of the shower. Linear glass/stone/metal accent tile was installed in the shower. The new vanity cabinets are Medalllion Gold, Winslow Flat Panel, Maple Finish in Chai Latte classic paint with Champangne bronze pulls. On the countertop is Silestone 3cm Quartz in Pulsar color with single roundover edge. Delta Cassidy Collection faucets, floor mount tub filler faucet, rain showerhead with handheld slide bar, 24” towel bar, towel ring, double robe hooks, toilet paper holder, 12” and 18” grab bars. Two Kohler rectangular undermount white sinks where installed. Wainscot wall treatment in painted white was installed behind the tub.
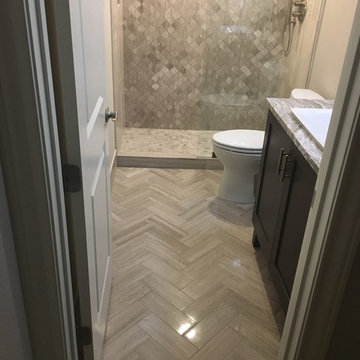
Custom Surface Solutions (www.css-tile.com) - Owner Craig Thompson (512) 430-1215. This project shows a complete remodel with before and after pictures including tub-to-shower conversion using DalTile L191 Chenille White Limestone with Arabesque mosaic, 4" x 12" plank herringbone floor, 8" x 22" plank wall tile. screen random mosaic shower ceiling and flat pebble shower floor. Kohler Kohler Poplin 36" Vanity Cabinet in Felt Grey quartz top and Kohler Purist Vibrant Bronze vanity and shower plumbing fixtures. Feiss Arabesque Silver Leaf Pendant Light and Hudson Valley Lighting Wylie wall sconces. Pottery Barn – Astor Beveled Mirror.
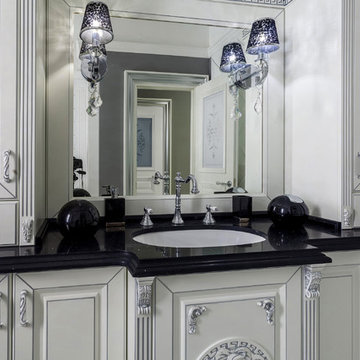
In this master bath, the built-in medicine cabinets were concealed behind custom made victorian style molding frames. Flooring is large slab limestones and a set of hand painted sconces in silver and crystals.
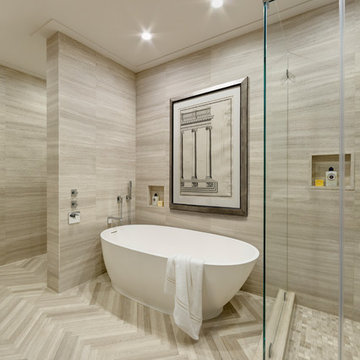
(photographed for Artistic Tile)
Custom-cut Vestige Cloud Limestone covers this master bath from head to toe. Serene and inviting.

This project has involved the complete remodeling and extension of a five-story Victorian terraced house in Chelsea, including the excavation of an additional basement level beneath the footprint of the house, front vaults and most of the rear garden. The house had been extensively ‘chopped and changed’ over the years, including various 1970s accretions, so the
opportunity existed, planning to permit, for a complete internal rebuild; only the front façade and roof now remain of the original.
Photographer: Bruce Hemming
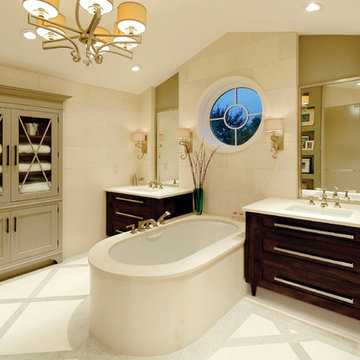
To achieve this transformation, major plumbing fixtures were relocated as needed. New plumbing wall ensures that the hot and cold water lines for the new vanities and soaking tub will not freeze and the custom mirror niches add architectural distinction to the space. Almost 200 miters were meticulously executed on the limestone tiles at all outside corners of niches and door openings, as well as the curved tub platform for a seamless appearance.
Bathroom with Limestone Tiles and Limestone Flooring Ideas and Designs
6

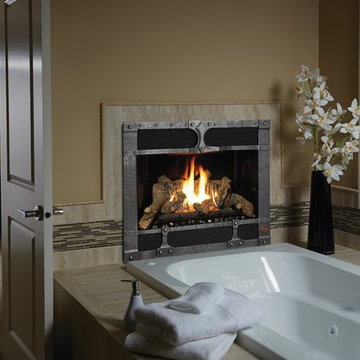
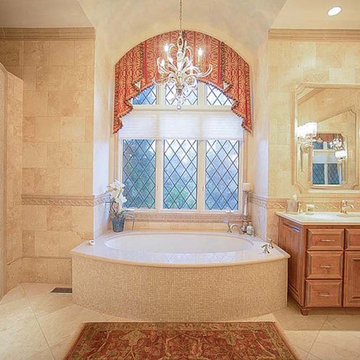
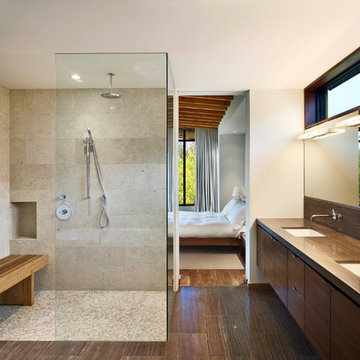

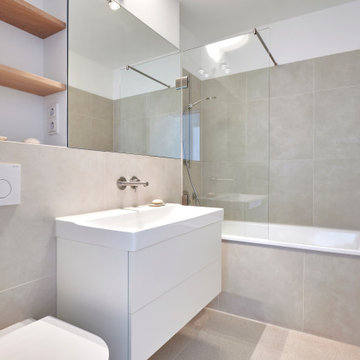
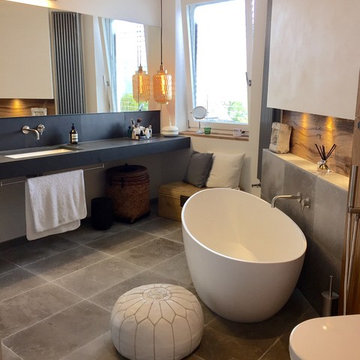
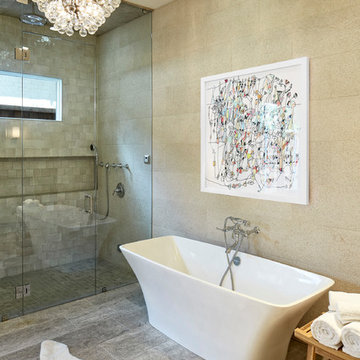

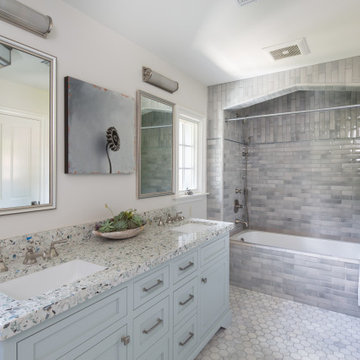
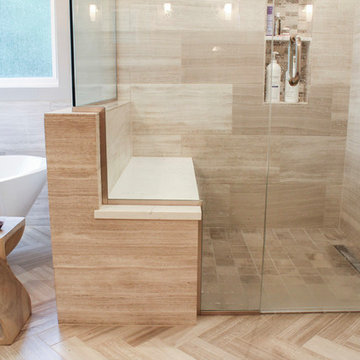

 Shelves and shelving units, like ladder shelves, will give you extra space without taking up too much floor space. Also look for wire, wicker or fabric baskets, large and small, to store items under or next to the sink, or even on the wall.
Shelves and shelving units, like ladder shelves, will give you extra space without taking up too much floor space. Also look for wire, wicker or fabric baskets, large and small, to store items under or next to the sink, or even on the wall.  The sink, the mirror, shower and/or bath are the places where you might want the clearest and strongest light. You can use these if you want it to be bright and clear. Otherwise, you might want to look at some soft, ambient lighting in the form of chandeliers, short pendants or wall lamps. You could use accent lighting around your bath in the form to create a tranquil, spa feel, as well.
The sink, the mirror, shower and/or bath are the places where you might want the clearest and strongest light. You can use these if you want it to be bright and clear. Otherwise, you might want to look at some soft, ambient lighting in the form of chandeliers, short pendants or wall lamps. You could use accent lighting around your bath in the form to create a tranquil, spa feel, as well. 