Bathroom with Limestone Tiles and Grey Worktops Ideas and Designs
Refine by:
Budget
Sort by:Popular Today
81 - 100 of 157 photos
Item 1 of 3
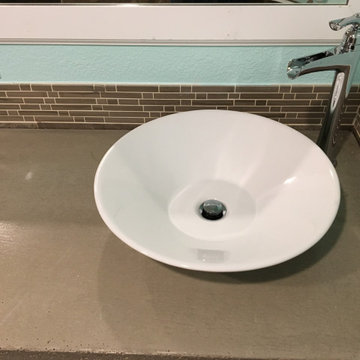
Fantastic basement bathroom with limestone tile, custom concrete counters, bamboo double vanity cabinet, heated floor, massive double shower with freestanding soaking tub.
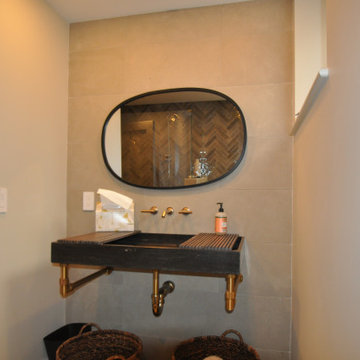
In this basement bath with have features a limestone wall-hung sink by Stone Forest and complemented the darker limestone with a lighter sandy taupe limestone on the wall and taupe herringbone porcelain tile accent wall as a back drop for the shower and wall-hung toilet. The warm brushed brass adds a little brightness and color.
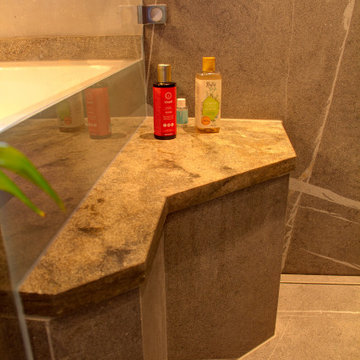
Umbauort: Bayern, Holzkirchen Umbausumme ca. 75.000 €
Besonderheit: Warm/Goldener Style mit Viel Stauraum
Konzept: Vollkonzept, komplette Planung, Interior-Ausstattung Ausführung durch Tegernseer Badmanufaktur
Projektart: Renovierung Baderneuerung, Entkernung alter Badezimmerbereich, Angrenzende Zimmer Bodenerneuerung, Türen Erneuerung
Projektkart: EFH / OG
Umbaufläche ca. 8 qm
Produkte: Dusche, WC, Doppelwaschtisch mit Glas/Goldbecken, Sitzplatztruhe mit Stauraumschrank und Heizkörper , Tapete, Wandputz, Licht, Natursteinarbeiten ( Muschelkalk )
Leistung: Entkernung und Demontage, Verkleidungen aus Trockenbau, Sanitär, Fliesen und Natursteinarbeiten, Beleuchtung, Putz. Möbelarbeiten, Bodenbeläge
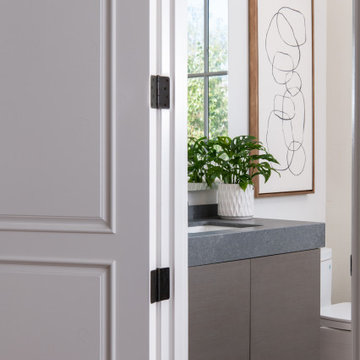
A floating vanity is complete with an undermount sink for a contemporary feel. A gray marble countertop with a honed finish completes this spaces sleek look.
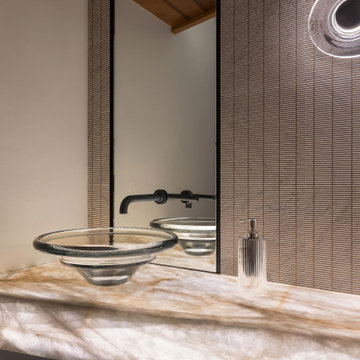
This home prized itself on unique architecture, with sharp angles and interesting geometric shapes incorporated throughout the design. We wanted to intermix this style in a softer fashion, while also maintaining functionality in the kitchen and bathrooms that were to be remodeled. The refreshed spaces now exude a highly contemporary allure, featuring integrated hardware, rich wood tones, and intriguing asymmetrical cabinetry, all anchored by a captivating silver roots marble.
In the bathrooms, integrated slab sinks took the spotlight, while the powder room countertop radiated a subtle glow. To address previous storage challenges, a full-height cabinet was introduced in the hall bath, optimizing space. Additional storage solutions were seamlessly integrated into the primary closet, adjacent to the primary bath. Despite the dark wood cabinetry, strategic lighting choices and lighter finishes were employed to enhance the perceived spaciousness of the rooms.
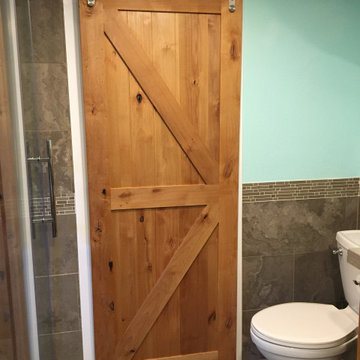
Fantastic basement bathroom with limestone tile, custom concrete counters, bamboo double vanity cabinet, heated floor, massive double shower with freestanding soaking tub.
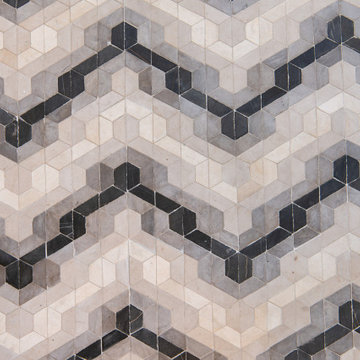
This stunning bathroom tile is Belgian terracotta substituted with an exquisite flemish black. This unique design completes this already exceptional space.
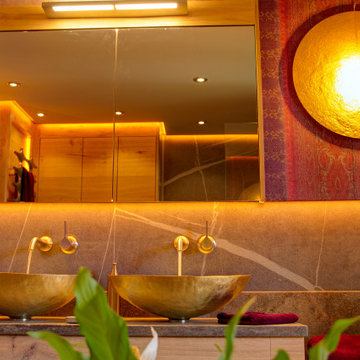
Umbauort: Bayern, Holzkirchen Umbausumme ca. 75.000 €
Besonderheit: Warm/Goldener Style mit Viel Stauraum
Konzept: Vollkonzept, komplette Planung, Interior-Ausstattung Ausführung durch Tegernseer Badmanufaktur
Projektart: Renovierung Baderneuerung, Entkernung alter Badezimmerbereich, Angrenzende Zimmer Bodenerneuerung, Türen Erneuerung
Projektkart: EFH / OG
Umbaufläche ca. 8 qm
Produkte: Dusche, WC, Doppelwaschtisch mit Glas/Goldbecken, Sitzplatztruhe mit Stauraumschrank und Heizkörper , Tapete, Wandputz, Licht, Natursteinarbeiten ( Muschelkalk )
Leistung: Entkernung und Demontage, Verkleidungen aus Trockenbau, Sanitär, Fliesen und Natursteinarbeiten, Beleuchtung, Putz. Möbelarbeiten, Bodenbeläge
Bathroom with Limestone Tiles and Grey Worktops Ideas and Designs
5
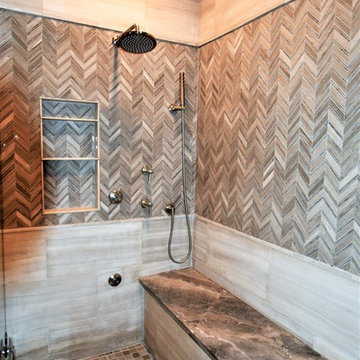
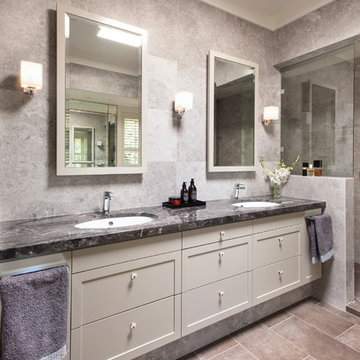
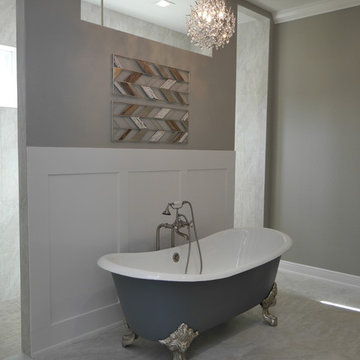
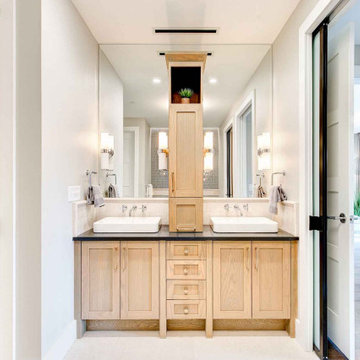
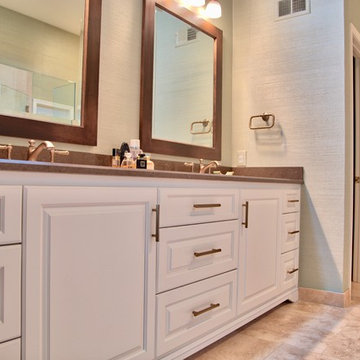
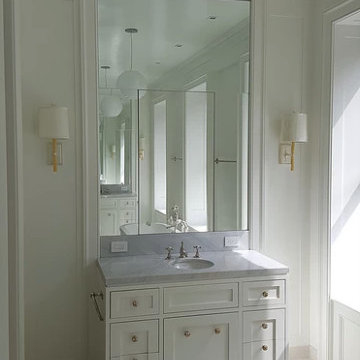
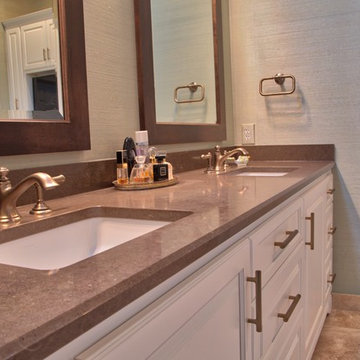
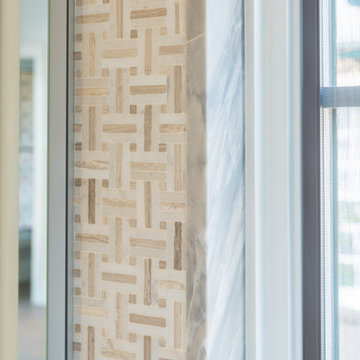
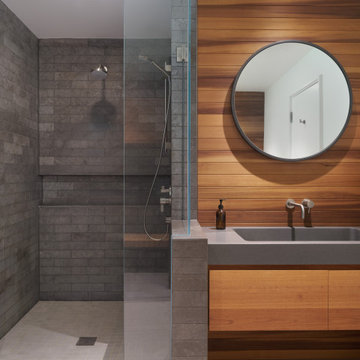
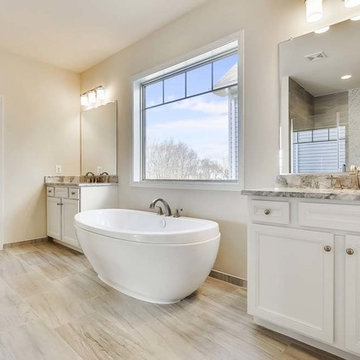
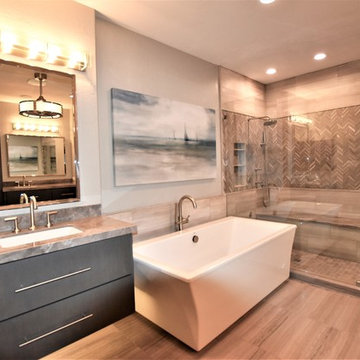
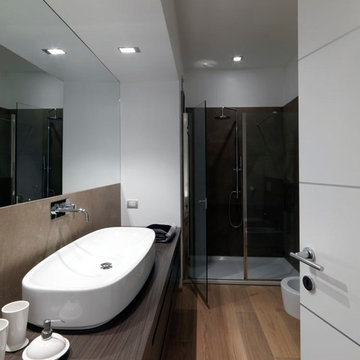

 Shelves and shelving units, like ladder shelves, will give you extra space without taking up too much floor space. Also look for wire, wicker or fabric baskets, large and small, to store items under or next to the sink, or even on the wall.
Shelves and shelving units, like ladder shelves, will give you extra space without taking up too much floor space. Also look for wire, wicker or fabric baskets, large and small, to store items under or next to the sink, or even on the wall.  The sink, the mirror, shower and/or bath are the places where you might want the clearest and strongest light. You can use these if you want it to be bright and clear. Otherwise, you might want to look at some soft, ambient lighting in the form of chandeliers, short pendants or wall lamps. You could use accent lighting around your bath in the form to create a tranquil, spa feel, as well.
The sink, the mirror, shower and/or bath are the places where you might want the clearest and strongest light. You can use these if you want it to be bright and clear. Otherwise, you might want to look at some soft, ambient lighting in the form of chandeliers, short pendants or wall lamps. You could use accent lighting around your bath in the form to create a tranquil, spa feel, as well. 