Bathroom with Limestone Tiles and Ceramic Flooring Ideas and Designs
Refine by:
Budget
Sort by:Popular Today
101 - 120 of 183 photos
Item 1 of 3

✨ Step into Serenity: Zen-Luxe Bathroom Retreat ✨ Nestled in Piedmont, our latest project embodies the perfect fusion of tranquility and opulence. ?? Soft muted tones set the stage for a spa-like haven, where every detail is meticulously curated to evoke a sense of calm and luxury.
The walls of this divine retreat are adorned with a luxurious plaster-like coating known as tadelakt—a technique steeped in centuries of Moroccan tradition. ?✨ But what sets tadelakt apart is its remarkable waterproof, water-repellent, and mold/mildew-resistant properties, making it the ultimate choice for bathrooms and kitchens alike. Talk about style meeting functionality!
As you step into this space, you're enveloped in an aura of pure relaxation, akin to the ambiance of a luxury hotel spa. ?✨ It's a sanctuary where stresses melt away, and every moment is an indulgent escape.
Join us on this journey to serenity, where luxury meets tranquility in perfect harmony. ?
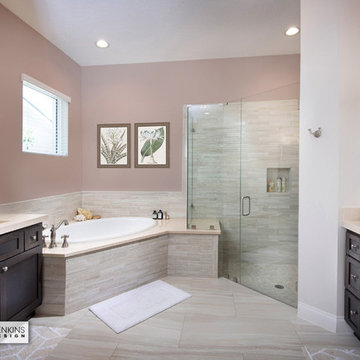
A short hallway leads past a generous walk-in-shower, double sink vanity, free-standing tub, private privy and ends at the large walk-in-closet. The shower offers a built-in seat extended from the tub surround. A door leads to the laundry room.
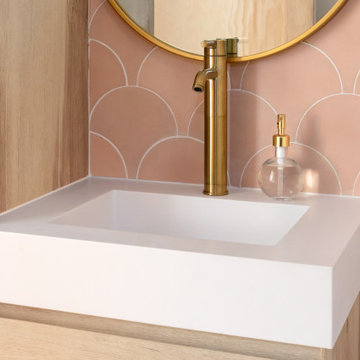
Loving this floating modern cabinets for the guest room. Simple design with a combination of rovare naturale finish cabinets, teknorit bianco opacto top, single tap hole gold color faucet and circular mirror.
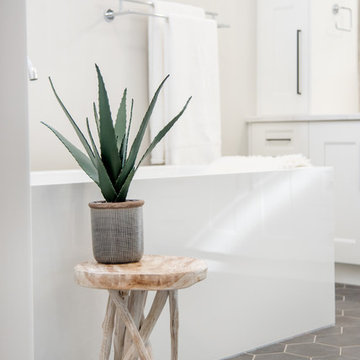
A wide sliding barn door makes the room easily accessible during hectic morning routines and an overall lighter colour palette ensures the room feels fresh, even when it's still dark outside.One of my favourite details in the whole house is the dark charcoal hexagon floor tile that carries into the shower floor as well - we loved the subtle variance in tones as you look across it. A bubble-shaped light fixture above the bathtub creates a relaxed, whimsical vibe and is such a fun element to this space. Towers on either side of the vanity keep the center clear for maximum counter space but provide that extra bit of storage you can always put to good use in a bathroom space!
Photography by:
Jacksons Designs
https://jacksondesigns.ca
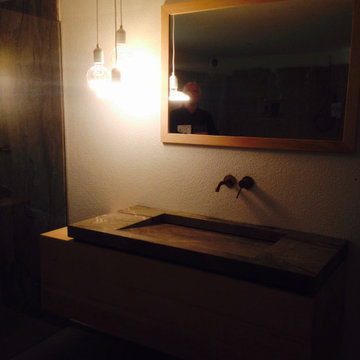
Der Kellerraum (40 qm) wurde beim Bau vorgesehen zum Einbau einer Sauna mit Dusche und Gästeschlafsofa, Fernseher
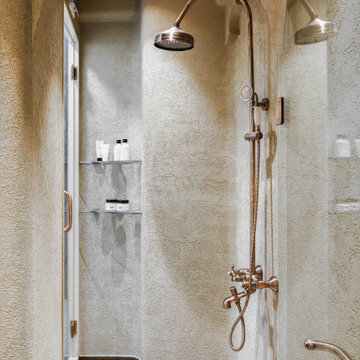
The lime-plastered walls exude vintage allure,
Transforming the bathroom to rustic Moroccan pure.
Raw and natural, its beauty is sublime,
With wooden vanity and cane shutters, playful in time.
Rustic copper tiles, worn out and aged,
Add old charm, as if history's been engaged.
Captivating and unique, this sanctuary stands,
A blend of cultures, where elegance expands.
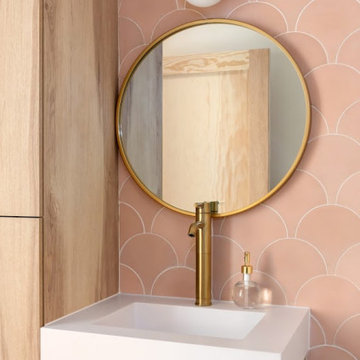
Loving this floating modern cabinets for the guest room. Simple design with a combination of rovare naturale finish cabinets, teknorit bianco opacto top, single tap hole gold color faucet and circular mirror.
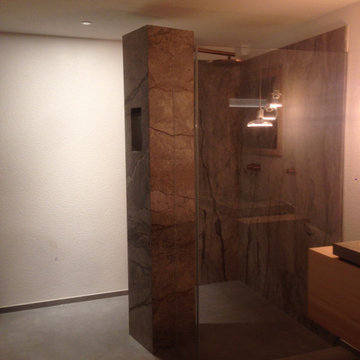
Der Kellerraum (40 qm) wurde beim Bau vorgesehen zum Einbau einer Sauna mit Dusche und Gästeschlafsofa, Fernseher
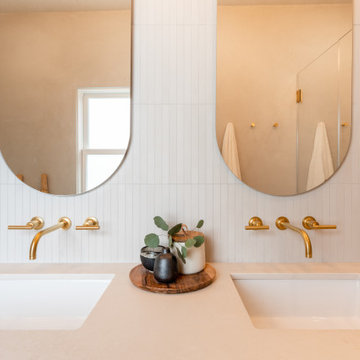
✨ Step into Serenity: Zen-Luxe Bathroom Retreat ✨ Nestled in Piedmont, our latest project embodies the perfect fusion of tranquility and opulence. ?? Soft muted tones set the stage for a spa-like haven, where every detail is meticulously curated to evoke a sense of calm and luxury.
The walls of this divine retreat are adorned with a luxurious plaster-like coating known as tadelakt—a technique steeped in centuries of Moroccan tradition. ?✨ But what sets tadelakt apart is its remarkable waterproof, water-repellent, and mold/mildew-resistant properties, making it the ultimate choice for bathrooms and kitchens alike. Talk about style meeting functionality!
As you step into this space, you're enveloped in an aura of pure relaxation, akin to the ambiance of a luxury hotel spa. ?✨ It's a sanctuary where stresses melt away, and every moment is an indulgent escape.
Join us on this journey to serenity, where luxury meets tranquility in perfect harmony. ?
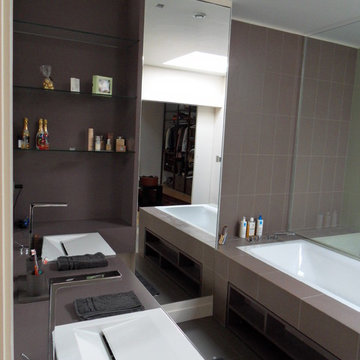
intérieur de la salle de bain côté vasques et vue sur la baignoire et ses rangements
jeanmarc moynacq
Bathroom with Limestone Tiles and Ceramic Flooring Ideas and Designs
6
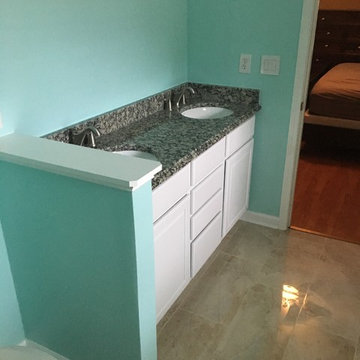
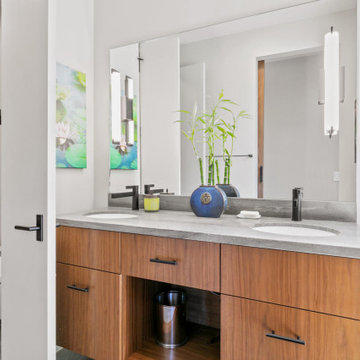
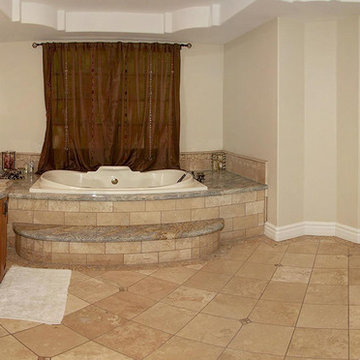
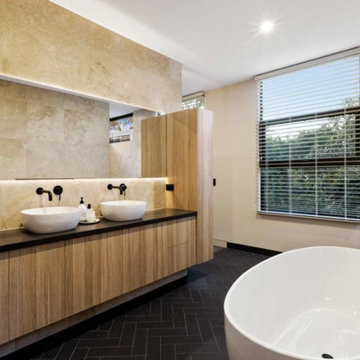
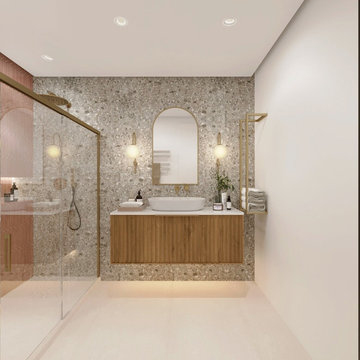
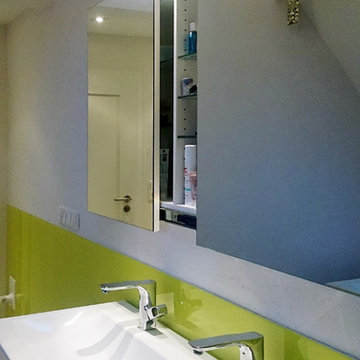
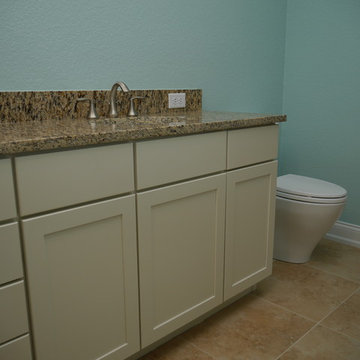
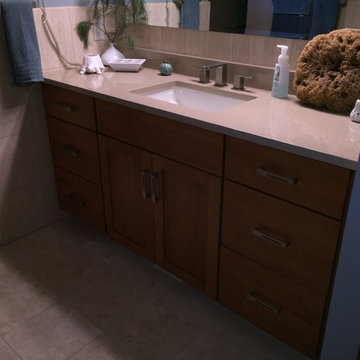
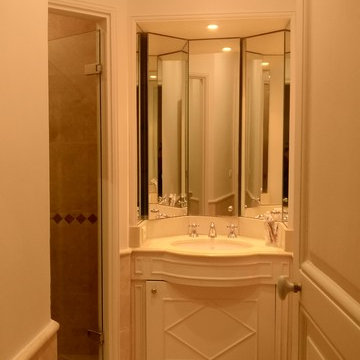
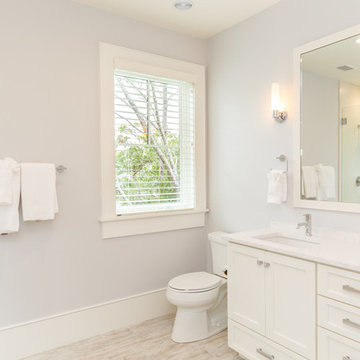

 Shelves and shelving units, like ladder shelves, will give you extra space without taking up too much floor space. Also look for wire, wicker or fabric baskets, large and small, to store items under or next to the sink, or even on the wall.
Shelves and shelving units, like ladder shelves, will give you extra space without taking up too much floor space. Also look for wire, wicker or fabric baskets, large and small, to store items under or next to the sink, or even on the wall.  The sink, the mirror, shower and/or bath are the places where you might want the clearest and strongest light. You can use these if you want it to be bright and clear. Otherwise, you might want to look at some soft, ambient lighting in the form of chandeliers, short pendants or wall lamps. You could use accent lighting around your bath in the form to create a tranquil, spa feel, as well.
The sink, the mirror, shower and/or bath are the places where you might want the clearest and strongest light. You can use these if you want it to be bright and clear. Otherwise, you might want to look at some soft, ambient lighting in the form of chandeliers, short pendants or wall lamps. You could use accent lighting around your bath in the form to create a tranquil, spa feel, as well. 