Bathroom with Limestone Flooring and Granite Worktops Ideas and Designs
Refine by:
Budget
Sort by:Popular Today
41 - 60 of 1,463 photos
Item 1 of 3
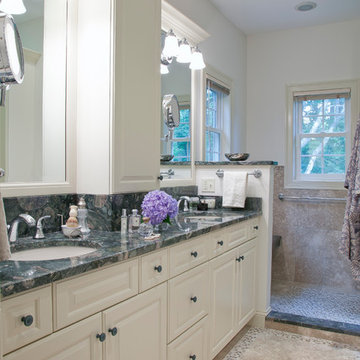
A decorative tile borders this master bathroom floor and shower area. The mosaics incorporate color from the other materials used in this spa-like master bathroom. Photography by: Chrissy Racho
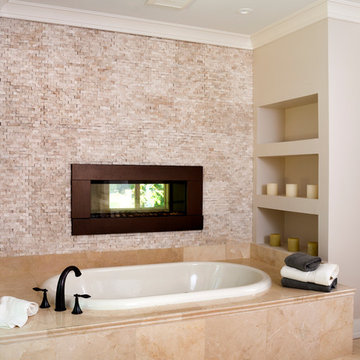
AV Architects + Builders
Location: McLean, VA, USA
This fabulous rustic-modern home measures more than 10,000 square feet with 2,000 square feet of customized outdoor spaces. The focus of our design was to create an open-floor layout and have each room connect with the next. Suitable for both family and entertaining purposes, our design offers all natural materials both on the interior and exterior. Not only does the interior offer plenty of room for entertaining, but we added a grotto and a pool to help move the fun to the outdoors. It truly is meant to make you feel like you’re on vacation all-year round.
Stacy Zarin Photography
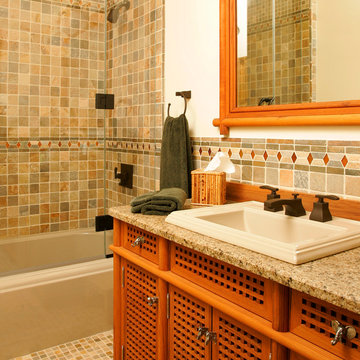
Custom bath. Design-build by Trueblood.
Vanity and mirror are teak. Limestone tiles with marble border insert, granite counter top.
[decor: Delier & Delier]
[photo: Tom Grimes]
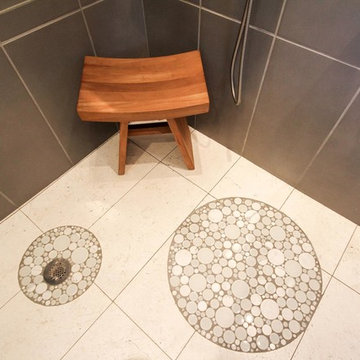
View more designs at: http://www.henryplumbing.com/v5/showcase/bathroom-gallerie-showcase
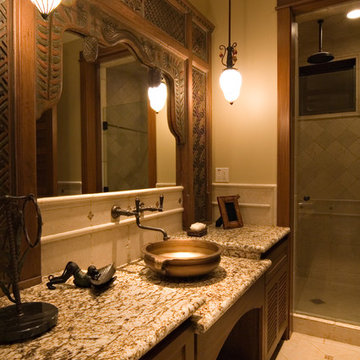
Guest Powder Vanity in keeping with the 'Island
flavor' of the home.

Das Kunststoffenster wurde ein wenig überarbeitet und Aufgehübscht, so daß der unschöne Kellerschacht nicht mehr zu sehen ist.

The goal of this project was to upgrade the builder grade finishes and create an ergonomic space that had a contemporary feel. This bathroom transformed from a standard, builder grade bathroom to a contemporary urban oasis. This was one of my favorite projects, I know I say that about most of my projects but this one really took an amazing transformation. By removing the walls surrounding the shower and relocating the toilet it visually opened up the space. Creating a deeper shower allowed for the tub to be incorporated into the wet area. Adding a LED panel in the back of the shower gave the illusion of a depth and created a unique storage ledge. A custom vanity keeps a clean front with different storage options and linear limestone draws the eye towards the stacked stone accent wall.
Houzz Write Up: https://www.houzz.com/magazine/inside-houzz-a-chopped-up-bathroom-goes-streamlined-and-swank-stsetivw-vs~27263720
The layout of this bathroom was opened up to get rid of the hallway effect, being only 7 foot wide, this bathroom needed all the width it could muster. Using light flooring in the form of natural lime stone 12x24 tiles with a linear pattern, it really draws the eye down the length of the room which is what we needed. Then, breaking up the space a little with the stone pebble flooring in the shower, this client enjoyed his time living in Japan and wanted to incorporate some of the elements that he appreciated while living there. The dark stacked stone feature wall behind the tub is the perfect backdrop for the LED panel, giving the illusion of a window and also creates a cool storage shelf for the tub. A narrow, but tasteful, oval freestanding tub fit effortlessly in the back of the shower. With a sloped floor, ensuring no standing water either in the shower floor or behind the tub, every thought went into engineering this Atlanta bathroom to last the test of time. With now adequate space in the shower, there was space for adjacent shower heads controlled by Kohler digital valves. A hand wand was added for use and convenience of cleaning as well. On the vanity are semi-vessel sinks which give the appearance of vessel sinks, but with the added benefit of a deeper, rounded basin to avoid splashing. Wall mounted faucets add sophistication as well as less cleaning maintenance over time. The custom vanity is streamlined with drawers, doors and a pull out for a can or hamper.
A wonderful project and equally wonderful client. I really enjoyed working with this client and the creative direction of this project.
Brushed nickel shower head with digital shower valve, freestanding bathtub, curbless shower with hidden shower drain, flat pebble shower floor, shelf over tub with LED lighting, gray vanity with drawer fronts, white square ceramic sinks, wall mount faucets and lighting under vanity. Hidden Drain shower system. Atlanta Bathroom.

Master bathroom with walk-in wet room featuring MTI Elise Soaking Tub. Floating maple his and her vanities with onyx finish countertops. Greyon basalt stone in the shower. Cloud limestone on the floor.
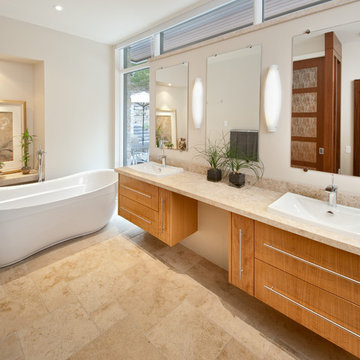
Marc Fowler - Kitchen & Bathroom shots
The windows were specifically designed to work with the interior design of this space… A pedestal tub majestically sits directly in front of a three foot wide, full height, window allowing for a serene, nature driven, bathing experience. A small marble shelf, adjacent to the tub allows for the addition of candles and beautiful plants, adding greenery and tranquility to the already serene, ambiance.
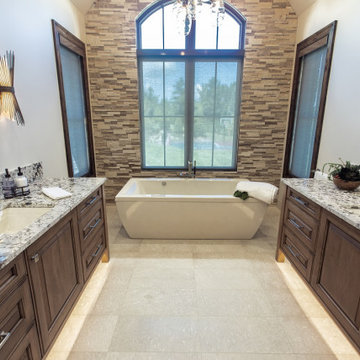
The angular theme of this first floor master bath begins with the split-face travertine focus wall and continues with the rectangular tub and sinks. To accentuate the organic feeling, we chose granite countertops and light bronze sconces that remind us of bundles of twigs.
Bathroom with Limestone Flooring and Granite Worktops Ideas and Designs
3
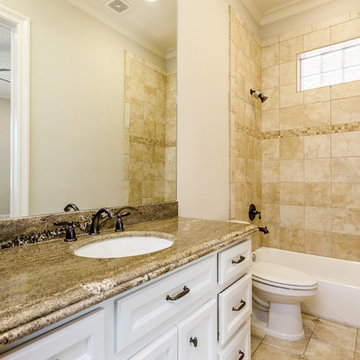
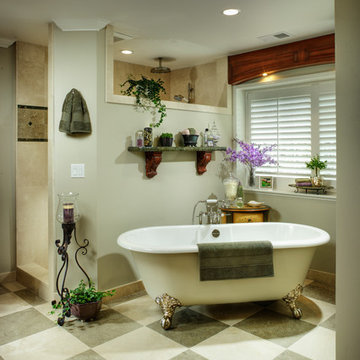
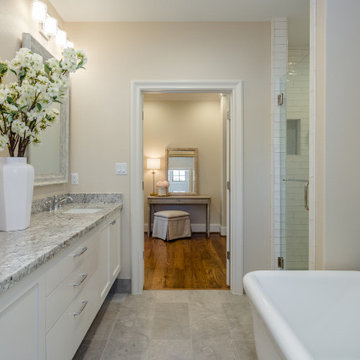
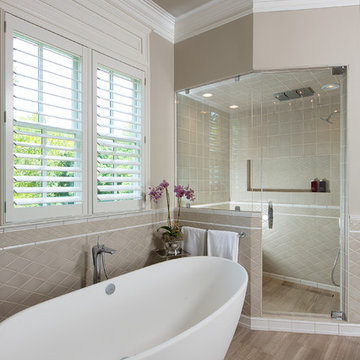
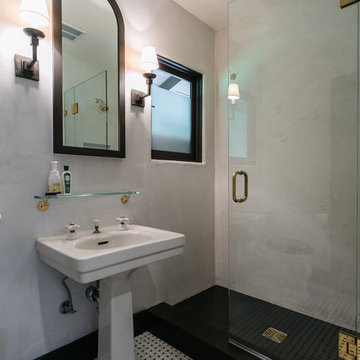
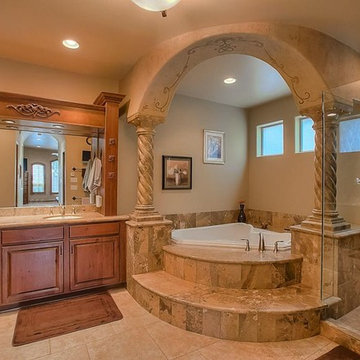
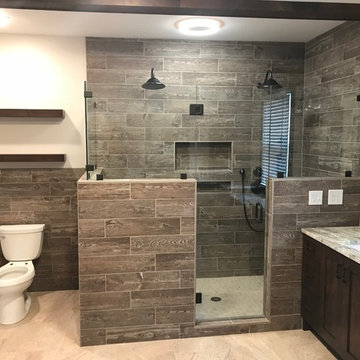
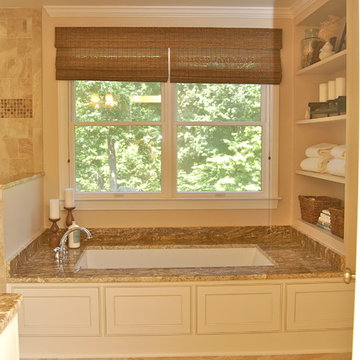

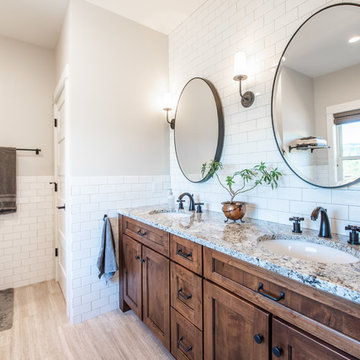

 Shelves and shelving units, like ladder shelves, will give you extra space without taking up too much floor space. Also look for wire, wicker or fabric baskets, large and small, to store items under or next to the sink, or even on the wall.
Shelves and shelving units, like ladder shelves, will give you extra space without taking up too much floor space. Also look for wire, wicker or fabric baskets, large and small, to store items under or next to the sink, or even on the wall.  The sink, the mirror, shower and/or bath are the places where you might want the clearest and strongest light. You can use these if you want it to be bright and clear. Otherwise, you might want to look at some soft, ambient lighting in the form of chandeliers, short pendants or wall lamps. You could use accent lighting around your bath in the form to create a tranquil, spa feel, as well.
The sink, the mirror, shower and/or bath are the places where you might want the clearest and strongest light. You can use these if you want it to be bright and clear. Otherwise, you might want to look at some soft, ambient lighting in the form of chandeliers, short pendants or wall lamps. You could use accent lighting around your bath in the form to create a tranquil, spa feel, as well. 