Bathroom with Light Wood Cabinets and Green Walls Ideas and Designs
Refine by:
Budget
Sort by:Popular Today
41 - 60 of 1,276 photos
Item 1 of 3
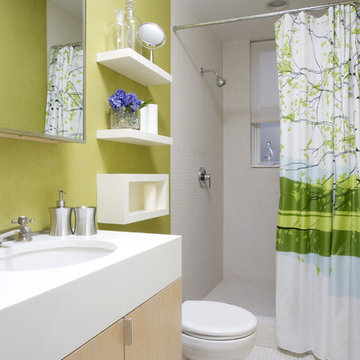
This 3300 sq. ft. Park Avenue apartment was gut renovated and re-designed for a young couple with three young children, originally a classic pre-war, the goal was to create an open, loft-like, elegant, modernist kid-friendly apartment. The work included custom millwork, interior furniture, finishes, lighting and artwork. The emphasis was on a sophisticated color palette with modern lighting, luxurious fabrics and elegant furniture while maintaining a feeling of “home”. To accommodate the needs for a common area for the family to gather the kitchen, breakfast room, and playroom are open to each other for a spacious casual-living area for the entire family. The Dining Room offers an intimate setting for entertaining formal dinner parties with soft lighting and sensuous materials and textiles while the custom French-polished macassar ebony millwork adds a touch of drama to the space. The Living Room/Den is connected by a partial dividing wall and can be separated by scaled full-height sliding glass doors.
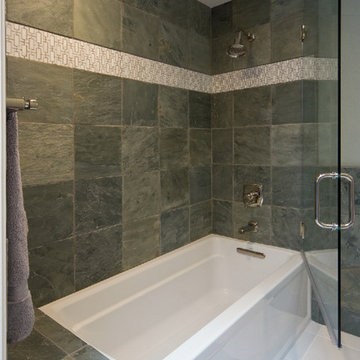
• Bath Tub – Kohler Archer white
• Tub & Shower valve – Kohler Margaux in polished nickel finish.
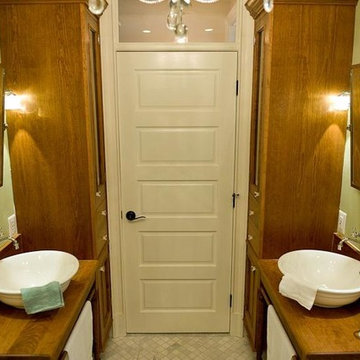
The clients owned a small 3 bedroom, 1 bathroom Victorian-style 1910 rowhouse. Their goal was to maximize the functionality of their small single bathroom, and achieve a look they described as a “Victorian Jewel Box.” Jack & Jill entrances, double sinks & linen towers, and a 2-person tub/shower achieved the desired versatility and functionality. Varying tones of white create an expansive look without sacrificing visual interest, and Feng Shui concepts guided the placement of fixtures so that the space feels open and serene. The bathroom has the feel of a Victorian washroom, and the chrome and textured glass glint like jeweled accents
Lee Love
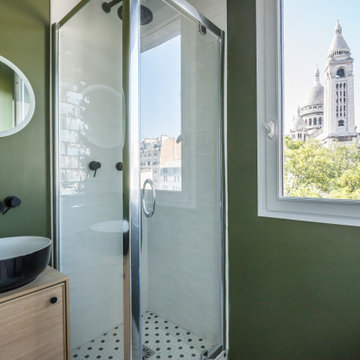
Salle d'au avec toilette, hyper optimisée verte, bois agrémenté d'une mosaïque noir et blanche. Ouverture d'une fenêtre avec vu sur le sacré-coeur
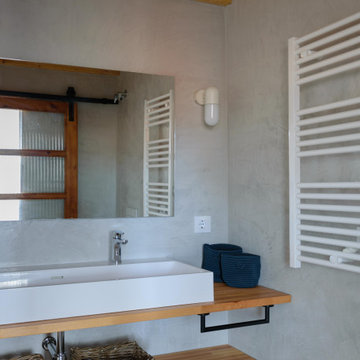
Cuarto de baño en suite. Paredes de spatolato en tonos grises-beiges y techo de madera visto.
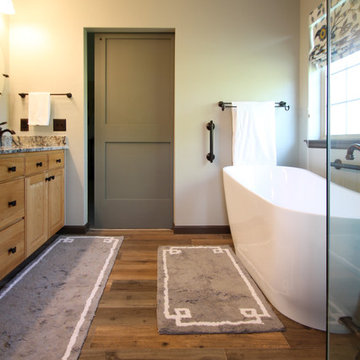
This remodel took a dated and cramped bathroom and transformed it into a classy oasis for our Lowry clients. The clients had a limited budget and wanted to leave the space as in-place as possible. However, the large drop in tub ate valuable floor space and a half wall between the shower and tub had become a holding place for random items without a home. The thick frame on the shower glass made the shower feel extremely small, and the dated lighting and fixtures further depressed the space. We proposed a traditional and elegant design that consider the client's budgetary and spatial constraints. We removed the existing drop-in tub and replaced it with a lovely free-standing soaker. The length of this tub is short, but the depth is exaggerated, making it an ideal replacement in this tiny footprint. The shower glass was swapped for framless glass that boldly expands space. We tore out the existing carpet and installed gorgeous wood-look tile that adds depth and warmth to the room. The clients opted to keep their existing vanity to save cost, so a new top was added to bring the aesthetic up to the level of the new additions. The wall paint was taken from a buttery yellow to a soft gray-green, accented by a darker version of this same color on the siding barn door and toilet room door. New vanity lights, faucets, and storage shelves were installed to help our clients organize and keep things off the counter tops. Finally, new custom up-down window shades were curated for the bathroom to add to the final touch. This space is a simple scope with a dramatic transformation that introduces a timeless look for years to come.
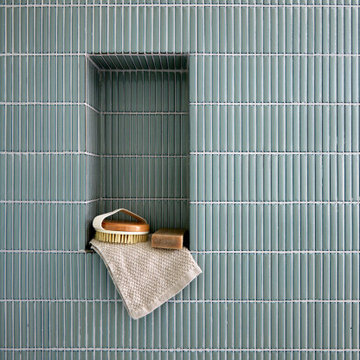
Master en-suite in a Central London Mews. A curved open shower area with Kit-Kat style mosaic tiles is paired with polished cement walls and floor and a bespoke fluted oak vanity unit.

We were asked to create a master bathroom in a family home in St John’s Wood which involved the complete demolition of the old bathroom, re-enforcement of the bathroom floor as well as replumbing and rewiring. The client wanted to create a luxurious master bathroom suite around a show stopping piece of art. We designed a bespoke mosaic for the bathroom’s former chimney breast – a large scale soft pink rose – which built the starting point for the scheme. A combination of marble tiles and slabs as well as brass fittings were then chosen to compliment the colours of the mosaic. We also designed a custom vanity unit and a cupboard for towels and bed linen as well as a small staircase from the dressing room into the bathroom. Beautiful wall lights and recessed spot lights add elegant finishing touches which elevate the scheme further.
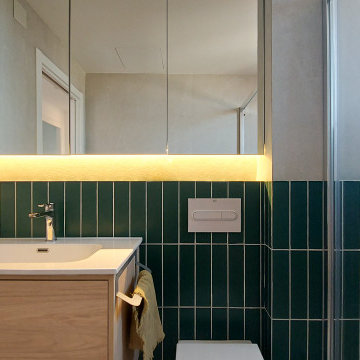
Un baño que se ha reducido en tamaño para ofrecer más metros a la habitación pero que queríamos mantener espacioso y funcional. De estilo esencialmente neutro, en piezas gris claras de formato grande 60x120cm minimizando juntas, y con un toque de color verde para destacar y darle un punto de acento. Aprovechado en nicho creado por la construcción del murete para la cisterna empotrada, hemos diseñado armarios a medida con espejo en las puertas, doblando el espacio visualmente. El almacenaje ha sido siempre uno de las principales preocupaciones en este proyecto, así que esta solución nos ha brindado un espacio estético y altamente funcional. El mueble de baño en tonos de madera claro, añade el punto de calidez que le faltaba y genera el contraste perfecto con el verde floresta de acento. El plato de ducha de resina ha sido cortado a medida lo que nos permite adaptarnos al ángulo de la pared, resultando también en un punto de diseño fuera del común por su forma original.
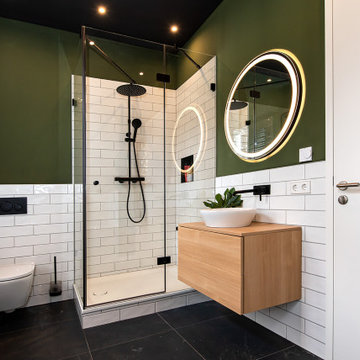
APARTMENT BERLIN VII
Eine Berliner Altbauwohnung im vollkommen neuen Gewand: Bei diesen Räumen in Schöneberg zeichnete THE INNER HOUSE für eine komplette Sanierung verantwortlich. Dazu gehörte auch, den Grundriss zu ändern: Die Küche hat ihren Platz nun als Ort für Gemeinsamkeit im ehemaligen Berliner Zimmer. Dafür gibt es ein ruhiges Schlafzimmer in den hinteren Räumen. Das Gästezimmer verfügt jetzt zudem über ein eigenes Gästebad im britischen Stil. Bei der Sanierung achtete THE INNER HOUSE darauf, stilvolle und originale Details wie Doppelkastenfenster, Türen und Beschläge sowie das Parkett zu erhalten und aufzuarbeiten. Darüber hinaus bringt ein stimmiges Farbkonzept die bereits vorhandenen Vintagestücke nun angemessen zum Strahlen.
INTERIOR DESIGN & STYLING: THE INNER HOUSE
LEISTUNGEN: Grundrissoptimierung, Elektroplanung, Badezimmerentwurf, Farbkonzept, Koordinierung Gewerke und Baubegleitung, Möbelentwurf und Möblierung
FOTOS: © THE INNER HOUSE, Fotograf: Manuel Strunz, www.manuu.eu
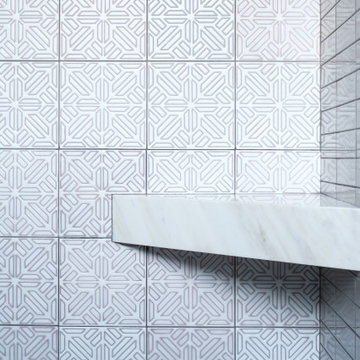
Showered in white, this serene bathroom's main attraction are its subtle hand painted tiles accenting the shower. Stacked white and grey herringbone tiles tie it all together.
TILE SHOWN
Snow Flower Hand Painted Tiles in White Motif
2x8 Tiles in Shetland Wool
1x6 Sheeted Herringbone Tiles in Gypsum
DESIGN
Gina Rachelle Design
PHOTOS
Max Maloney

Occasionally, some bathrooms are designed without windows but with large, strategically placed skylights. We love this green moss color tile from Cle matched with the Oak vanity
Bathroom with Light Wood Cabinets and Green Walls Ideas and Designs
3
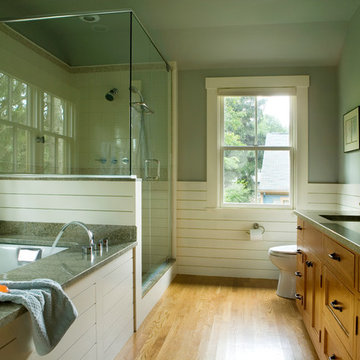

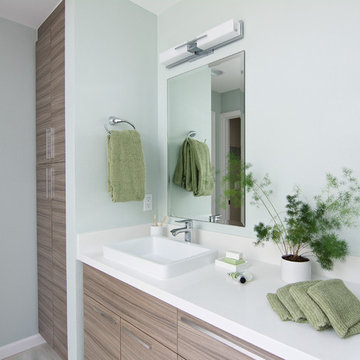
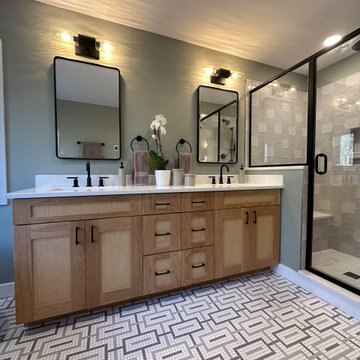
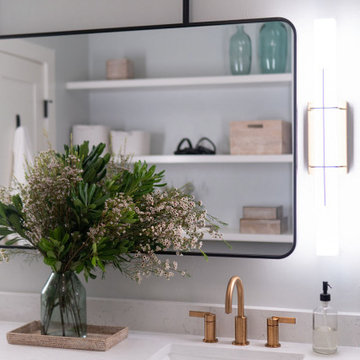
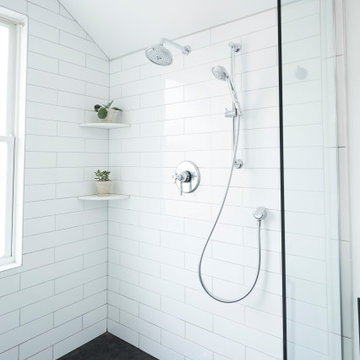
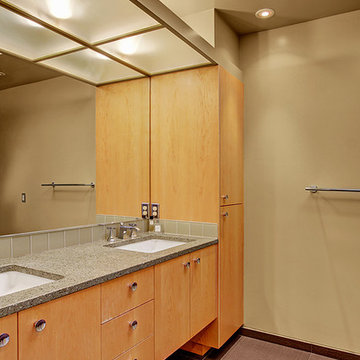
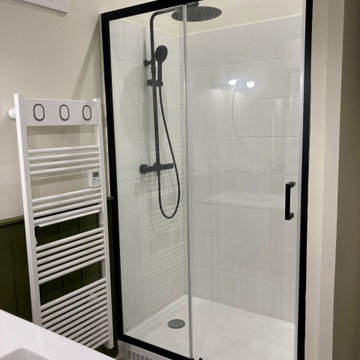

 Shelves and shelving units, like ladder shelves, will give you extra space without taking up too much floor space. Also look for wire, wicker or fabric baskets, large and small, to store items under or next to the sink, or even on the wall.
Shelves and shelving units, like ladder shelves, will give you extra space without taking up too much floor space. Also look for wire, wicker or fabric baskets, large and small, to store items under or next to the sink, or even on the wall.  The sink, the mirror, shower and/or bath are the places where you might want the clearest and strongest light. You can use these if you want it to be bright and clear. Otherwise, you might want to look at some soft, ambient lighting in the form of chandeliers, short pendants or wall lamps. You could use accent lighting around your bath in the form to create a tranquil, spa feel, as well.
The sink, the mirror, shower and/or bath are the places where you might want the clearest and strongest light. You can use these if you want it to be bright and clear. Otherwise, you might want to look at some soft, ambient lighting in the form of chandeliers, short pendants or wall lamps. You could use accent lighting around your bath in the form to create a tranquil, spa feel, as well. 