Bathroom with Light Wood Cabinets and Glass Tiles Ideas and Designs
Refine by:
Budget
Sort by:Popular Today
161 - 180 of 1,073 photos
Item 1 of 3
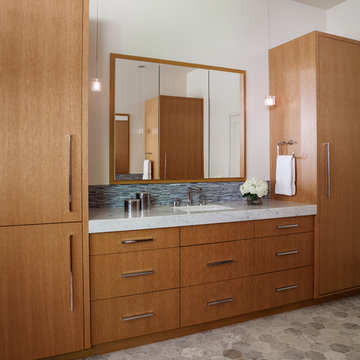
A remodeled modern master bathroom design. Construction by JP Lindstrom, Inc. Photographed by Michele Lee Willson
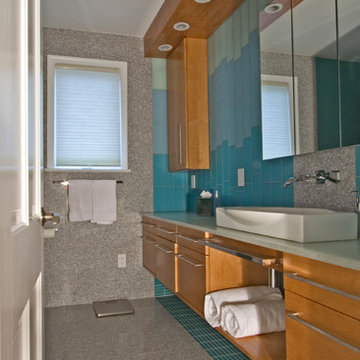
Viewed from the hallway, the horizontal lines of the bath are emphasized by the floating vanity and strip of aqua floor tile. LED lights are recessed into a
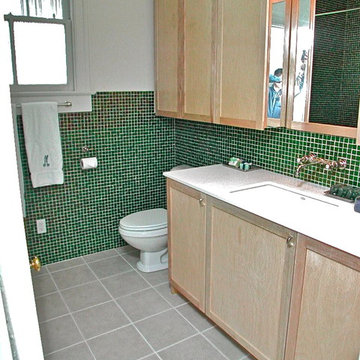
In addition to a luxurious bathing experience, we were asked to maximize storage in the space. As such, we designed, fabricated, and installed the base and wall cabinets for the bathroom. Incorporated into the toe kick space of the vanity cabinet is a toe kick space heater, providing heat low so that it can rise to comfortably warm the room and its occupants. The wall cabinets feature vanity lighting as well as general uplighting.
To keep the countertop clean, uncluttered, and easy to maintain, we selected a Waterworks wall-mounted faucet.
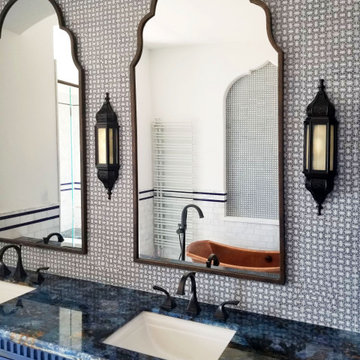
New Moroccan Villa on the Santa Barbara Riviera, overlooking the Pacific ocean and the city. In this terra cotta and deep blue home, we used natural stone mosaics and glass mosaics, along with custom carved stone columns. Every room is colorful with deep, rich colors. In the master bath we used blue stone mosaics on the groin vaulted ceiling of the shower. All the lighting was designed and made in Marrakesh, as were many furniture pieces. The entry black and white columns are also imported from Morocco. We also designed the carved doors and had them made in Marrakesh. Cabinetry doors we designed were carved in Canada. The carved plaster molding were made especially for us, and all was shipped in a large container (just before covid-19 hit the shipping world!) Thank you to our wonderful craftsman and enthusiastic vendors!
Project designed by Maraya Interior Design. From their beautiful resort town of Ojai, they serve clients in Montecito, Hope Ranch, Santa Ynez, Malibu and Calabasas, across the tri-county area of Santa Barbara, Ventura and Los Angeles, south to Hidden Hills and Calabasas.
Architecture by Thomas Ochsner in Santa Barbara, CA
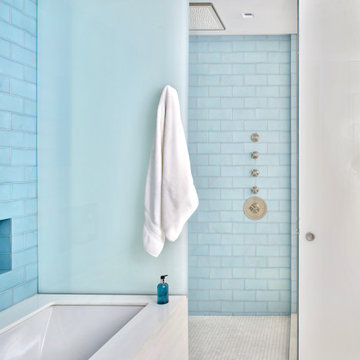
This home was created by combining two apartments on a penthouse floor in Greenwich Village. The finishes and design are bold and luxurious but still functional for a large family.
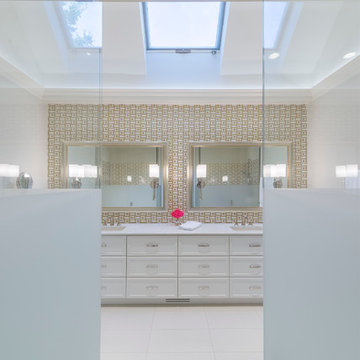
His/hers custom vanity with built in laundry hamper. White quartz countertop, custom framed mirrors, art glass backsplash tiles - made by oceanside, church glass gold, custom LED cove lighting, smart integrated home, half height sandblasted shower and toilet room partitions for privacy. Clean simple lines. Built in shower bench for relaxing. Steam-shower. Built in storage area in shower. In-shower controls for steam unit. Linear drain. Multi function shower head. A beautiful skylight to let in natural light.
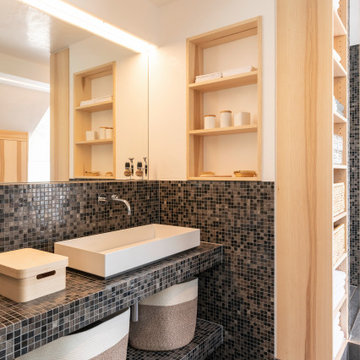
Vorrangig für dieses „Naturbad“ galt es Stauräume und Zonierungen zu schaffen.
Ein offenes Regalelement zum Stauraum für Handtücher und Naturkörbe verlängert zusätzlich die Wand zwischen Waschtisch und Dusche.
In der Wandscheibe zum Waschtisch wurde eine Nische geschaffen, welche durch ein kleines Eschenregal eingerahmt wird, selbstverständlich ebenfalls flächenbündig und mit dezenter Schattenfuge.
Die eigentliche Wohlfühlwirkung wurde durch die gekonnte Holzauswahl erreicht: Fortlaufende Holzmaserungen über mehrere Fronten hinweg, fein ausgewählte Holzstruktur in harmonischem Wechsel zwischen hellem Holz und dunklen, natürlichen Farbeinläufen und eine Oberflächenbehandlung die die Natürlichkeit des Holzes optisch und haptisch zu 100% einem spüren lässt – zeigen hier das nötige Feingespür des Schreiners und die Liebe zu den Details.
Holz in seiner Einzigartigkeit zu erkennen und entsprechend zu verwenden ist hier perfekt gelungen!
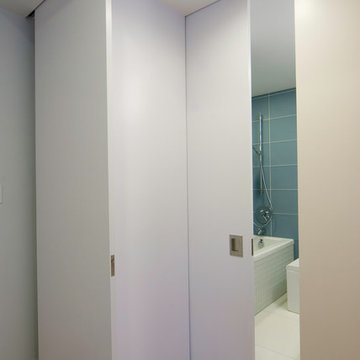
Coat closet also conceals the bathroom pocket door. Double sliding doors easily disappear.
Photo by Reverse Architecture.
Bathroom with Light Wood Cabinets and Glass Tiles Ideas and Designs
9
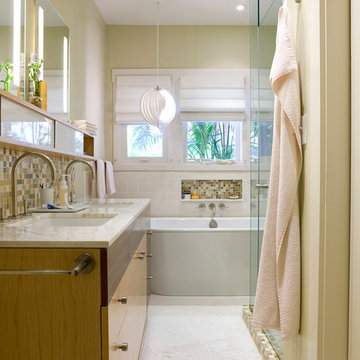
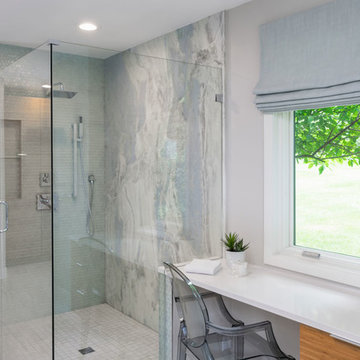
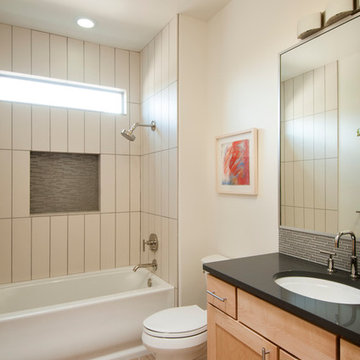
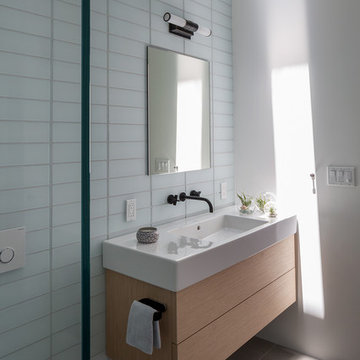
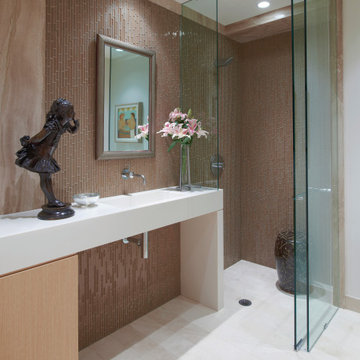
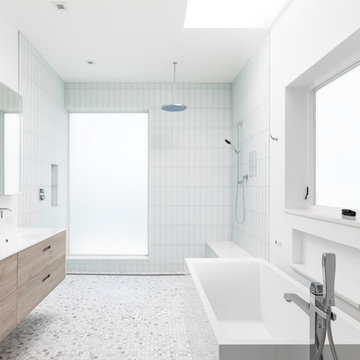
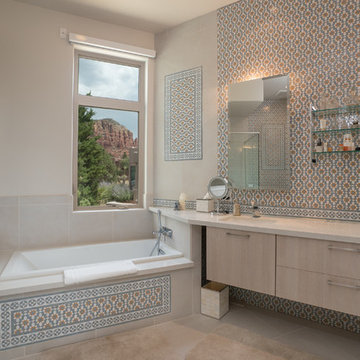

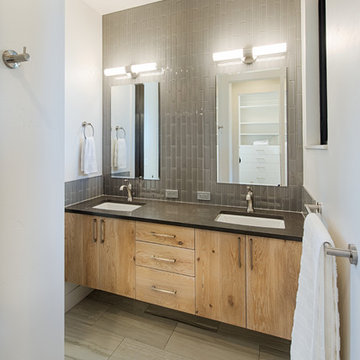
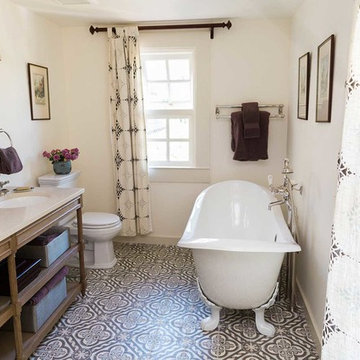
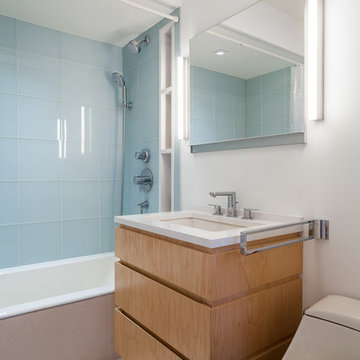
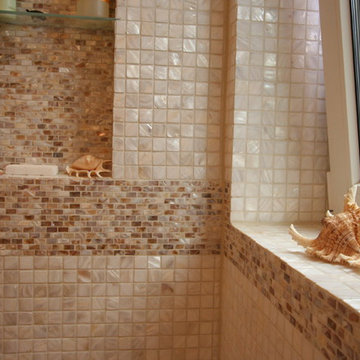

 Shelves and shelving units, like ladder shelves, will give you extra space without taking up too much floor space. Also look for wire, wicker or fabric baskets, large and small, to store items under or next to the sink, or even on the wall.
Shelves and shelving units, like ladder shelves, will give you extra space without taking up too much floor space. Also look for wire, wicker or fabric baskets, large and small, to store items under or next to the sink, or even on the wall.  The sink, the mirror, shower and/or bath are the places where you might want the clearest and strongest light. You can use these if you want it to be bright and clear. Otherwise, you might want to look at some soft, ambient lighting in the form of chandeliers, short pendants or wall lamps. You could use accent lighting around your bath in the form to create a tranquil, spa feel, as well.
The sink, the mirror, shower and/or bath are the places where you might want the clearest and strongest light. You can use these if you want it to be bright and clear. Otherwise, you might want to look at some soft, ambient lighting in the form of chandeliers, short pendants or wall lamps. You could use accent lighting around your bath in the form to create a tranquil, spa feel, as well. 