Bathroom with Light Hardwood Flooring and Black Worktops Ideas and Designs
Refine by:
Budget
Sort by:Popular Today
41 - 60 of 237 photos
Item 1 of 3
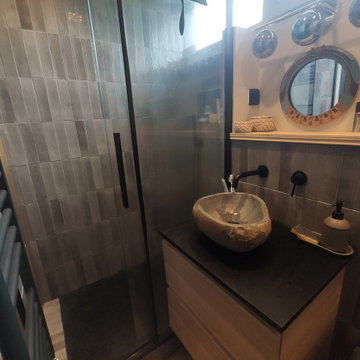
Photo après rénovation
Le chantier a été suivi et réalisé par le client. Je ne propose pas de suivi de chantier
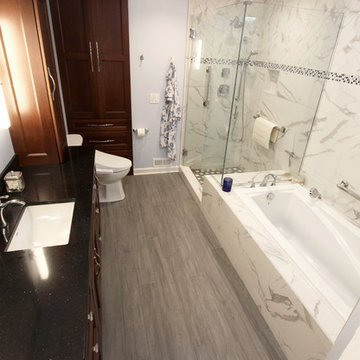
This master bath was updated with a soaking tub and larger shower. Every inch of space was utilized to maximize storage in the bath. Cabinetry installed is Medallion Cherry Mission Door, Pecan/Flat Panel in Cherry with Amaretto Stain and Ebony Glaze/Highlight. On the countertop is Eternia Quartz in Oakdale color with Moen Voss Chrome Single Handle Faucet. The tile is Natural Stone Crackle Finish Tile 12” x 24 5/8” Deco tile and 3” x 12” Herringbone. On the tub and seat is Statuario Honed 12” x 24” tile. The shower door is a Custom 3/8” Thick Clear Shower Door and Panel, Brushed Nickel and Moen Voss Single Handle Shower Only and Moen Chrome Eco-Performance Handshower Handheld. On the floor is Eco Dream Sandalo Porcelain Wood tile. Neptune Drop in Tub in White.
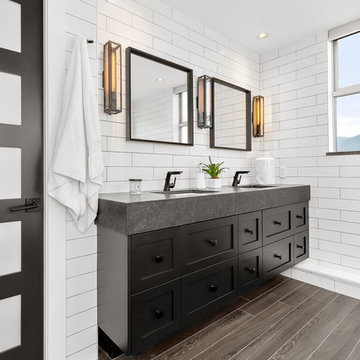
Beyond Beige Interior Design | www.beyondbeige.com | Ph: 604-876-3800 | Photography By Provoke Studios | Furniture Purchased From The Living Lab Furniture Co
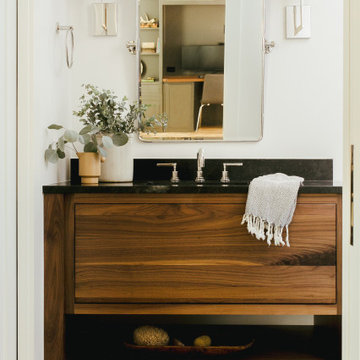
This is a beautiful ranch home remodel in Greenwood Village for a family of 5. Look for kitchen photos coming later this summer!
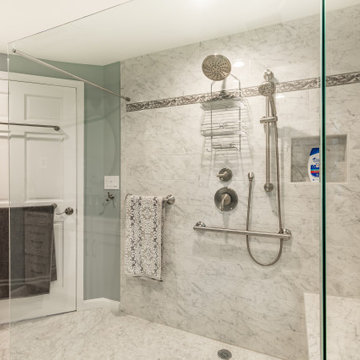
For these senior homeowners residing in this Great Falls, Virginia home they desired a first story master suite addition and a two-door garage separate from the main portion of their home in place of a two-car garage.
The plan includes conversion of the prior two-door garage into a master bedroom and bathroom with closets. The floor was rebuilt to match the existing house level, eliminating center beam and post with structural beams, with the addition of a mudroom and two-door garage with a side entrance to back yard. The driveway, entrance and turn around access, required new underground drainages for run off and slope of driveway.
With features such as wide doorway and entrances, a ramp upwards from garage floor to mudroom entrance and master bedroom, make this addition perfect for aging homeowners.
A new HVAC unit for bedroom and bath were installed. The wood flooring creates a smooth transition to the existing part of the home. New windows allow more daylight to enter the seating area as well as expand the front view of their yard. Additional amenities include the curb less shower stall and wide hallways, double vanities, and heated floor.
The seamless connection of the existing home with its new addition makes this project unique within the neighborhood.
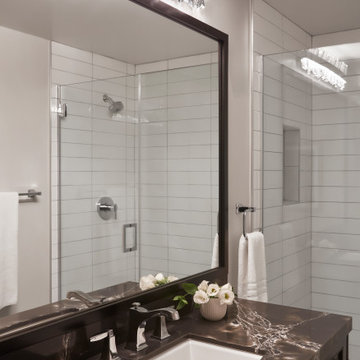
With this bathroom originally intended for a bedroom space, updating the design did not change its functionality for office use. A new vanity with shaker doors was installed with knurled brushed nickel hardware and a beautiful porcelain countertop reminiscent of black ice. A framed mirror and a glamorous, elongated crystal light fixture complete this look.
Photo: Zeke Ruelas
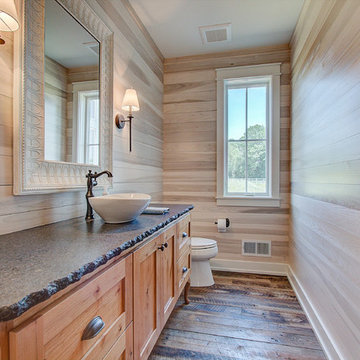
A modern replica of the ole farm home. The beauty and warmth of yesterday, combined with the luxury of today's finishes of windows, high ceilings, lighting fixtures, reclaimed flooring and beams and much more.
Bathroom with Light Hardwood Flooring and Black Worktops Ideas and Designs
3
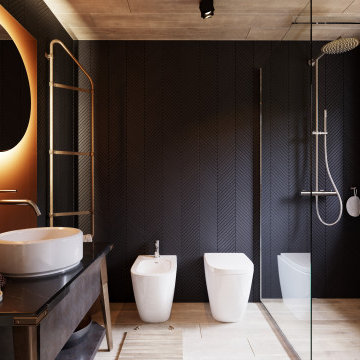
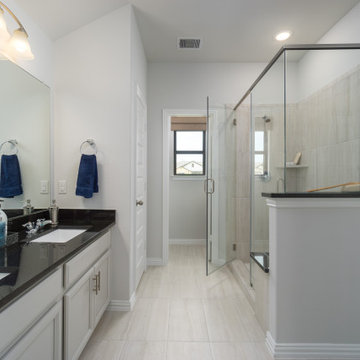
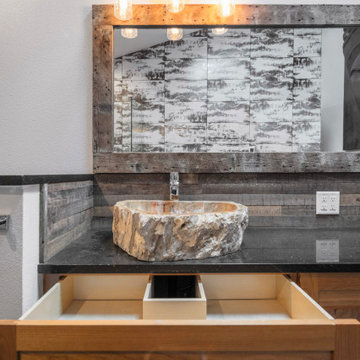
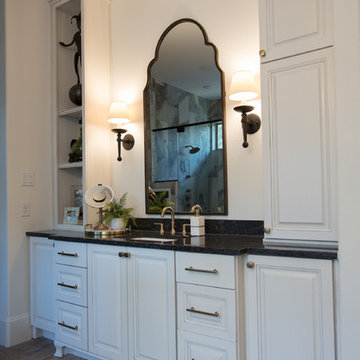
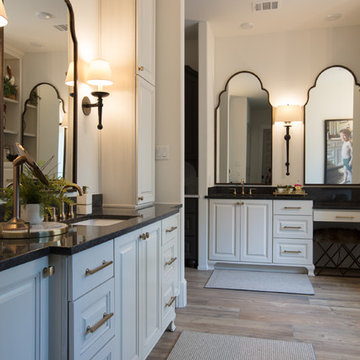
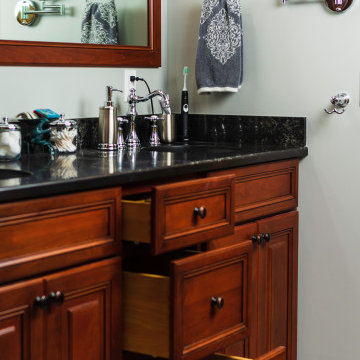
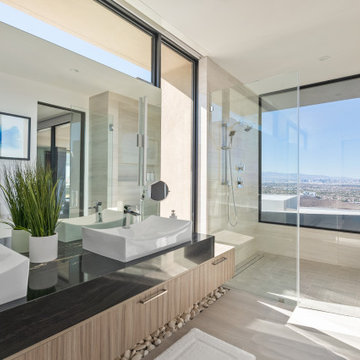
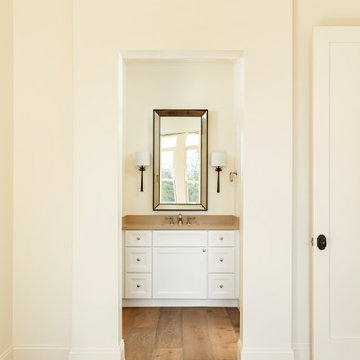
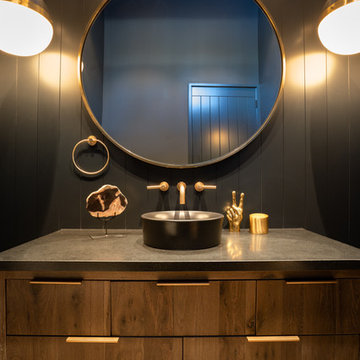
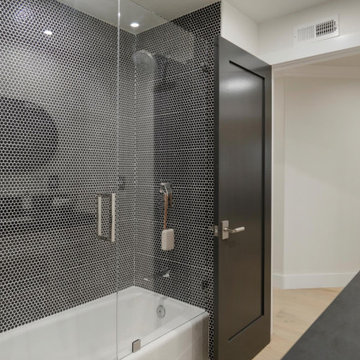
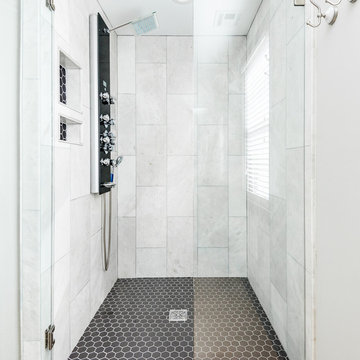
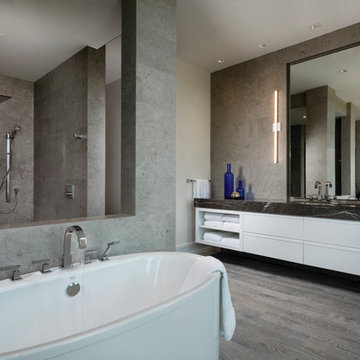
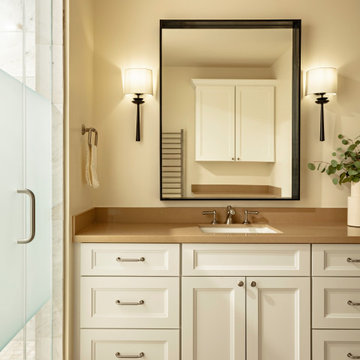

 Shelves and shelving units, like ladder shelves, will give you extra space without taking up too much floor space. Also look for wire, wicker or fabric baskets, large and small, to store items under or next to the sink, or even on the wall.
Shelves and shelving units, like ladder shelves, will give you extra space without taking up too much floor space. Also look for wire, wicker or fabric baskets, large and small, to store items under or next to the sink, or even on the wall.  The sink, the mirror, shower and/or bath are the places where you might want the clearest and strongest light. You can use these if you want it to be bright and clear. Otherwise, you might want to look at some soft, ambient lighting in the form of chandeliers, short pendants or wall lamps. You could use accent lighting around your bath in the form to create a tranquil, spa feel, as well.
The sink, the mirror, shower and/or bath are the places where you might want the clearest and strongest light. You can use these if you want it to be bright and clear. Otherwise, you might want to look at some soft, ambient lighting in the form of chandeliers, short pendants or wall lamps. You could use accent lighting around your bath in the form to create a tranquil, spa feel, as well. 