Bathroom with Laminate Worktops and White Worktops Ideas and Designs
Refine by:
Budget
Sort by:Popular Today
21 - 40 of 1,890 photos
Item 1 of 3
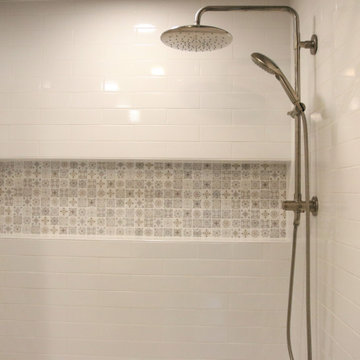
Master Bath Remodel showcases new vanity cabinets, linen closet, and countertops with top mount sink. Shower / Tub surround completed with a large white subway tile and a large Italian inspired mosaic wall niche. Tile floors tie all the elements together in this beautiful bathroom.
Client loved their beautiful bathroom remodel: "French Creek Designs was easy to work with and provided us with a quality product. Karen guided us in making choices for our bathroom remodels that are beautiful and functional. Their showroom is stocked with the latest designs and materials. Definitely would work with them in the future."
French Creek Designs Kitchen & Bath Design Center
Making Your Home Beautiful One Room at A Time…
French Creek Designs Kitchen & Bath Design Studio - where selections begin. Let us design and dream with you. Overwhelmed on where to start that home improvement, kitchen or bath project? Let our designers sit down with you and take the overwhelming out of the picture and assist in choosing your materials. Whether new construction, full remodel or just a partial remodel, we can help you to make it an enjoyable experience to design your dream space. Call to schedule your free design consultation today with one of our exceptional designers 307-337-4500.
#openforbusiness #casper #wyoming #casperbusiness #frenchcreekdesigns #shoplocal #casperwyoming #bathremodeling #bathdesigners #cabinets #countertops #knobsandpulls #sinksandfaucets #flooring #tileandmosiacs #homeimprovement #masterbath #guestbath #smallbath #luxurybath
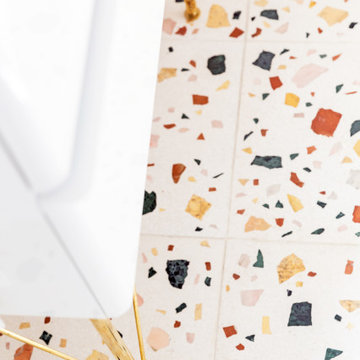
Un sol en terrazzo véritable, avec des inserts roses répondant au carrelage mural !
Le meuble vasque a été un peu customisé, avec des pieds en laiton pour une belle finition !
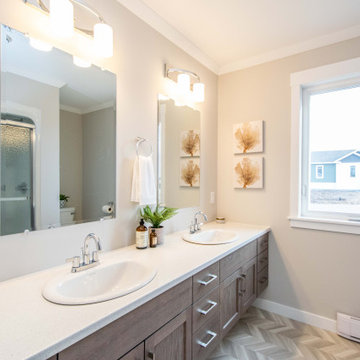
Main bathroom features a large vanity, toilet and one piece tub on route to an enclosed laundry space.

Built out shower with a custom cut rolling shower door and shower sprays leading into a square infinity drain. Also a nice custom built niche for bathroom supplies as well as a heated floor for the master bathroom.
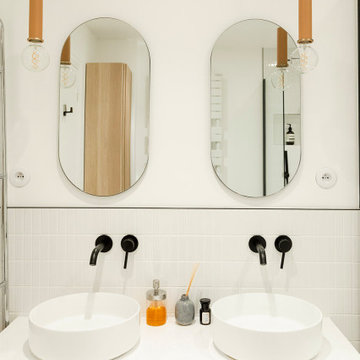
Dans cet appartement familial de 150 m², l’objectif était de rénover l’ensemble des pièces pour les rendre fonctionnelles et chaleureuses, en associant des matériaux naturels à une palette de couleurs harmonieuses.
Dans la cuisine et le salon, nous avons misé sur du bois clair naturel marié avec des tons pastel et des meubles tendance. De nombreux rangements sur mesure ont été réalisés dans les couloirs pour optimiser tous les espaces disponibles. Le papier peint à motifs fait écho aux lignes arrondies de la porte verrière réalisée sur mesure.
Dans les chambres, on retrouve des couleurs chaudes qui renforcent l’esprit vacances de l’appartement. Les salles de bain et la buanderie sont également dans des tons de vert naturel associés à du bois brut. La robinetterie noire, toute en contraste, apporte une touche de modernité. Un appartement où il fait bon vivre !
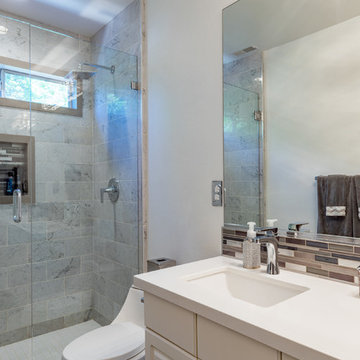
This compact bathroom got a facelift - adding space, design, and so much more functionality to the room.

Progetto d'interni per un appartamento in via di costruzione.
La richiesta da parte del Costruttore è stata quella di prefigurare un appartamento tipo, lasciando inalterata la struttura planimetrica dell'appartamento.
Tutto è stato pensato e disegnato su misura, con uno stile moderno e allo stesso tempo funzionale.
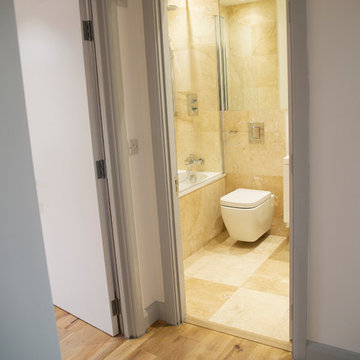
Conversion of a city maisonette to three self contained flats comprising first floor, third floor and roof extensions, full renovation and refurbishment throughout to create three self contained flats.
A subtle grey and white colour palette was used throughout with hardwood flooring, Howdens kitchens and bespoke splashbacks in each kitchen.
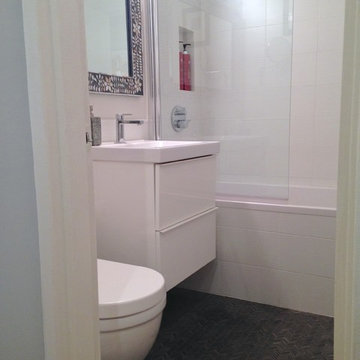
This bathroom upgrade features a neutral palate of textural whites and gray/black. The deep soaking tub adds a touch of luxury and the patterned inlay mirror pulls the finishes together nicely.
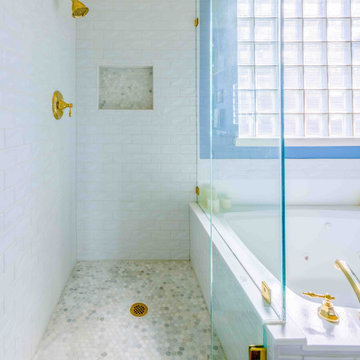
We completely remodeled the shower and tub area, adding the same 6"x 6" subway tile throughout, and on the side of the tub. We added a shower niche. We painted the bathroom. We added an infinity glass door. We switched out all the shower and tub hardware for brass, and we re-glazed the tub as well.
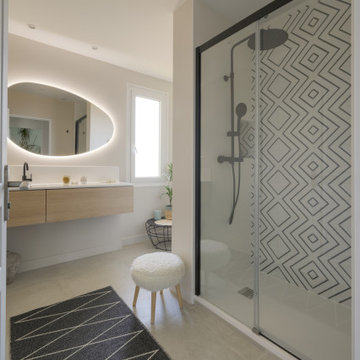
La conception de la salle de bain a été conservé car elle était fonctionnelle avec douche et baignoire. L'ambiance a été conçue de manière à créer une atmosphère chaleureuse et apaisante. Le miroir rétroéclairé permet de créer une lumière tamisée plus agréable au quotidien. La faïence du fond de la douche a été choisie graphique pour faire ressortir cette zone et apporter une touche d'originalité. Le côté graphique reprend l'esprit du panoramique de l'entrée.
Bathroom with Laminate Worktops and White Worktops Ideas and Designs
2

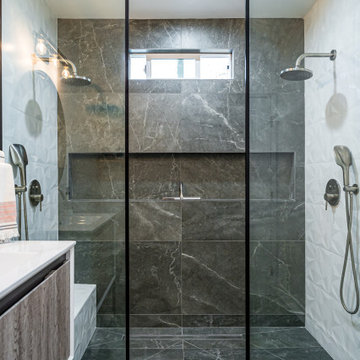
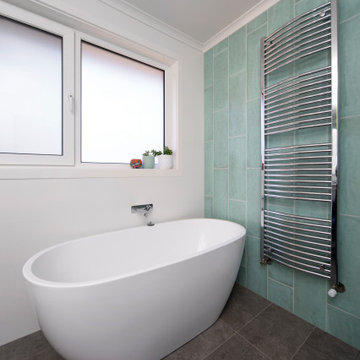
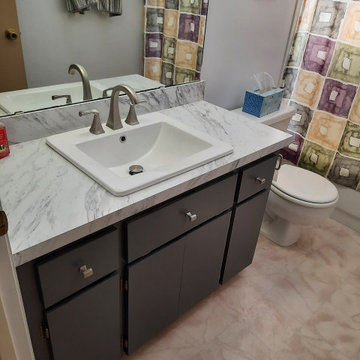
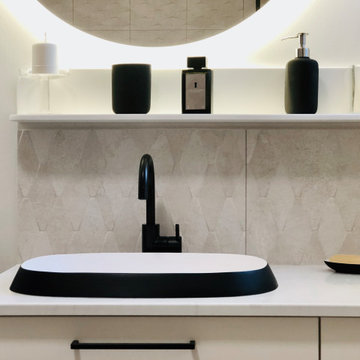
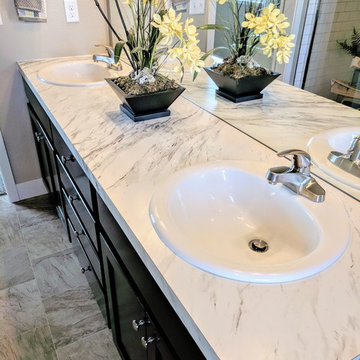
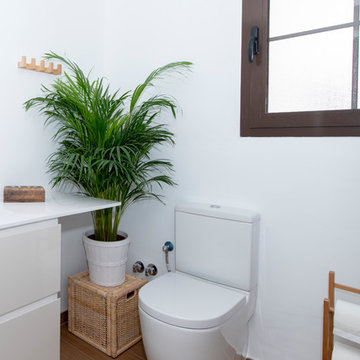

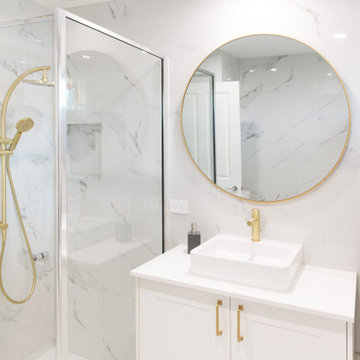

 Shelves and shelving units, like ladder shelves, will give you extra space without taking up too much floor space. Also look for wire, wicker or fabric baskets, large and small, to store items under or next to the sink, or even on the wall.
Shelves and shelving units, like ladder shelves, will give you extra space without taking up too much floor space. Also look for wire, wicker or fabric baskets, large and small, to store items under or next to the sink, or even on the wall.  The sink, the mirror, shower and/or bath are the places where you might want the clearest and strongest light. You can use these if you want it to be bright and clear. Otherwise, you might want to look at some soft, ambient lighting in the form of chandeliers, short pendants or wall lamps. You could use accent lighting around your bath in the form to create a tranquil, spa feel, as well.
The sink, the mirror, shower and/or bath are the places where you might want the clearest and strongest light. You can use these if you want it to be bright and clear. Otherwise, you might want to look at some soft, ambient lighting in the form of chandeliers, short pendants or wall lamps. You could use accent lighting around your bath in the form to create a tranquil, spa feel, as well. 