Bathroom with Laminate Worktops and Multi-coloured Floors Ideas and Designs
Refine by:
Budget
Sort by:Popular Today
141 - 160 of 425 photos
Item 1 of 3
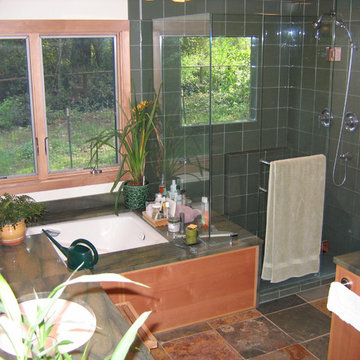
Master bath with oversized shower and jetted tub. His and her vanities provided ample room in the space.
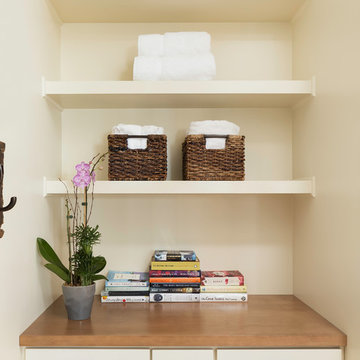
This bathroom renovation was for a retired couple seeking to maintain independence and enjoy their master bathroom as a spa retreat. The existing space did not have sufficient storage, was poorly light, had a shower with a small entry, and a stepped large bathtub that was virtually never used. The couple sought to open the space, create a shower they could really enjoy, and create more accessible storage for them to utilize given the size of their bathroom, which was approximately 9’ x 13’.
We removed the existing shower and bathtub. The walls were removed to open the space. We then framed back what would become the left wall of the new shower, due to the existing wall being both out of plumb and out of square. The floor joists were lowered inside the shower to allow for a curbless entry. This was necessary for us to install tile on the inside the shower in the way the owner desired. The tile inside of the shower was Celima Galeras Noce, in 12x12, 3x12, and 2x2(for the floor). The accent was a mini-brick Sunset Lava.
The floor tile was replaced through the space, the toilet was upgraded to a Kohler comfort height toilet, and the bathroom received new base board and door casing throughout. Customized storage cabinets and open shelves were installed to the left of the shower. Lighting was upgraded and a fresh coat of paint finished off the space, creating a much brighter and lighter feel, which was in keeping with the open concept which carried through to the extra-large shower, shower glass, and open shelving.
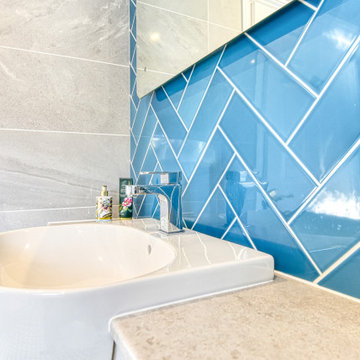
Vibrant Bathroom in Horsham, West Sussex
Glossy, fitted furniture and fantastic tile choices combine within this Horsham bathroom in a vibrant design.
The Brief
This Horsham client sought our help to replace what was a dated bathroom space with a vibrant and modern design.
With a relatively minimal brief of a shower room and other essential inclusions, designer Martin was tasked with conjuring a design to impress this client and fulfil their needs for years to come.
Design Elements
To make the most of the space in this room designer Martin has placed the shower in the alcove of this room, using an in-swinging door from supplier Crosswater for easy access. A useful niche also features within the shower for showering essentials.
This layout meant that there was plenty of space to move around and plenty of floor space to maintain a spacious feel.
Special Inclusions
To incorporate suitable storage Martin has used wall-to-wall fitted furniture in a White Gloss finish from supplier Mereway. This furniture choice meant a semi-recessed basin and concealed cistern would fit seamlessly into this design, whilst adding useful storage space.
A HiB Ambience illuminating mirror has been installed above the furniture area, which is equipped with ambient illuminating and demisting capabilities.
Project Highlight
Fantastic tile choices are the undoubtable highlight of this project.
Vibrant blue herringbone-laid tiles combine nicely with the earthy wall tiles, and the colours of the geometric floor tiles compliment these tile choices further.
The End Result
The result is a well-thought-out and spacious design, that combines numerous colours to great effect. This project is also a great example of what our design team can achieve in a relatively compact bathroom space.
If you are seeking a transformation to your bathroom space, discover how our expert designers can create a great design that meets all your requirements.
To arrange a free design appointment visit a showroom or book an appointment now!
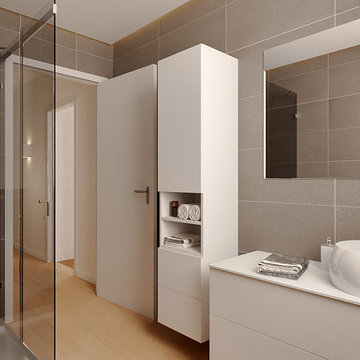
Render: Arch. Luca Gentile
Progetto interni e arredamento: Arch. Lucia Garofolini
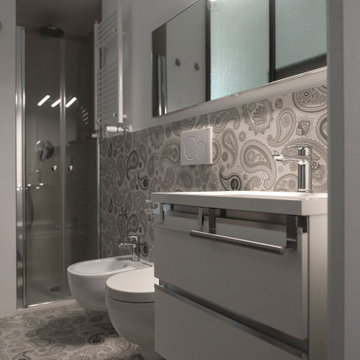
Per una abitazione versatile da destinare al mercato della locazione a breve termine, si è lavorato per un ambiente fresco e spensierato. Un segno orizzontale dalla cromia a contrasto che abbraccia tutta l’abitazione è il principale elemento caratterizzante il progetto.
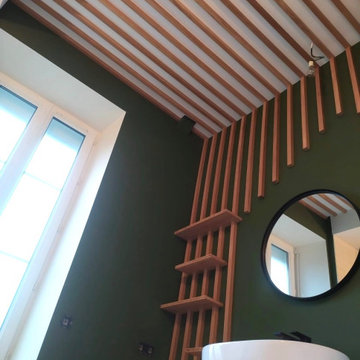
Cette salle de bain s'inspire de la nature afin de créer une ambiance Zen.
Les différents espaces de la salle de bains sont structurés par les couleurs et les matières. Ce vert profond, ce sol moucheté, ce bois naturel donne des allures de cabane dans les arbres.
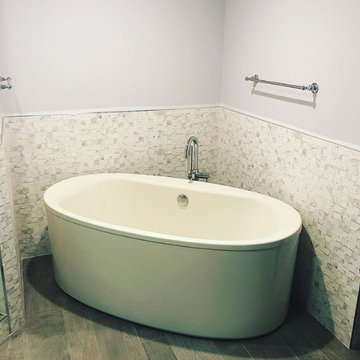
30 Years of Construction Experience in the Bay Area | Best of Houzz!
We are a passionate, family owned/operated local business in the Bay Area, California. At Lavan Construction, we create a fresh and fit environment with over 30 years of experience in building and construction in both domestic and international markets. We have a unique blend of leadership combining expertise in construction contracting and management experience from Fortune 500 companies. We commit to deliver you a world class experience within your budget and timeline while maintaining trust and transparency. At Lavan Construction, we believe relationships are the main component of any successful business and we stand by our motto: “Trust is the foundation we build on.”
Bathroom with Laminate Worktops and Multi-coloured Floors Ideas and Designs
8
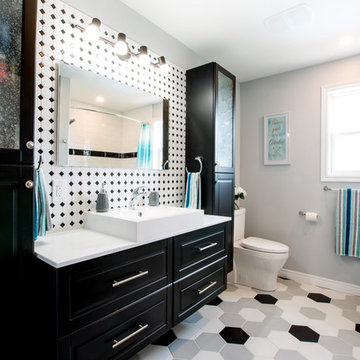
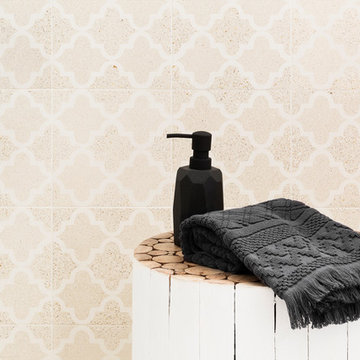
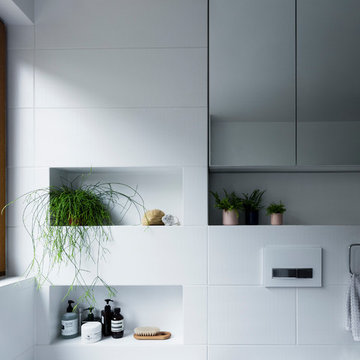
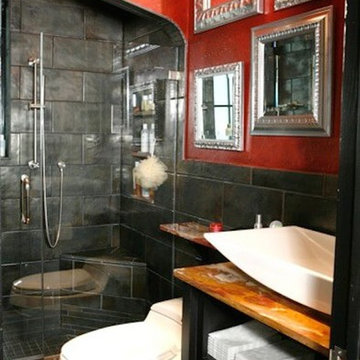
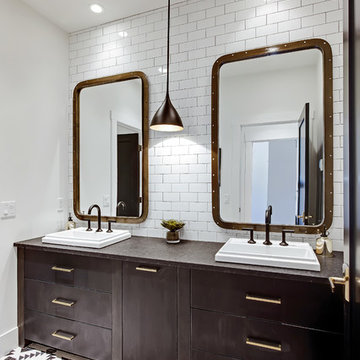
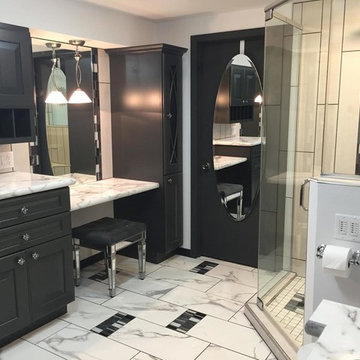
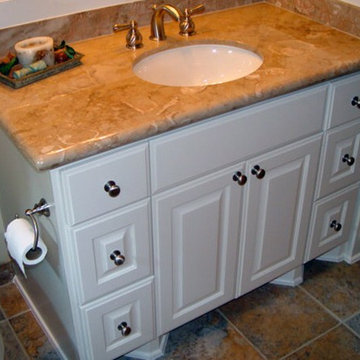
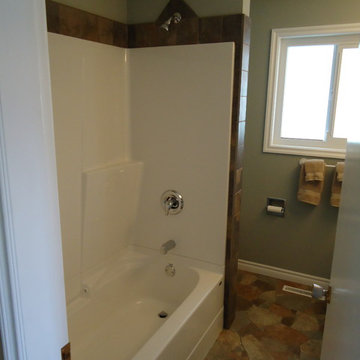
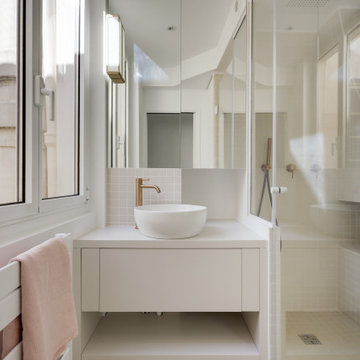
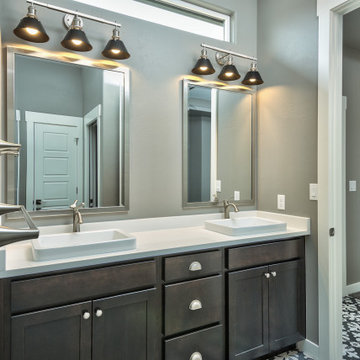
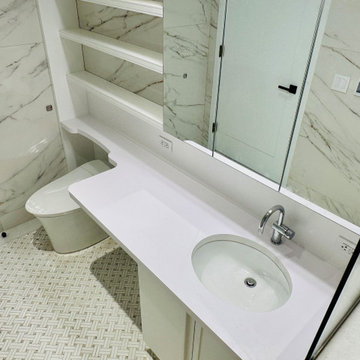
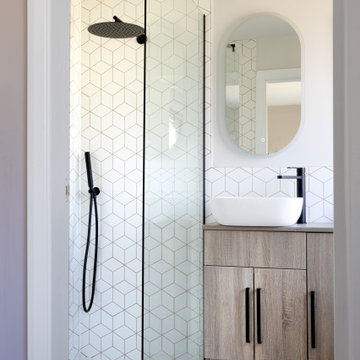
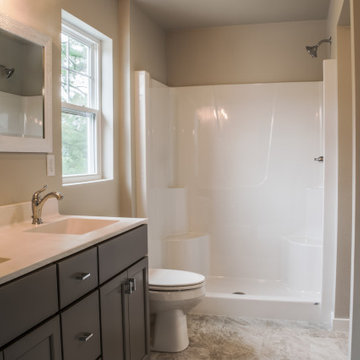

 Shelves and shelving units, like ladder shelves, will give you extra space without taking up too much floor space. Also look for wire, wicker or fabric baskets, large and small, to store items under or next to the sink, or even on the wall.
Shelves and shelving units, like ladder shelves, will give you extra space without taking up too much floor space. Also look for wire, wicker or fabric baskets, large and small, to store items under or next to the sink, or even on the wall.  The sink, the mirror, shower and/or bath are the places where you might want the clearest and strongest light. You can use these if you want it to be bright and clear. Otherwise, you might want to look at some soft, ambient lighting in the form of chandeliers, short pendants or wall lamps. You could use accent lighting around your bath in the form to create a tranquil, spa feel, as well.
The sink, the mirror, shower and/or bath are the places where you might want the clearest and strongest light. You can use these if you want it to be bright and clear. Otherwise, you might want to look at some soft, ambient lighting in the form of chandeliers, short pendants or wall lamps. You could use accent lighting around your bath in the form to create a tranquil, spa feel, as well. 