Bathroom with Laminate Worktops and a Sliding Door Ideas and Designs
Refine by:
Budget
Sort by:Popular Today
81 - 100 of 945 photos
Item 1 of 3
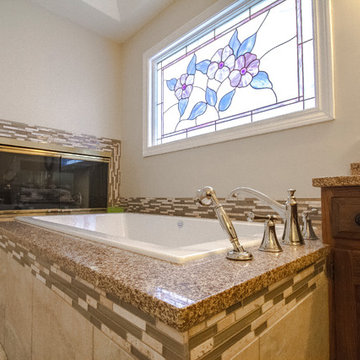
to view more designs visit http://www.henryplumbing.com/v5/showcase/bathroom-gallerie-showcase
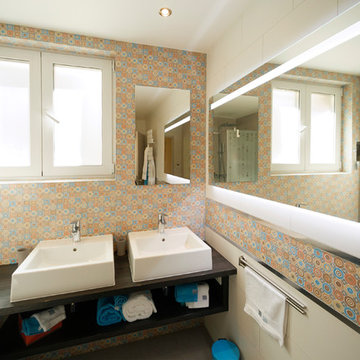
La salle de bain, qui comporte aussi une douche extra-plate et un WC suspendu, a été travaillé dans les mêmes matériaux que les toilettes indépendants (Mosaïque murale de la marque espagnole Estilker et faïence unie claire Colorker), afin de conserver une cohérence visuelle entre les différentes pièces.
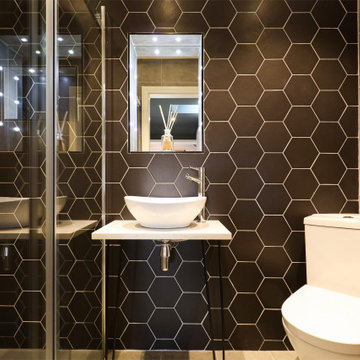
A sleek and simple White tiled bathroom with small flourishes of contrasting colour provided by a feature sink unit and wall mounted heated towel rack.

The owners of this Victorian terrace were recently retired and wanted to update their home so that they could continue to live there well into their retirement, so much of the work was focused on future proofing and making rooms more functional and accessible for them. We replaced the kitchen and bathroom, updated the bedroom and redecorated the rest of the house.

Bagno stretto e lungo con mobile lavabo color acquamarina, ciotola in appoggio, rubinetteria nera, doccia in opera.
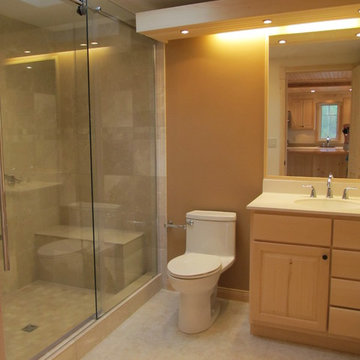
The marble tile shower has a barn-style sliding shower door. Even small spaces need a well designed lighting plan; the bath’s skylight provides natural lighting, while the floating light shelf with small puck lights and a hidden strip light at the rear provide additional lighting.
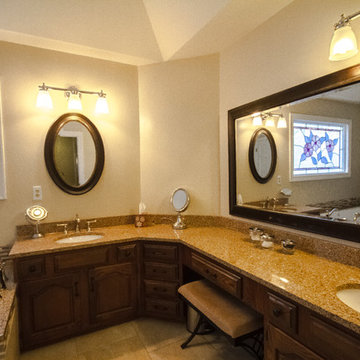
to view more designs visit http://www.henryplumbing.com/v5/showcase/bathroom-gallerie-showcase
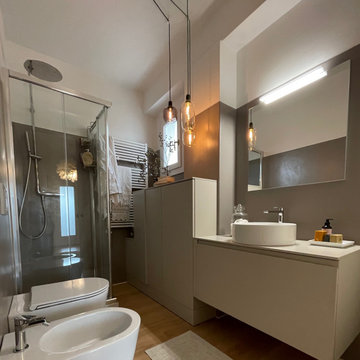
Nel bagno dalle linee moderne è stato inserito uno specchio con luce nel lato in alto e un sistema di fili che scendono e ampolle che permette di creare un'atmosfera rilassante.
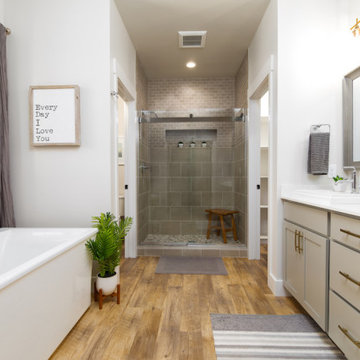
A Carolee McCall Smith design, this new home took its inspiration from the old-world charm of traditional farmhouse style. Details of texture rather than color create an inviting feeling while keeping the decor fresh and updated. Painted brick, natural wood accents, shiplap, and rustic no-maintenance floors act as the canvas for the owner’s personal touches.
The layout offers defined spaces while maintaining natural connections between rooms. A wine bar between the kitchen and living is a favorite part of this home! Spend evening hours with family and friends on the private 3-season screened porch.
For those who want a master suite sanctuary, this home is for you! A private south wing gives you the luxury you deserve with all the desired amenities: a soaker tub, a modern shower, a water closet, and a massive walk-in closet. An adjacent laundry room makes one-level living totally doable in this house!
Kids claim their domain upstairs where 3 bedrooms and a split bath surround a casual family room.
The surprise of this home is the studio loft above the 3-car garage. Use it for a returning adult child, an aging parent, or an income opportunity.
Included energy-efficient features are: A/C, Andersen Windows, Rheem 95% efficient furnace, Energy Star Whirlpool Appliances, tankless hot water, and underground programmable sprinklers for lanscaping.
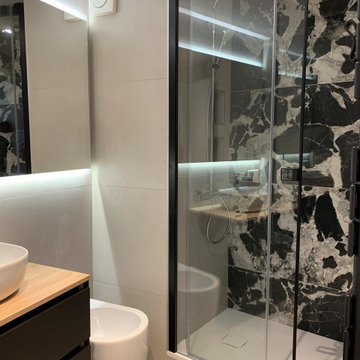
Rénovation d'une salle de bain vétuste. Remplacement de la baignoire par une douche avec paroi coulissante. Les clients souhaitaient conserver un bidet, nous en avons donc installé un nouveau, dans le même design que la vasque. Un carrelage effet marbre noir installé sur le fond de la douche fait ressortir cet espace. Il attire le regard et met en valeur la salle de bain. Le meuble vasque noir est assorti au carrelage, et le plateau a été choisi bois pour réchauffer la pièce. Un grand miroir sur mesure rétro éclairé avec bandes lumineuses prend place sur le mur face à la porte et permet d'agrandir visuellement la pièce.
Nous avons conçu un faux plafond pour intégrer des spots et remédier au manque de lumière de cette pièce borgne. Les murs sont carrelés avec du carrelage beige uni pour ne pas alourdir la pièce et laisse le marbre ressortir.
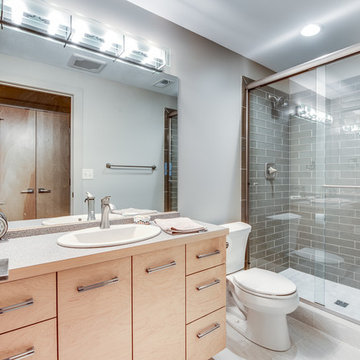
Guest bath with porcelain floor tile and glass wall tile
Photo by Sarah Terranova
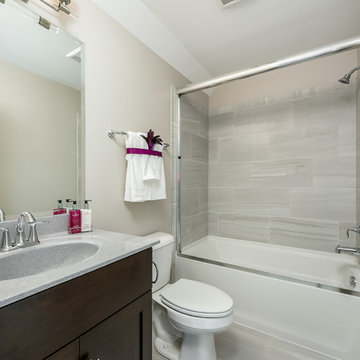
Our 4553 sq. ft. model currently has the latest smart home technology including a Control 4 centralized home automation system that can control lights, doors, temperature and more. This is the bathroom off of the second floor which is complete with Moen products.
Bathroom with Laminate Worktops and a Sliding Door Ideas and Designs
5
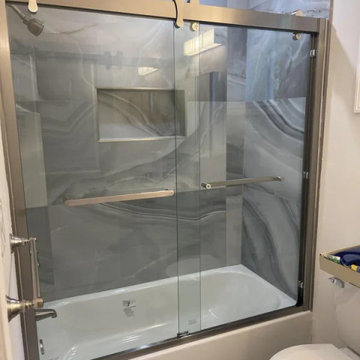
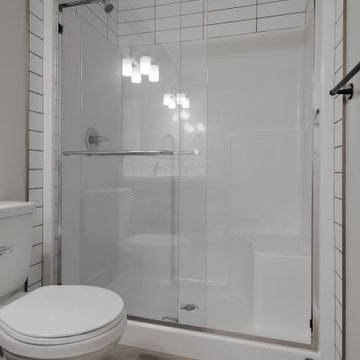

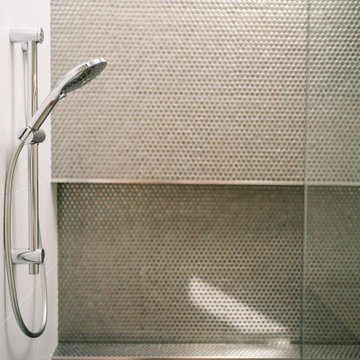
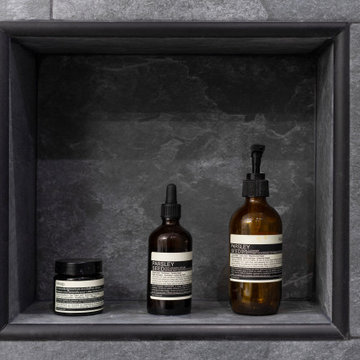
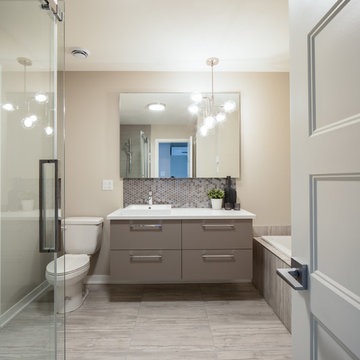
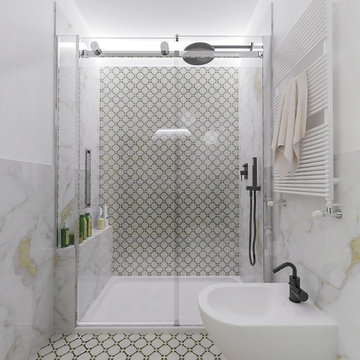
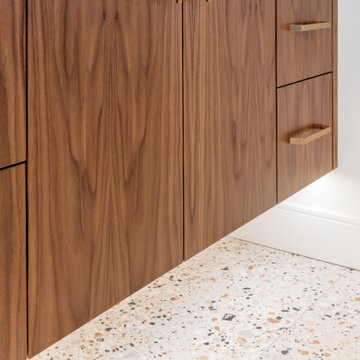

 Shelves and shelving units, like ladder shelves, will give you extra space without taking up too much floor space. Also look for wire, wicker or fabric baskets, large and small, to store items under or next to the sink, or even on the wall.
Shelves and shelving units, like ladder shelves, will give you extra space without taking up too much floor space. Also look for wire, wicker or fabric baskets, large and small, to store items under or next to the sink, or even on the wall.  The sink, the mirror, shower and/or bath are the places where you might want the clearest and strongest light. You can use these if you want it to be bright and clear. Otherwise, you might want to look at some soft, ambient lighting in the form of chandeliers, short pendants or wall lamps. You could use accent lighting around your bath in the form to create a tranquil, spa feel, as well.
The sink, the mirror, shower and/or bath are the places where you might want the clearest and strongest light. You can use these if you want it to be bright and clear. Otherwise, you might want to look at some soft, ambient lighting in the form of chandeliers, short pendants or wall lamps. You could use accent lighting around your bath in the form to create a tranquil, spa feel, as well. 