Bathroom with Laminate Worktops and a Freestanding Vanity Unit Ideas and Designs
Refine by:
Budget
Sort by:Popular Today
101 - 120 of 304 photos
Item 1 of 3
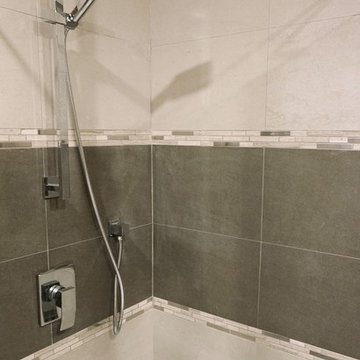
The clients wanted an updated style and functional storage. They also wanted to update the corner bath with an elegant free-standing soaker tub. The clients chose a high-resolution photograph of waterfalls which was printed onto an adhesive membrane.
Materials used:
A modern walnut wood vanity and counter, walnut wall storage units, 12 x 24 grey ceramic floor tiles, radiant heated floor, pale and dark grey 12 x 24 shower tile, grey mosaïque shower wall insert, 36 inch glass corner shower with acrylic base, oval freestanding bath, custom waterfalls wall mural.
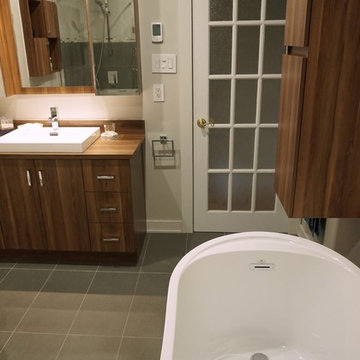
The clients wanted an updated style and functional storage. They also wanted to update the corner bath with an elegant free-standing soaker tub. The clients chose a high-resolution photograph of waterfalls which was printed onto an adhesive membrane.
Materials used:
A modern walnut wood vanity and counter, walnut wall storage units, 12 x 24 grey ceramic floor tiles, radiant heated floor, pale and dark grey 12 x 24 shower tile, grey mosaïque shower wall insert, 36 inch glass corner shower with acrylic base, oval freestanding bath, custom waterfalls wall mural.
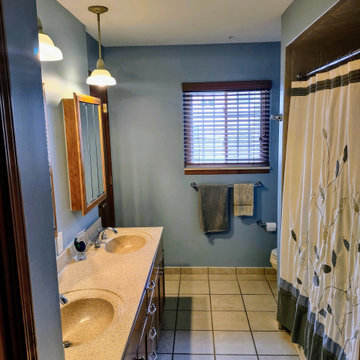
This is an "after" photo of the master bathroom I recently painted for a customer. The color was changed from white to blue on the walls and the ceiling is white.
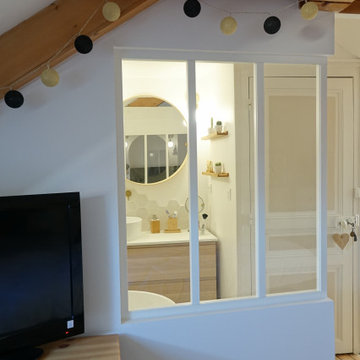
Ce projet de SDB sous combles devait contenir une baignoire, un WC et un sèche serviettes, un lavabo avec un grand miroir et surtout une ambiance moderne et lumineuse.
Voici donc cette nouvelle salle de bain semi ouverte en suite parentale sur une chambre mansardée dans une maison des années 30.
Elle bénéficie d'une ouverture en second jour dans la cage d'escalier attenante et d'une verrière atelier côté chambre.
La surface est d'environ 4m² mais tout rentre, y compris les rangements et la déco!
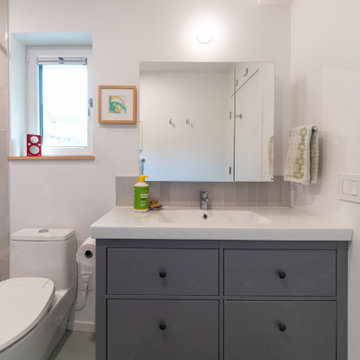
Laneway home featuring pebble dash stucco and cedar horizontal siding with black aluminum windows. The interior has a loft-like design with bedrooms on the lower lever and the main living area on the upper level.
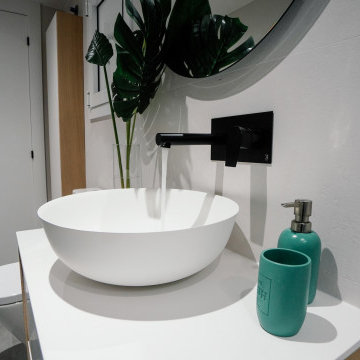
La complejidad en la distribución actual de esta vivienda y sus elementos arquitectónicos ha hecho de éste un proyecto especial para Ruso Interiorisme.
Uno de los objetivos primordiales de los propietarios de la vivienda ha sido tener un salón-comedor con cocina abierta y un dormitorio con baño en suite.
Para dar mayor luminosidad a la vivienda, se ha instalado un pavimento de parquet laminado en tonos suaves que, acompañado de paredes blancas y elementos decorativos en colores claros, generan un ambiente de serenidad.
Tanto en el baño suite como en el baño de invitados, se ha optado por jugar con el color y aplicar, en cada uno de ellos, un toque de color en la cerámica para aportarle energía y fuerza a la estancia.
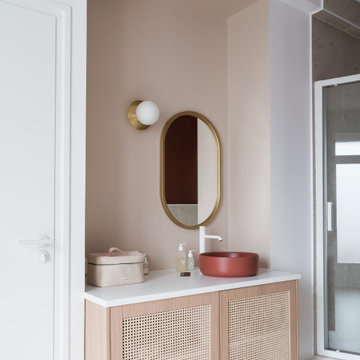
Les salles de bains de cet appartement ont un point commun : on passerait bien des heures à s’y prélasser. La salle de bain parentale se veut particulièrement chaleureuse grâce ses teintes douces, son meuble vasque en cannage chêne naturel Plum Living, son miroir arrondis et les jolis détails de sa robinetterie.
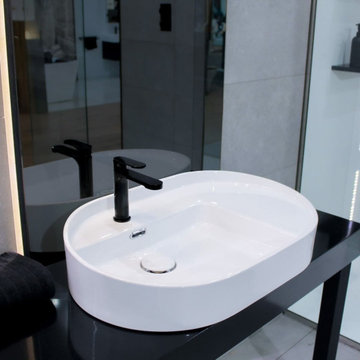
Le robinet noir reste une valeur sure dans votre salle de bain ! ⚫
Jouez sur les hauteurs, finitions, courbes et poignées afin d'obtenir le mélange qui vous correspond le mieux ! ✨
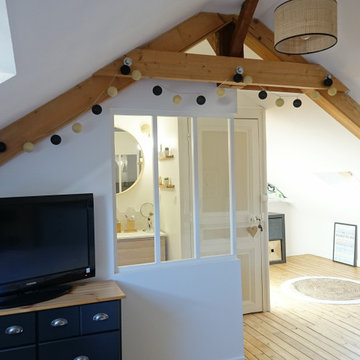
Ce projet de SDB sous combles devait contenir une baignoire, un WC et un sèche serviettes, un lavabo avec un grand miroir et surtout une ambiance moderne et lumineuse.
Voici donc cette nouvelle salle de bain semi ouverte en suite parentale sur une chambre mansardée dans une maison des années 30.
Elle bénéficie d'une ouverture en second jour dans la cage d'escalier attenante et d'une verrière atelier côté chambre.
La surface est d'environ 4m² mais tout rentre, y compris les rangements et la déco!
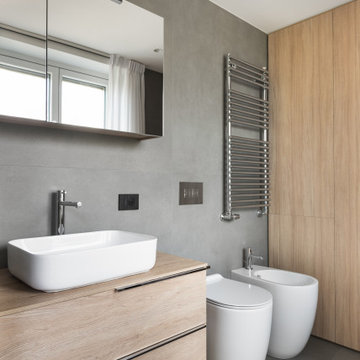
Il bagno al piano terra è ad uso lavanderia e riservato agli ospiti
Lavatrice ed asciugatrice sono stati inseriti nell'armadio a muro, rivestito in laminato resistente all'acqua.
Lo stile del bagno è sobrio e minimal, la pavimentazione in questo caso è un grès porcellanato.
Bathroom with Laminate Worktops and a Freestanding Vanity Unit Ideas and Designs
6
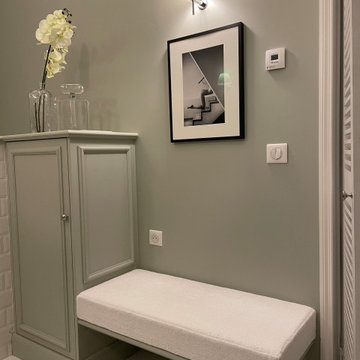
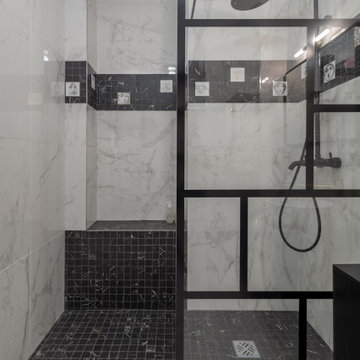
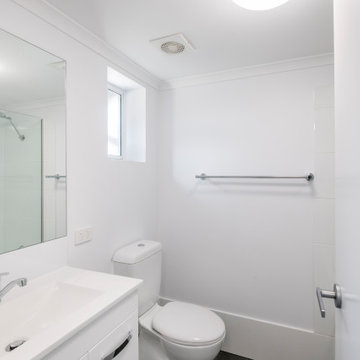
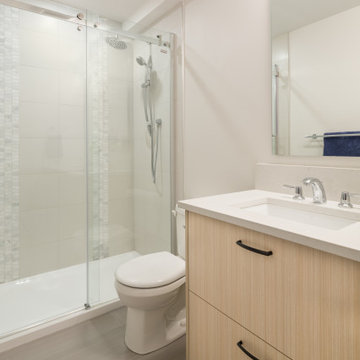
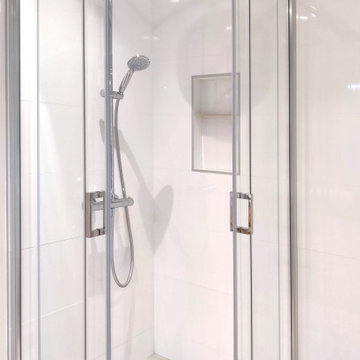
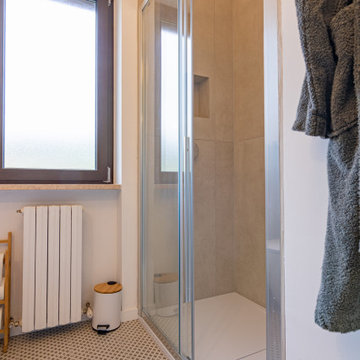
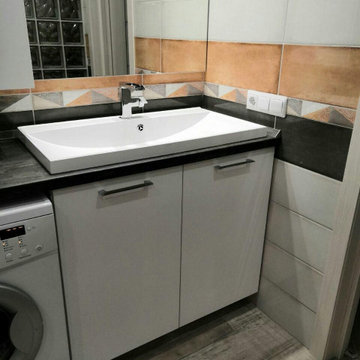
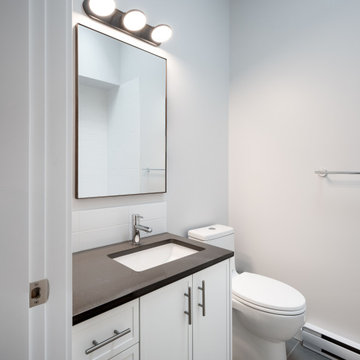
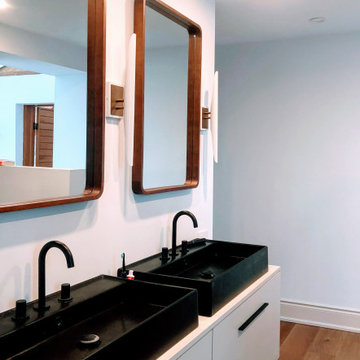
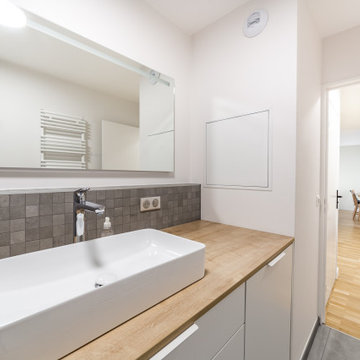

 Shelves and shelving units, like ladder shelves, will give you extra space without taking up too much floor space. Also look for wire, wicker or fabric baskets, large and small, to store items under or next to the sink, or even on the wall.
Shelves and shelving units, like ladder shelves, will give you extra space without taking up too much floor space. Also look for wire, wicker or fabric baskets, large and small, to store items under or next to the sink, or even on the wall.  The sink, the mirror, shower and/or bath are the places where you might want the clearest and strongest light. You can use these if you want it to be bright and clear. Otherwise, you might want to look at some soft, ambient lighting in the form of chandeliers, short pendants or wall lamps. You could use accent lighting around your bath in the form to create a tranquil, spa feel, as well.
The sink, the mirror, shower and/or bath are the places where you might want the clearest and strongest light. You can use these if you want it to be bright and clear. Otherwise, you might want to look at some soft, ambient lighting in the form of chandeliers, short pendants or wall lamps. You could use accent lighting around your bath in the form to create a tranquil, spa feel, as well. 