Bathroom with Laminate Floors and Double Sinks Ideas and Designs
Refine by:
Budget
Sort by:Popular Today
141 - 160 of 756 photos
Item 1 of 3
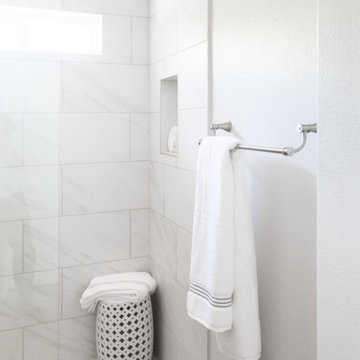
Classic marble master bathroom by Blackdoor by Tamra Coviello. This light and bright bathroom is grounded by the dark espresso cabinets. The large rectangular mirror makes this small bathroom feel much bigger.
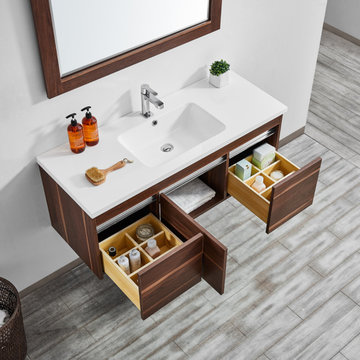
Retro charm meets contemporary style with Vinnova's Thomas. Includes soft-closing drawers and doors, flat style closures and durable acrylic drop-in sink.
Featured: Vinnova Thomas 60" Vanity
Color: Laminate veneer Walnut finish
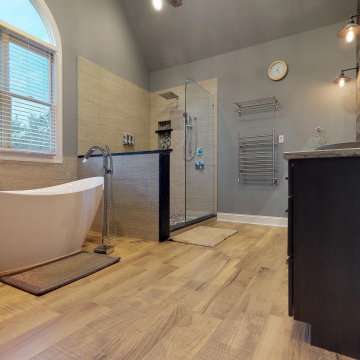
This master bathroom was plain and boring, but was full of potential when we began this renovation. With a vaulted ceiling and plenty of room, this space was ready for a complete transformation. The wood accent wall ties in beautifully with the exposed wooden beams across the ceiling. The chandelier and more modern elements like the tilework and soaking tub balance the rustic aspects of this design to keep it cozy but elegant.
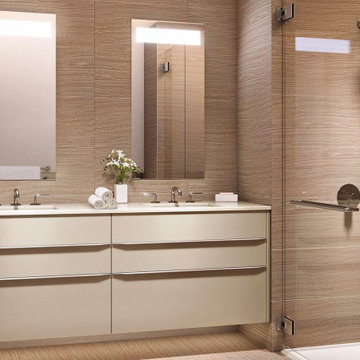
1450 Franklin’s refined bathrooms feature SIDLER’s Diamando mirrored cabinets.
sidler-international.com/collections/diamando-led/
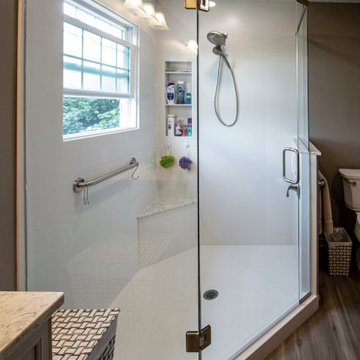
In this primary bathroom, Corian Solid Surface shower clad was installed on the shower walls. The vanity is Waypoint D18F Duraform Harbor and the Linen cabinets are Waypoint 540F Maple Truffle door style. The countertop is Eternia Margate. Hardware is Kara pulls. The flooring is Mannington AduraMax - Kona.
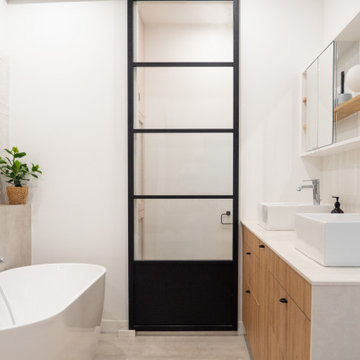
Conçu et réalisé par notre agence lilloise, ce duplex de 200m² est situé dans le quartier de Wazemmes. Les propriétaires de l’appartement ont fait appel à nos services pour rénover le rez-de-chaussée comprenant l’entrée, la pièce à vivre, la cuisine ouverte sur le séjour et la salle de bain familiale située à l’étage.
Tel un fil conducteur particulièrement bien pensé, le bois s’invite par touches à travers des menuiseries réalisées sur mesure par notre menuisier lillois : meuble TV, coins bureaux pour télétravailler, bibliothèque, claustras ou encore penderie avec banquette intégrée…Parallèlement à leur côté fonctionnel, elles apportent esthétisme et graphisme au projet.
On aime la douceur de la palette de couleurs choisies par l’architecte d’intérieur : vert amande et beige rosé, qui s’harmonisent à la perfection avec le blanc et le bois pour créer une atmosphère particulièrement chaleureuse.
Dans la cuisine, l’agencement en U ingénieusement pensé permet d’intégrer de multiples rangements tout en favorisant la circulation.
Quant à la salle de bain, elle en ferait rêver plus d’un.e… Baignoire îlot, douche, double vasque, porte verrière coulissante, WC et même buanderie cachée ; tout a été pensé dans les moindres détails.
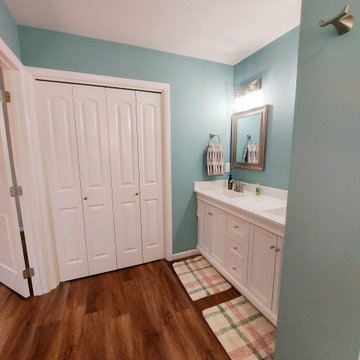
PDQ Construction turned a dated 1980 styled bathroom into a beautiful modern masterpieces.
After removing the dated pink walls, vanity and shower along with the off white tile we started adding in beautiful textured tile in the smaller bath and wood LVT in the master. We added the stunning white vanity's and linen cabinets with the bold black hardware. finished it off with the white onyx showers and the industrial lighting to pull everything together.
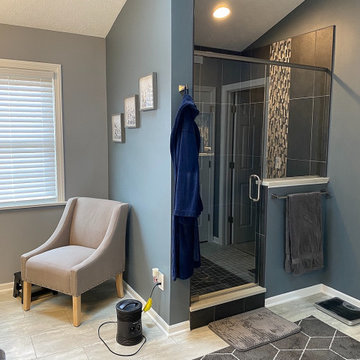
Like many other homeowners, the Moore’s were looking to remove their non used soaker tub and optimize their bathroom to better suit their needs. We achieved this for them be removing the tub and increasing their vanity wall area with a tall matching linen cabinet for storage. This still left a nice space for Mr. to have his sitting area, which was important to him. Their bathroom prior to remodeling had a small and enclosed fiberglass shower stall with the toilet in front. We relocated the toilet, where a linen closet used to be, and made its own room for it. Also, we increased the depth of the shower and made it tile to give them a more spacious space with a half wall and glass hinged door.
Bathroom with Laminate Floors and Double Sinks Ideas and Designs
8
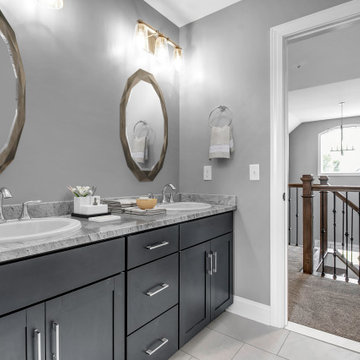
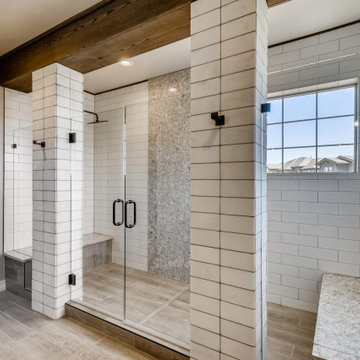
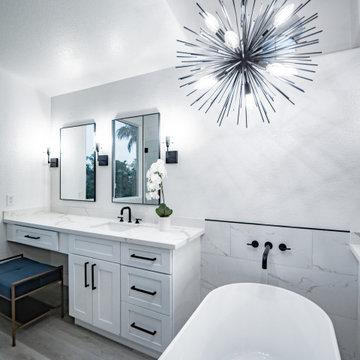
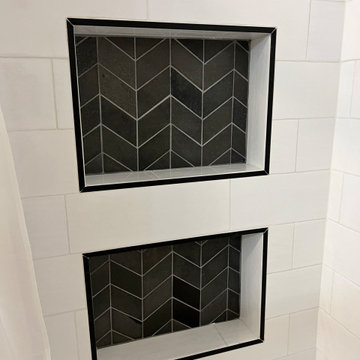
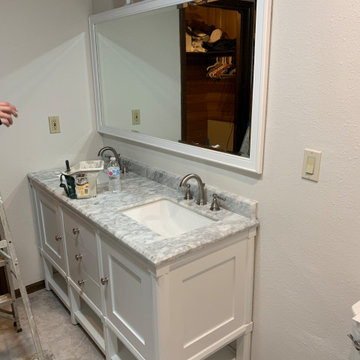
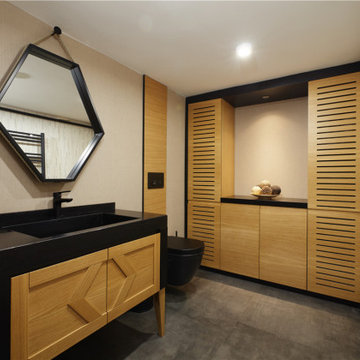

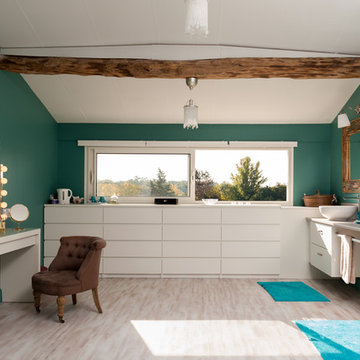
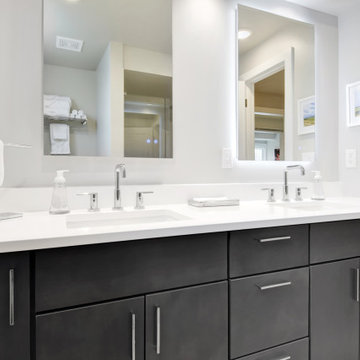
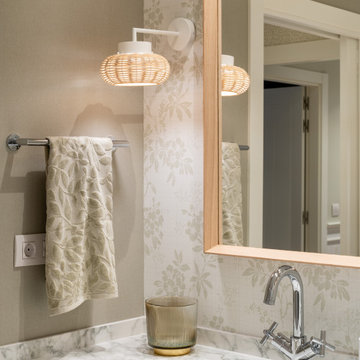
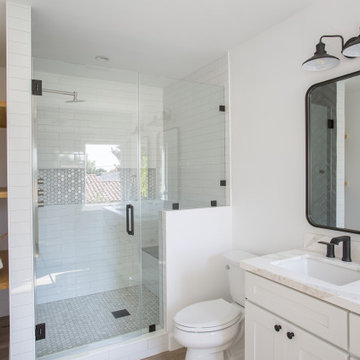
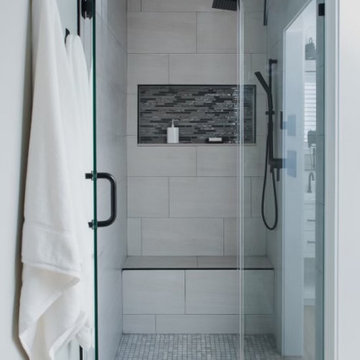

 Shelves and shelving units, like ladder shelves, will give you extra space without taking up too much floor space. Also look for wire, wicker or fabric baskets, large and small, to store items under or next to the sink, or even on the wall.
Shelves and shelving units, like ladder shelves, will give you extra space without taking up too much floor space. Also look for wire, wicker or fabric baskets, large and small, to store items under or next to the sink, or even on the wall.  The sink, the mirror, shower and/or bath are the places where you might want the clearest and strongest light. You can use these if you want it to be bright and clear. Otherwise, you might want to look at some soft, ambient lighting in the form of chandeliers, short pendants or wall lamps. You could use accent lighting around your bath in the form to create a tranquil, spa feel, as well.
The sink, the mirror, shower and/or bath are the places where you might want the clearest and strongest light. You can use these if you want it to be bright and clear. Otherwise, you might want to look at some soft, ambient lighting in the form of chandeliers, short pendants or wall lamps. You could use accent lighting around your bath in the form to create a tranquil, spa feel, as well. 