Bathroom with Grey Walls and Multi-coloured Worktops Ideas and Designs
Refine by:
Budget
Sort by:Popular Today
141 - 160 of 3,460 photos
Item 1 of 3
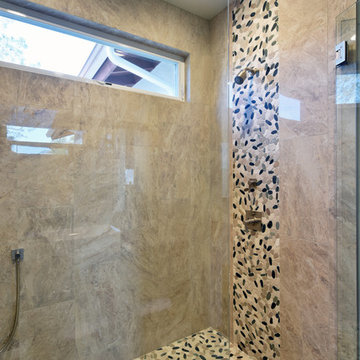
The owners lived in their home as we added this gorgeous contemporary master suite addition in Del Mar. We tore off the roof of the home, added a 2nd story 654 sqft master suite and successfully minimized the disruption to their daily lives. Working as a team throughout the process made this master suite renovation enjoyable for both the client and the TaylorPro team.
To quote the owners, "Kerry Taylor and his team were simply outstanding...We have very busy work lives and I need calm and order at home. I very much appreciated how Kerry and his team handled our project especially since we stayed in our home for this entire remodel process. Throughout it all, Kerry was a ready knowledgeable resource and always responsive to anything we raised or simply were curious about. The attention to detail and delivering a quality product was fabulous and sustained throughout the entire process. The finished project was even better than we hoped and we now feel that we have a transformed home. As a special plus, the budget was just as advertised! We were so happy that we actually added additional work to the project that I was planning to do at a later time. We couldn't be happier!"
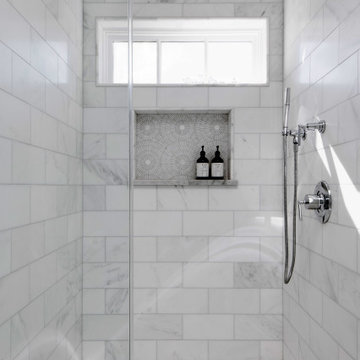
Download our free ebook, Creating the Ideal Kitchen. DOWNLOAD NOW
Bathrooms come in all shapes and sizes and each project has its unique challenges. This master bath remodel was no different. The room had been remodeled about 20 years ago as part of a large addition and consists of three separate zones – 1) tub zone, 2) vanity/storage zone and 3) shower and water closet zone. The room layout and zones had to remain the same, but the goal was to make each area more functional. In addition, having comfortable access to the tub and seating in the tub area was also high on the list, as the tub serves as an important part of the daily routine for the homeowners and their special needs son.
We started out in the tub room and determined that an undermount tub and flush deck would be much more functional and comfortable for entering and exiting the tub than the existing drop in tub with its protruding lip. A redundant radiator was eliminated from this room allowing room for a large comfortable chair that can be used as part of the daily bathing routine.
In the vanity and storage zone, the existing vanities size neither optimized the space nor provided much real storage. A few tweaks netted a much better storage solution that now includes cabinets, drawers, pull outs and a large custom built-in hutch that houses towels and other bathroom necessities. A framed custom mirror opens the space and bounces light around the room from the large existing bank of windows.
We transformed the shower and water closet room into a large walk in shower with a trench drain, making for both ease of access and a seamless look. Next, we added a niche for shampoo storage to the back wall, and updated shower fixtures to give the space new life.
The star of the bathroom is the custom marble mosaic floor tile. All the other materials take a simpler approach giving permission to the beautiful circular pattern of the mosaic to shine. White shaker cabinetry is topped with elegant Calacatta marble countertops, which also lines the shower walls. Polished nickel fixtures and sophisticated crystal lighting are simple yet sophisticated, allowing the beauty of the materials shines through.
Designed by: Susan Klimala, CKD, CBD
For more information on kitchen and bath design ideas go to: www.kitchenstudio-ge.com
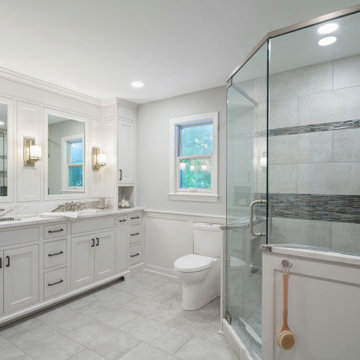
Custom built-in floor to ceiling painted cabinetry with wainscotting in Elder White finish.
Kohler Bancroft plumbing in brushed nickel finish.
DXV toliet and sinks.
Kichler sconce lights.
Cambria Skara Brae quartz countertops.
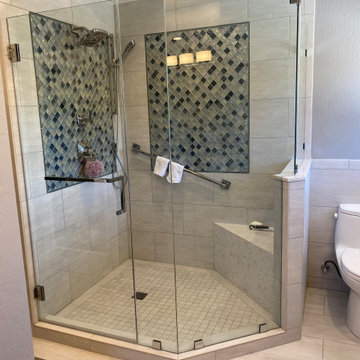
Remodel included enlarging the shower, creating a new layout to provide more light, better use of space, walk-in closet w/Barn Door. Create door to space for more privacy from bedroom and more storage.
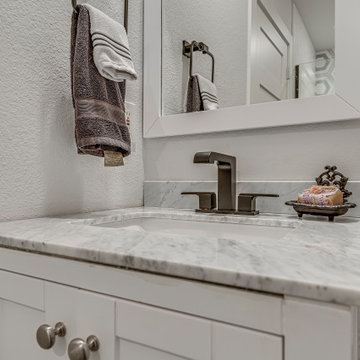
Right off the kitchen, this bathroom is the perfect space for guests to use.
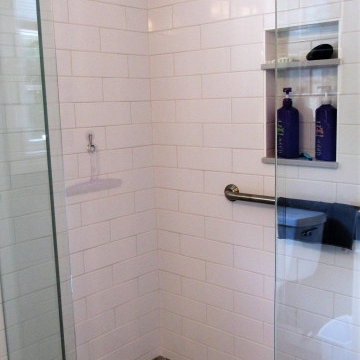
The homeowners chose an oversize (4" x 16") subway tile with matching white grout in the shower for maximum light reflection. Sealing the white grout regularly prevents staining. Textured porcelain hex tile provides traction on the shower floor.
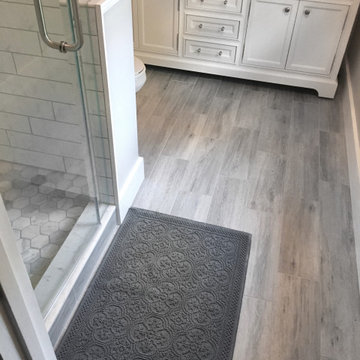
Small master bathroom renovation. Justin and Kelley wanted me to make the shower bigger by removing a partition wall and by taking space from a closet behind the shower wall. Also, I added hidden medicine cabinets behind the apparent hanging mirrors.
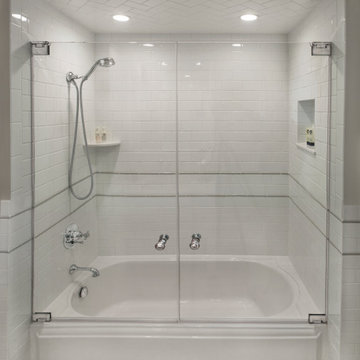
This alcove shower features a chic chrome faucet, white subway tiles, a built-in shelf, and a glass door enclosure with chrome pulls.

New Bath with all new fixtures and large shower area!
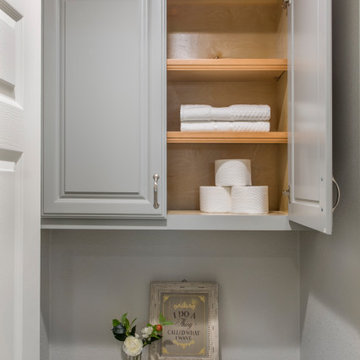
Just to the left of the bathroom entry door is the toilet room. Tucked away from the wet areas, it includes a 36-inch doorway for aging in place (should the clients need to use a walker or wheelchair in the future), and a convenient storage cabinet with adjustable shelving.

Complete master bathroom remodel with a steam shower, stand alone tub, double vanity, fireplace and vaulted coffer ceiling.
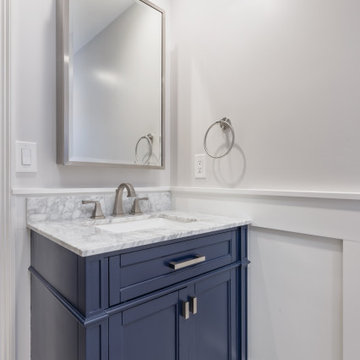
We carefully planned the wainscoting to die right into the vanity. The vanity in navy offers a mature and classy look to this room and creates a focal point. The combination of the wall-mounted medicine cabinet and vanity and built-in shelving provides ample storage.
Bathroom with Grey Walls and Multi-coloured Worktops Ideas and Designs
8
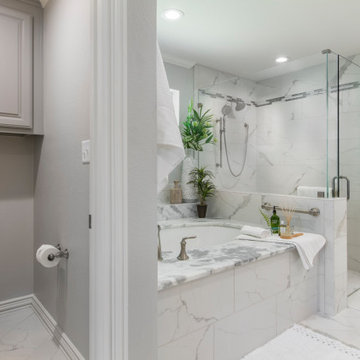
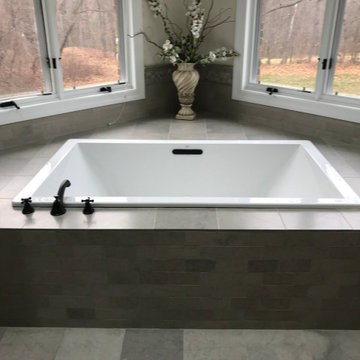
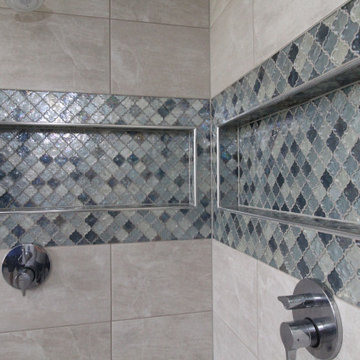
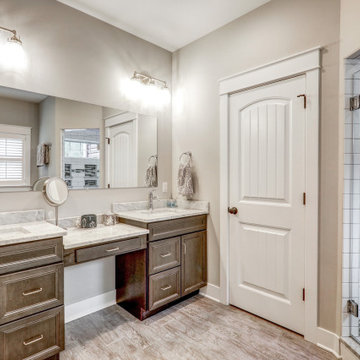
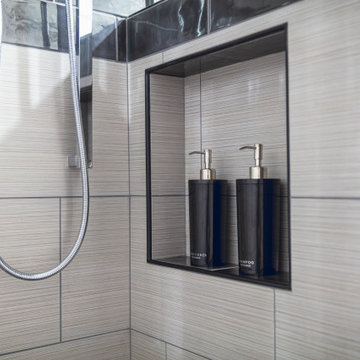
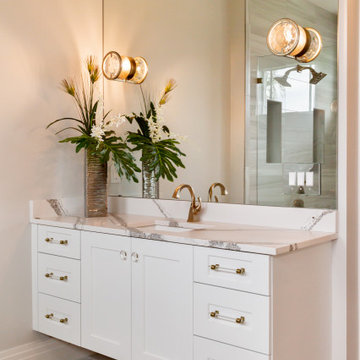
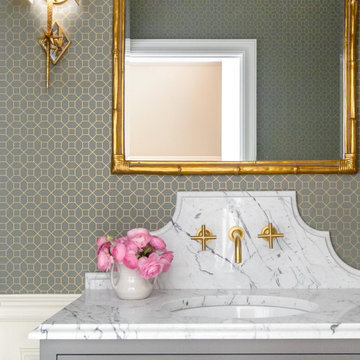
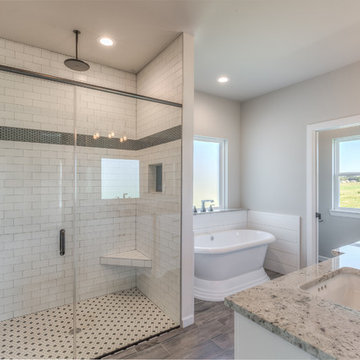

 Shelves and shelving units, like ladder shelves, will give you extra space without taking up too much floor space. Also look for wire, wicker or fabric baskets, large and small, to store items under or next to the sink, or even on the wall.
Shelves and shelving units, like ladder shelves, will give you extra space without taking up too much floor space. Also look for wire, wicker or fabric baskets, large and small, to store items under or next to the sink, or even on the wall.  The sink, the mirror, shower and/or bath are the places where you might want the clearest and strongest light. You can use these if you want it to be bright and clear. Otherwise, you might want to look at some soft, ambient lighting in the form of chandeliers, short pendants or wall lamps. You could use accent lighting around your bath in the form to create a tranquil, spa feel, as well.
The sink, the mirror, shower and/or bath are the places where you might want the clearest and strongest light. You can use these if you want it to be bright and clear. Otherwise, you might want to look at some soft, ambient lighting in the form of chandeliers, short pendants or wall lamps. You could use accent lighting around your bath in the form to create a tranquil, spa feel, as well. 