Bathroom with Grey Tiles and Porcelain Tiles Ideas and Designs
Refine by:
Budget
Sort by:Popular Today
201 - 220 of 42,729 photos
Item 1 of 3
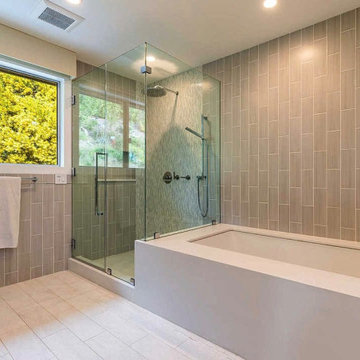
In addition to two bedrooms, the children’s wing encompasses a sizable bathroom. The lower section of the vanity houses a pullout step stool for the youngest ones.
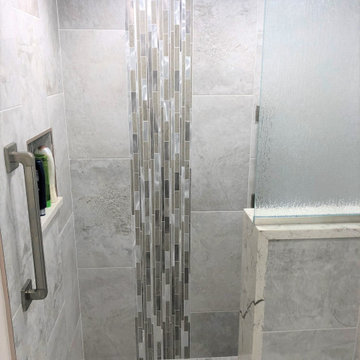
Vertical tile band in Glazzio "Dusky Scenery" is twelve inches wide. Shower niche is 16 x 16.

The guest bathroom has porcelain wall tile with a feature detail that is a marble chevron mosaic, which accentuates the shower window we had to work around. The custom cabinetry design and 2.5" mitered edge quartz counter tops make this bathroom something special.
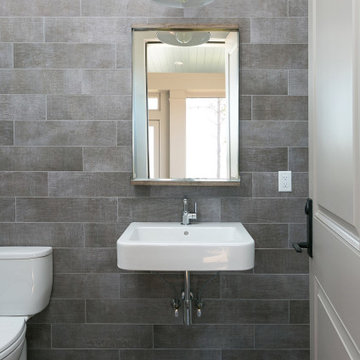
Pool Bath, outdoor bathroom, tile wall and floor, coastal bathroom design

We removed the long wall of mirrors and moved the tub into the empty space at the left end of the vanity. We replaced the carpet with a beautiful and durable Luxury Vinyl Plank. We simply refaced the double vanity with a shaker style.
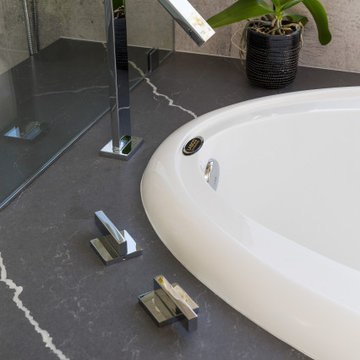
The master bathroom remodel was done in continuation of the color scheme that was done throughout the house.
Large format tile was used for the floor to eliminate as many grout lines and to showcase the large open space that is present in the bathroom.
All 3 walls were tiles with large format tile as well with 3 decorative lines running in parallel with 1 tile spacing between them.
The deck of the tub that also acts as the bench in the shower was covered with the same quartz stone material that was used for the vanity countertop, notice for its running continuously from the vanity to the waterfall to the tub deck and its step.
Another great use for the countertop was the ledge of the shampoo niche.
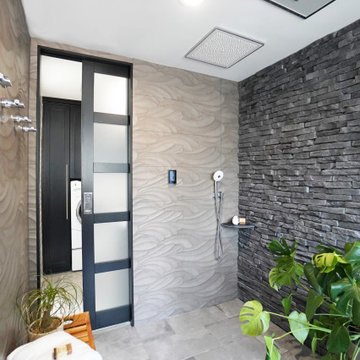
This pool house bathroom has large format architectural wall tiles, non slip floor tiles, stacked stone and glass accents. Two in ceiling rain heads (one with chroma-therapy), a digital shower valve and hidden drain system. A towel warmer and electric medicine cabinet were incorporated for ease of use and extra storage. The vanity features a concrete top with integrated sinks and electric faucets (with adjustable settings for water flow and timing). Also, attached laundry updated to coordinate with black cabinets, hanging for suits and towels and a laundry sink for connivence.

Core Remodel was contacted by the new owners of this single family home in Logan Square after they hired another general contractor to remodel their kitchen. Unfortunately, the original GC didn't finish the job and the owners were waiting over 6 months for work to commence - and expecting a newborn baby, living with their parents temporarily and needed a working and functional master bathroom to move back home.
Core Remodel was able to come in and make the necessary changes to get this job moving along and completed with very little to work with. The new plumbing and electrical had to be completely redone as there was lots of mechanical errors from the old GC. The existing space had no master bathroom on the second floor, so this was an addition - not a typical remodel.
The job was eventually completed and the owners were thrilled with the quality of work, timeliness and constant communication. This was one of our favorite jobs to see how happy the clients were after the job was completed. The owners are amazing and continue to give Core Remodel glowing reviews and referrals. Additionally, the owners had a very clear vision for what they wanted and we were able to complete the job while working with the owners!

Our talented Interior Designer, Stephanie, worked with the client to choose beautiful new tile and flooring that complimented the existing countertops and the paint colors the client had previously chosen.
The client also took our advice in purchasing a small teak bench for the shower instead of having a built-in bench. This provides more versatility and also contributes to a cleaner, more streamlined look in the wet room.
The functionality of the shower was completed with new stainless-steel fixtures, 3 body sprayers, a matching showerhead, and a hand-held sprayer.
Final photos by www.impressia.net
Bathroom with Grey Tiles and Porcelain Tiles Ideas and Designs
11
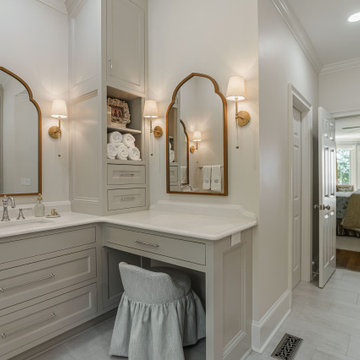
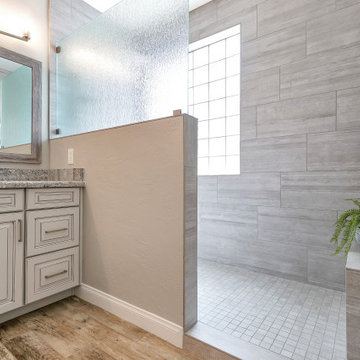

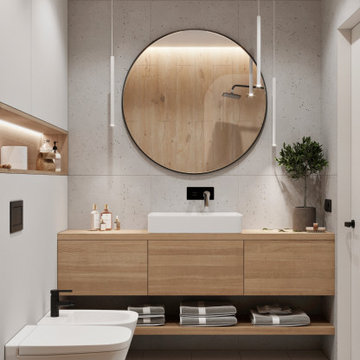
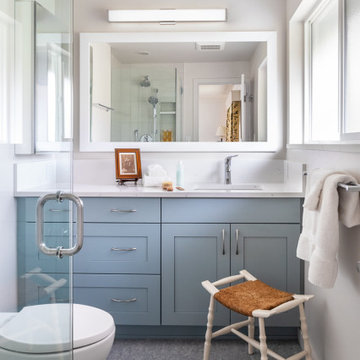
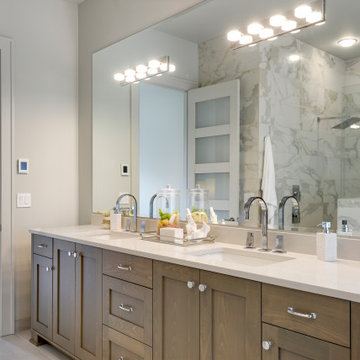


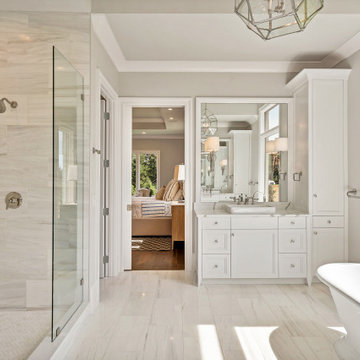
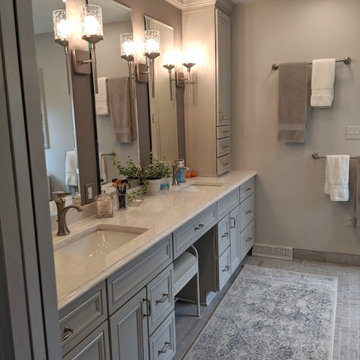
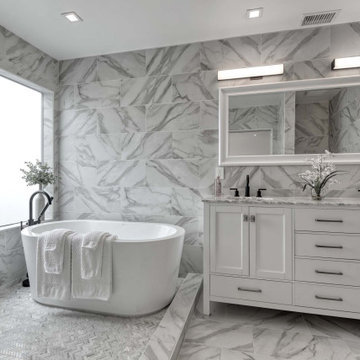

 Shelves and shelving units, like ladder shelves, will give you extra space without taking up too much floor space. Also look for wire, wicker or fabric baskets, large and small, to store items under or next to the sink, or even on the wall.
Shelves and shelving units, like ladder shelves, will give you extra space without taking up too much floor space. Also look for wire, wicker or fabric baskets, large and small, to store items under or next to the sink, or even on the wall.  The sink, the mirror, shower and/or bath are the places where you might want the clearest and strongest light. You can use these if you want it to be bright and clear. Otherwise, you might want to look at some soft, ambient lighting in the form of chandeliers, short pendants or wall lamps. You could use accent lighting around your bath in the form to create a tranquil, spa feel, as well.
The sink, the mirror, shower and/or bath are the places where you might want the clearest and strongest light. You can use these if you want it to be bright and clear. Otherwise, you might want to look at some soft, ambient lighting in the form of chandeliers, short pendants or wall lamps. You could use accent lighting around your bath in the form to create a tranquil, spa feel, as well. 