Bathroom with Grey Tiles and Pebble Tile Flooring Ideas and Designs
Refine by:
Budget
Sort by:Popular Today
121 - 140 of 934 photos
Item 1 of 3
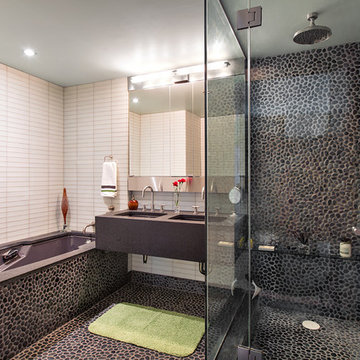
Contrasting pebble stone run along the shower walls and on the floor. All the luxury spa features of a soaking tub, and steam shower experience. Double deep sink concrete vanity with recessed mirrored cabinet with storage behind.
Photo Credit: Donna Dotan Photography
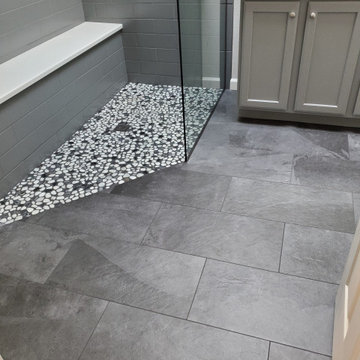
The Kauai III shower system allows for use while seated or standing and has a clean, modern look.
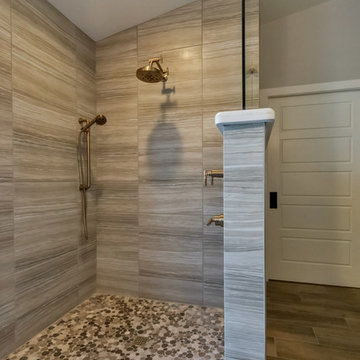
The Master Bathroom is a true beauty with flat pebble flooring throughout, zero threshold walk-in shower with pony wall and glass. Floor to ceiling tile complemented with Luxe Gold fixtures. The wheel chair friendly grey vanity was then complete with Nouveau Calcatta white quartz countertops adjustable mirrors and complete with the Luxe Gold hardware and faucets to match the shower fixtures.
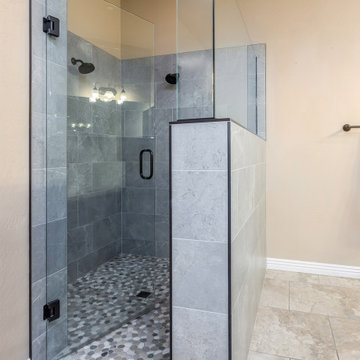
Dana & Dave were looking for a remodel to improve their dated master shower. They also needed help on how to improve the functionality by adding a pony wall with a niche inside.
From the initial stage, the homeowners had a clear goal: improve the shower area design. They worked along with our designer to create their desired space, and our crew worked hard to make it a reality.
We built a custom shower approximately 60" deep x 60" wide and 90” high with a pony wall and a long shower niche for their bath products. They asked us to install 2 regular shower heads, a corner shower tile bench, and a frameless tempered glass with door.
The homeowners chose Sliced Pebbles Warm Blend 12x12" mosaic for the shower floor, Anthology 12x 24" Porcelain Tile for the shower wall and pony wall, and Argyle blend gray DA23 12x12” for the wall niche.
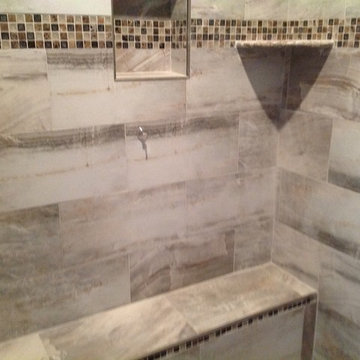
This custom shower and bathroom remodel was completed by Act 1 Flooring. The shower walls were done in a 12"x24" gray and brown, stone look tile. The bench is tiled with and a strip of an accent mosaic that matches the strip of mosaic tile in the accent band. The shower floor has flat-cut pebbles. Flat-cut pebbles are very popular because they aren't uncomfortable to stand on like the rounded pebbles, but give a similar look.
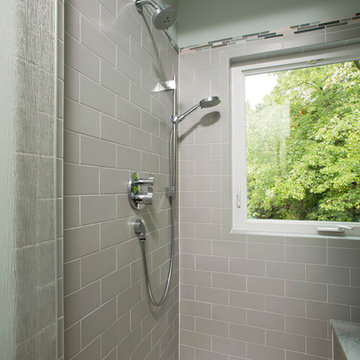
This large stand up shower is finished in gray subway tile and rounded pebble flooring. Multiple shower heads and bench seating provide added luxury. A large window cut into the wall brightens the space and adds a natural appeal.
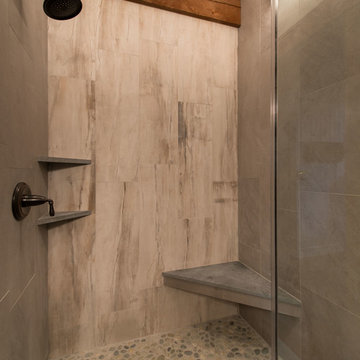
The 800 square-foot guest cottage is located on the footprint of a slightly smaller original cottage that was built three generations ago. With a failing structural system, the existing cottage had a very low sloping roof, did not provide for a lot of natural light and was not energy efficient. Utilizing high performing windows, doors and insulation, a total transformation of the structure occurred. A combination of clapboard and shingle siding, with standout touches of modern elegance, welcomes guests to their cozy retreat.
The cottage consists of the main living area, a small galley style kitchen, master bedroom, bathroom and sleeping loft above. The loft construction was a timber frame system utilizing recycled timbers from the Balsams Resort in northern New Hampshire. The stones for the front steps and hearth of the fireplace came from the existing cottage’s granite chimney. Stylistically, the design is a mix of both a “Cottage” style of architecture with some clean and simple “Tech” style features, such as the air-craft cable and metal railing system. The color red was used as a highlight feature, accentuated on the shed dormer window exterior frames, the vintage looking range, the sliding doors and other interior elements.
Photographer: John Hession
Bathroom with Grey Tiles and Pebble Tile Flooring Ideas and Designs
7
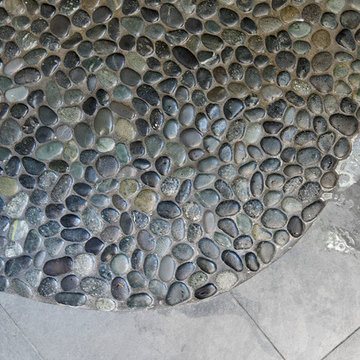
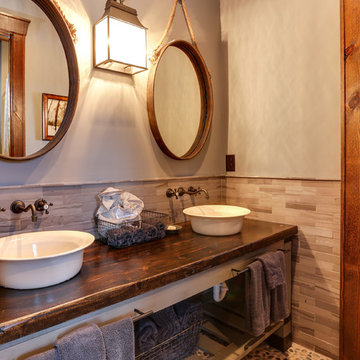
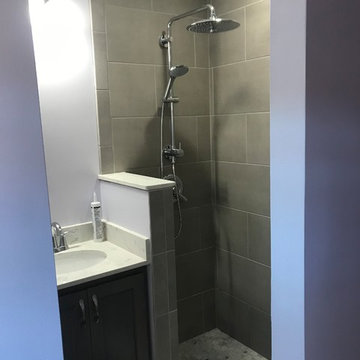
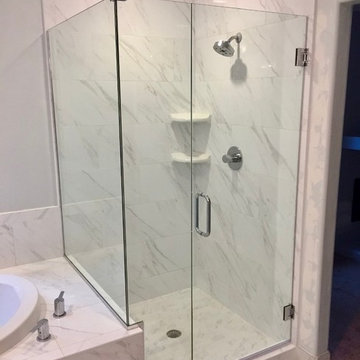
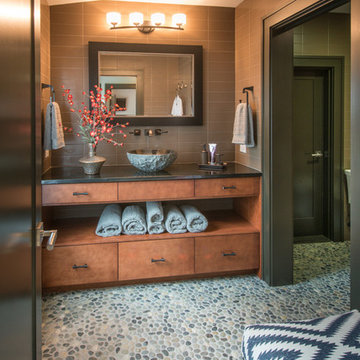
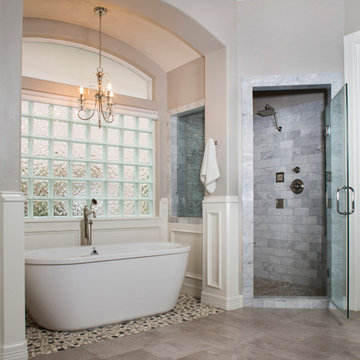
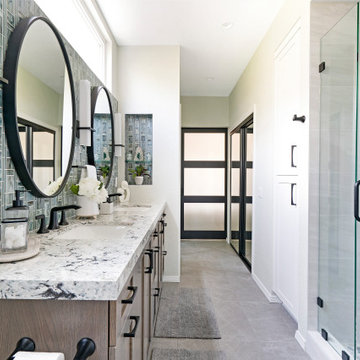
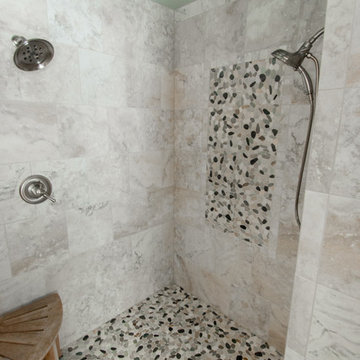
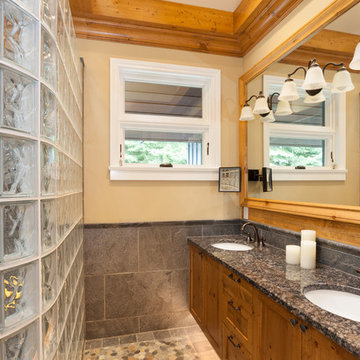
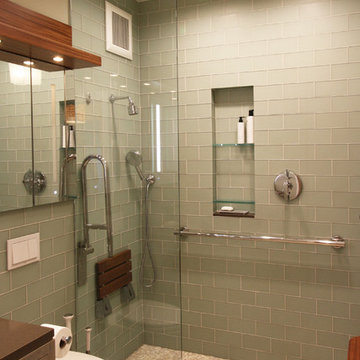
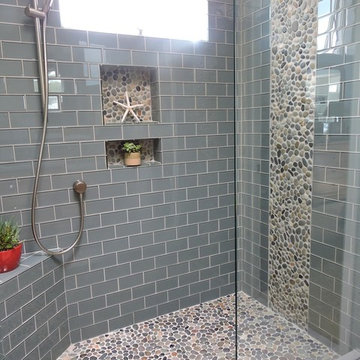
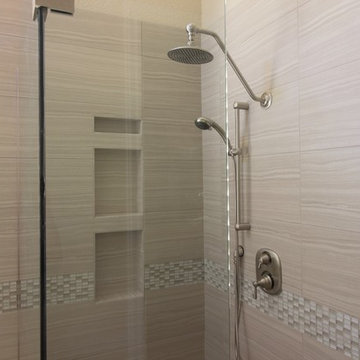
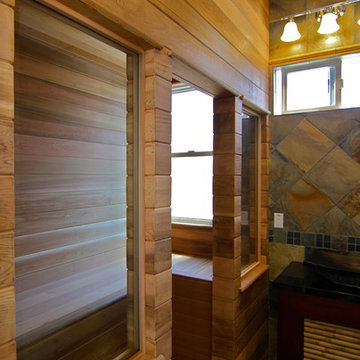

 Shelves and shelving units, like ladder shelves, will give you extra space without taking up too much floor space. Also look for wire, wicker or fabric baskets, large and small, to store items under or next to the sink, or even on the wall.
Shelves and shelving units, like ladder shelves, will give you extra space without taking up too much floor space. Also look for wire, wicker or fabric baskets, large and small, to store items under or next to the sink, or even on the wall.  The sink, the mirror, shower and/or bath are the places where you might want the clearest and strongest light. You can use these if you want it to be bright and clear. Otherwise, you might want to look at some soft, ambient lighting in the form of chandeliers, short pendants or wall lamps. You could use accent lighting around your bath in the form to create a tranquil, spa feel, as well.
The sink, the mirror, shower and/or bath are the places where you might want the clearest and strongest light. You can use these if you want it to be bright and clear. Otherwise, you might want to look at some soft, ambient lighting in the form of chandeliers, short pendants or wall lamps. You could use accent lighting around your bath in the form to create a tranquil, spa feel, as well. 