Bathroom with Grey Tiles and a Vessel Sink Ideas and Designs
Refine by:
Budget
Sort by:Popular Today
141 - 160 of 17,316 photos
Item 1 of 3

A double vanity with oodles of storage and bench space.
Image: Nicole England
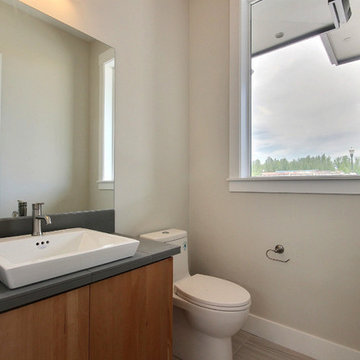
Paint by Sherwin Williams
Exterior Body Color : Anonymous SW 7046
Exterior Trim Color : Urban Bronze SW 7048
Interior Color : Drift of Mist SW 9166
Interior Stain : Unstained Natural Cedar
Exterior Stone by Eldorado Stone
Stone Product : Stacked Stone in Black River
Entry Door Color by Northwood Cabinets
Door Stain : Coming Soon!
Flooring & Tile by Macadam Floor and Design
Full Bath Floor Tile by Surface Art Inc.
Tile Product : Horizon in Silver
Full Bath Shower Wall Tile by Emser Tile
Full Bath Shower Wall/Floor Product : Cassero in White
Full Bath Bath Tile Countertops by Surface Art Inc.
Full Bath Countertop Product : A La Mode in Buff
Foyer Tile by Emser Tile
Tile Product : Motion in Advance
Great Room Hardwood by Wanke Cascade
Hardwood Product : Terra Living Natural Durango
Kitchen Backsplash Tile by Florida Tile
Backsplash Tile Product : Streamline in Arctic
Slab Countertops by Cosmos Granite & Marble
Quartz, Granite & Marble provided by Wall to Wall Countertops
Countertop Product : True North Quartz in Blizzard
Great Room Fireplace by Heat & Glo
Fireplace Product : Primo 48”
Fireplace Surround by Emser Tile
Surround Product : Motion in Advance
Plumbing Fixtures by Kohler
Sink Fixtures by Decolav
Custom Storage by Northwood Cabinets
Handlesets and Door Hardware by Kwikset
Lighting by Globe/Destination Lighting
Windows by Milgard Window + Door
Window Product : Style Line Series
Supplied by TroyCo
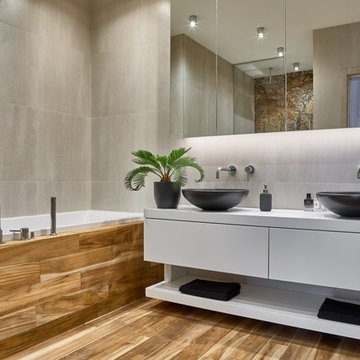
От стандартной квартиры в новом доме к современному пространству с элементами в стиле лофт: дизайн-проект кардинально изменил это помещение. Нам удалось соответствовать всем пожеланиям заказчика, но проект был очень непростым.
Трудности перепланировки
Чтобы квартира стала более удобной и функциональной, требовалась перепланировка. Поэтому мы решили сузить коридор, объединить кухню с гостиной и сломать «лишние» стены.
Реконструкция была трудной, поскольку захватывала несущую стену. Чтобы укрепить ее, мы использовали металлоконструкцию. По итогу работ стена стала только крепче, и самому зданию перепланировка пошла на пользу. Мы гордимся строителями, с которыми сотрудничаем. Они отлично выполнили работу, за которую другие бы не взялись из-за ее сложности.
Современное пространство
В ходе перепланировки мы объединили часть коридора с ванной комнатой. Это решение позволило использовать площадь более целесообразно: широкий коридор превратился в функциональную прихожую, а ванная комната стала просторнее и объемнее. Нам даже удалось уместить здесь две раковины.
Благодаря объединению кухни и гостиной мы получили единое пространство, соответствующее современным тенденциям. Кроме того, в квартире стало значительно светлее. Мы обустроили здесь место для отдыха и приема гостей, обеденную и рабочую зону кухни. Зонирование выполнено с помощью мебели и различных отделочных материалов, в том числе аутентичного немецкого кирпича, которым мы выложили стену напротив столовой группы.
Из стандартной квартиры с несколькими небольшими комнатами нам удалось сделать современное функциональное пространство. Хозяева заново влюбились в свой дом! Пока детей у молодой пары нет, но мы спроектировали хранилище для вещей на будущее. Хозяйка признается, что места настолько много, что сейчас оно пустует - пока там нечего хранить. Но мы уверены, что это временно.

A reclaimed vanity made from old wine staves used to ferment chardonnay was the inspiration for this bath. The walls are clad in whitewashed wood look tile to invoke the feeling of barn board. A semi-recessed cast iron sink and industrial inspired mirror tops off the look.

We completely gut renovated this pre-war Tribeca apartment but kept some of it's charm and history in tact! The building, which was built in the early 1900's, was home to different executive office operations and the original hallways had a beautiful and intricate mosaic floor pattern. To that point we decided to preserve the existing mosaic flooring and incorporate it into the new design. The open concept kitchen with cantilevered dining table top keeps the area feeling light and bright, casual and not stuffy. Additionally, the custom designed swing arm pendant light helps marry the dining table top area to that of the island.
---
Our interior design service area is all of New York City including the Upper East Side and Upper West Side, as well as the Hamptons, Scarsdale, Mamaroneck, Rye, Rye City, Edgemont, Harrison, Bronxville, and Greenwich CT.
For more about Darci Hether, click here: https://darcihether.com/
To learn more about this project, click here:
https://darcihether.com/portfolio/pre-war-tribeca-apartment-made-modern/
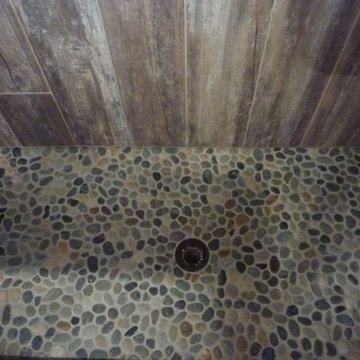
With the help of a contractor, the whirlpool tub was removed and a walk-in shower was installed in its place. Peggy and Jim were on the hunt for the perfect barnwood-look tile to line the walls of the shower and coordinate with the river rock flooring they planned to install.

The detailed plans for this bathroom can be purchased here: https://www.changeyourbathroom.com/shop/healing-hinoki-bathroom-plans/
Japanese Hinoki Ofuro Tub in wet area combined with shower, hidden shower drain with pebble shower floor, travertine tile with brushed nickel fixtures. Atlanta Bathroom
Bathroom with Grey Tiles and a Vessel Sink Ideas and Designs
8
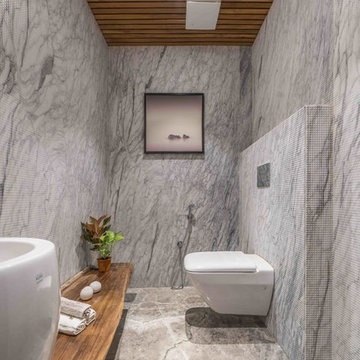
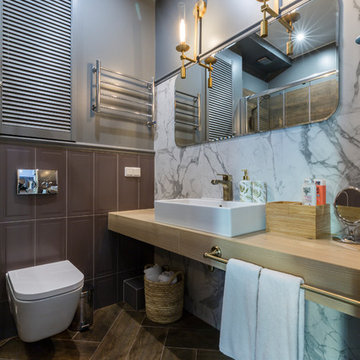
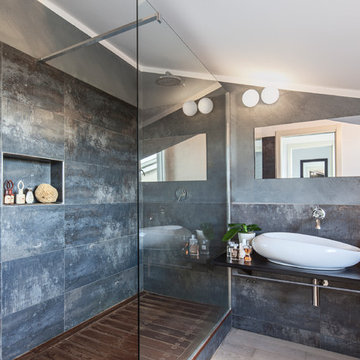
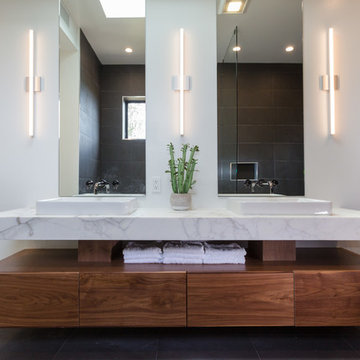
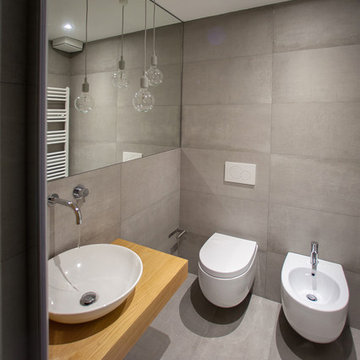

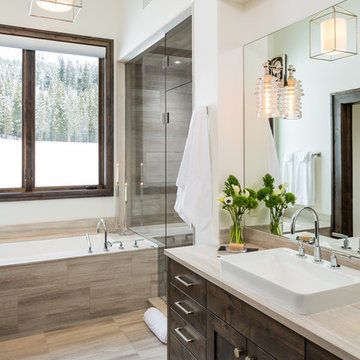
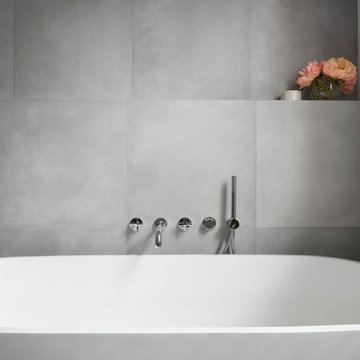
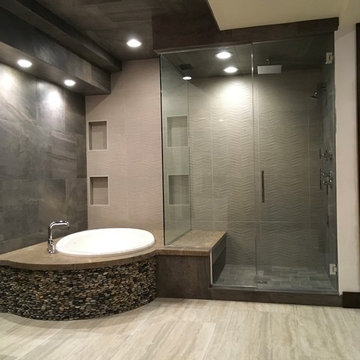
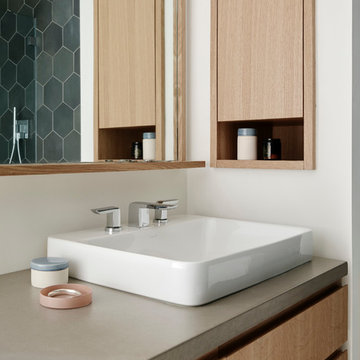
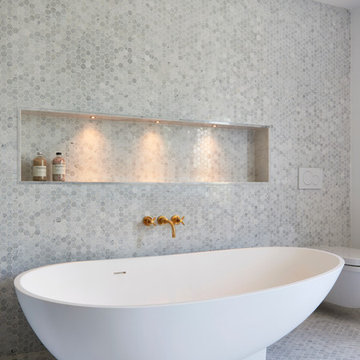
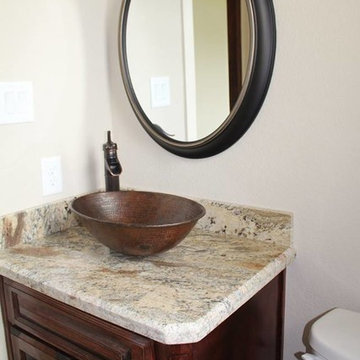
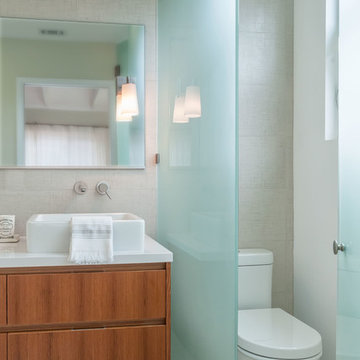

 Shelves and shelving units, like ladder shelves, will give you extra space without taking up too much floor space. Also look for wire, wicker or fabric baskets, large and small, to store items under or next to the sink, or even on the wall.
Shelves and shelving units, like ladder shelves, will give you extra space without taking up too much floor space. Also look for wire, wicker or fabric baskets, large and small, to store items under or next to the sink, or even on the wall.  The sink, the mirror, shower and/or bath are the places where you might want the clearest and strongest light. You can use these if you want it to be bright and clear. Otherwise, you might want to look at some soft, ambient lighting in the form of chandeliers, short pendants or wall lamps. You could use accent lighting around your bath in the form to create a tranquil, spa feel, as well.
The sink, the mirror, shower and/or bath are the places where you might want the clearest and strongest light. You can use these if you want it to be bright and clear. Otherwise, you might want to look at some soft, ambient lighting in the form of chandeliers, short pendants or wall lamps. You could use accent lighting around your bath in the form to create a tranquil, spa feel, as well. 