Bathroom with Grey Tiles and a Built-In Sink Ideas and Designs
Refine by:
Budget
Sort by:Popular Today
101 - 120 of 10,539 photos
Item 1 of 3

The Telgenhoff Residence uses a complex blend of material, texture and color to create a architectural design that reflects the Northwest Lifestyle. This project was completely designed and constructed by Craig L. Telgenhoff.
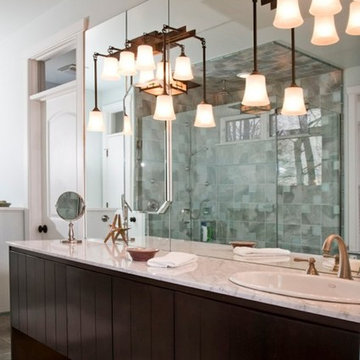
The client and designer had a chance to visit HGTV Dream Home in Florida for inspiration. A year later, working closely with the architect, builder and home owner, we created our clients Dream Home. While under construction, many discussions on furniture placement, accessories, and lighting culminated in making this a wonderful, casual, and comfortable home.

Photo by Alan Tansey
This East Village penthouse was designed for nocturnal entertaining. Reclaimed wood lines the walls and counters of the kitchen and dark tones accent the different spaces of the apartment. Brick walls were exposed and the stair was stripped to its raw steel finish. The guest bath shower is lined with textured slate while the floor is clad in striped Moroccan tile.

The family bathroom is quite traditional in style, with Lefroy Brooks fitments, polished marble counters, and oak parquet flooring. Although small in area, mirrored panelling behind the bath, a backlit medicine cabinet, and a decorative niche help increase the illusion of space.
Photography: Bruce Hemming
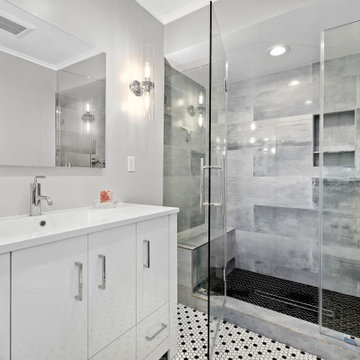
Monte Mar Vista / Complete Bathroom Remodel
Within this Bathroom Remodeling Project, to begin, we performed the demolition on the previous Bathroom. We then performed the installation of the Shower and Floor Tiles. This then was followed by the installation of the lighting Sconces, Vanity and Mirrored Medicine Cabinet and followed by a fresh Paint to finish.

This stunning ADU in Anaheim, California, is built to be just like a tiny home! With a full kitchen (with island), 2 bedrooms and 2 full bathrooms, this space can be a perfect private suite for family or in-laws or even as a comfy Airbnb for people traveling through the area!

Back to back bathroom vanities make quite a unique statement in this main bathroom. Add a luxury soaker tub, walk-in shower and white shiplap walls, and you have a retreat spa like no where else in the house!

Complete Bathroom Remodel;
Installation of all tile; Shower, floor and walls. Installation of floating vanity, mirror, lighting and a fresh paint to finish.
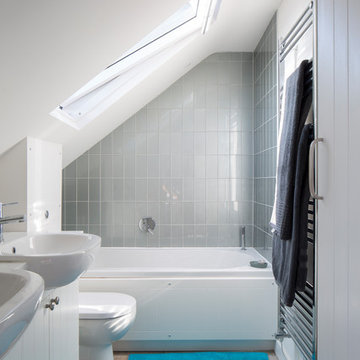
Richard Chivers www.richard chivers photography
A project in Chichester city centre to extend and improve the living and bedroom space of an end of terrace home in the conservation area.
The attic conversion has been upgraded creating a master bedroom with ensuite bathroom. A new kitchen is housed inside the single storey extension, with zinc cladding and responsive skylights
The brick and flint boundary wall has been sensitively restored and enhances the contemporary feel of the extension.
Bathroom with Grey Tiles and a Built-In Sink Ideas and Designs
6

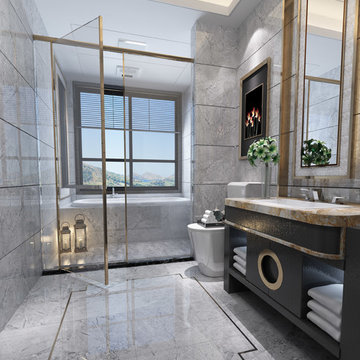
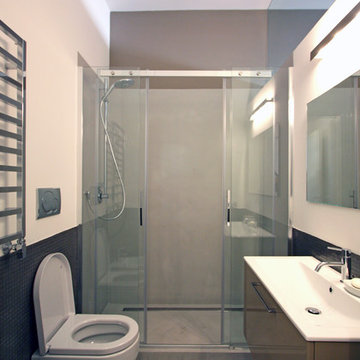
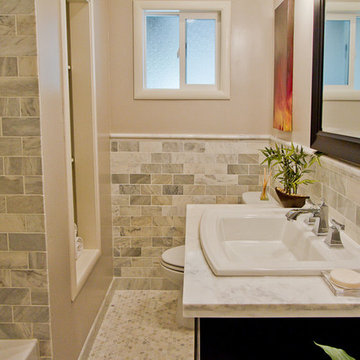

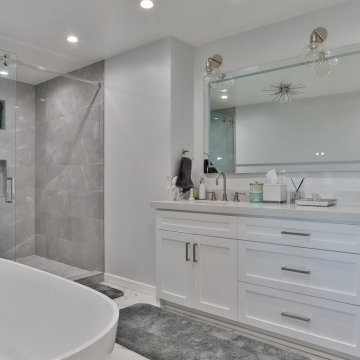
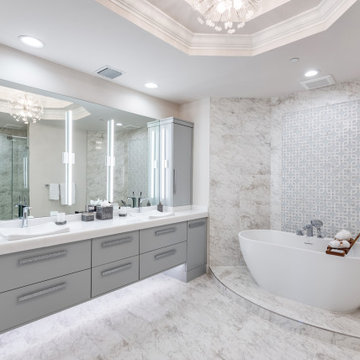
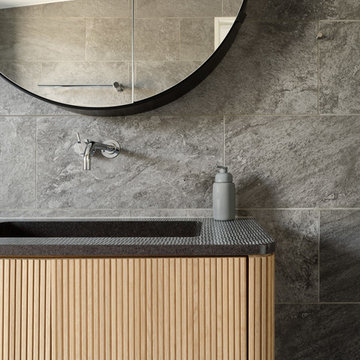
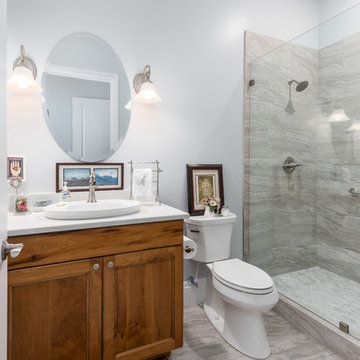
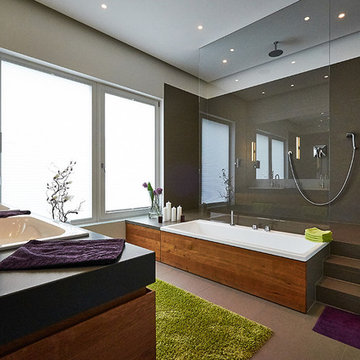


 Shelves and shelving units, like ladder shelves, will give you extra space without taking up too much floor space. Also look for wire, wicker or fabric baskets, large and small, to store items under or next to the sink, or even on the wall.
Shelves and shelving units, like ladder shelves, will give you extra space without taking up too much floor space. Also look for wire, wicker or fabric baskets, large and small, to store items under or next to the sink, or even on the wall.  The sink, the mirror, shower and/or bath are the places where you might want the clearest and strongest light. You can use these if you want it to be bright and clear. Otherwise, you might want to look at some soft, ambient lighting in the form of chandeliers, short pendants or wall lamps. You could use accent lighting around your bath in the form to create a tranquil, spa feel, as well.
The sink, the mirror, shower and/or bath are the places where you might want the clearest and strongest light. You can use these if you want it to be bright and clear. Otherwise, you might want to look at some soft, ambient lighting in the form of chandeliers, short pendants or wall lamps. You could use accent lighting around your bath in the form to create a tranquil, spa feel, as well. 